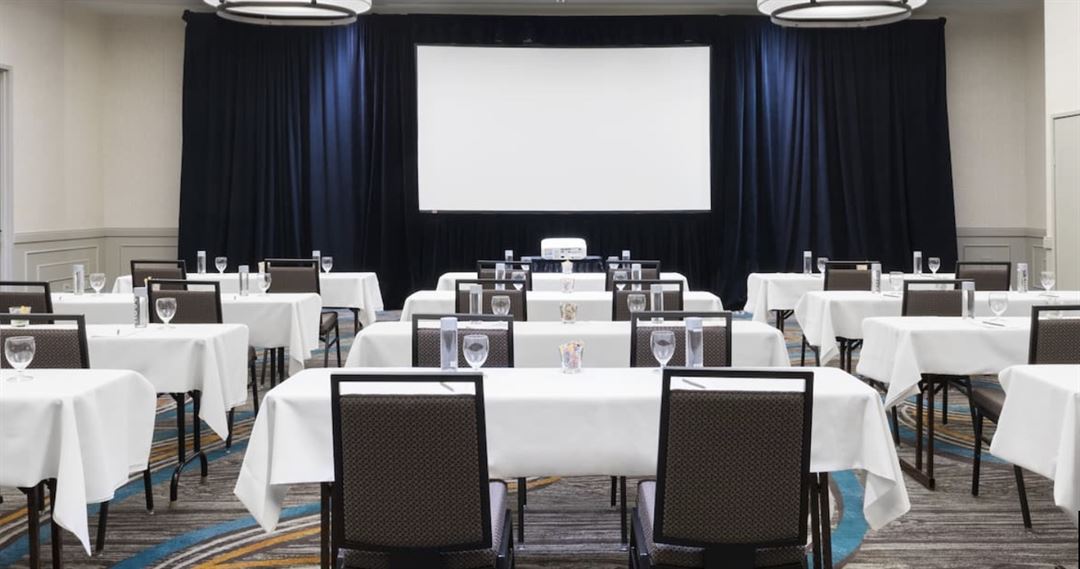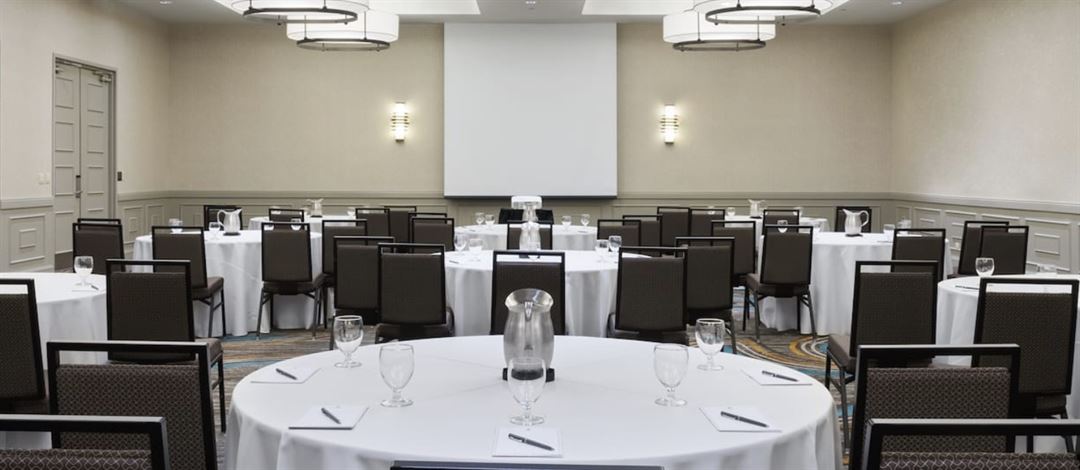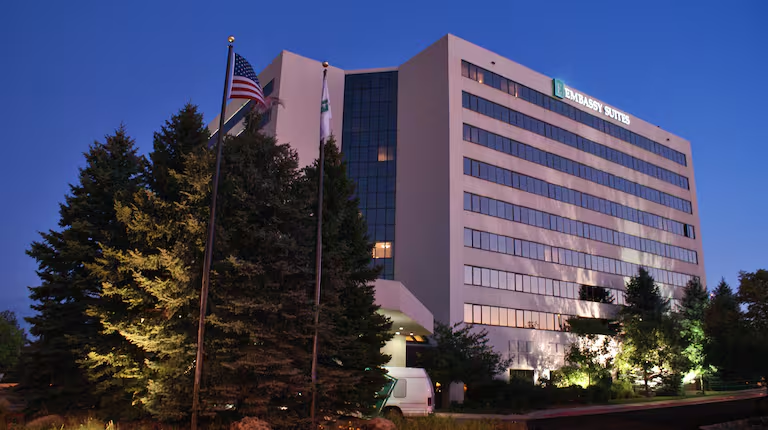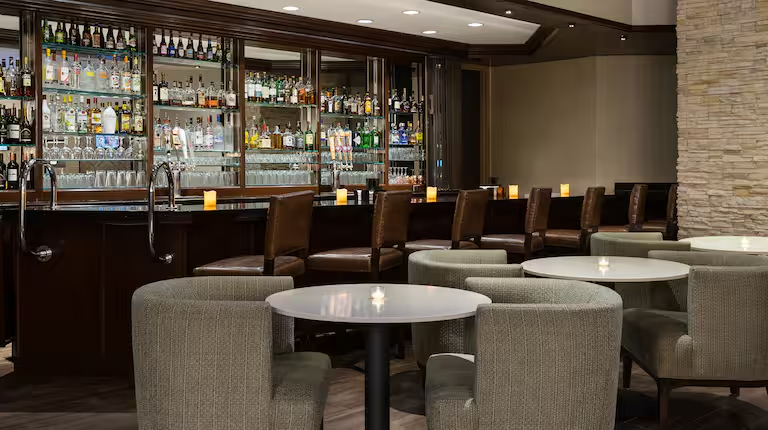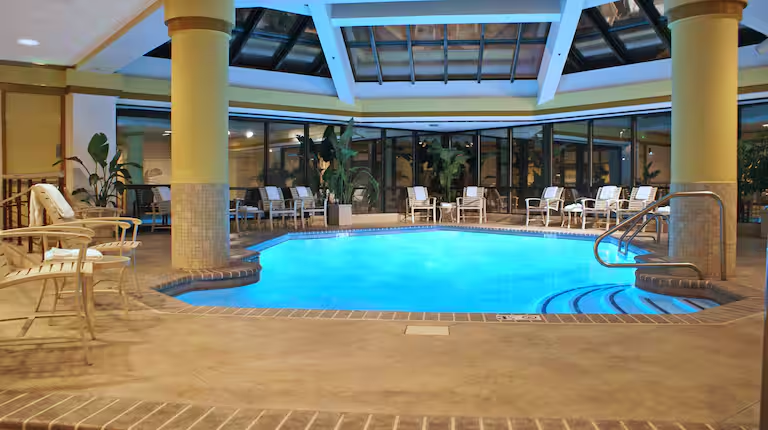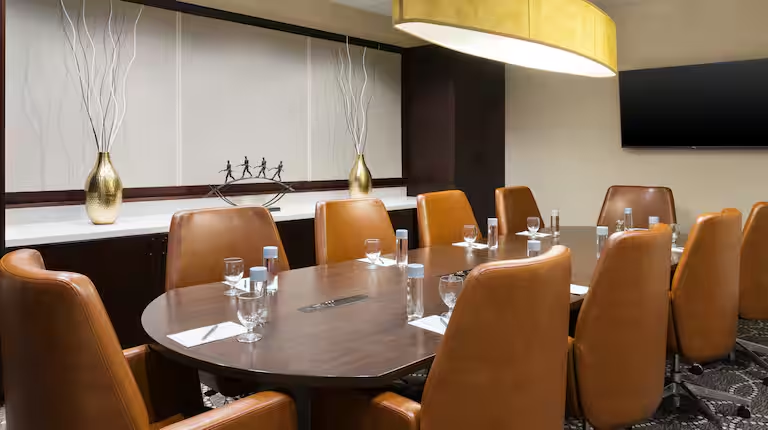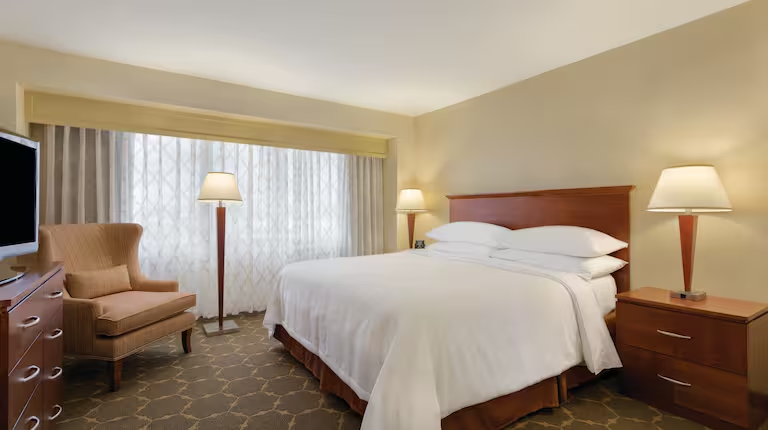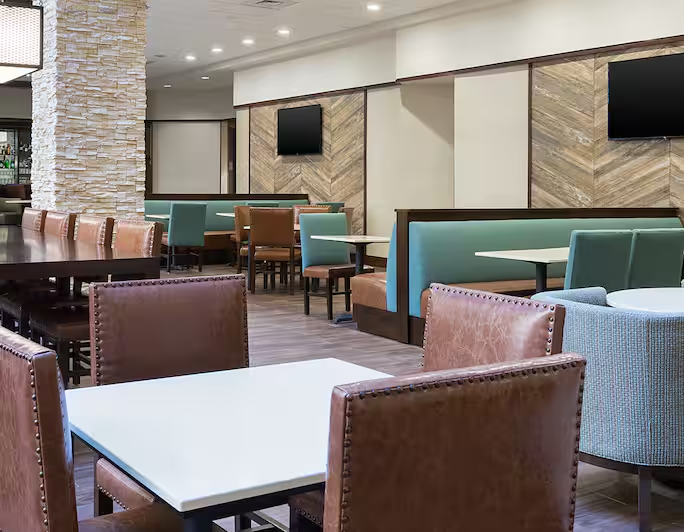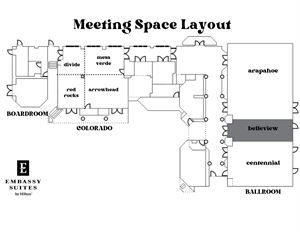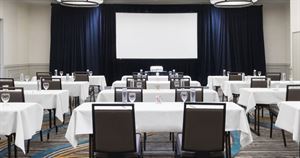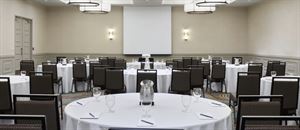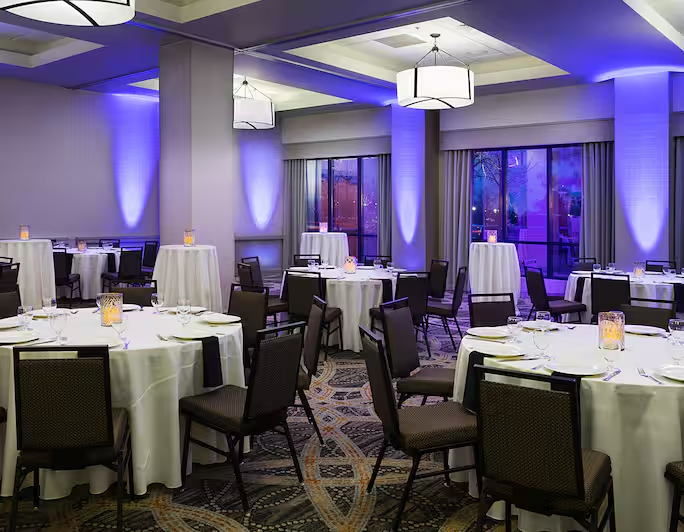Embassy Suites Denver - Tech Center
10250 East Costilla Avenue, Englewood, CO
Capacity: 300 people
About Embassy Suites Denver - Tech Center
The Embassy Suites Denver hotel in Centennial CO is located in the heart of the Denver Tech Center near the Inverness Business Park. All of our suites are fully equipped with two televisions, a refrigerator, microwave oven, coffee maker, two telephones with data ports and a well lit dining/work table. There are also 4 large, decadent Presidential Suites available. Each has one or two bedrooms, giant screen TVs, and excellent views facing west towards the mountains. Guests of the Embassy Suites Denver Tech Center hotel stay in our brand new spacious two-room suites and receive a complimentary cooked-to-order breakfast and a nightly manager's reception. High-speed internet access is available throughout the hotel. The hotel offers a complimentary shuttle within a six-mile radius of the hotel.
Event Pricing
Colorado Room Rental Pricing
Attendees: 0-100
| Pricing is for
all event types
Attendees: 0-100 |
$200 - $700
/event
Pricing for all event types
Grand Ballroom Room Rental
Attendees: 0-250
| Pricing is for
all event types
Attendees: 0-250 |
$500 - $2,000
/event
Pricing for all event types
Event Spaces
A - The New West Grill Hotel
Grand Ballroom - Centennial
Grand Ballroom
Grand Ballroom-Arapahoe
Colorado Room
Grand Ballroom - Belleview
Venue Types
Amenities
- ADA/ACA Accessible
- Full Bar/Lounge
- Indoor Pool
- On-Site Catering Service
- Wireless Internet/Wi-Fi
Features
- Max Number of People for an Event: 300
- Number of Event/Function Spaces: 8
- Total Meeting Room Space (Square Feet): 9,193
