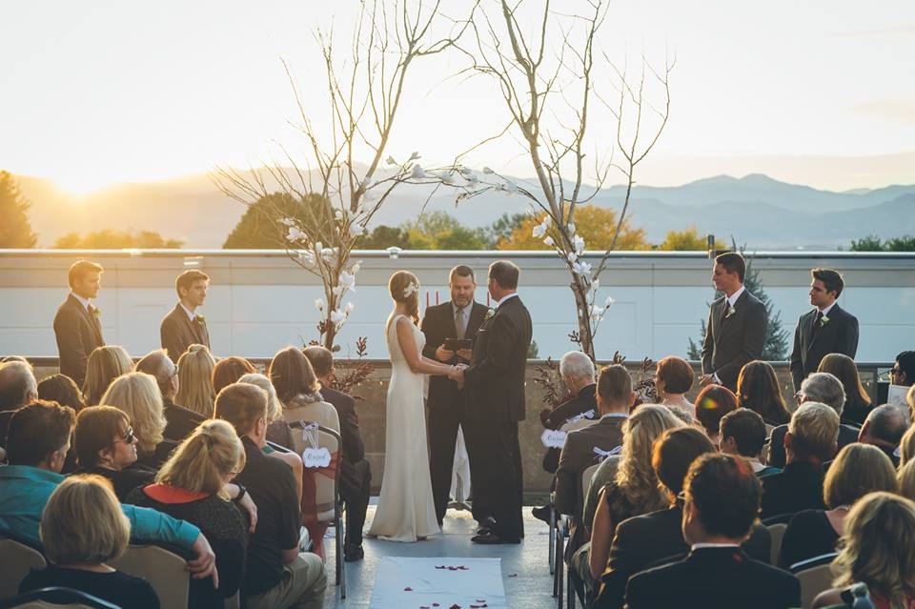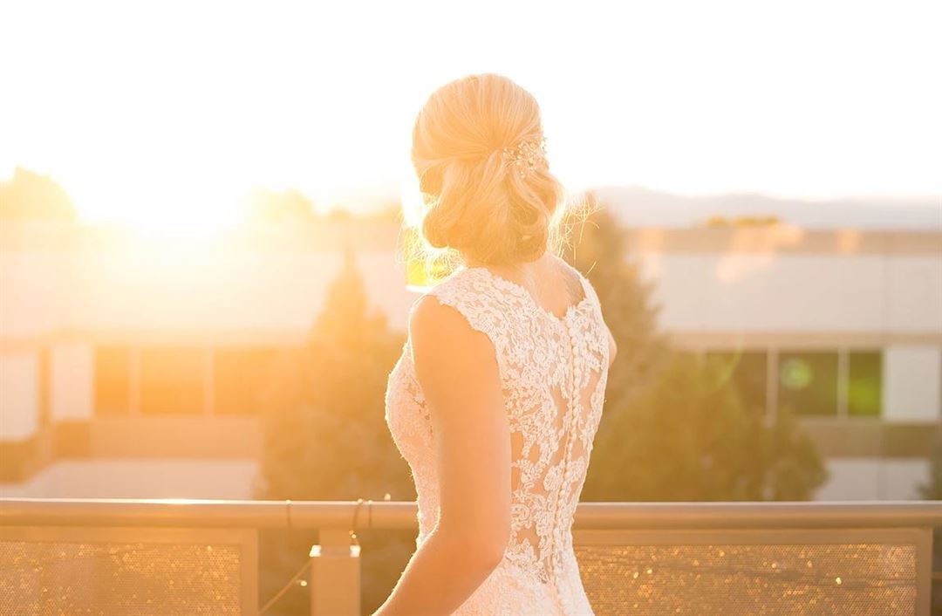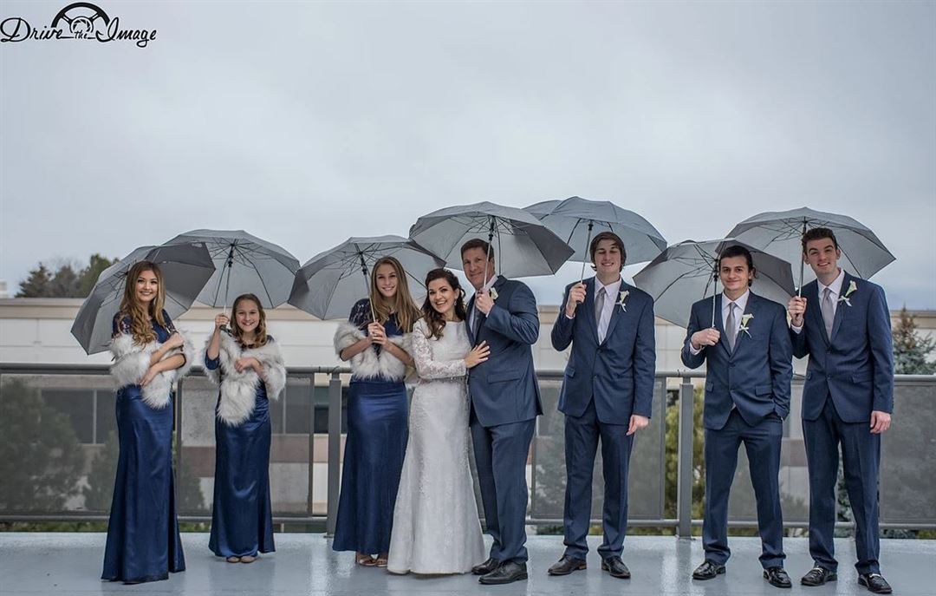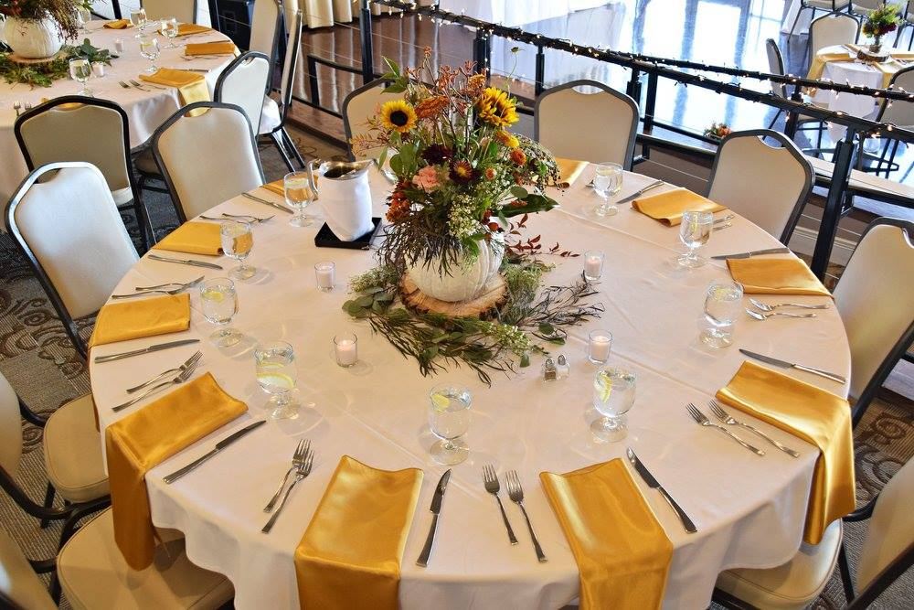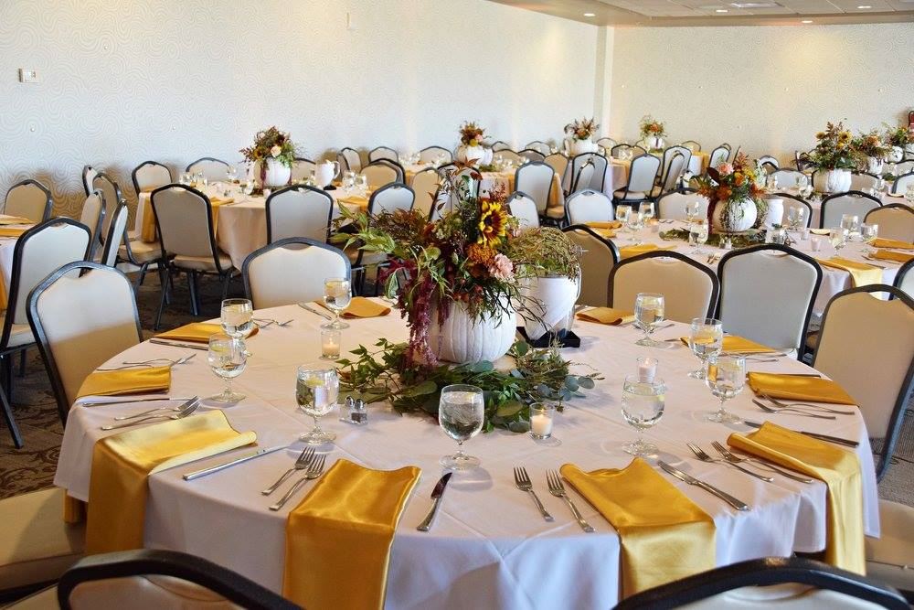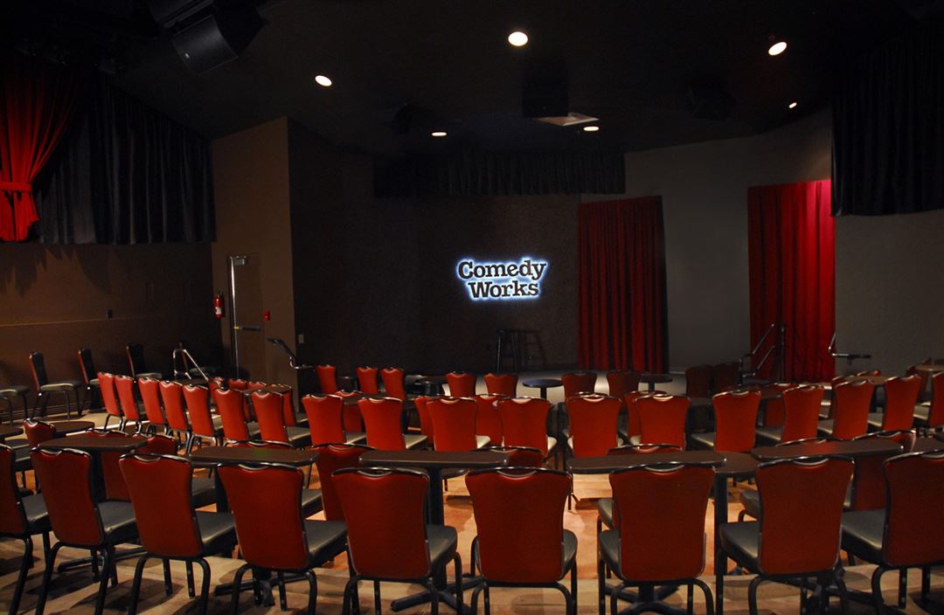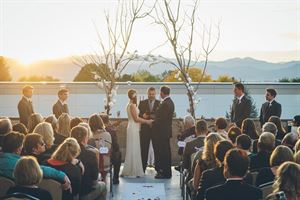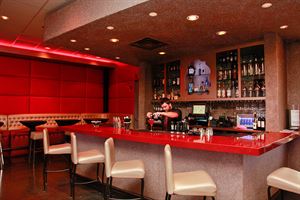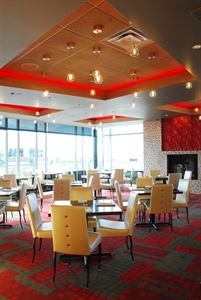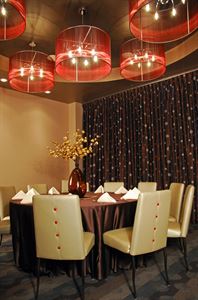Curtis Ballroom at The Landmark
5345 Landmark Place, Englewood, CO
Capacity: 220 people
About Curtis Ballroom at The Landmark
The Curtis Ballroom at The Landmark is a flexible event and meeting space that can accommodate any of your event needs.
Conveniently located just 15 minutes from downtown Denver, in The Landmark Village, the Curtis Ballroom at The Landmark provides elegance in a beautiful setting. The panoramic view of the Front Range create a magical and spectacular backdrop for any special occasion. From conception to execution, our event coordinators and
event staff will make sure your day is flawless.
We customize menus with our in-house caterer to help create a menu perfect for your event or meeting. We also can provide all bar services specific for your event. The Curtis Ballroom at The Landmark team is committed to originality and style in creating your memorable experience.
If you’re interested in hosting your ceremony here as well, we do provide both indoor and outdoor options. Our outdoor patio can accommodate up to 150 guests with beautiful views of the front range. Our inclement weather back-up would be inside the ballroom on the dance floor facing our floor to ceiling windows, which still provide the same beautiful view.
We have a space that will exceed your expectations.
Event Pricing
Rental Rates
Deposit is Required
| Pricing is for
all event types
$2,000 - $3,500
/event
Pricing for all event types
Corporate Events
Attendees: 60 minimum
| Pricing is for
meetings
only
Attendees: 60 min |
$10 - $25
/person
Pricing for meetings only
Comedy Works Group Tickets
Pricing is for
parties
only
$15 - $28
/person
Pricing for parties only
Food & Beverage Minimums
Pricing is for
all event types
$25 - $55
/person
Pricing for all event types
Social Events
Attendees: 60-220
| Pricing is for
parties
only
Attendees: 60-220 |
$25 - $45
/person
Pricing for parties only
Weddings
Attendees: 60-200
| Pricing is for
weddings
only
Attendees: 60-200 |
$40 - $55
/person
Pricing for weddings only
Event Spaces
Curtis Ballroom at The Landmark
Lila B Lounge
Lucy Restaurant
Comedy Works South Showroom
H4
Howlett
Venue Types
Amenities
- ADA/ACA Accessible
- Full Bar/Lounge
- Fully Equipped Kitchen
- On-Site Catering Service
- Outdoor Function Area
- Outside Catering Allowed
- Valet Parking
- Wireless Internet/Wi-Fi
Features
- Max Number of People for an Event: 220
- Number of Event/Function Spaces: 6
- Special Features: Livestreaming Capabilities
- Total Meeting Room Space (Square Feet): 3,500
