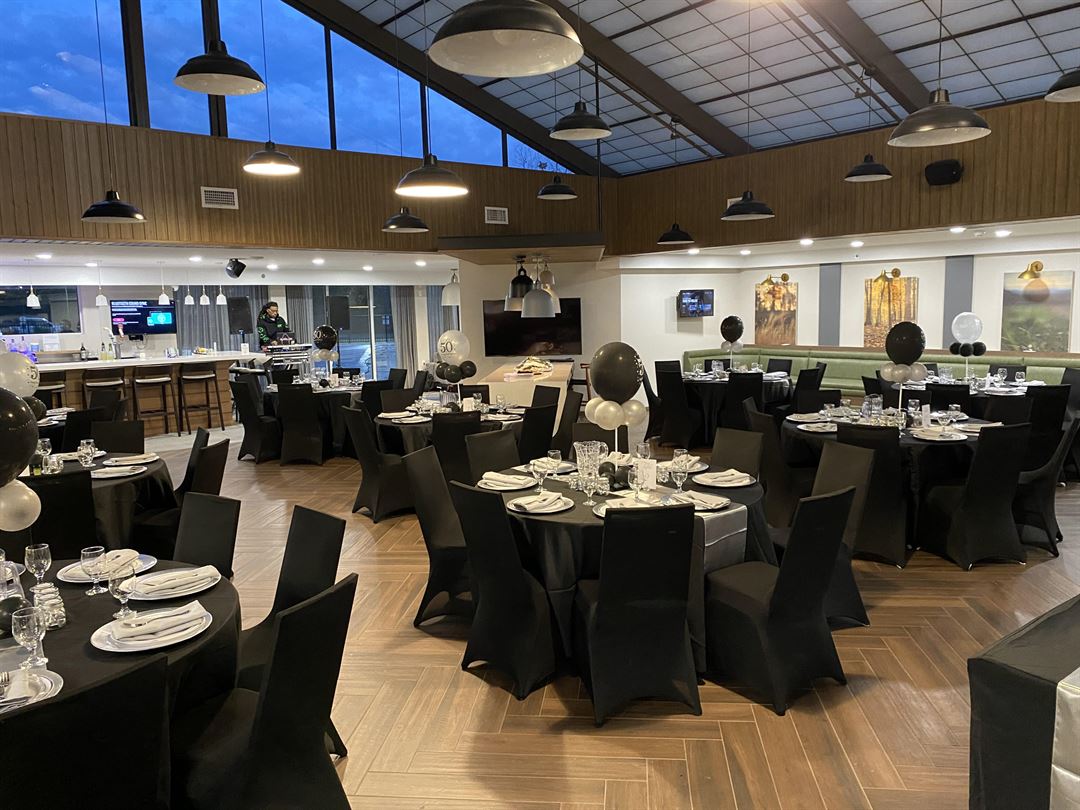
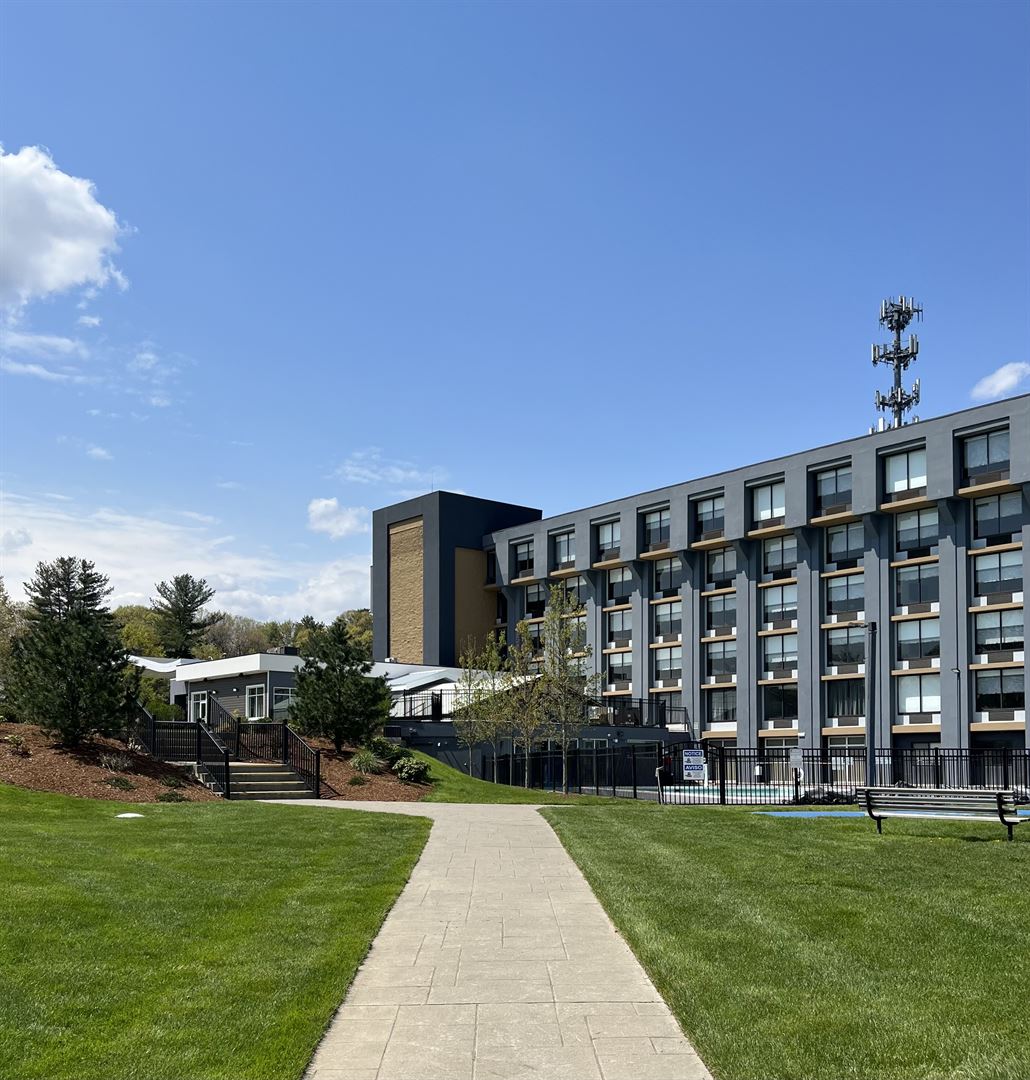




















Fairfield Inn & Suites Springfield Enfield
1 Bright Meadow Boulevard, Enfield, CT
173 Capacity
$1,000 to $1,600 / Event
Welcome to Fairfield Inn & Suites at Springfield-Enfield! Take advantage of 4,236 sq ft total Event Space of well-appointed conference space in Enfield, Connecticut.
The Fairfield Inn & Suites by Marriott in Enfield offers space for social events like weddings, parties, showers and much more!
Be sure to visit our gorgeous Meadowview Pavilion situated on 13-acres of property grounds. This 4500square foot seasonal tent is available to book between April and October including an adjacent catering tent and access to our outdoor Gazebo.
We also have six modern and contemporary meeting rooms available for corporate and social events including conferences, presentations, small gatherings, etc.
Event Pricing
Meadowview Pavilion
150 people max
$1,000 per event
All Inclusive Starting At
180 people max
$1,600 per event
Event Spaces
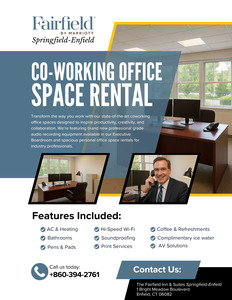
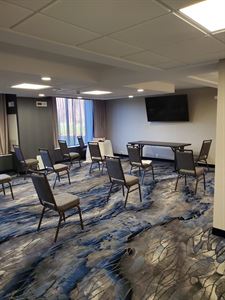
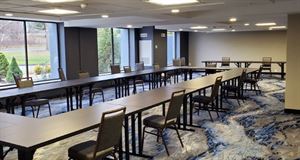
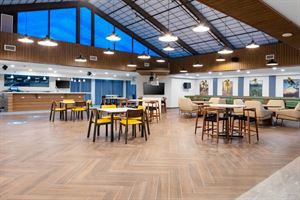
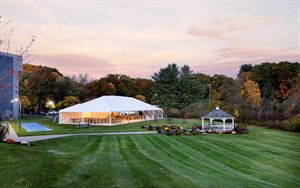
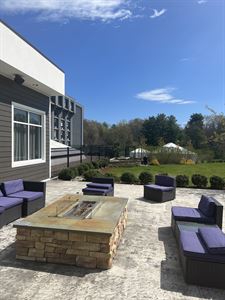
Alternate Venue
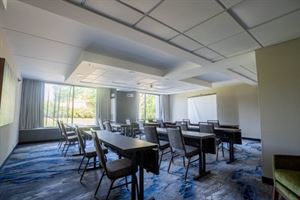
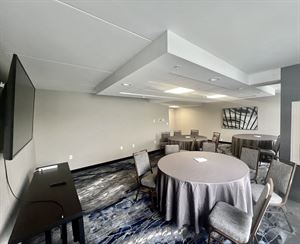
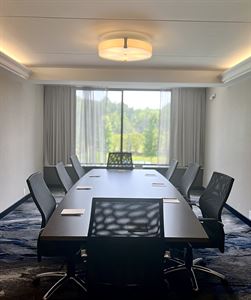
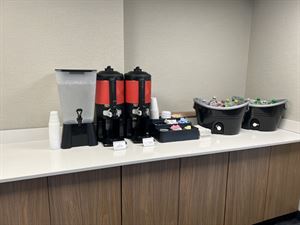
Recommendations
Engagement Party
— An Eventective User
from Enfield, CT
The Fairfield Inn was an incredible host. We hosted our engagement party in the Springfield Room. The staff was exceptional. They had answers to every question and were quick with the help they provided. The party could not have gone better. Special shoutout to Alex, the sales manager, who helped make everything happen!
Birthday party
— An Eventective User
Very nice people. Efficient, clean and help full. I will definetly recommend.
Additional Info
Venue Types
Amenities
- ADA/ACA Accessible
- Full Bar/Lounge
- Outdoor Function Area
- Outdoor Pool
- Outside Catering Allowed
- Waterview
- Wireless Internet/Wi-Fi
Features
- Max Number of People for an Event: 173
- Number of Event/Function Spaces: 8
- Special Features: *Natural day light *Outdoor 3 season tent *Complimentary Wi-Fi *Audio/Visual available *55" mounted flat screen TV *On Site Parking *Full Liquor License *Preferred Caterer List Available
- Total Meeting Room Space (Square Feet): 4,236
- Year Renovated: 2020