
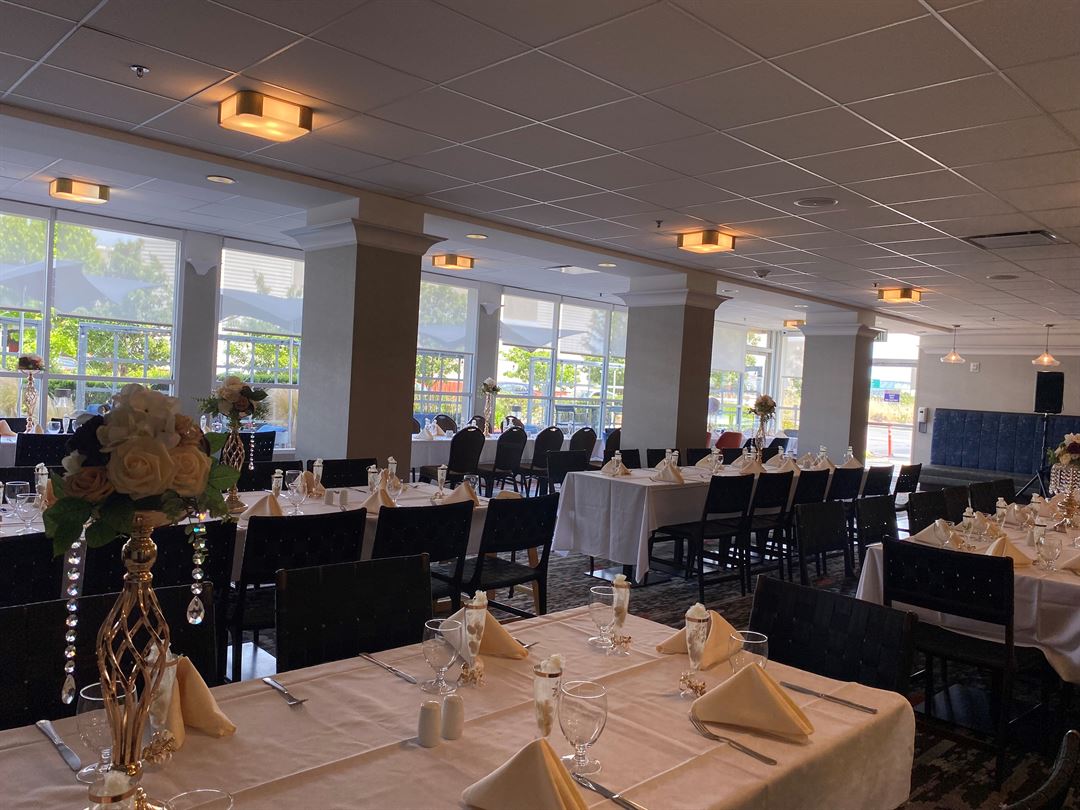
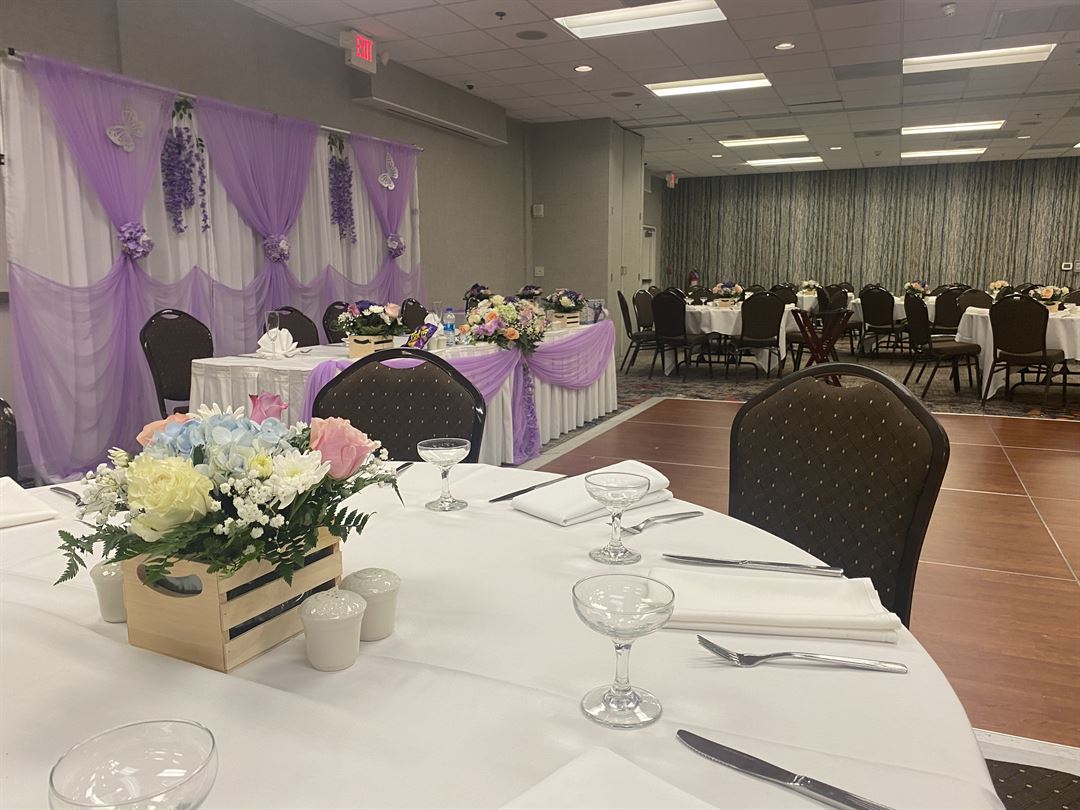
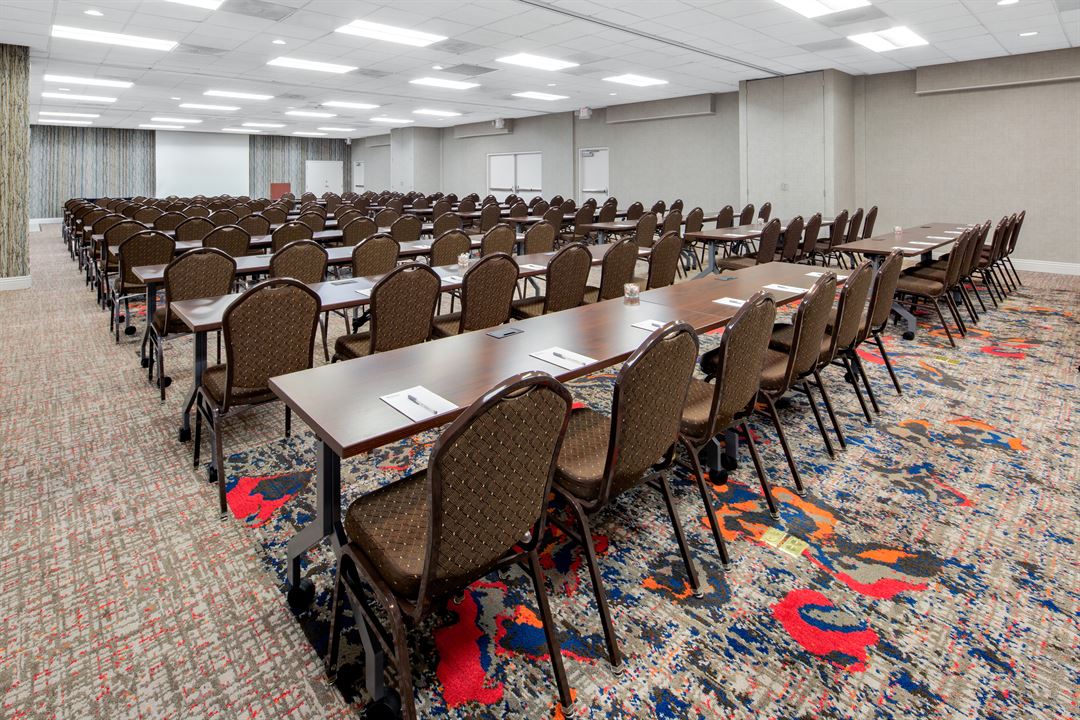
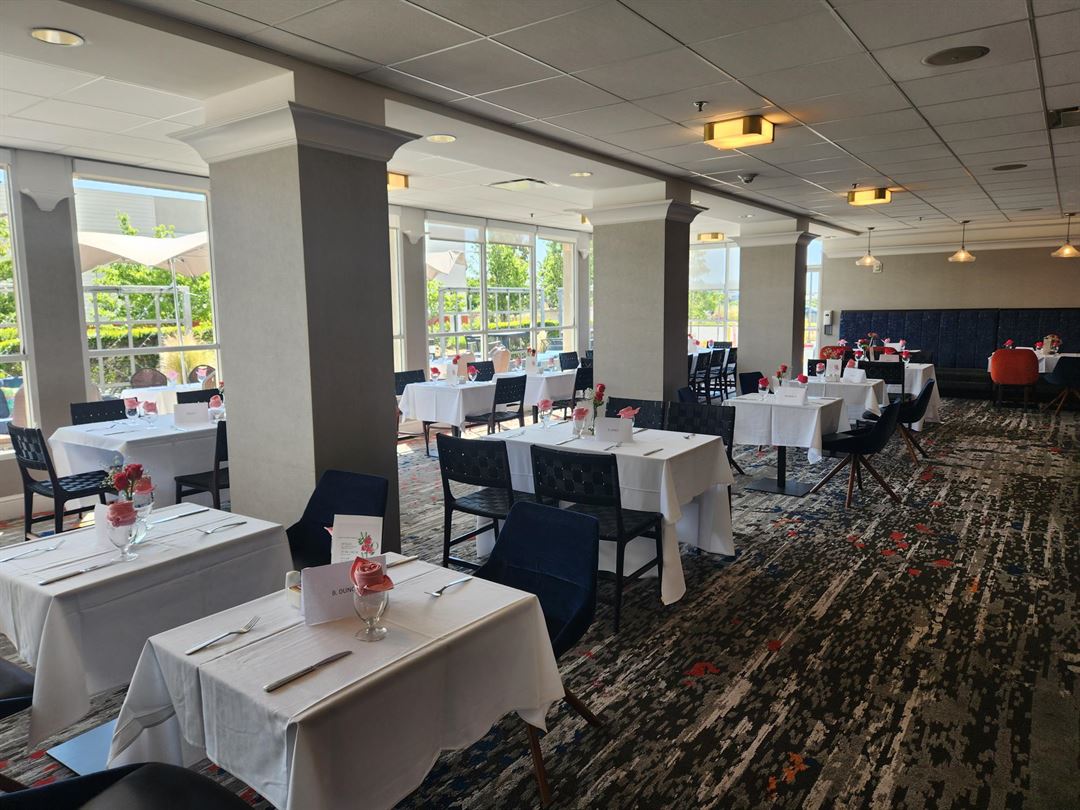








Hilton Garden Inn San Francisco/ Oakland Bay Bridge
1800 Powell Street, Emeryville, CA
300 Capacity
$500 to $4,000 for 50 People
AUGUST PROMOTION - DISCOUNTED MEETING SPACE, FREE AUDIO VISUAL, DISCOUNTED GUESTROOMS
Our waterfront hotel is at the foot of the Bay Bridge in Emeryville, four miles from Oakland and The University of California, Berkeley. Cross the bay over to San Francisco - Oracle Park and San Francisco Museum of Modern Art are both eight miles away. Enjoy our restaurant and 24-hour convenience shop.
Event Pricing
Menu Price
$30 - $80
per person
Boardroom Pricing
1 - 15 people
$200 - $500
per event
Dock of the Bay - Full Ballroom
300 people max
$500 - $4,000
per event
Availability (Last updated 10/23)
Event Spaces
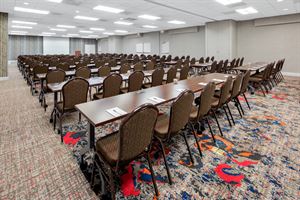
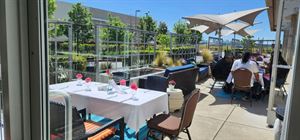
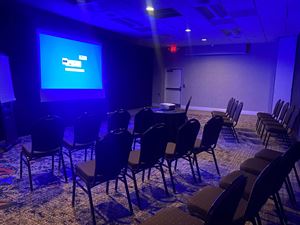
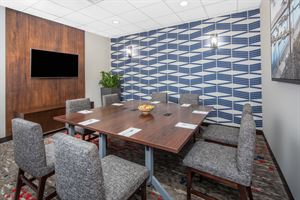
Private Dining Room
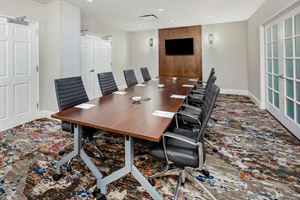
Additional Info
Venue Types
Amenities
- ADA/ACA Accessible
- Fully Equipped Kitchen
- On-Site Catering Service
- Wireless Internet/Wi-Fi
Features
- Max Number of People for an Event: 300
- Total Meeting Room Space (Square Feet): 3,276
- Year Renovated: 2020