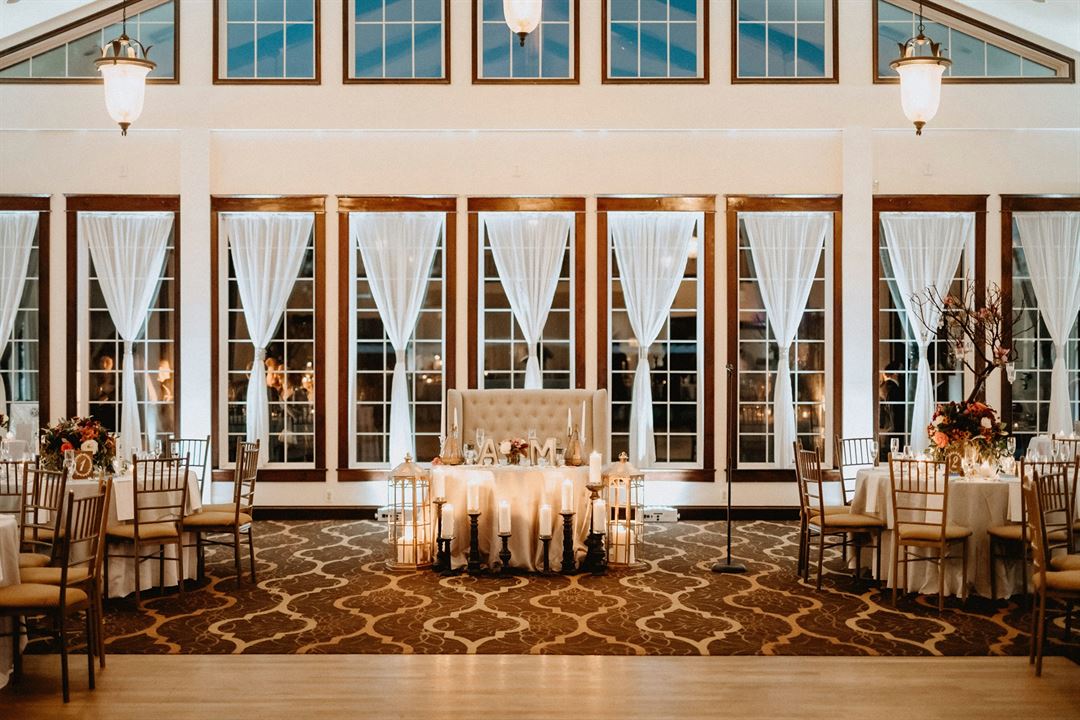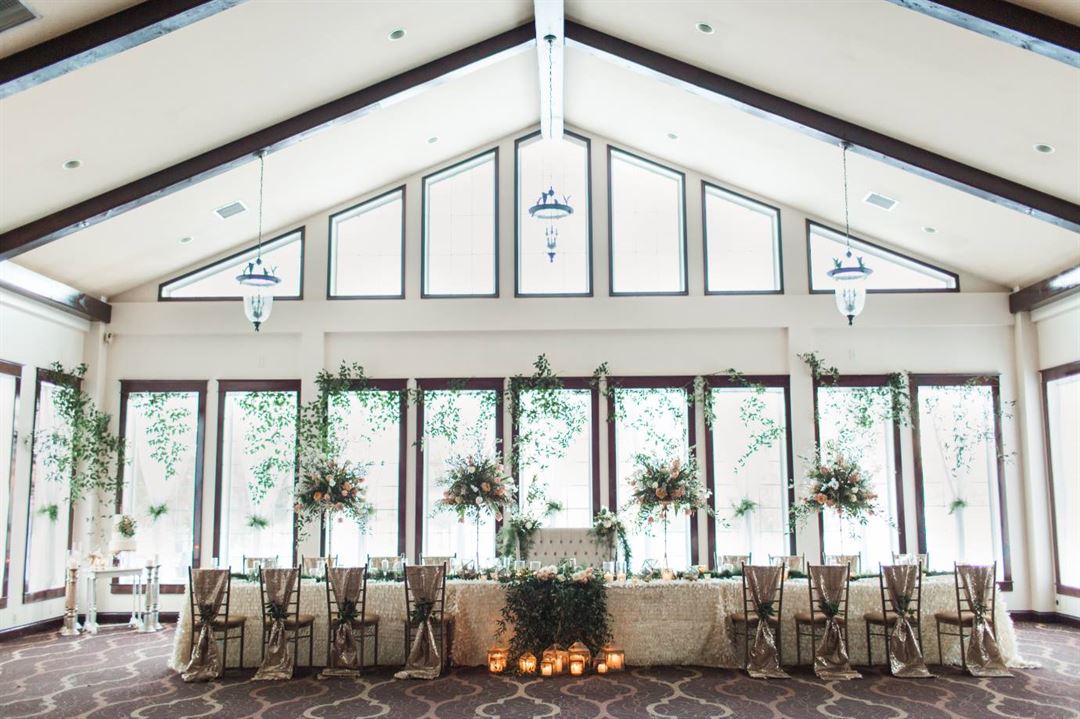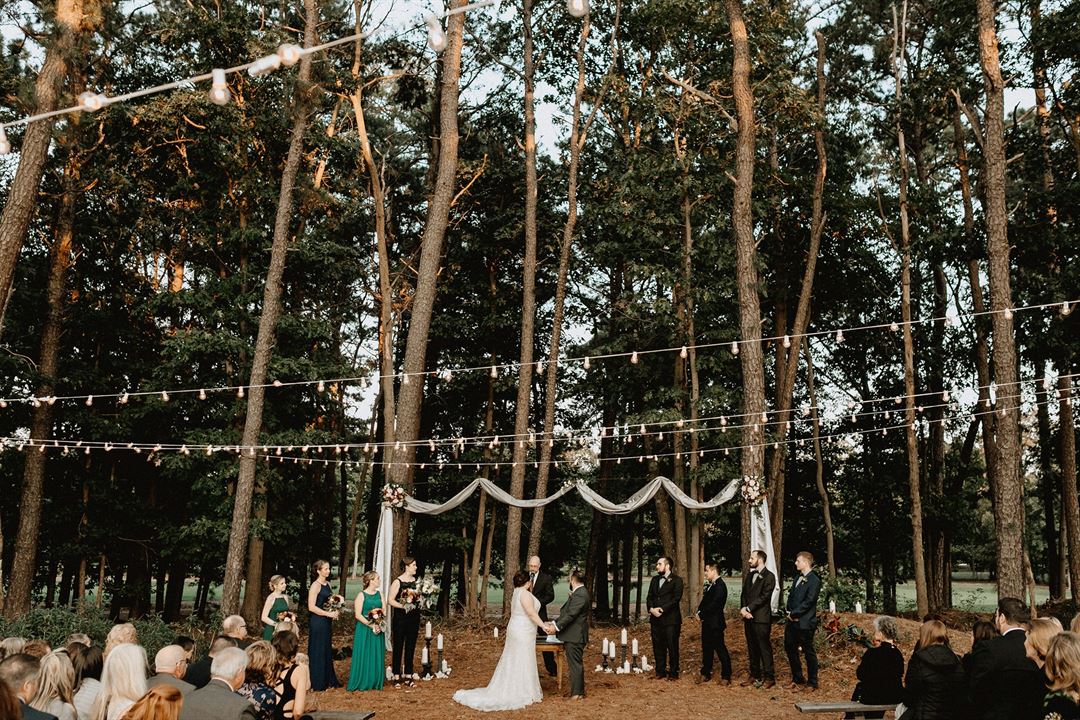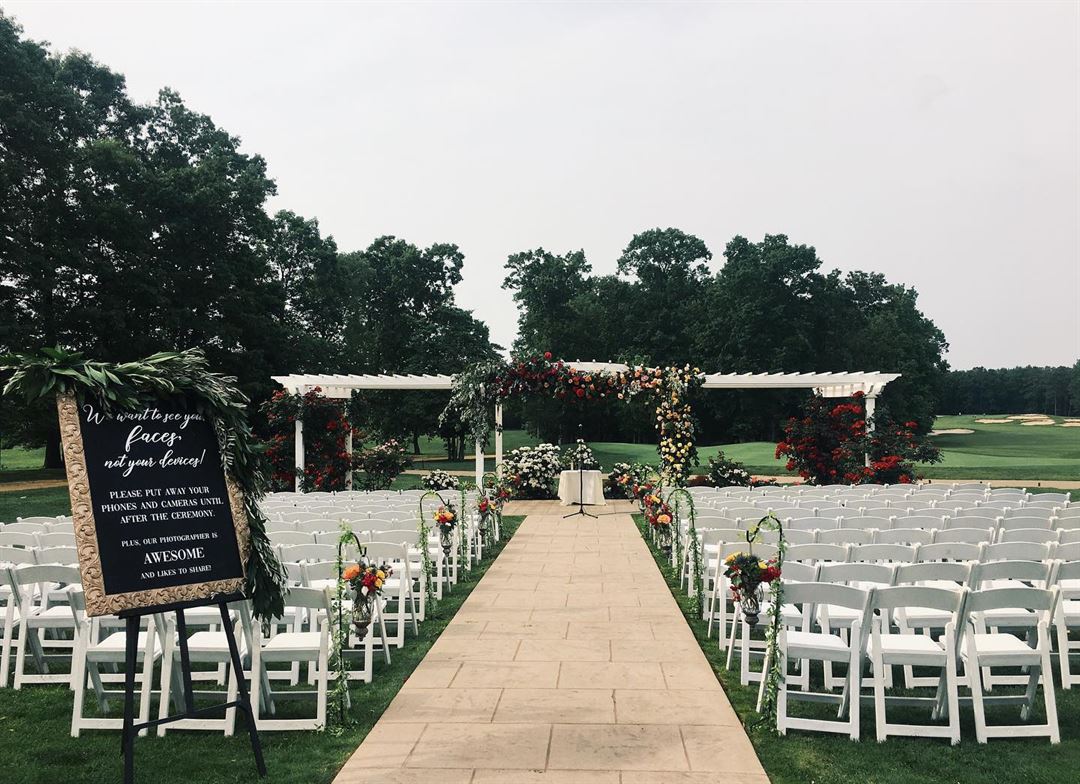

























Running Deer Golf Club
1111 Parvin Mill Rd, Elmer, NJ
250 Capacity
As with everything at Running Deer, we take banquets and special events to the next level. Private Events Director Miranda Duca has comprehensive event packages for any occasion and each one is customizable to fit your needs. The process starts with our three beautiful rooms, any one of which could be yours for an hour, an afternoon or a whole day. As long as you need it! Of course, no matter which room you choose, we will provide whatever food and drink you and your party need.
Give Miranda a call today and get started planning the perfect event!
Event Spaces



Additional Info
Venue Types
Amenities
- On-Site Catering Service
- Outdoor Function Area
- Wireless Internet/Wi-Fi
Features
- Max Number of People for an Event: 250