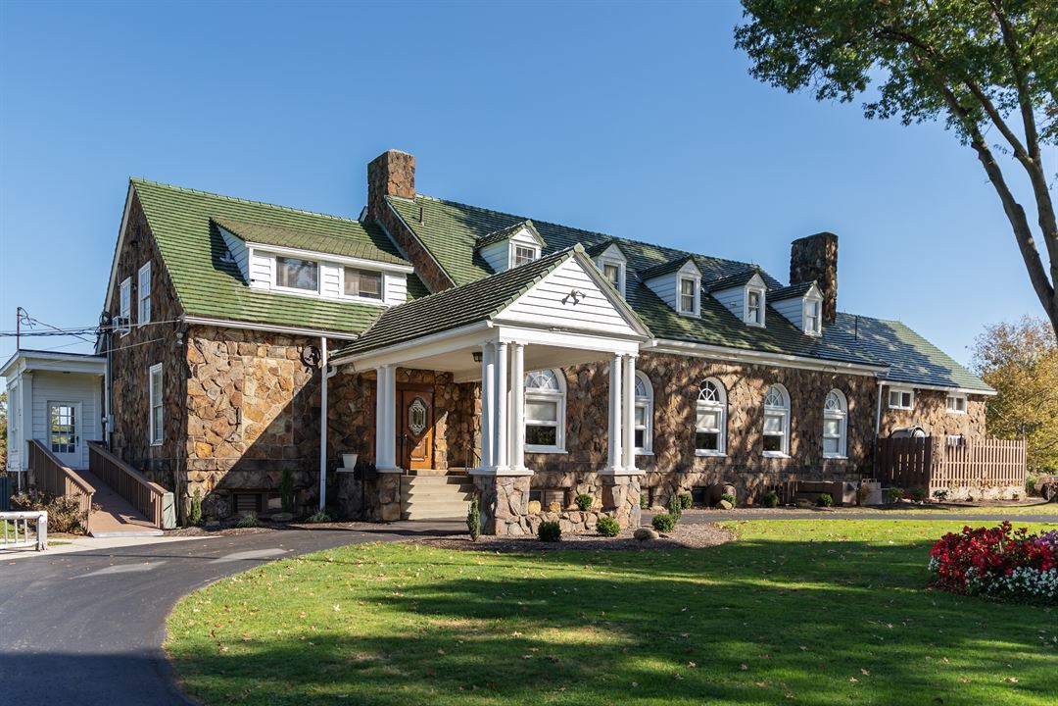
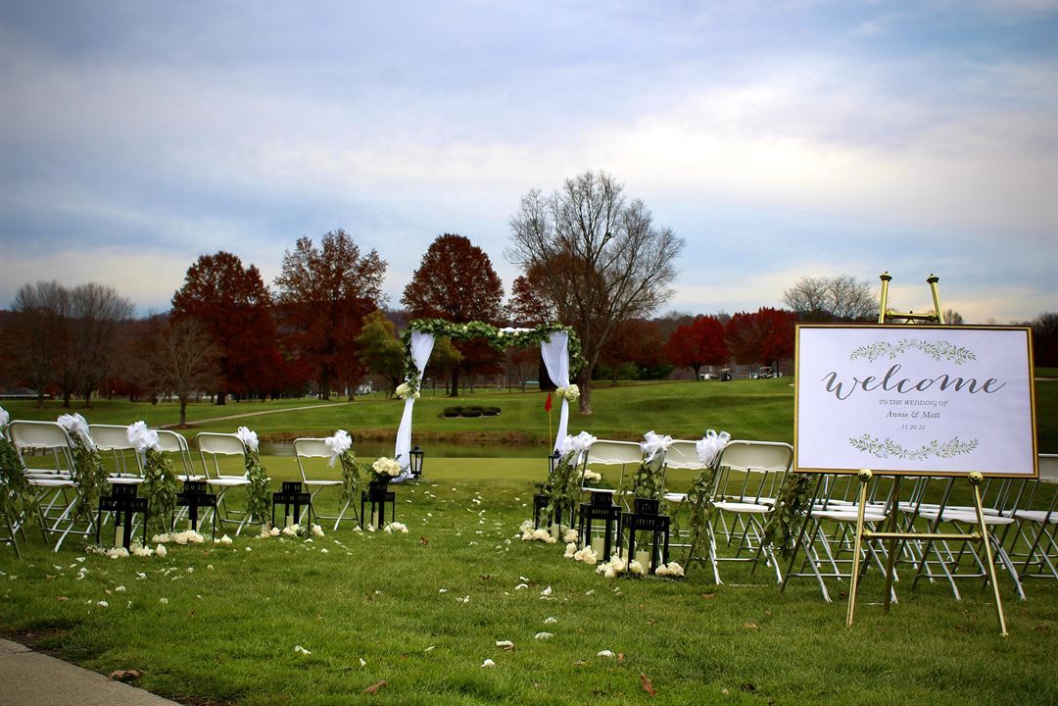
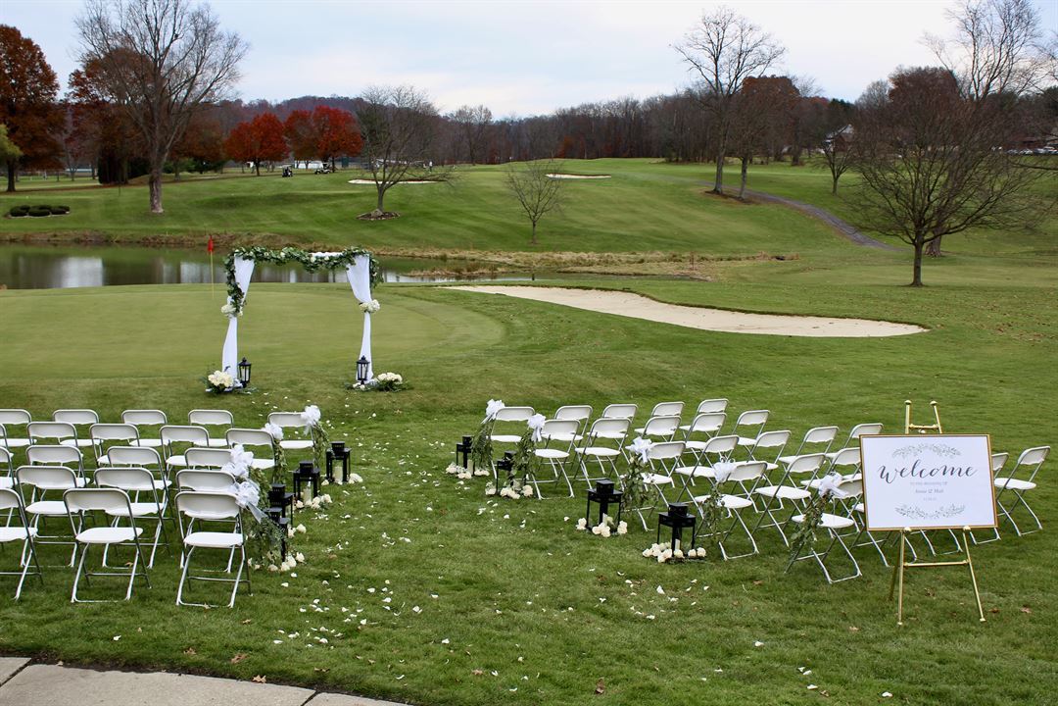
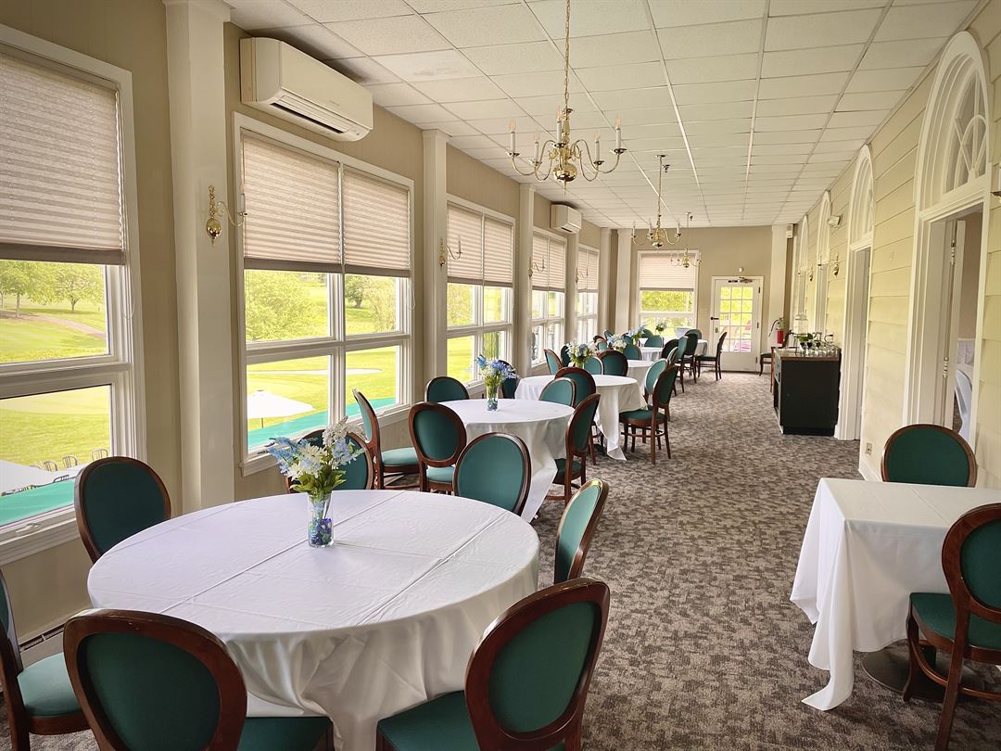
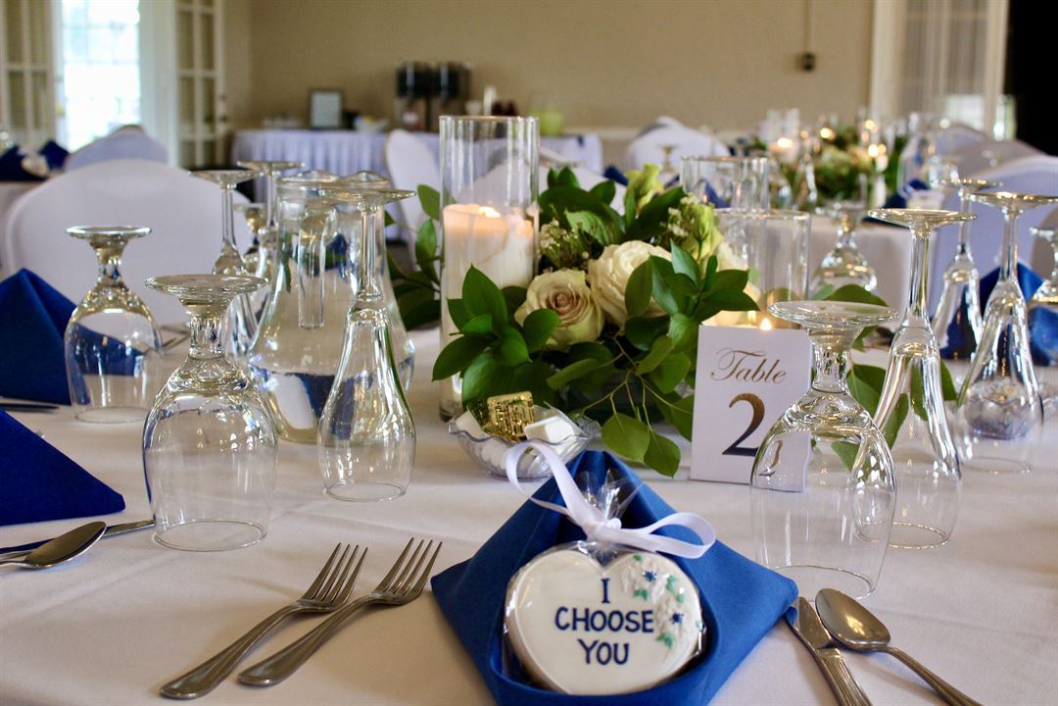






















Connoquenessing Country Club
1512 Mercer Rd, Ellwood City, PA
125 Capacity
$500 to $4,250 for 50 Guests
Our banquet facilities are open to both members and non-members. Both of our dining rooms present a wonderful setting for private and corporate parties, wedding receptions, rehearsal dinners, anniversaries, bridal/baby showers, class reunions and meetings.
Our Club offers elegant dining, the benefit of an experienced culinary and events team and affordable event packages. Our experienced planner will ensure attention to every detail of your event and guide you through the planning stage to the memorable celebration.
No outside food or alcohol. Outside desserts permitted.
Event Pricing
Banquet Menus
125 people max
$10 - $30
per person
Wedding Packages Starting at
125 people max
$85 per person
Availability (Last updated 1/22)
Event Spaces
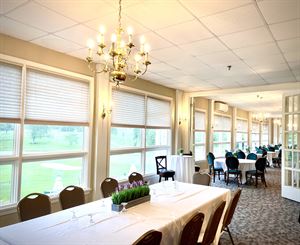
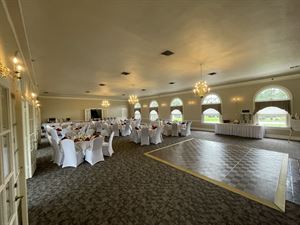
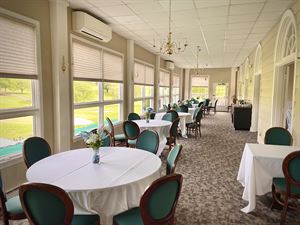

Pre-Function

Recommendations
Wedding reception
— An Eventective User
The staff was attentive and very helpful with the organizing - especially as I was out of state. Food was great and went off without an issue. I would highly recommend!
Additional Info
Venue Types
Amenities
- Full Bar/Lounge
- On-Site Catering Service
- Outdoor Function Area
- Waterview
- Wireless Internet/Wi-Fi
Features
- Max Number of People for an Event: 125