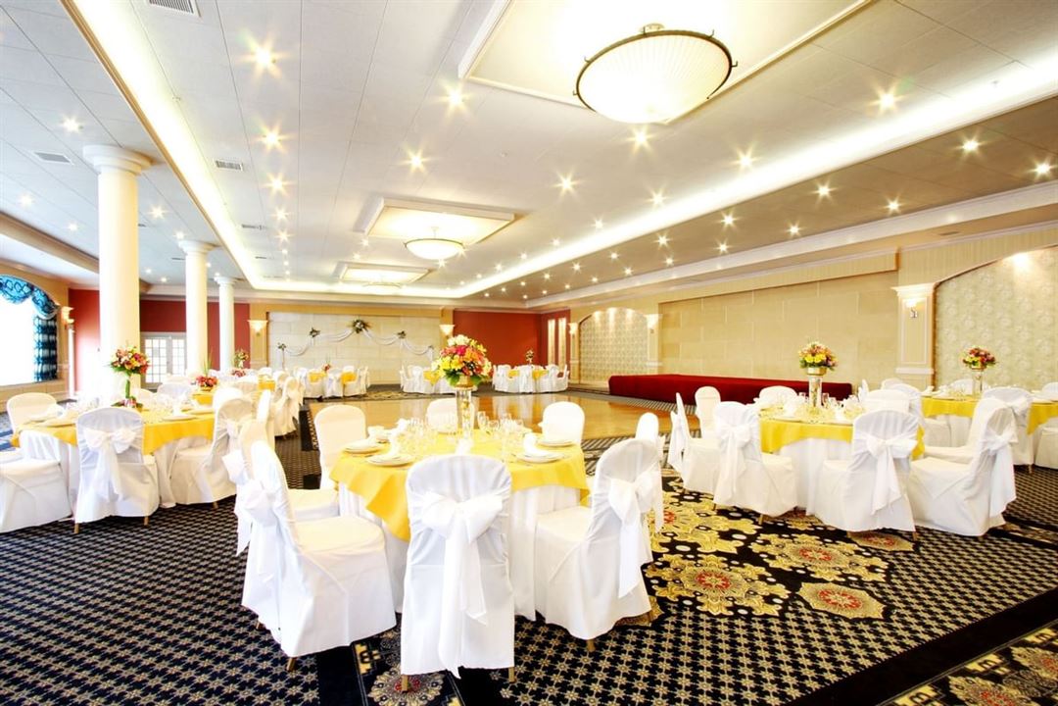
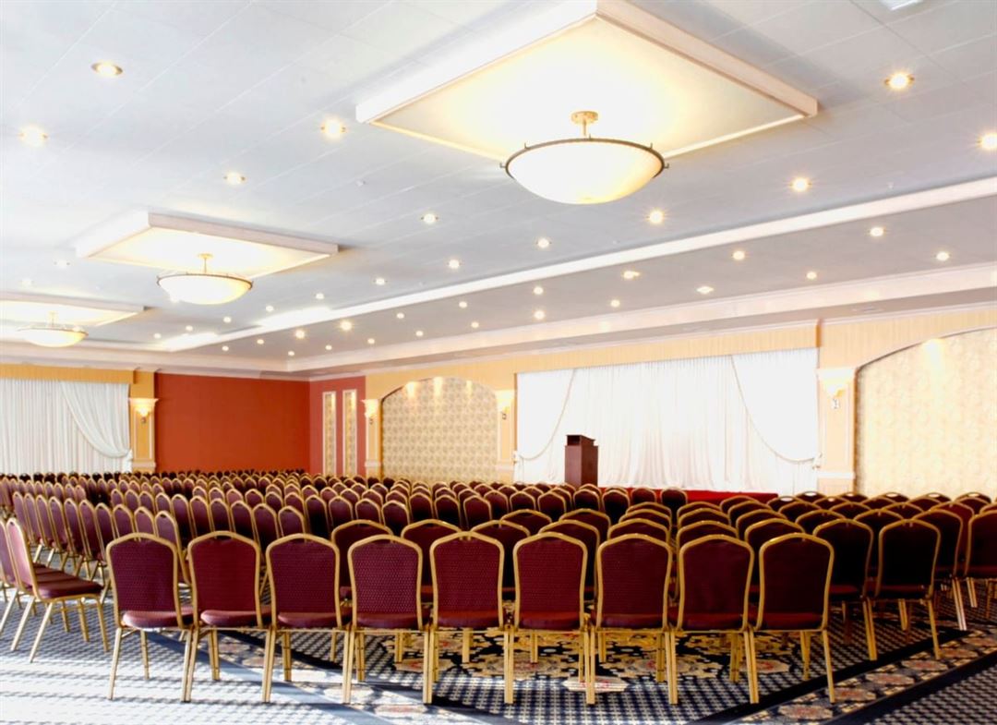
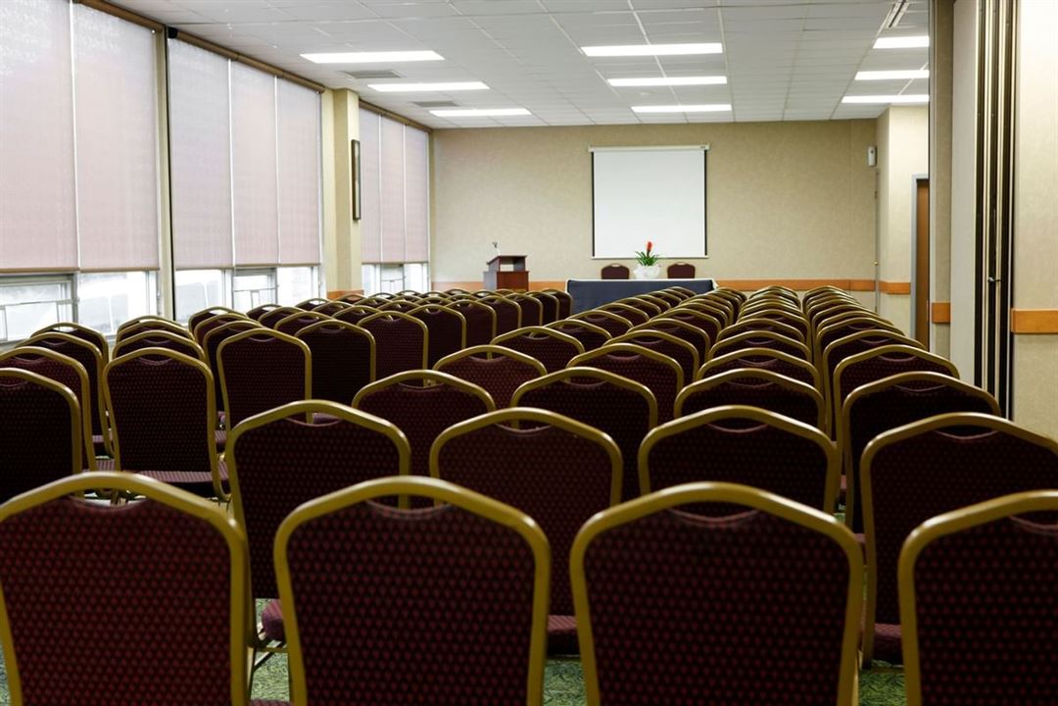
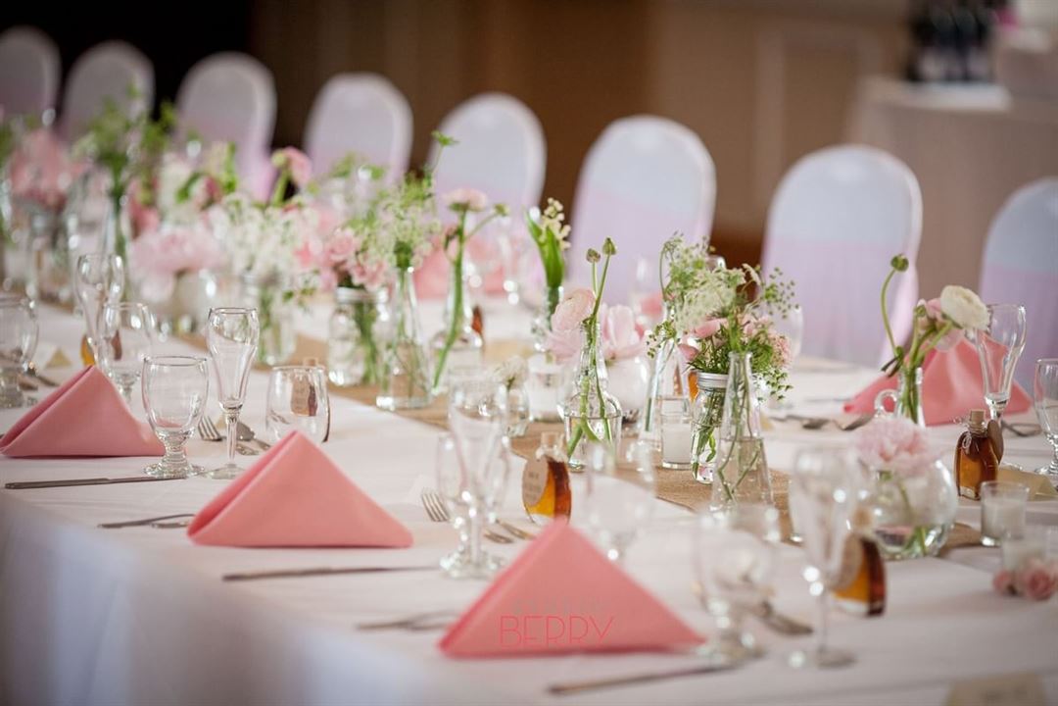
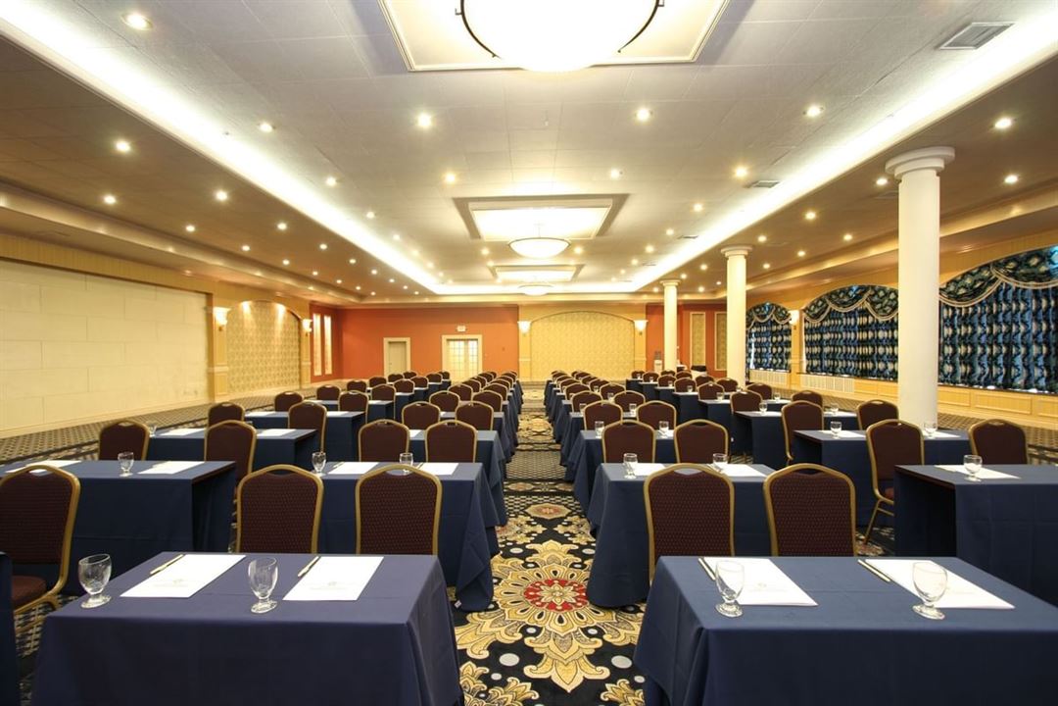






Honor's Haven Retreat & Conference
1195 Arrowhead Rd, Ellenville, NY
1,000 Capacity
Honor’s Haven Retreat & Conference, a stylish four season retreat & conference center, complete with 232 cozy guest rooms, grand banquet spaces, extensive conference facilities, and a multitude of various customized programs equipped to serve all your needs. Honor’s Haven can be found tucked away between the picturesque Catskill & Shawangunk Mountains on over 250 acres in the pristine Ulster County, New York. A place where nature unites harmoniously amongst vast wooded areas, tranquil lakes, crisp mountain air, and inspiring views. Honor’s Haven is the embodiment of a classic charm. In addition, our Eco Healing Park and Kiva Garden project bring forth a new legendary retreat & conference center.
Event Spaces
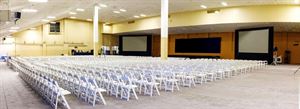
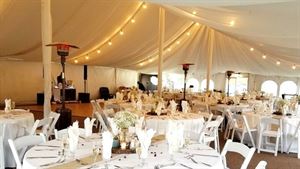
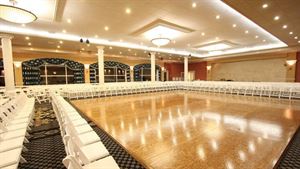
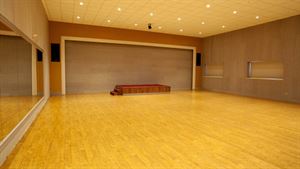
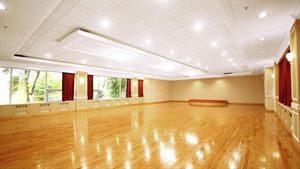
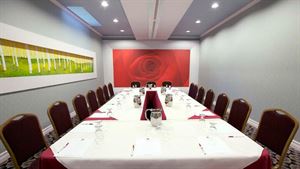
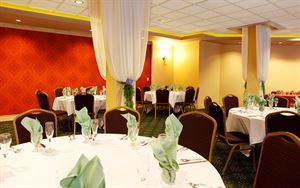
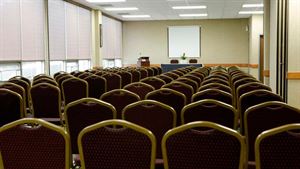
Additional Info
Venue Types
Amenities
- ADA/ACA Accessible
- Full Bar/Lounge
- Indoor Pool
- On-Site Catering Service
- Outdoor Function Area
- Outdoor Pool
- Wireless Internet/Wi-Fi
Features
- Max Number of People for an Event: 1000
- Number of Event/Function Spaces: 19
- Total Meeting Room Space (Square Feet): 48,000