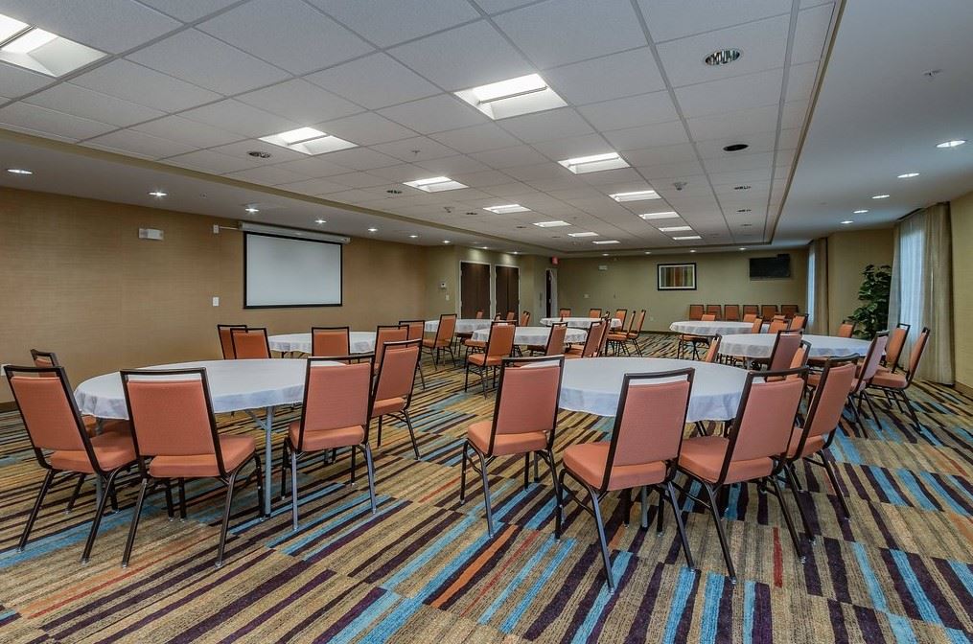
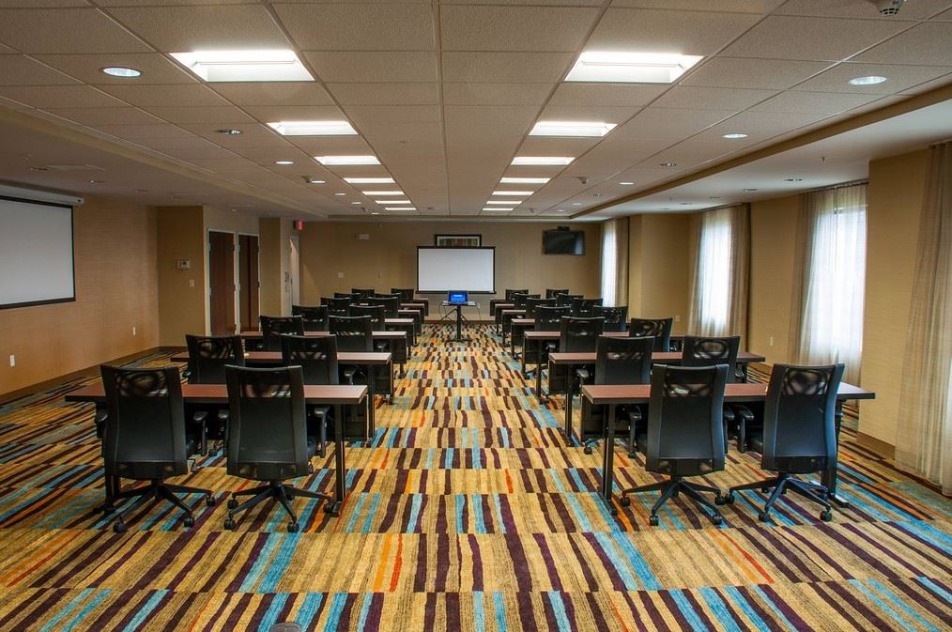
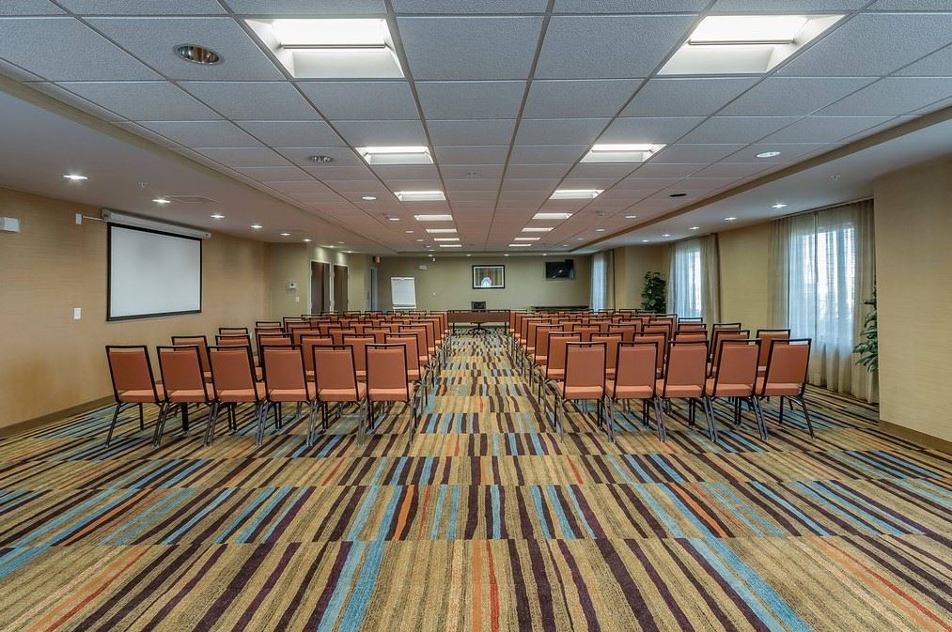
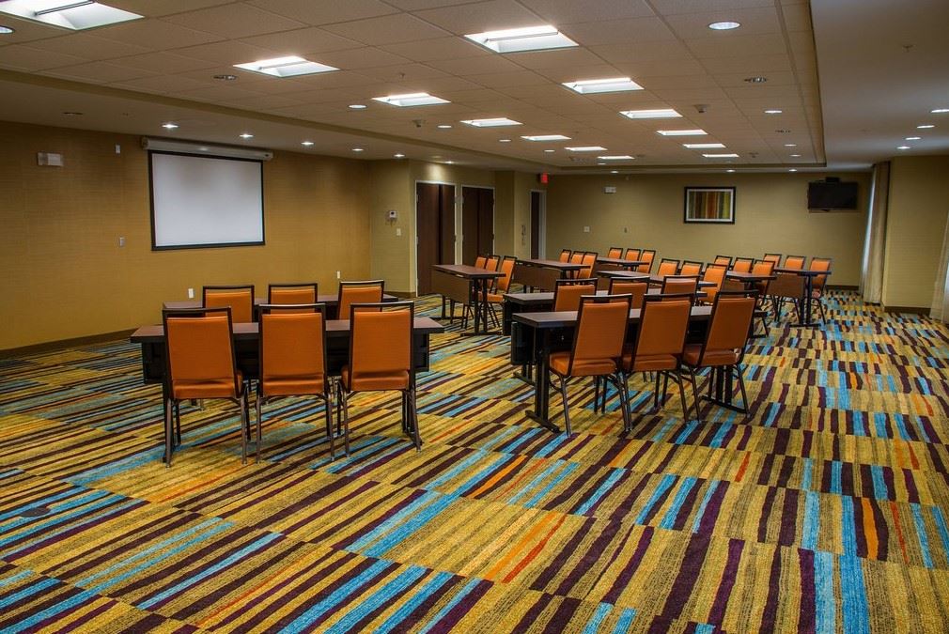
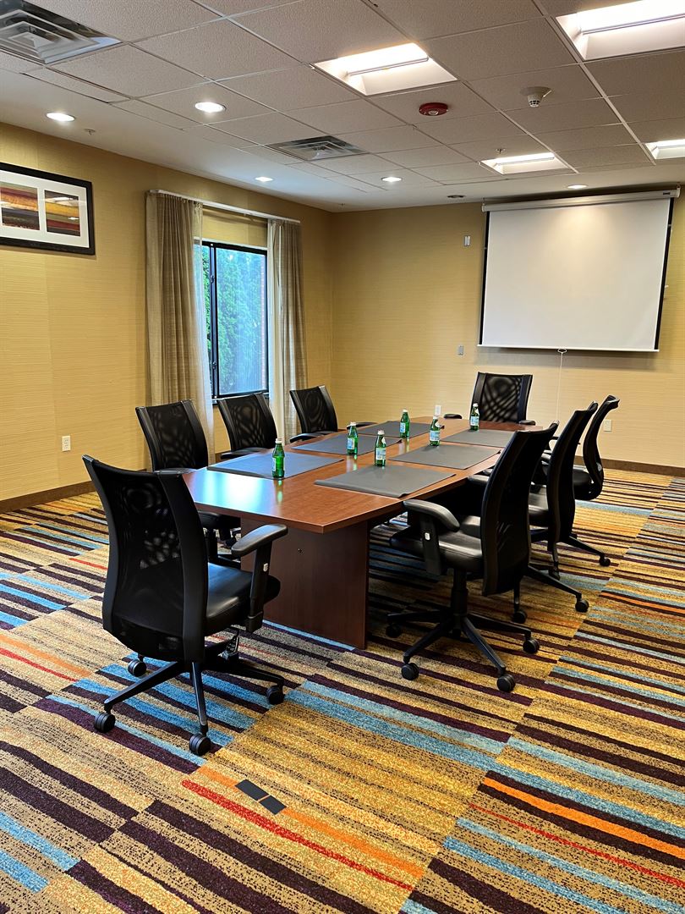

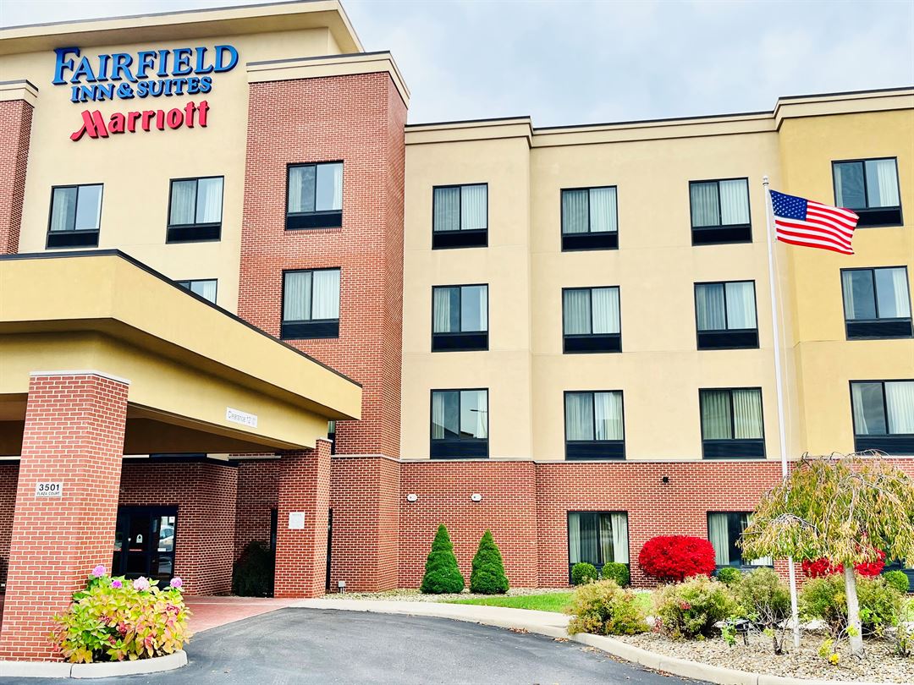
Fairfield Inn & Suites Elkhart
3501 Plaza Court Elkhart, Elkhart, IN
125 Capacity
$250 to $615 / Wedding
Host your next gathering at the Fairfield Inn & Suites Elkhart! We have two meeting spaces available. Our conference room has an executive table with 8 seats around it. Have more people? We can easily slide the executive table to the side and set the room up for other options. Our Banquet Room is 1850 sq ft and can seat up to 125 people comfortably depending on the setup. Coffee, water, juice, pop, and small treats are available to add on!
Event Pricing
Conference Room
8 people max
$50 - $150
per event
Banquet Room
100 people max
$250 - $615
per event
Event Spaces
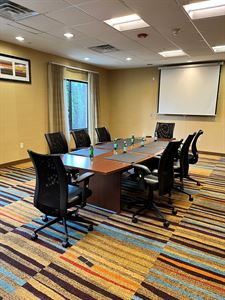
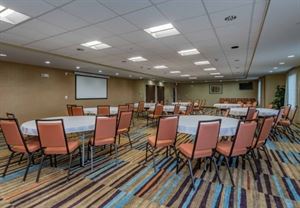
Additional Info
Venue Types
Amenities
- ADA/ACA Accessible
- Indoor Pool
- Wireless Internet/Wi-Fi
Features
- Max Number of People for an Event: 125
- Number of Event/Function Spaces: 2
- Special Features: Windows in both spaces Rental add ons available (Projector, beverages, snacks, etc.) Banquet Room has a bonus room on the side for setup, storage, food tables, etc.
- Total Meeting Room Space (Square Feet): 2,386