Furniture and Things Community Event Center
- Map
-
Phone
763-635-4500
- www.facebook.com
- Capacity: 500 people
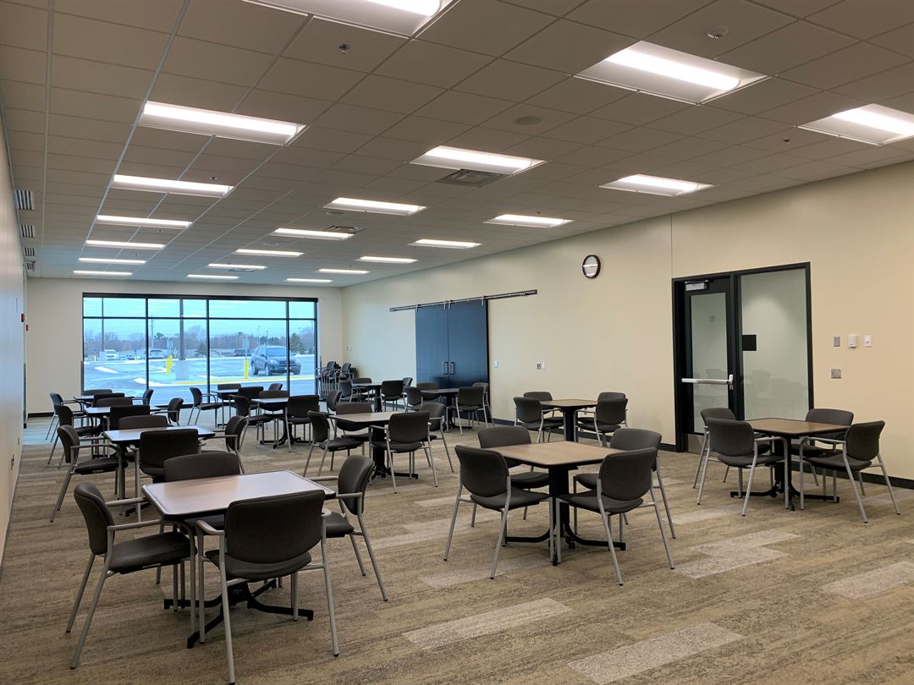
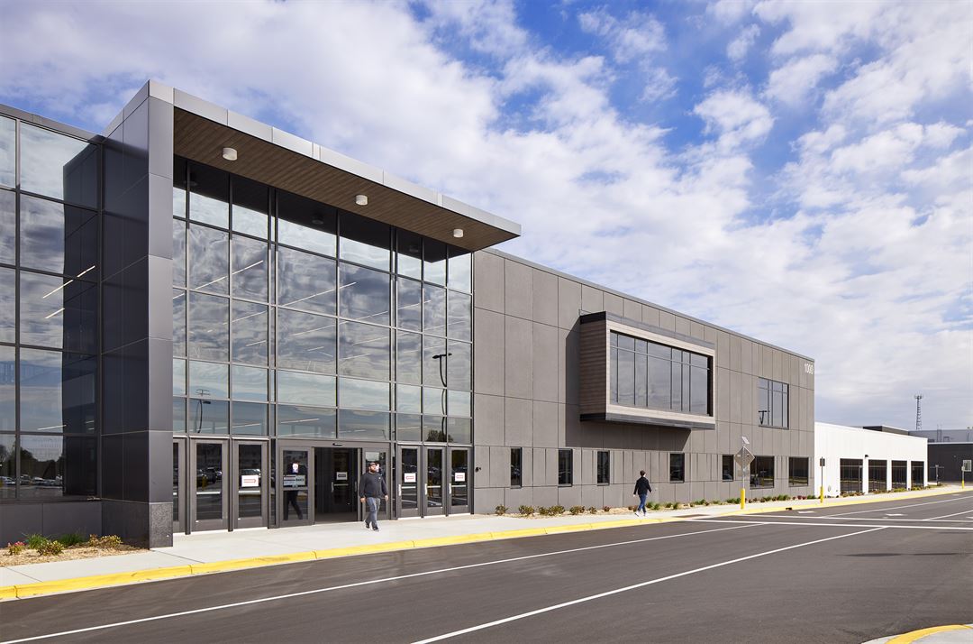
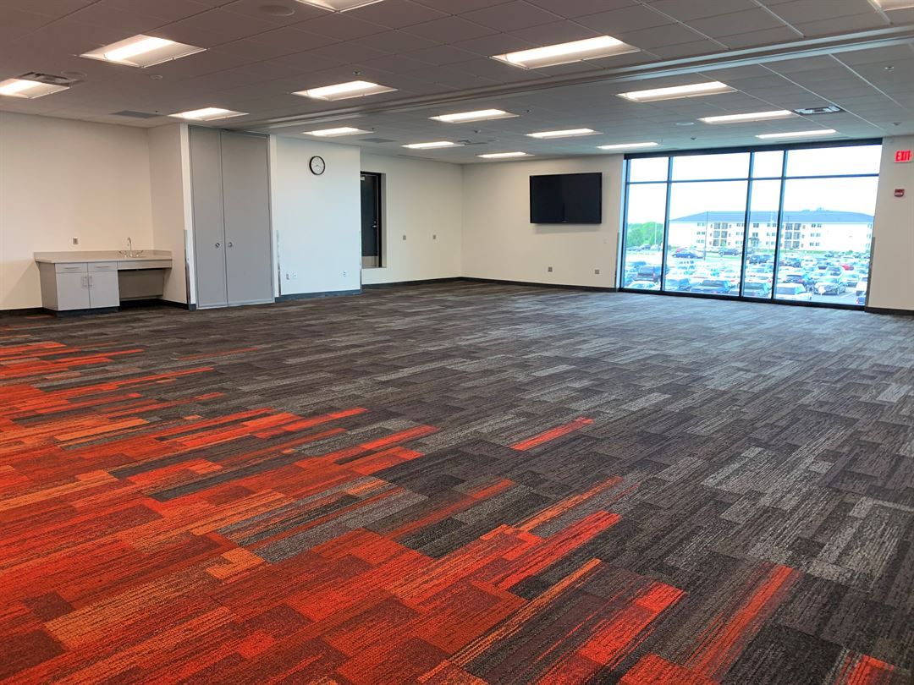
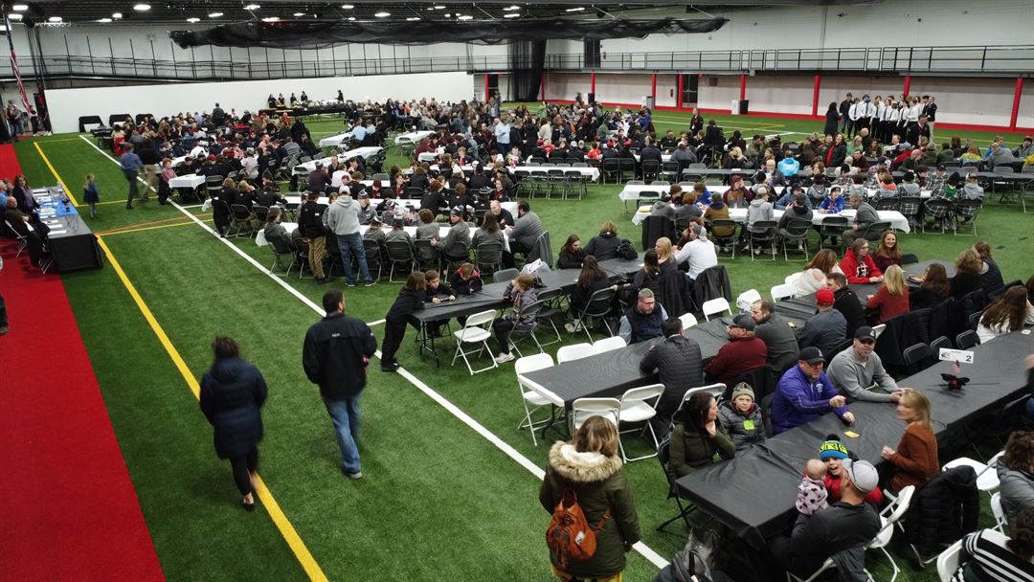
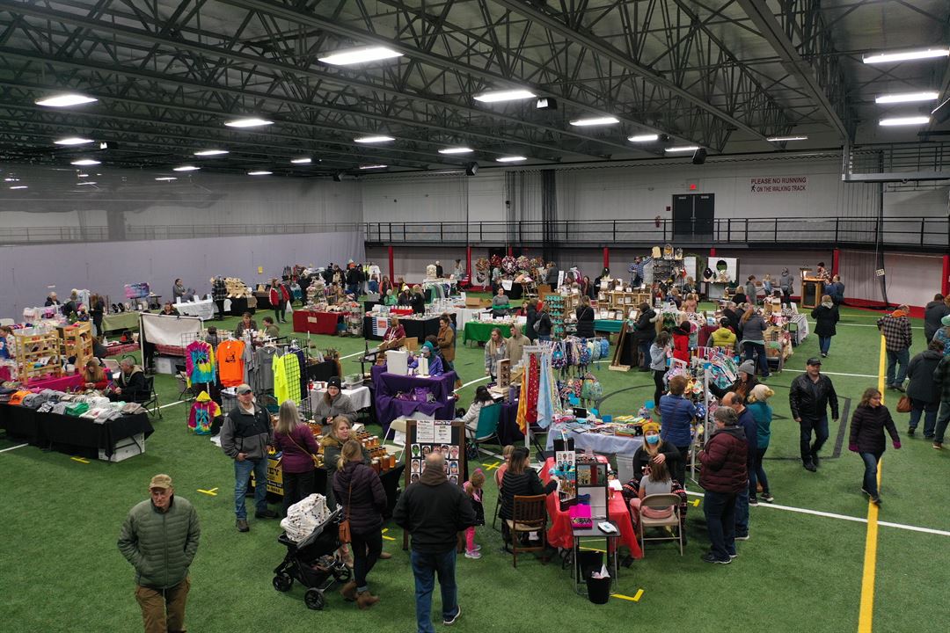





















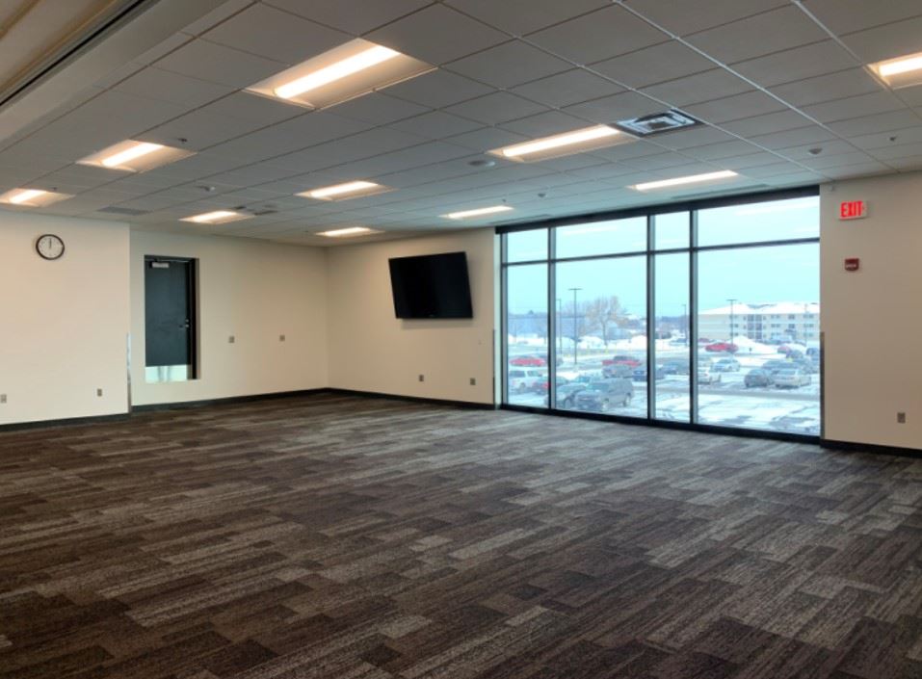
Furniture and Things Community Event Center
About Furniture and Things Community Event Center
Event Spaces
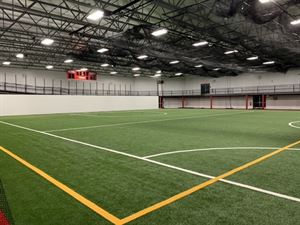
General Event Space
See Details



Turf surface with three batting cages. Available year round for sports rentals and events Rentals do not include tables/chairs, however they can be rented for an additional fee of $5/table(8' banquet) and .75/chair(metal folding)
Supported Layouts and Capacities
Amenities
- Wireless Internet/Wi-Fi
Features
- Floor Covering: Turf
- Floor Number: 1
- Special Features: 3 batting cages Lined field
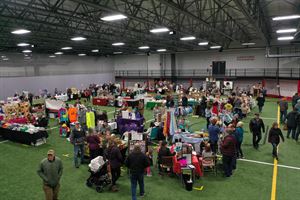
General Event Space
See Details



Wide open space perfect for sports or events. Does not include tables or chairs, however they can be rented separately for $5/table (8') and .75/chair (metal folding)
Supported Layouts and Capacities
Amenities
- Wireless Internet/Wi-Fi
Features
- Floor Covering: Floor
- Floor Number: 1
- Special Features: Lined turf field Bathrooms
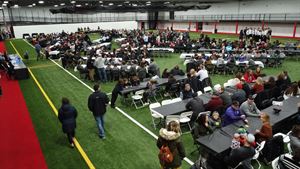
General Event Space
See Details



30,000 square foot space available for sports or event rentals. Includes 3 batting cages as well as a center divider. Tables/chairs are not included with the rental price, but can be added for $5/table (8' banquet) or .75/chair
Supported Layouts and Capacities
Amenities
- Wireless Internet/Wi-Fi
Features
- Floor Covering: Turf
- Floor Number: 1
- Special Features: Lined turf field Bathrooms Batting Cages(3) Center Divider
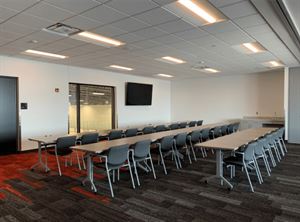
General Event Space
See Details





Features: 945 sq/ft Internet access Microphone port Mounted TV Large window overlooking Kiser Construction Arena Carpet flooring Dimmable lights Sink with counter Fee: $60/hour resident, $69/hour non-resident Includes 12 tables(5') and 28 padded chairs. These can be replaced with 8' banquet tables and folding chairs to increase capacity for an additional fee. Banquet capacity number listed below reflects use of banquet tables and folding chairs.
Supported Layouts and Capacities

Capacity: 48 People

Capacity: 26 People

Capacity: 22 People

Capacity: 28 People

Capacity: 28 People

Capacity: 26 People
Amenities
- Wireless Internet/Wi-Fi
Features
- Floor Covering: Carpet
- Floor Number: 2- with elevator access
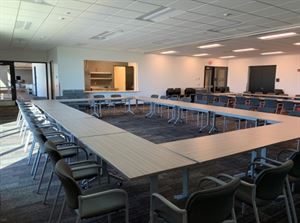
General Event Space
See Details





Features: 1,051 sq/ft Internet access Microphone port Mounted TV Large window overlooking Facility Parking Lot Carpet flooring Dimmable lights Fee: $60/hour resident, $69/hour non-resident Includes 14 tables (5') and 31 padded chairs 8' banquet tables and folding chairs can be used instead to increase capacity at an additional cost. ($5/table and .75/chair) Banquet capacity number listed below reflects use of banquet tables and folding chairs.
Supported Layouts and Capacities

Capacity: 48 People

Capacity: 22 People

Capacity: 28 People

Capacity: 31 People

Capacity: 25 People
Amenities
- Wireless Internet/Wi-Fi
Features
- Floor Covering: carpet
- Floor Number: 2nd- with elevator access
- Special Features: Includes 14 tables (5') and 31 padded chairs 8' banquet tables and folding chairs can be used instead to increase capacity at an additional cost. Banquet capacity number listed below reflects use of banquet tables and folding chairs. Coming soon: Kitchen
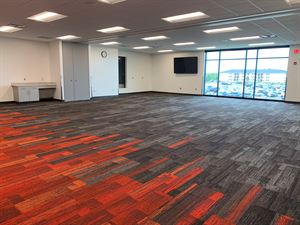
General Event Space
See Details





Features: 1996 sq/ft Internet access Microphone port (x2) Mounted TV (x2) Large window overlooking Kiser Construction Arena and Parking Lot Carpeted flooring Dimmable lights Sink with counter Coming soon: Access to small kitchen Fee: $110/hour resident, $127/hour non-resident Includes 26 tables (5') and 59 padded chairs. These can be removed and replaced with 8' banquet tables and folding chairs to increase capacity at an additional cost. Banquet seating number below reflects use of banquet tables and folding chairs.
Supported Layouts and Capacities

Capacity: 80 People

Capacity: 50 People

Capacity: 26 People

Capacity: 44 People

Capacity: 59 People

Capacity: 34 People
Amenities
- Wireless Internet/Wi-Fi
Features
- Floor Covering: Carpet
- Floor Number: 2- with elevator access
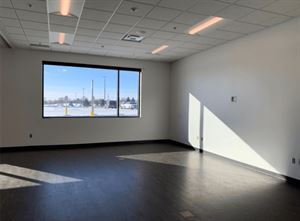
General Event Space
See Details





Features: 532 sq/ft Internet access Microphone port Counter top area Large window, adjustable blinds Dimmable lights Mounted TV Fee: $50/hour resident, $58/hour non-resident Space includes 7 tables (5') and 18 chairs These can be replaced with banquet tables and folding chairs to increase capacity at an additional fee.
Supported Layouts and Capacities

Capacity: 12 People

Capacity: 14 People

Capacity: 16 People

Capacity: 15 People

Capacity: 14 People
Amenities
- Wireless Internet/Wi-Fi
Features
- Floor Covering: Laminate
- Floor Number: 1
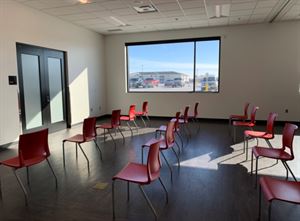
General Event Space
See Details





Features: 532 sq/ft Internet access Microphone port Counter area Large window, adjustable blinds Dimmable lights Fee: $50/hour resident, $58/hour non-resident Space includes 7 tables (5') and 18 chairs These can be replaced with banquet tables and folding chairs to increase capacity at an additional fee.
Supported Layouts and Capacities

Capacity: 12 People

Capacity: 14 People

Capacity: 16 People

Capacity: 15 People

Capacity: 14 People
Amenities
- Wireless Internet/Wi-Fi
Features
- Floor Covering: Laminate
- Floor Number: 1
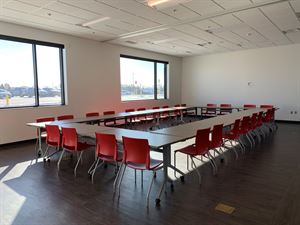
General Event Space
See Details





Features: 1079 sq/ft Internet access Microphone port Counter top area Large window, adjustable blinds Dimmable lights Mounted TV Fee: $95/hour resident, $109/hour non-resident Includes 14 tables(5') and 36 chairs. These can be replaced with 8' banquet tables and folding chairs to increase capacity for an additional fee. Banquet capacity number listed below reflects use of banquet tables and folding chairs.
Supported Layouts and Capacities

Capacity: 48 People

Capacity: 28 People

Capacity: 20 People

Capacity: 28 People

Capacity: 28 People

Capacity: 22 People
Amenities
- Wireless Internet/Wi-Fi
Features
- Floor Covering: Laminate
- Floor Number: 1
- Special Features: Includes 14 tables(5') and 36 chairs. These can be replaced with 8' banquet tables and folding chairs to increase capacity for an additional fee. Banquet capacity number listed below reflects use of banquet tables and folding chairs.
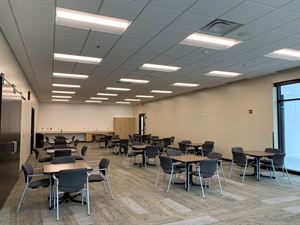
General Event Space
See Details


Features: 1754 sq/ft Wall Mounted TV Microphone Port Sink/Counter Windows to parking lot Fee: $100/hour resident, $115/hour non-resident Included with space are 12 card tables that sit 4 each = 48 guests Tables/chairs can be removed and replaced with banquet tables and folding chairs for an additional fee.
Supported Layouts and Capacities
Amenities
- Wireless Internet/Wi-Fi
Features
- Floor Covering: Carpet
- Floor Number: 1
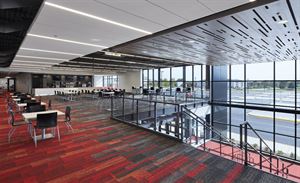
General Event Space
See Details


Features: 3410 sq/ft Internet access Microphone port Mounted TV (x2) Large window overlooking Cornerstone Automotive Arena and Parking Lot Large counterspace for serving Fee: Monday - Thurs $110/hour resident, $125/hour non-resident Friday (10a-Midnight) $185/hour resident, $215/hour non-resident Saturday/Holidays (10a-Midnight) $225/hour resident, $255/hour non-resident Sundays (10a- Midnight) $145/hour resident, $165/hour non-resident Includes 9 short tables, 6 long tables, and 5 high top tables (seating for 86) These can be replaced with 8' banquet tables and folding chairs to increase capacity for an additional fee. First Banquet capacity listed below reflects seating already in space. Second banquet capacity listed includes additional banquet tables and folding chairs.
Supported Layouts and Capacities

Capacity: 86 People

Capacity: 135 People
Amenities
Features
- Floor Covering: Carpet
- Floor Number: 2- with elevator access
Recommendations
We had my daughters 9th birthday party here and booked last minute due to weather. We rented out half the turf and had tables set up for food and cake!!!! BEST IDEA EVER! They neednto advertise more because this place is awesome. The staff was great and helpful. Makimg reservations was super easy, and everyone really catered to what we needed. I do wish we reserved 3hrs vs 2 because no one wanted to leave. I will DEFINITELY be renting again.
- Conference/Meeting, Sports Facility/Stadium, Community Center
- ADA/ACA Accessible
- Outside Catering Allowed
- Wireless Internet/Wi-Fi
- Max Number of People for an Event: 500
- Special Features: *Two NHL - sized ice rinks *Senior Activity Center *30,000 sq/ft fieldhouse *Meeting/Event Spaces *Public walking tracks
- Total Meeting Room Space (Square Feet): -1
- Year Renovated: 2020