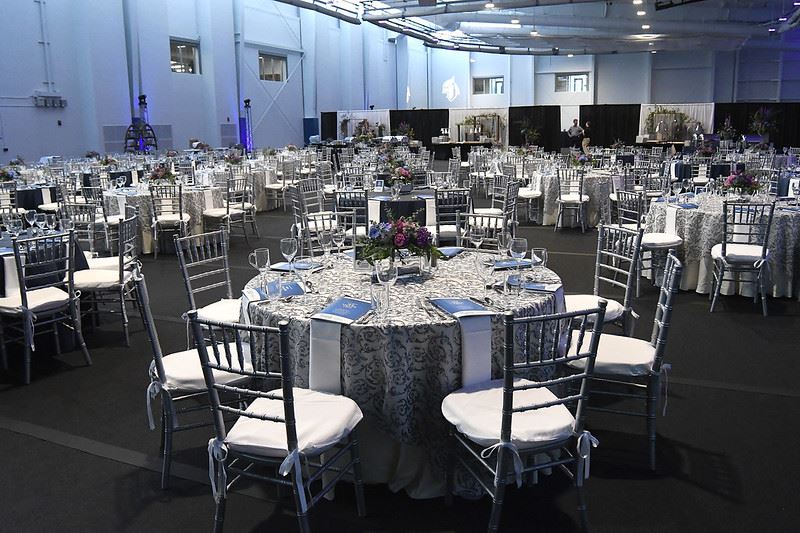
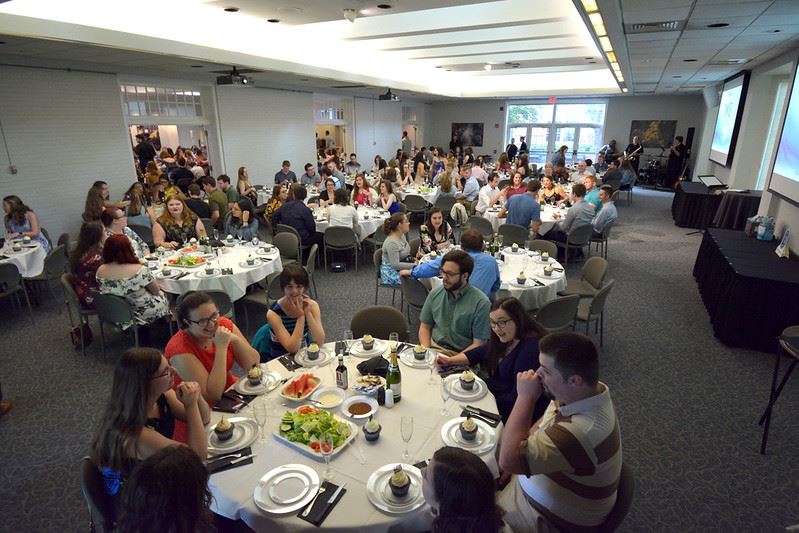
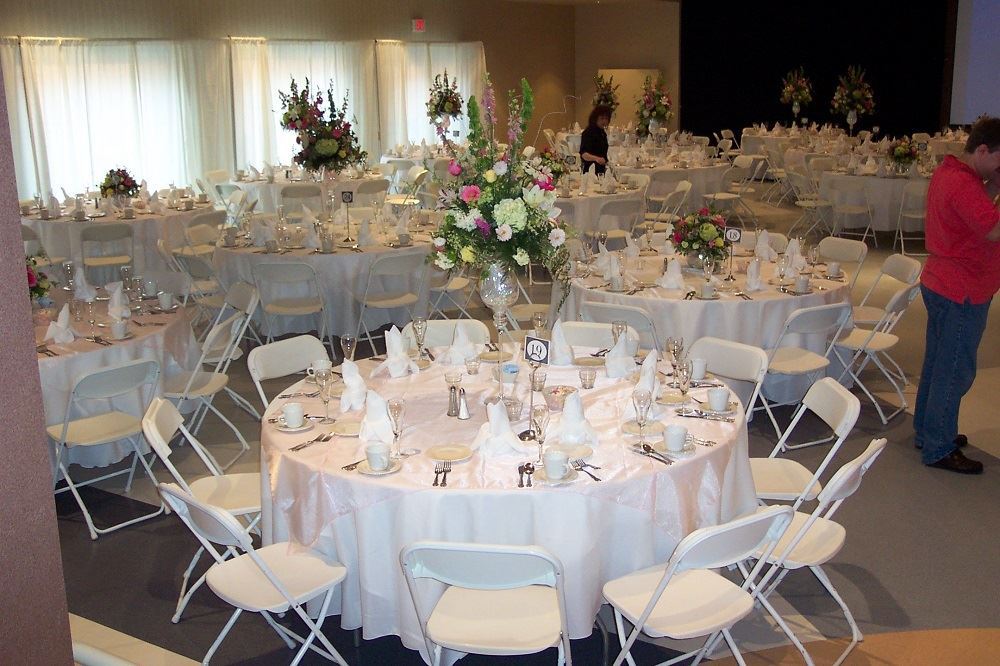
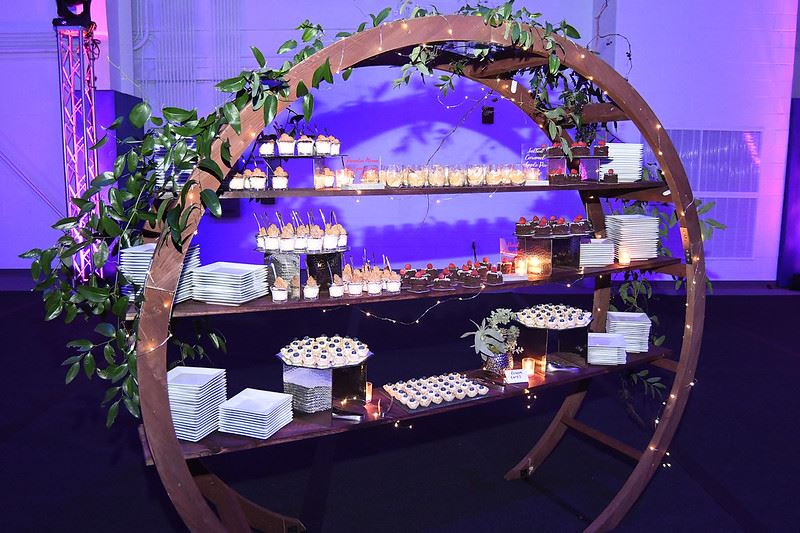
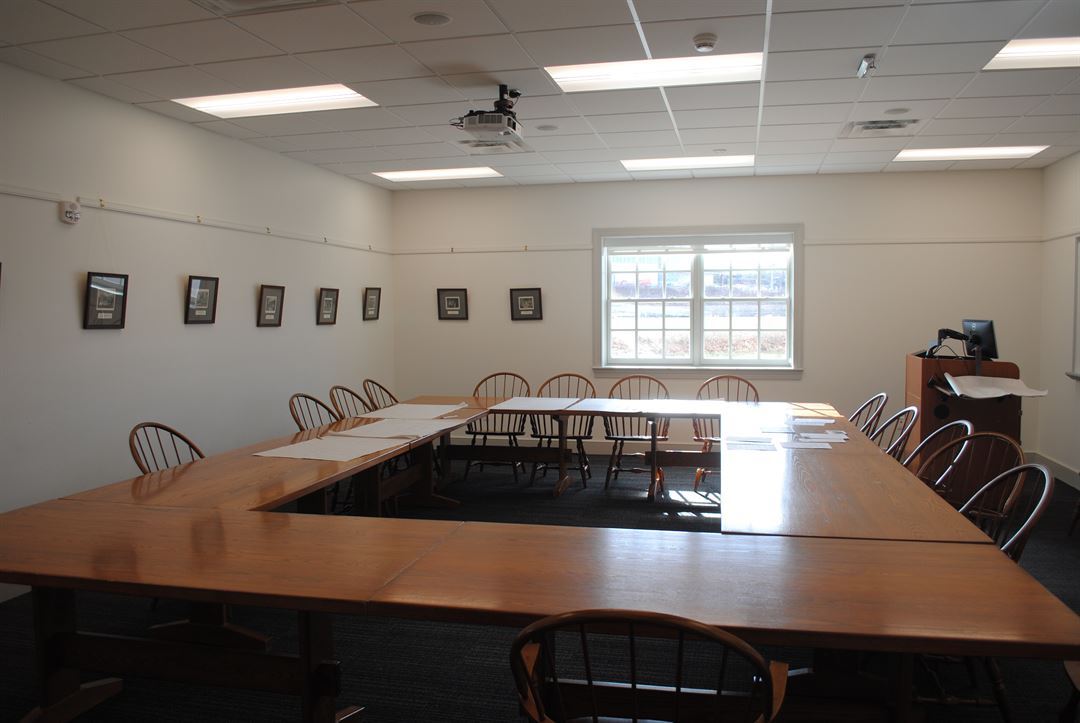







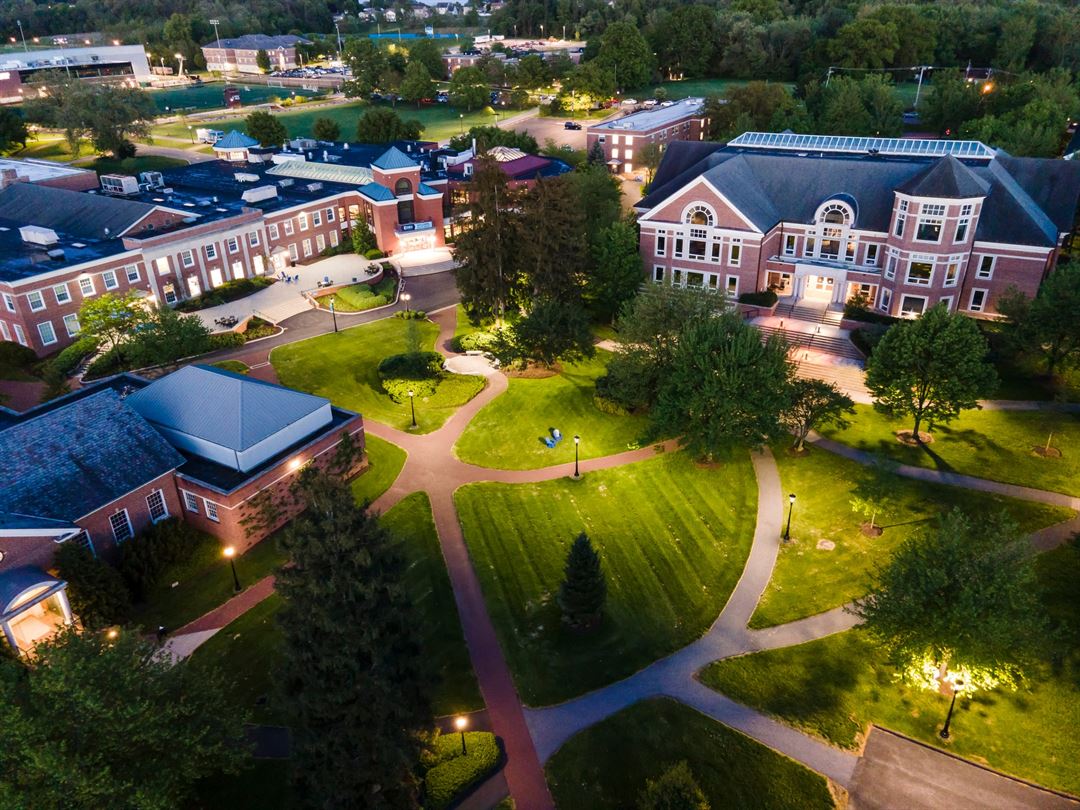
Elizabethtown College
1 Alpha Drive, Elizabethtown, PA
840 Capacity
Nestled among 190 landscaped acres, with 23 acres of athletic fields in historic Lancaster County, Elizabethtown College offers full service summer conference facilities and year-round wedding/special event facilities. We also welcome sports/athletic/recreation camps and clinics. Also available is a demo kitchen, perfect for food demonstrations and events.
The campus is conveniently located within minutes of Lancaster, Hershey, York, and Harrisburg. Additionally, Harrisburg Int'l Airport and Amtrack services are just a short distance away.
The Elizabethtown College Special Events and Summer Programs Office helps organizations plan camps, conferences, meetings and other events. Our campus is a prime location for summer conferences and summer camps. We offer lodging in our residence halls and apartments, meals in our full-service cafeteria, technology in our meeting spaces and, of course, a friendly, welcoming staff to make sure your event goes smoothly.
Our staff members have experience and special training in planning great conferences and camps. We’ll offer creative suggestions on how to use Elizabethtown College’s outstanding resources to make your event fun, well-organized and memorable.
Event Spaces
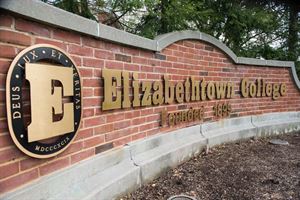
General Event Space
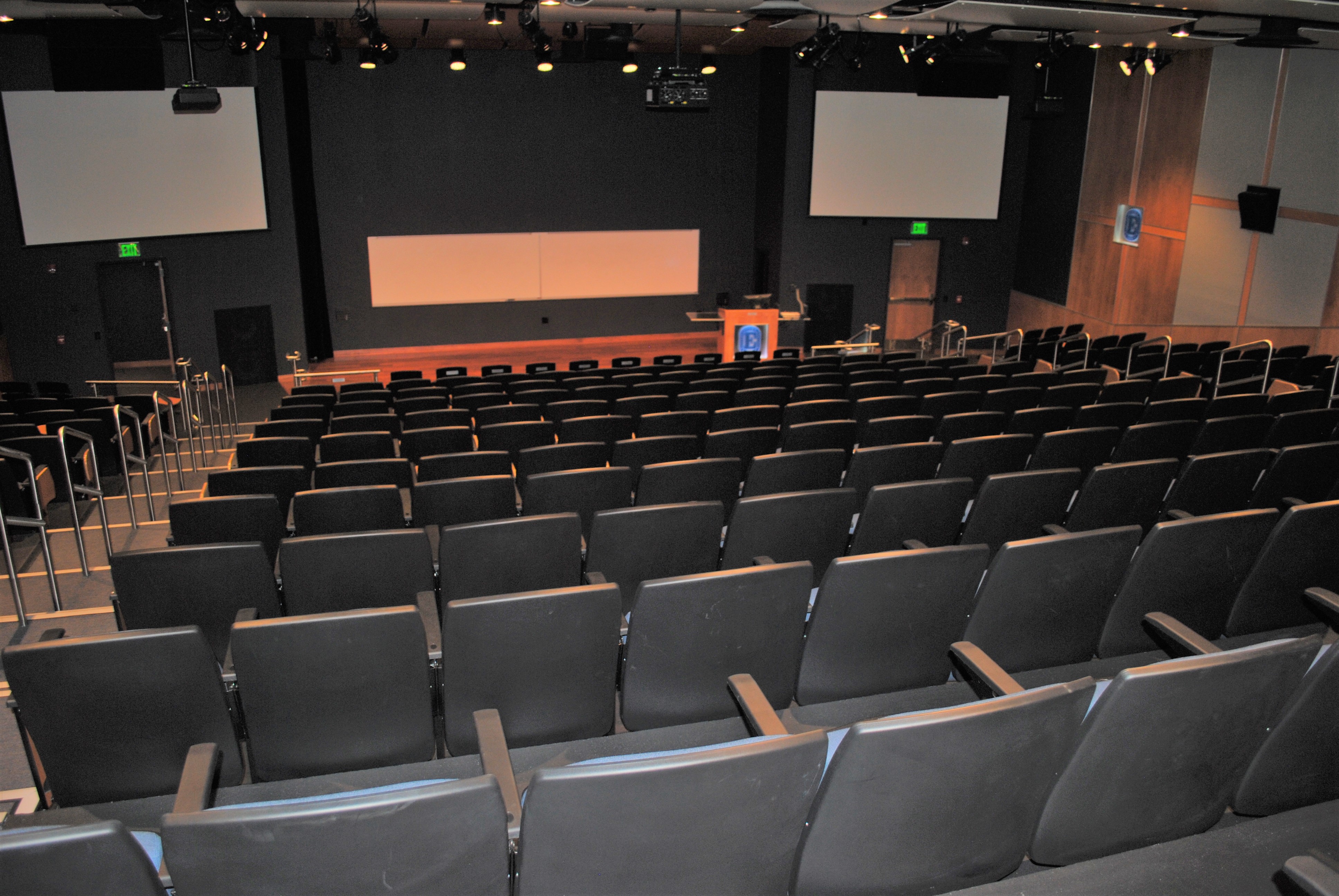
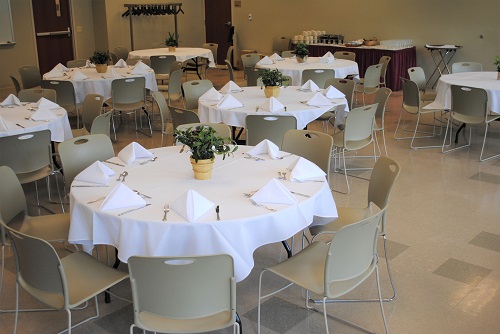
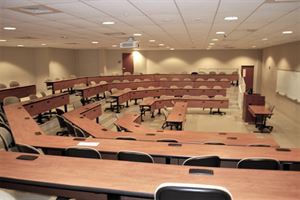
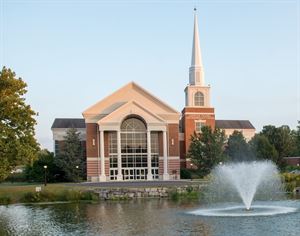
General Event Space
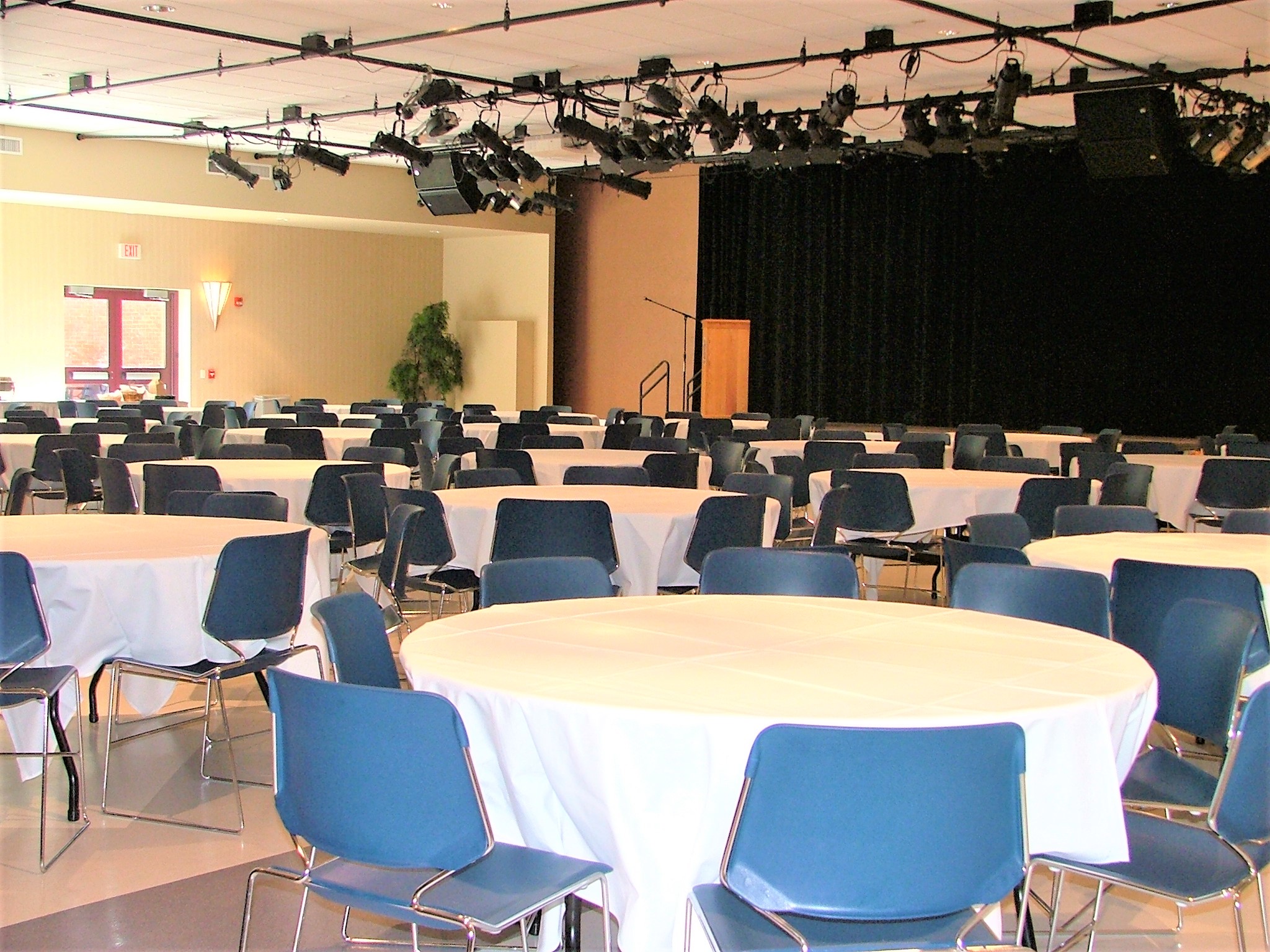
Additional Info
Venue Types
Amenities
- Indoor Pool
- On-Site Catering Service
- Outdoor Function Area
- Wireless Internet/Wi-Fi
Features
- Max Number of People for an Event: 840
- Number of Event/Function Spaces: 50
- Special Features: A prime location for conferences and summer camps, we offer lodging in our residence halls & apartments, meals in our full-service cafeteria, campus-wide technology and meeting spaces with a friendly, welcoming staff to make sure your event goes smoothly.