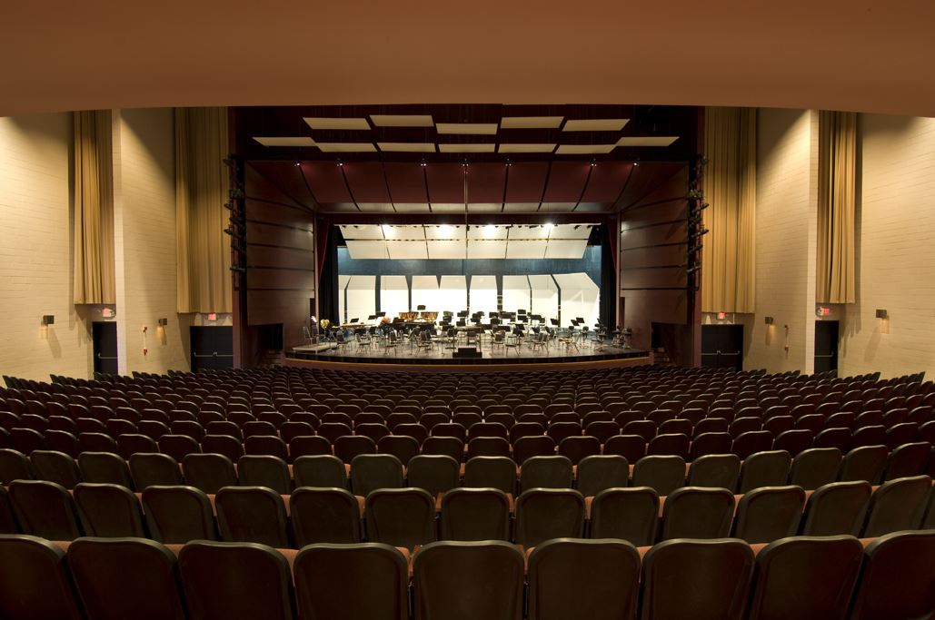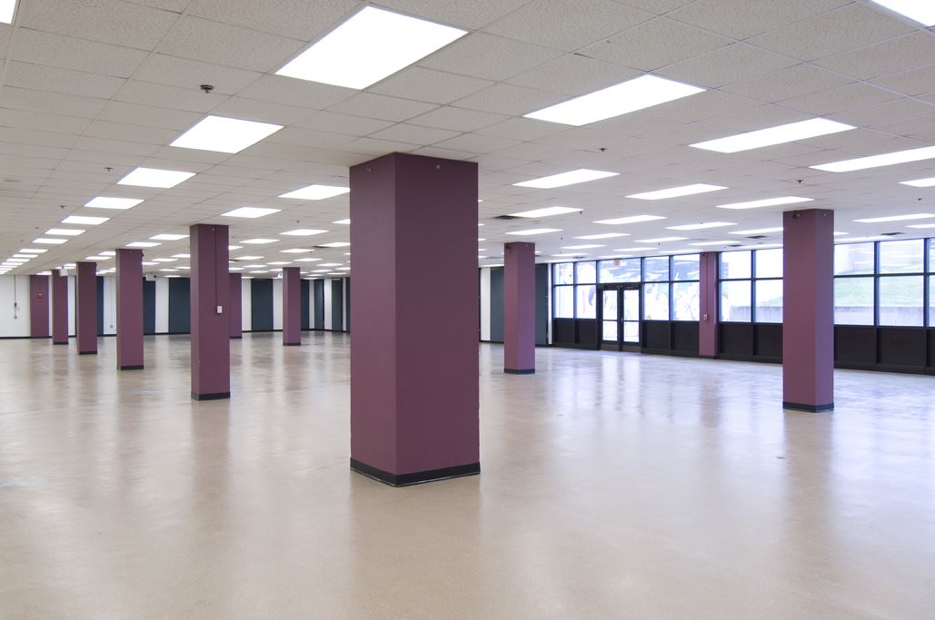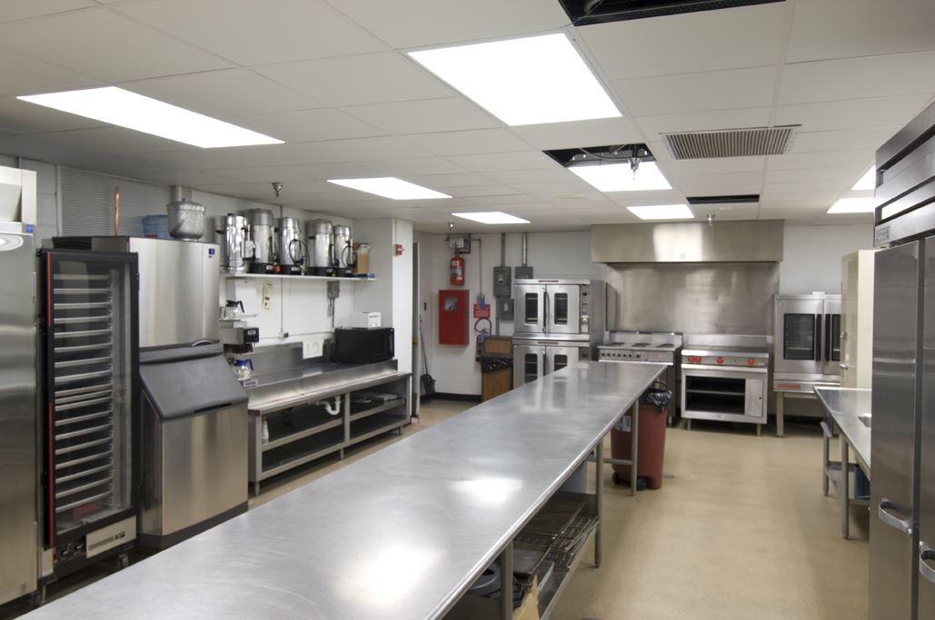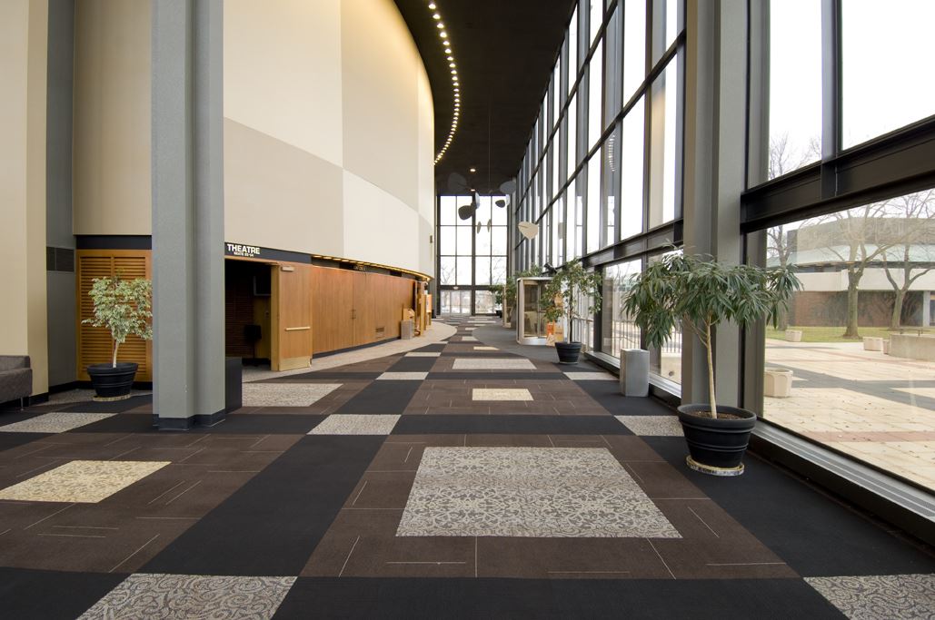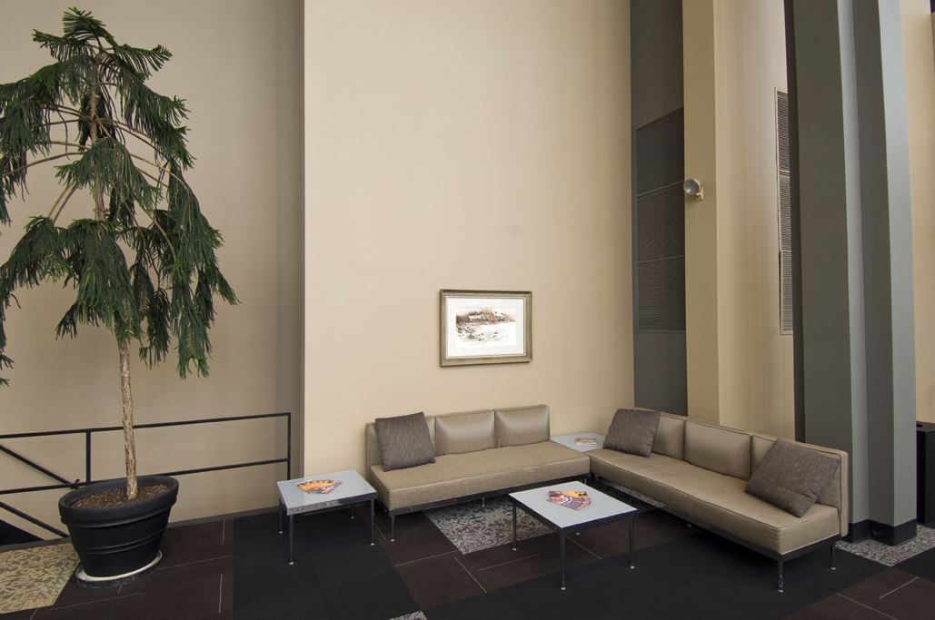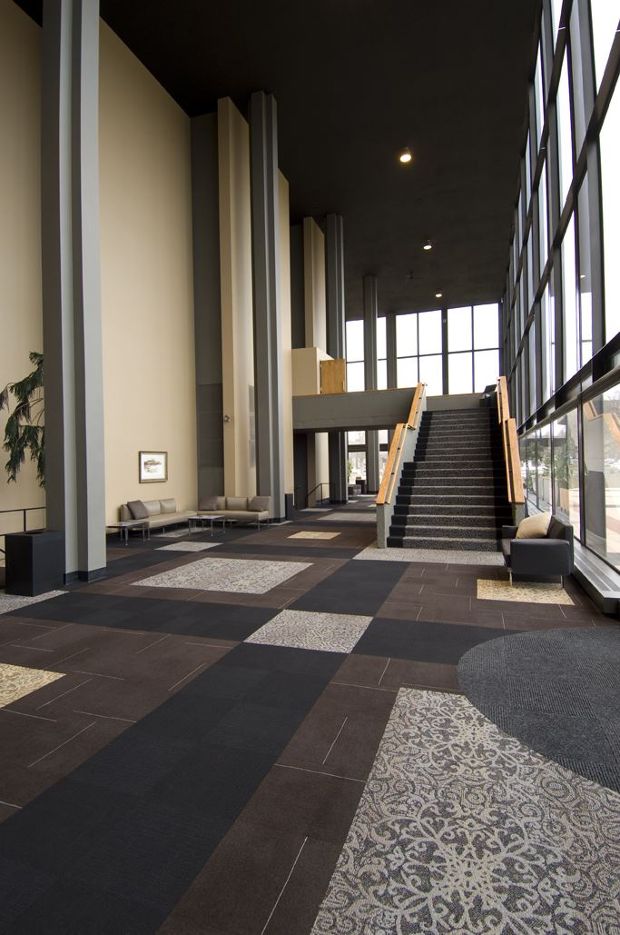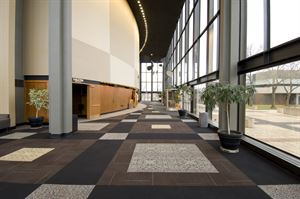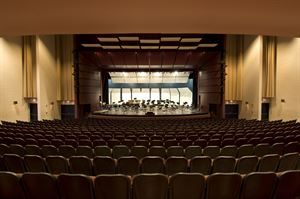Hemmens Cultural Center
45 Symphony Way, Elgin, IL
Capacity: 1,200 people
About Hemmens Cultural Center
The Hemmens Cultural Center has many venues available for rental and our professional staff is ready to assist you in hosting a successful event. From our intimate 1200-seat theatre and beautiful glass surround lobby to our 11,340 square foot exhibition hall, The Hemmens can accommodate your benefit or fundraiser, stage production, tradeshow, corporate meeting, birthday party, dance recital or wedding.
Event Spaces
Exhibition Hall
Lobby
Main Stage
Exhibition Hall
Meeting Rooms
The Hemmens Cultural Center
Venue Types
Amenities
- ADA/ACA Accessible
- Fully Equipped Kitchen
Features
- Max Number of People for an Event: 1200
- Total Meeting Room Space (Square Feet): 11,340
