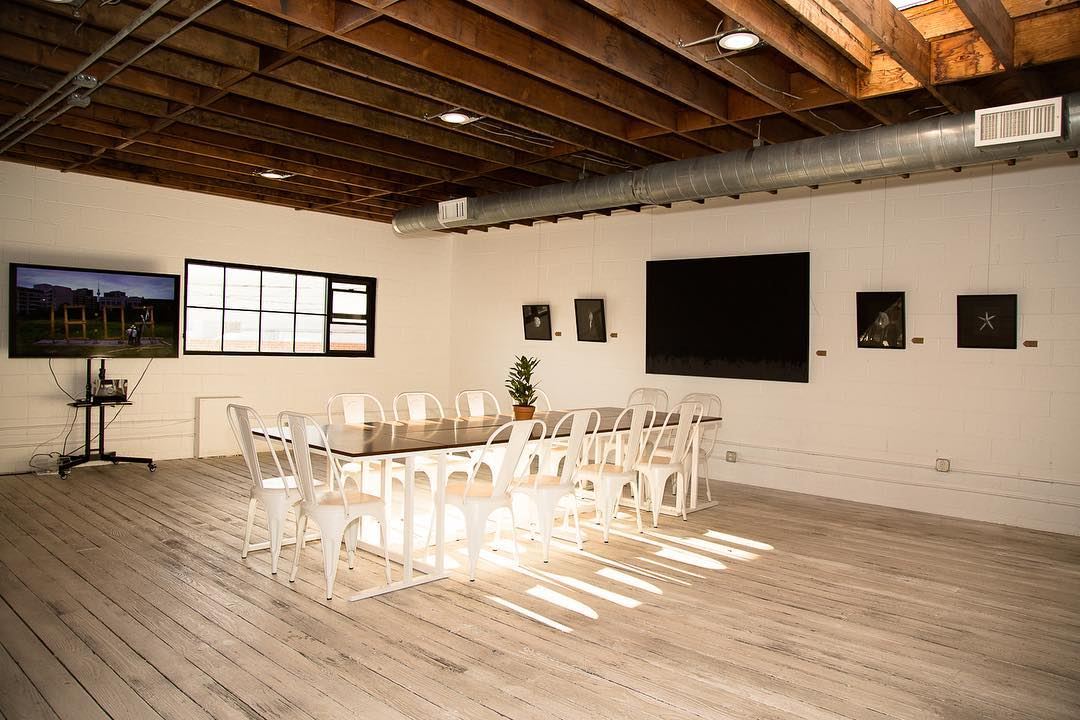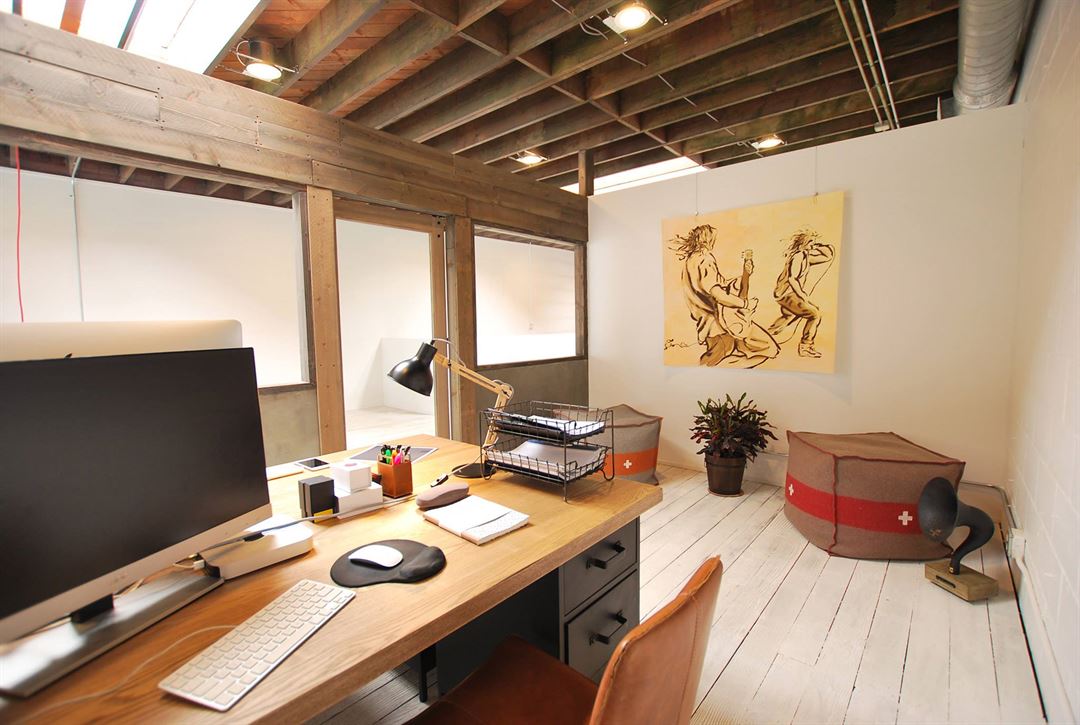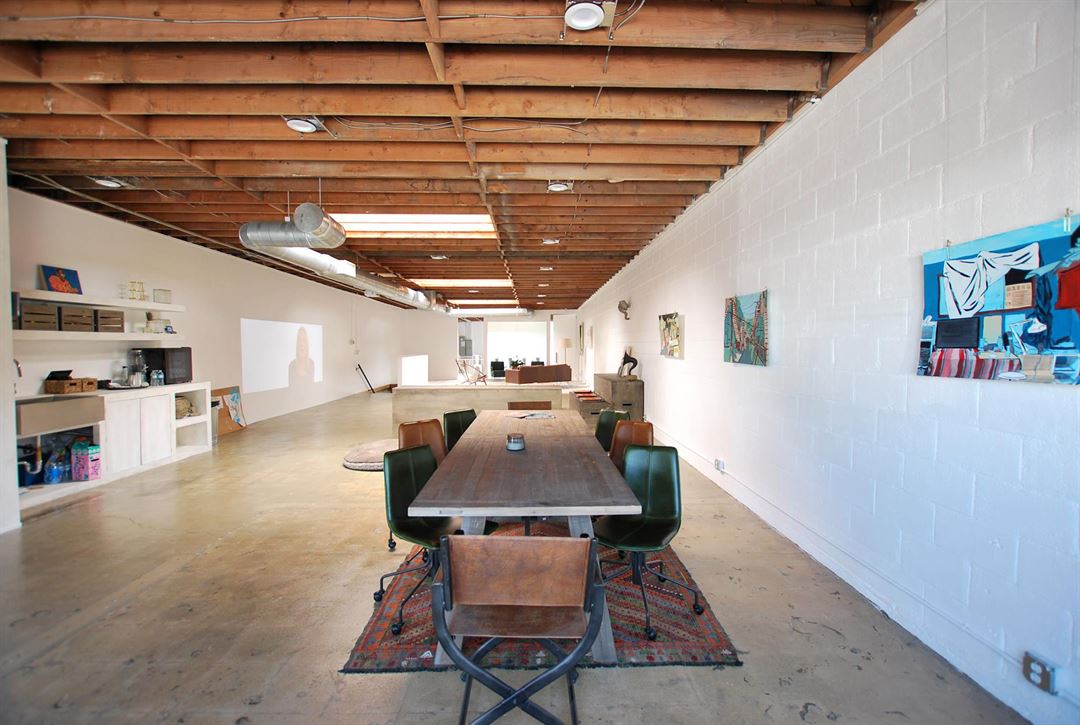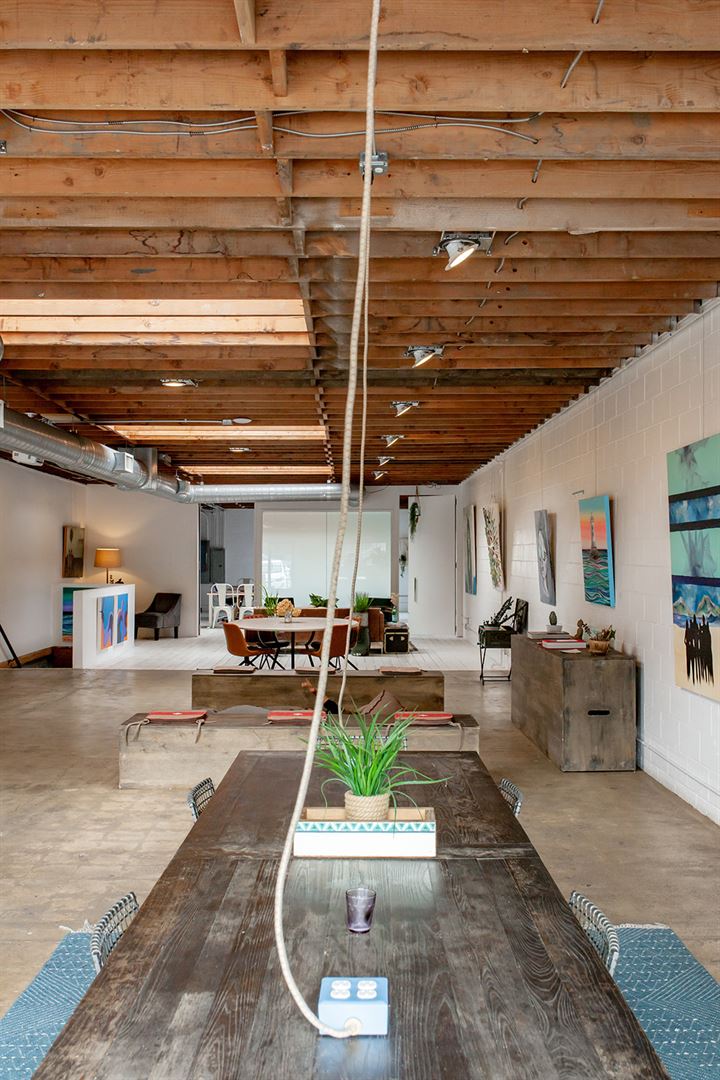





















Unità El Segundo
215-217 Arena Street, El Segundo, CA
100 Capacity
$800 to $2,600 / Event
Unità Club has 4,000 sq.ft. of gorgeous polished concrete and wood floors with high wood beam ceiling and white brick walls to host your event in the heart of Smoky Hollow. High speed internet, mini fridge, kitchenette, wireless sound system, lounge, easy parking, open layout and more.
Event Pricing
Event Pricing
100 people max
$200 - $650
per hour
Event Spaces

Exhibit Hall

General Event Space

Additional Info
Venue Types
Amenities
- Outdoor Function Area
- Outside Catering Allowed
- Wireless Internet/Wi-Fi
Features
- Max Number of People for an Event: 100