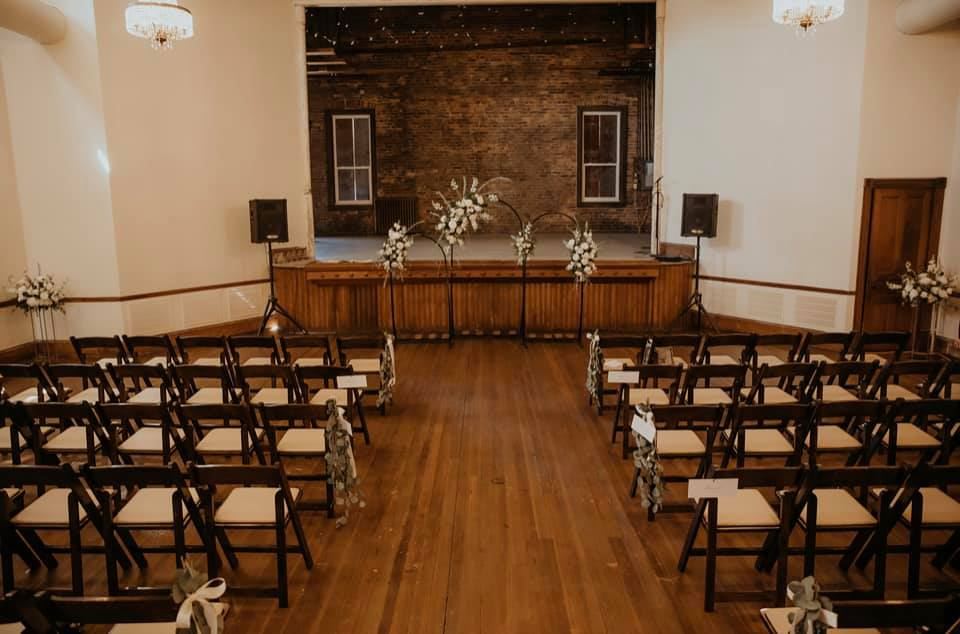
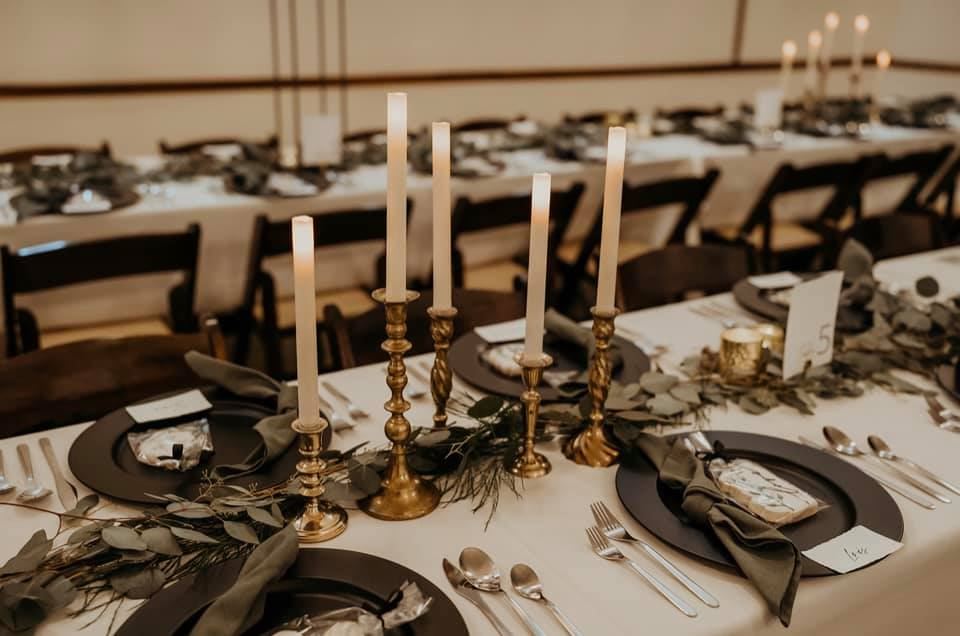
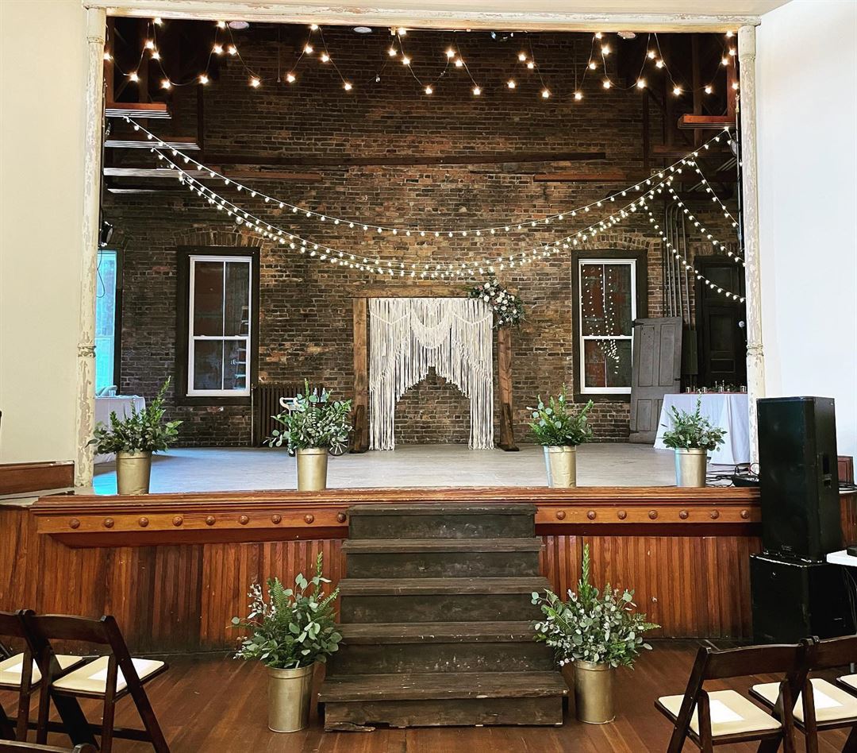
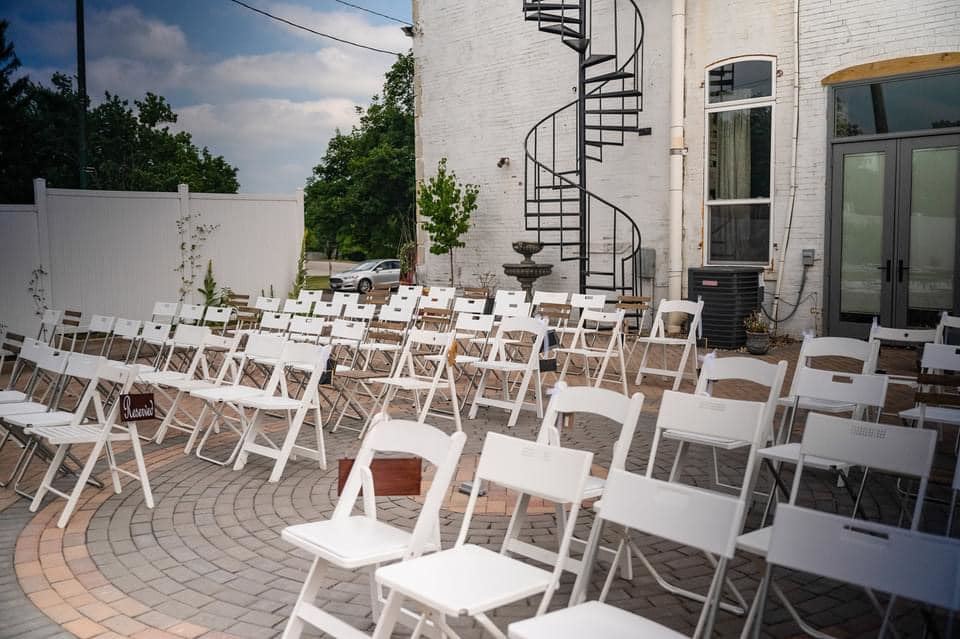
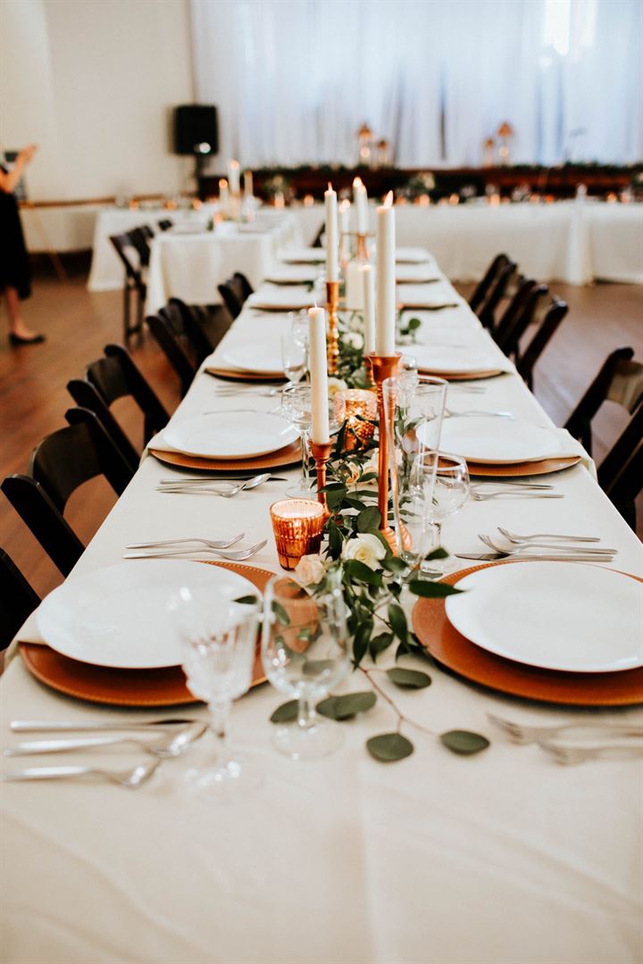






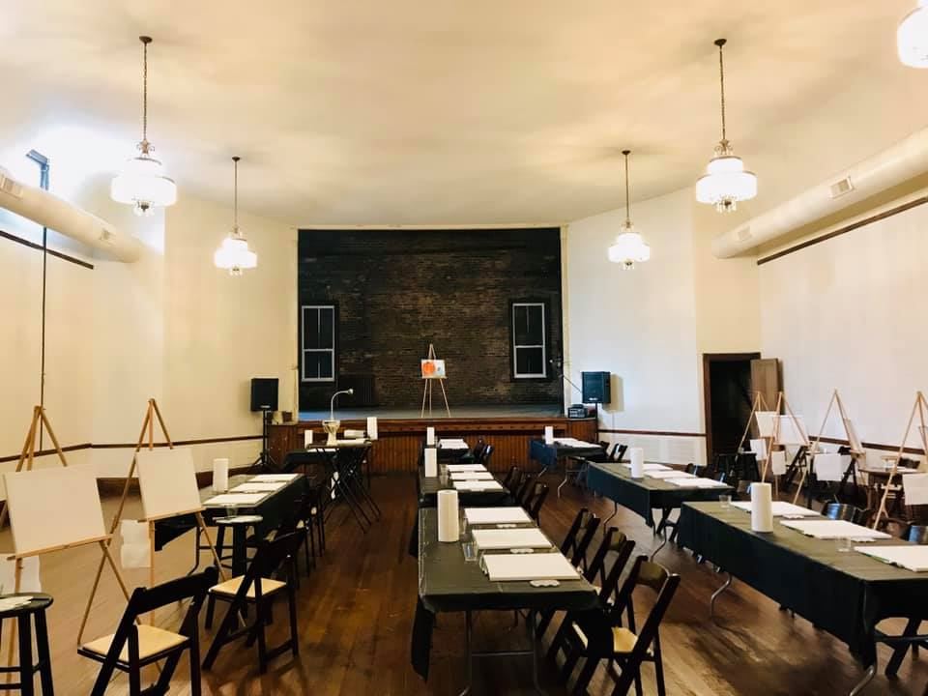
The Legacy Building
1 W Front St, El Paso, IL
180 Capacity
$3,499 to $15,950 / Wedding
Our goal at The Legacy Building is to provide you with a space and experience like no other! Nestled in the heart of central Illinois lies an Opera House from the 1800's, restored, preserved, and awaiting your dream wedding. This is the luxurious, intimate venue that you've been looking for. Treat yourself and your guests to a memorable experience in this historic, brick masterpiece. ??
Event Pricing
The Midweek Package starting at
180 people max
$3,499 per event
The Emerald Package starting at
180 people max
$7,849 per event
The Pearl Package starting at
180 people max
$9,950 per event
The Legacy Package starting at
$12,750 per event
Central Estate Wedding Package starting at
180 people max
$15,950 per event
Event Spaces

General Event Space

General Event Space

General Event Space

General Event Space
Additional Info
Venue Types
Amenities
- Outdoor Function Area
- Outside Catering Allowed
Features
- Max Number of People for an Event: 180
- Special Features: Free parking, tables, linen and chairs provided, bridal and groom suites, sound system, hardwood dance floors, event attendants, cocktail lounge