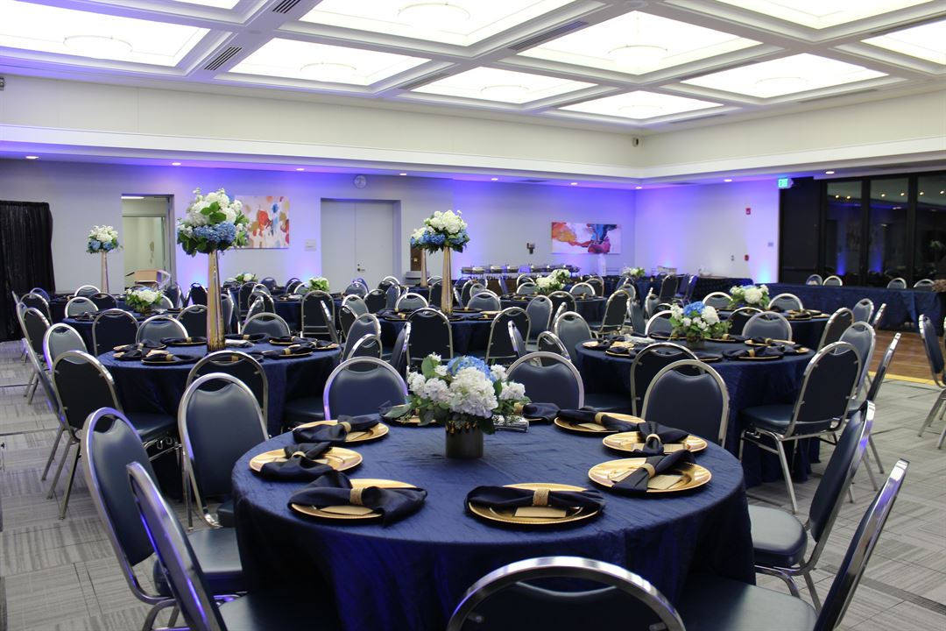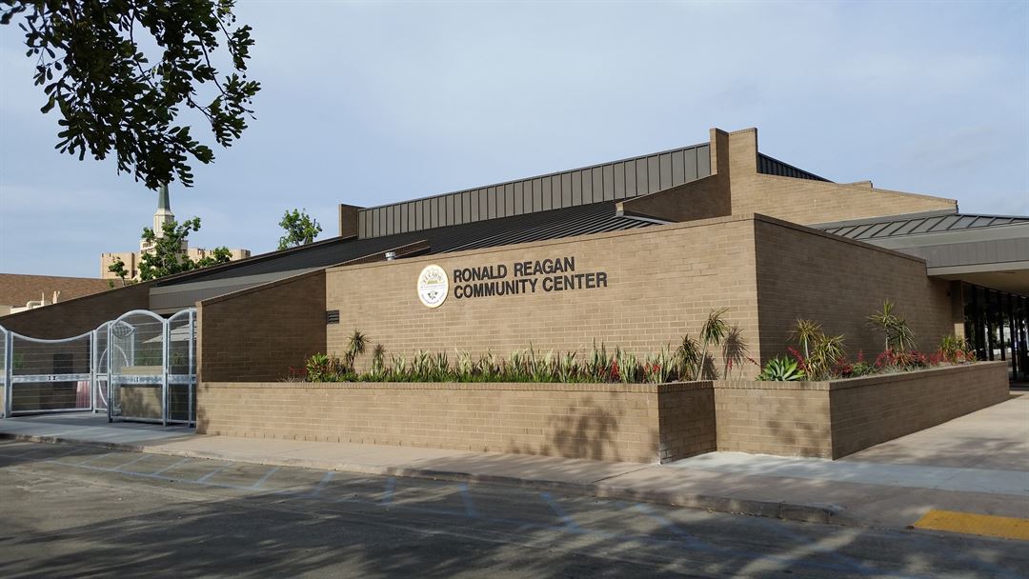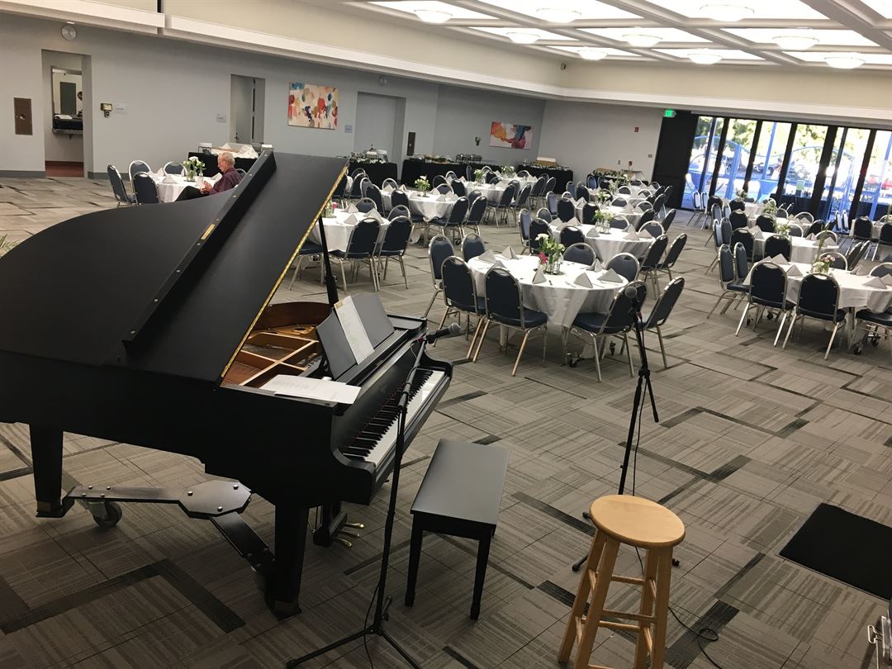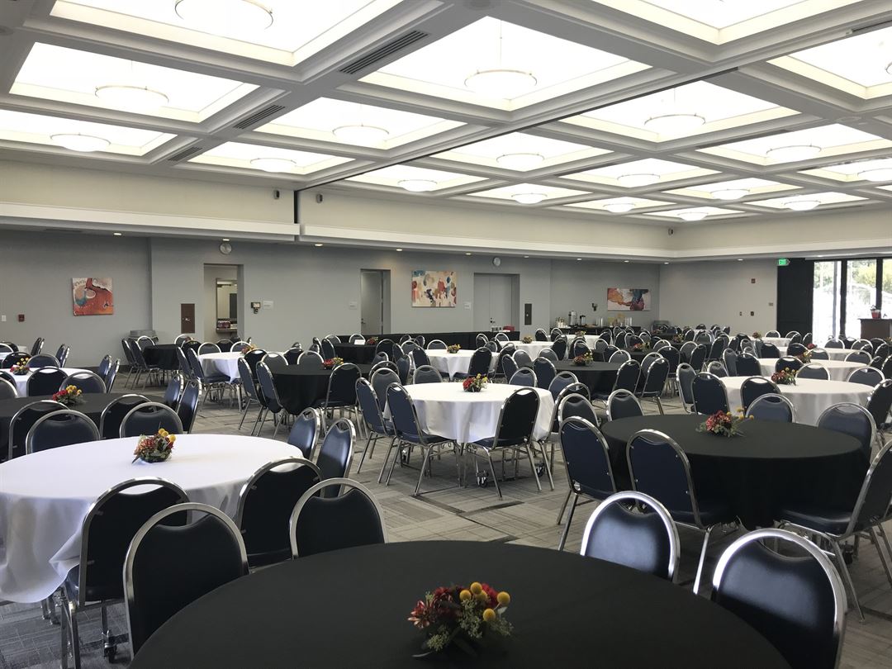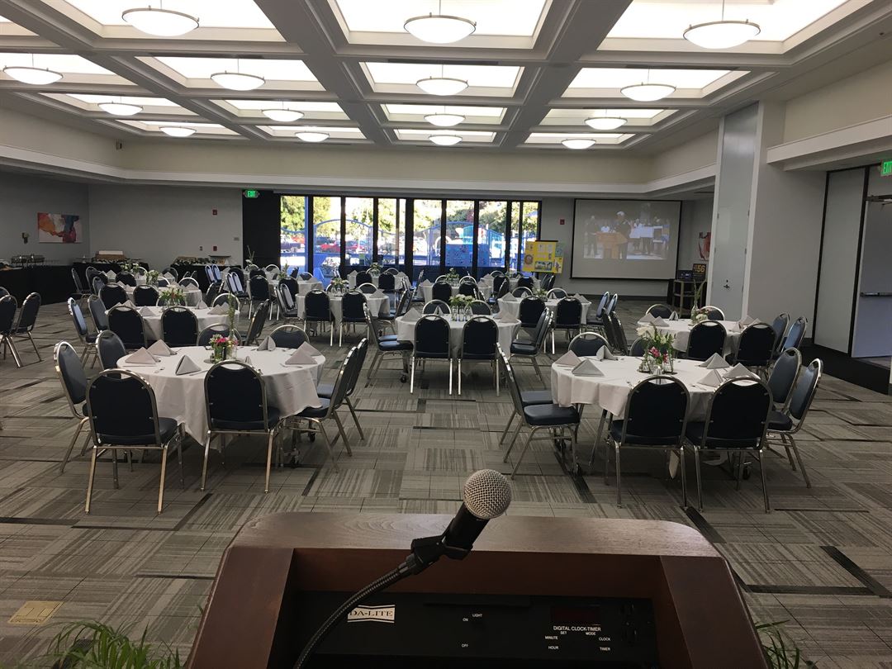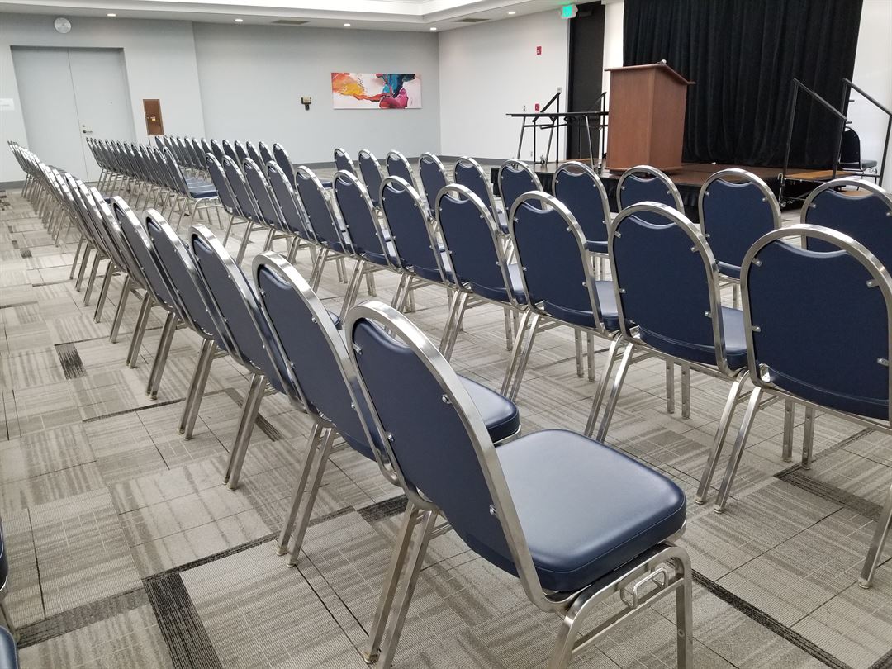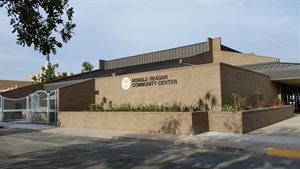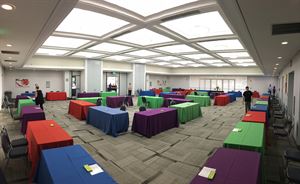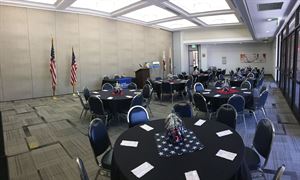Ronald Reagan Community Center
195 E. Douglas Avenue, El Cajon, CA
Capacity: 300 people
About Ronald Reagan Community Center
The Ronald Reagan Community Center is an affordable meeting and banquet facility and conveniently located in downtown El Cajon. The venue can accommodate groups of 25-240 with banquet-style seating, or up to 300 theater-style seating. It is available for is available for weddings, receptions, banquets, anniversary parties, business meetings and seminars, school events, fundraisers and fashion shows. No matter what the event may be, our knowledgeable staff will help create and customize your special event.
The Center has a fully equipped kitchen that is perfect for the professional caterer or the family chef. The Ronald Reagan Community Center has a wide variety of equipment to enhance any event, including a dance floor, stages, audio-visual equipment, overhead sound system, a podium with microphone, easels, and much more.
The Center Staff will assist with your event layout and equipment set-up. All tables and chairs are included in the base price.
Event Pricing
Ronald Reagan Community Center
Attendees: 10-300
| Pricing is for
all event types
Attendees: 10-300 |
$200 - $3,000
/event
Pricing for all event types
Event Spaces
East Hall
Full Hall
West Hall
Venue Types
Amenities
- ADA/ACA Accessible
- Full Bar/Lounge
- Fully Equipped Kitchen
- Outdoor Function Area
- Outside Catering Allowed
- Wireless Internet/Wi-Fi
Features
- Max Number of People for an Event: 300
- Number of Event/Function Spaces: 4
- Special Features: Podium, Wireless Microphones, Portable Bar(s), Suite, Stage(s) and/or Drape(s), Dance Floor, Piano, A/V Screen, Projector, Dry Eraser Board, Coffee Service, Easels, "A" Frames, TV w/ DVD Player, Portable Patio Heater
- Total Meeting Room Space (Square Feet): 4,800
- Year Renovated: 2018
