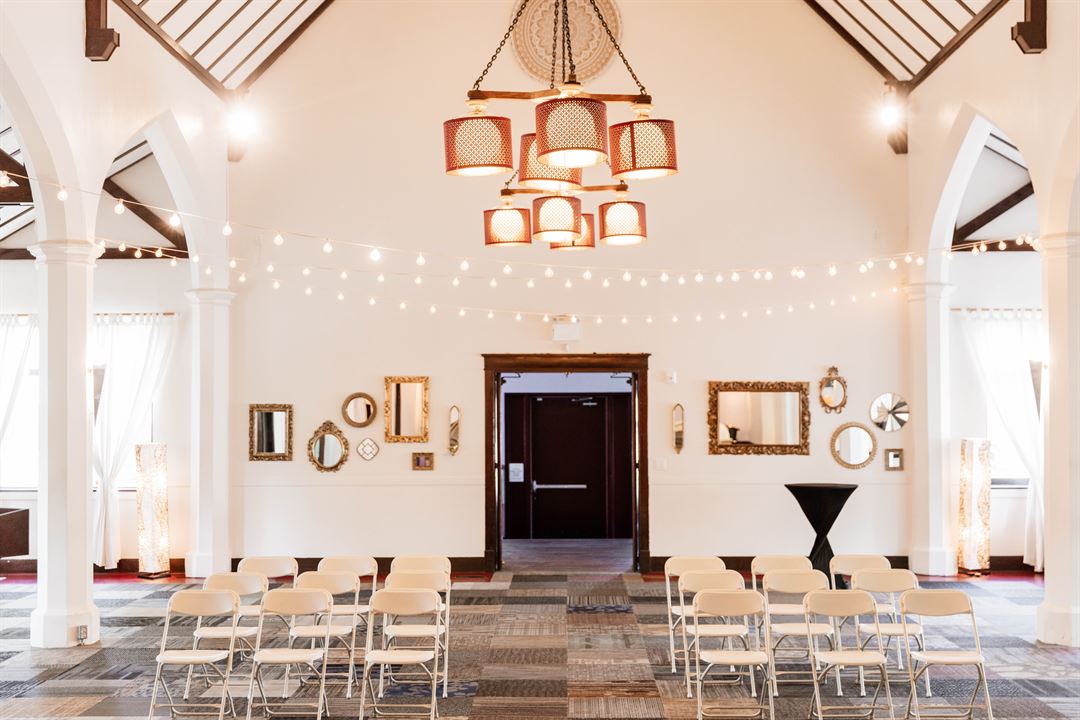
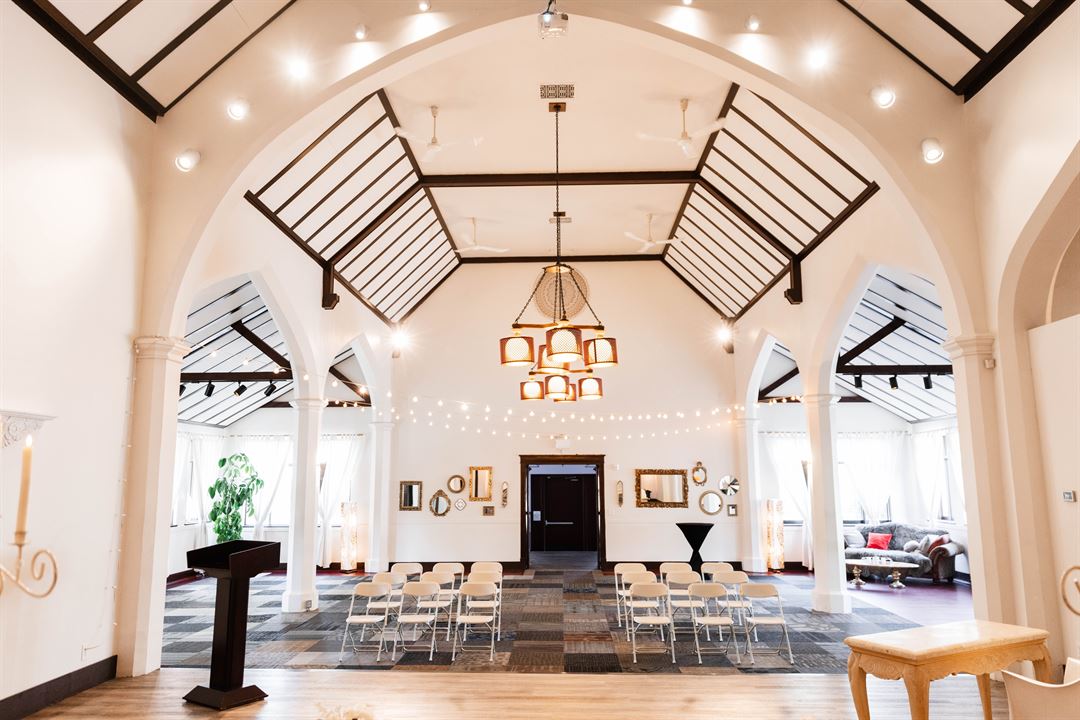
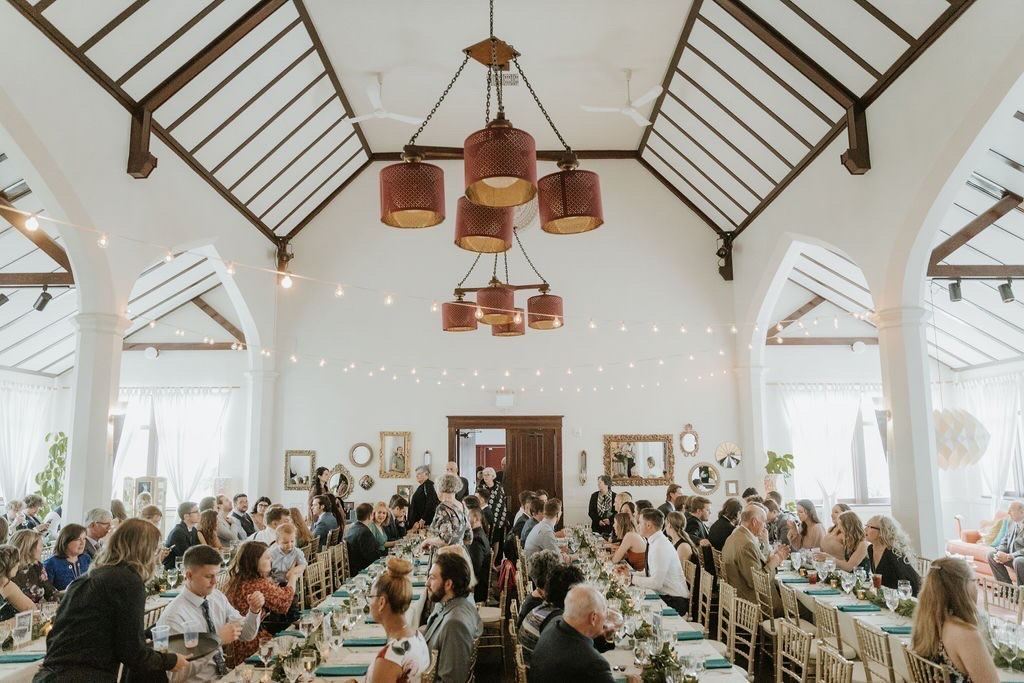
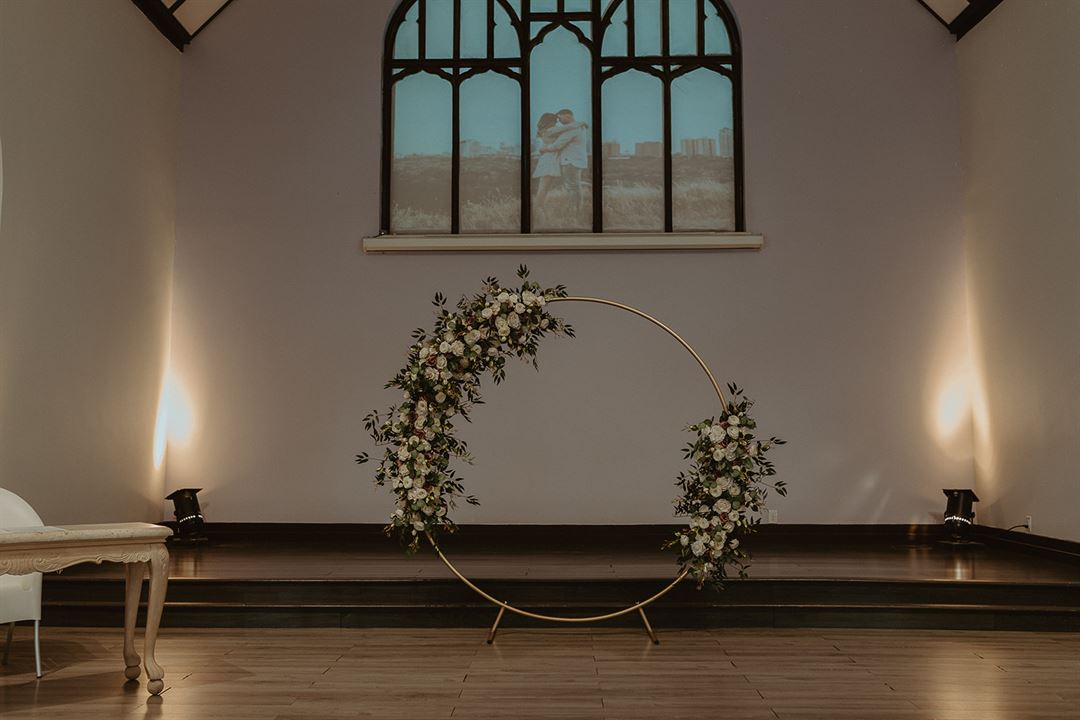
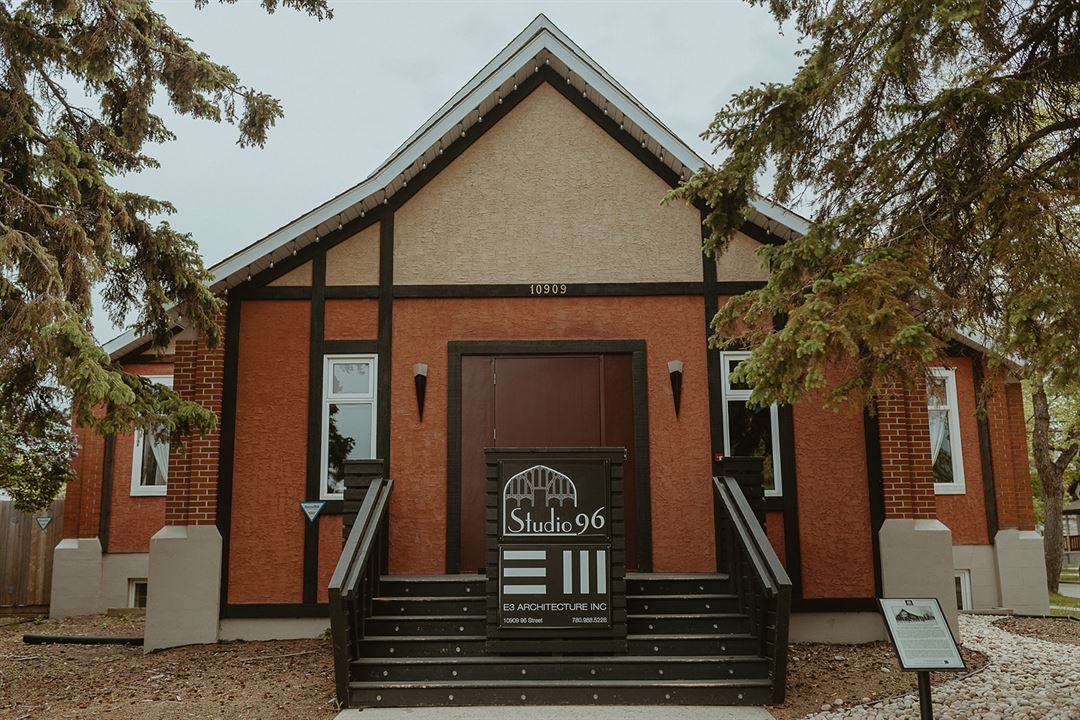
















Studio96
10909 96 Street, Edmonton, AB, Edmonton, AB
175 Capacity
$1,500 to $4,000 / Event
Studio96 voted top 5 wedding venues in Edmonton; rustic & unique, located in the heart of downtown. Once a historic church Studio96 was transformed into a rustic and unique venue; a spectacular blend where old meets new, where people come together to celebrate life’s precious moments. Voted one of Edmonton's top 5 wedding and event venues by Blush magazine and voted runner up for Outstanding Supplier: Event Space of 2019.
Relax in the cozy Moroccan seating areas, mingle, or take photos in the eclectic downstairs lounge with original exposed brick walls during your cocktail reception. Studio96, Where Magic Happens!
We invite you into our intimate bohemian themed reception foyer, 2200 sq/ft cathedral ceiling main hall with adjacent bar, catering area that easily accommodates up to 150 guests dinner seating and up to 200 theatre seating or cocktail reception.
What sets us apart; exclusive use of the entire facility, free ample street parking, free Wifi, no hallways or elevators to navigate through & our heartwarming service as our event coordinators hold all the lovely details to make your magical vision come true!
Event Pricing
Meetings & Conferences
50 - 150 people
$1,500 - $4,000
per event
Parties
50 - 175 people
$1,500 - $4,000
per event
Wedding Ceremony
15 - 175 people
$1,750 - $2,750
per event
Wedding Reception
15 - 150 people
$3,600 - $5,500
per event
Wedding Ceremony and Reception
50 - 150 people
$4,700 - $6,600
per event
Event Spaces
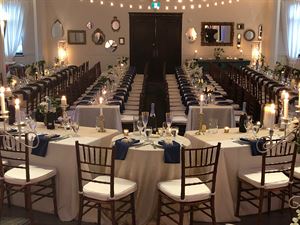
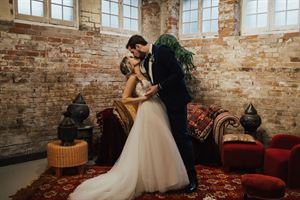
Recommendations
Perfect wedding venue!
— An Eventective User
from Edmonton, AB
We had a whimsical, warm wedding ceremony and reception at Studio 96 this July and it was just perfect. The team at Studio 96 are really excellent.
Management Response
Its our pleasure in making your wedding day truly magical! So glad to have shared in your special day.
Perfect Wedding Venue
— An Eventective User
from Edmonton, AB
A day we will always cherish...had our wedding here on June 1st and it was truly magical. Thank you to Sylvia and the other staff at Studio 96, for creating such a special place for so many memories to be made.
If you are planning a wedding, this is a must see venue. The decor is so beautiful, so that's already taken care of. We had our ceremony upstairs, then a cocktail hour downstairs while the staff flipped the room for our reception. Our guests loved being able to have everything in one location, it made it easier for everyone.
Sylvia made everything come together on the day of so that we didn't have to worry about anything. She did a wonderful job coordinating everything so that the day went smoothly. It was much appreciated.
Wish we could do it all again :)
Management Response
Thank you for your kind words and taking the time to write! It was our honour to be part of your wedding day, and lovely to have gotten to know you both. Kelsey & Bryce, wishing you both a wonderful forever together.
Additional Info
Venue Types
Amenities
- Full Bar/Lounge
- Outside Catering Allowed
- Wireless Internet/Wi-Fi
Features
- Max Number of People for an Event: 175
- Special Features: High cathedral ceilings & archways with Bohemian chic decor seating areas, two tiered large stage/dance floor with catering and bar areas off stage, and Moroccan themed foyer. Picture perfect downstairs lounge with original exposed brick walls.
- Total Meeting Room Space (Square Meters): 301.9
- Year Renovated: 2018