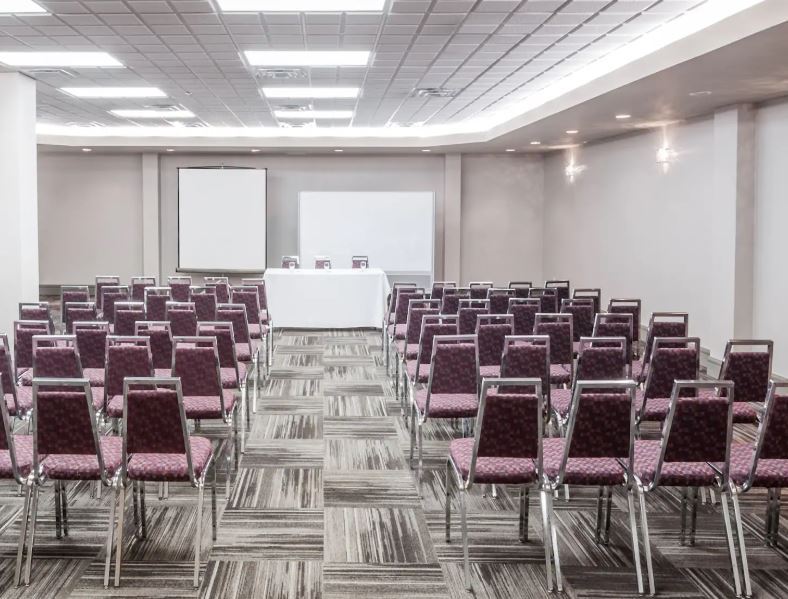
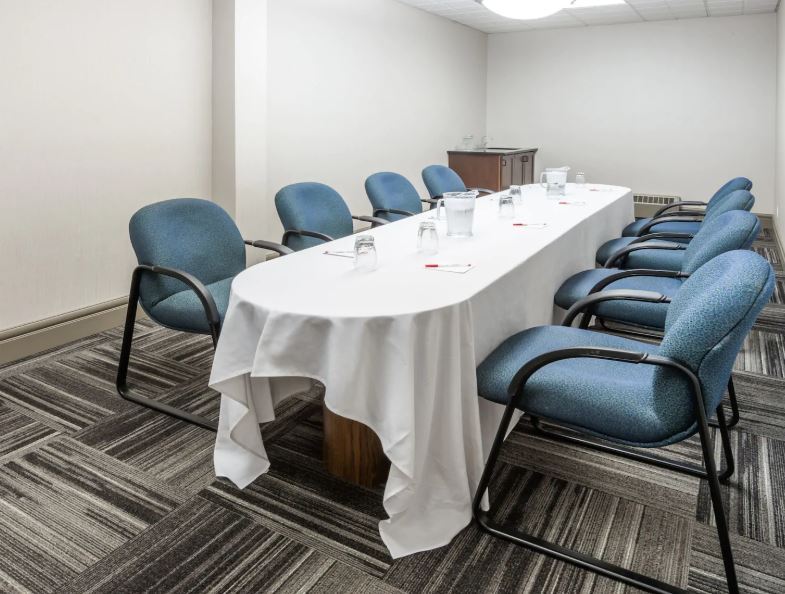
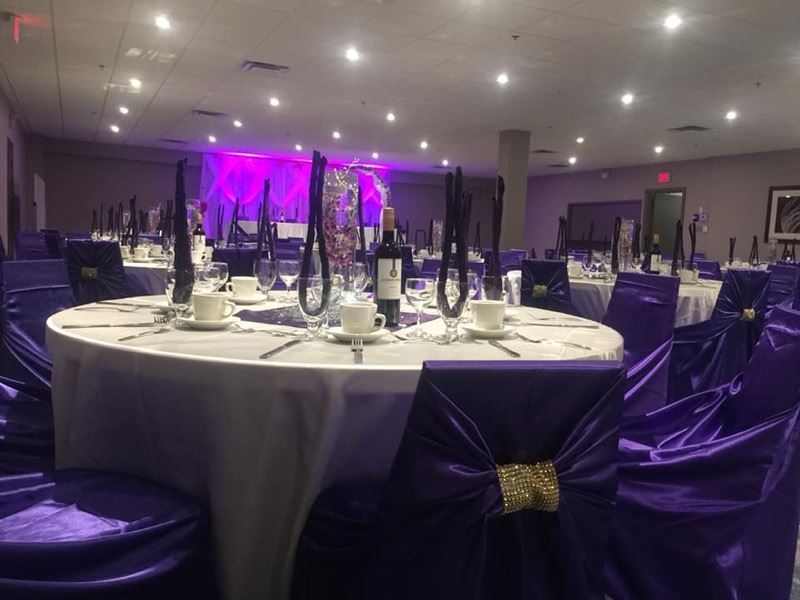
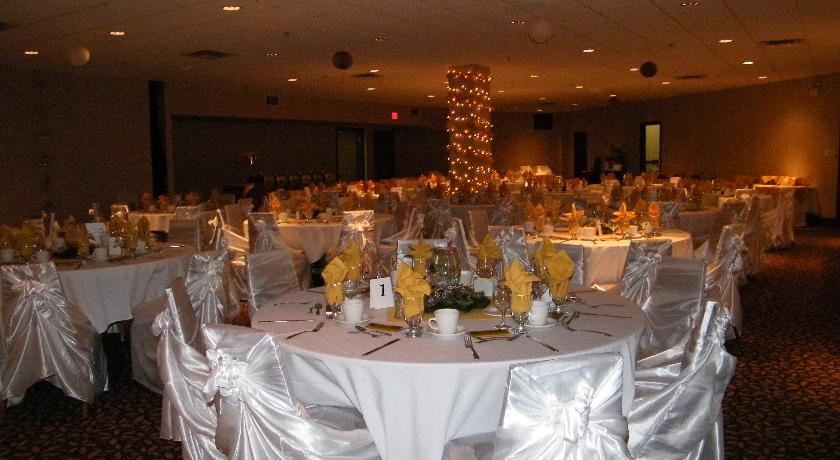
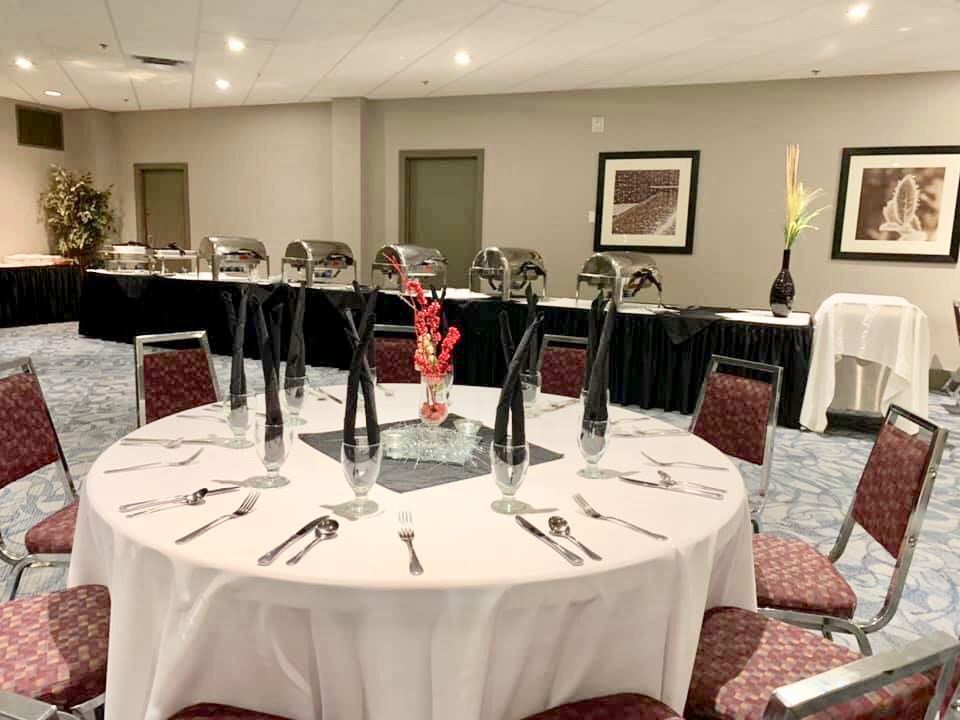




Ramada by Wyndham Edmonton South
5359 Calgary Trail NW, Edmonton, AB
120 Capacity
$200 to $1,000 / Meeting
We look forward to welcoming you to Ramada by Wyndham Edmonton South. Our Hotel is conveniently located off Highway 2 and 53rd Avenue and close to several restaurants, shopping centers, movie theatres and recreation centres. All our guest rooms features fridge and microwave, coffee maker. Free high speed internet, free parking & bus parking available. Banquet Rooms for to 120 people, Restaurant and lounge available on-site.
Event Pricing
Banquet/Meeting Room Rental
150 people max
$200 - $1,000
per event
Event Spaces
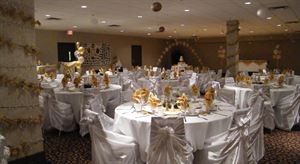
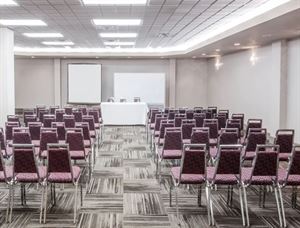
General Event Space
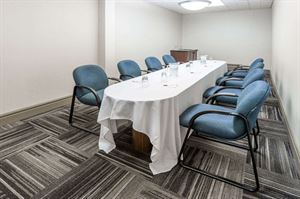
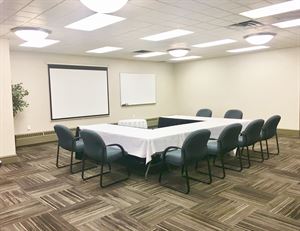
General Event Space
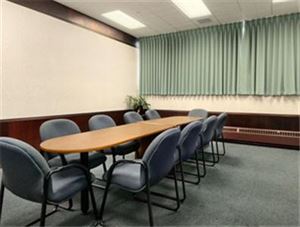
General Event Space
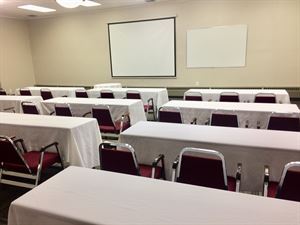
General Event Space
Additional Info
Venue Types
Amenities
- ADA/ACA Accessible
- On-Site Catering Service
- Wireless Internet/Wi-Fi
Features
- Max Number of People for an Event: 120
- Number of Event/Function Spaces: 6
- Total Meeting Room Space (Square Meters): 731.9
- Year Renovated: 2011