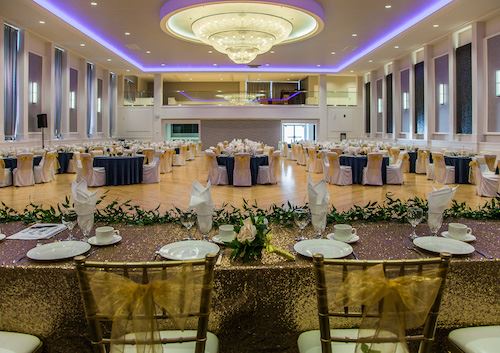
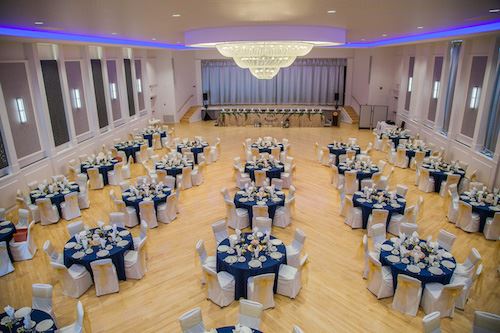
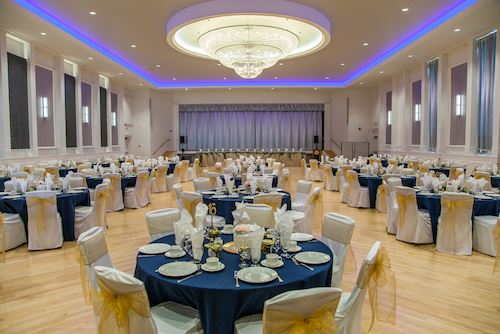
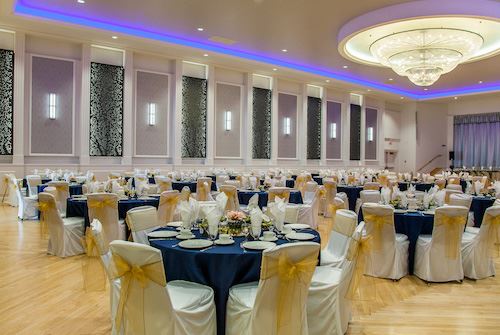
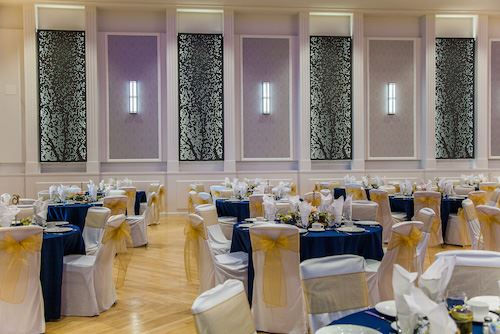



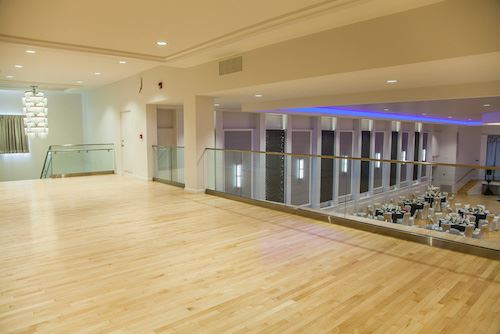
Polish Hall Event, Banquet & Conference Center
10960 104 Street NW, Edmonton, AB
500 Capacity
With four unique, exquisitely renovated spaces the Polish Hall is a completely modern, elegant venue ideal for your gatherings from 50-600 people. We provide all our own catering services (sorry, no outside food except for wedding cakes) with an experienced kitchen and friendly serving staff.
The Grand Ballroom, Conference Centre, Kingsway Room, and Syrenka are all waiting for your group to arrive for food and fanfare. We are experienced in providing service for a large variety of events for families such as weddings, baptisms, birthdays and memorials, and for corporate and non-profit groups from community groups, corporate, healthcare, and government agencies. All our spaces feature pillarless design for unobstructed viewing. We also include wireless capacity and maximum flexibility in sound. All our rooms are heated and air-conditioned, and we have accessible washrooms and a passenger elevator available for all guests.
Event Spaces



Additional Info
Venue Types
Features
- Max Number of People for an Event: 500
- Number of Event/Function Spaces: 4
- Year Renovated: 2016