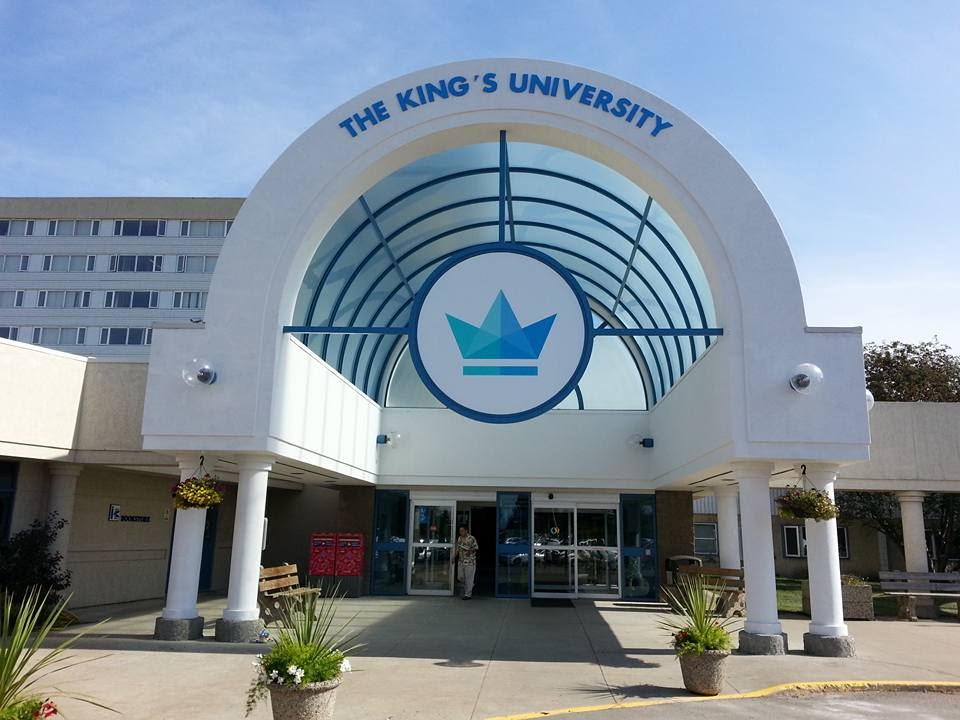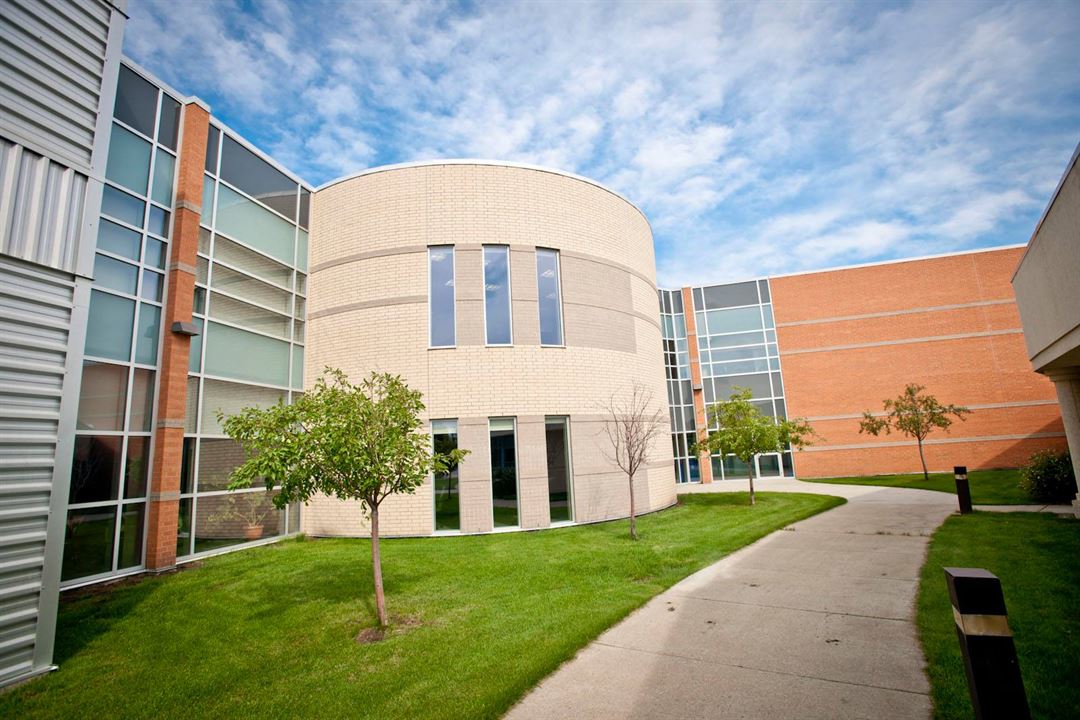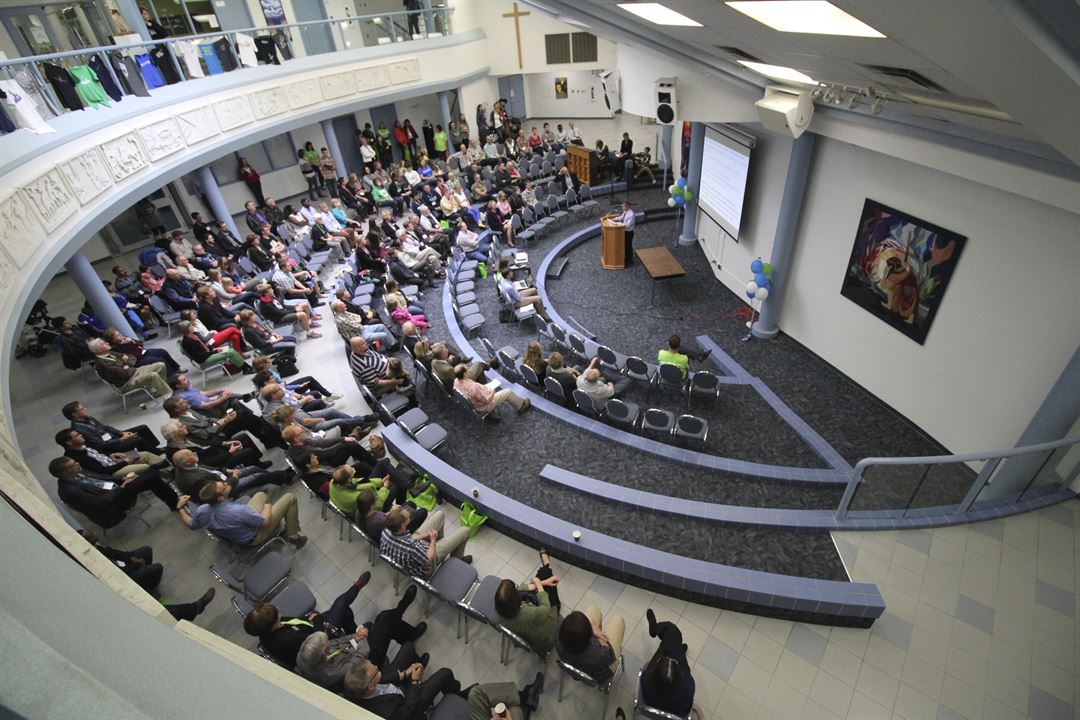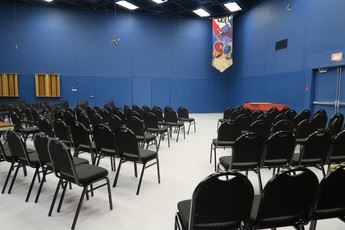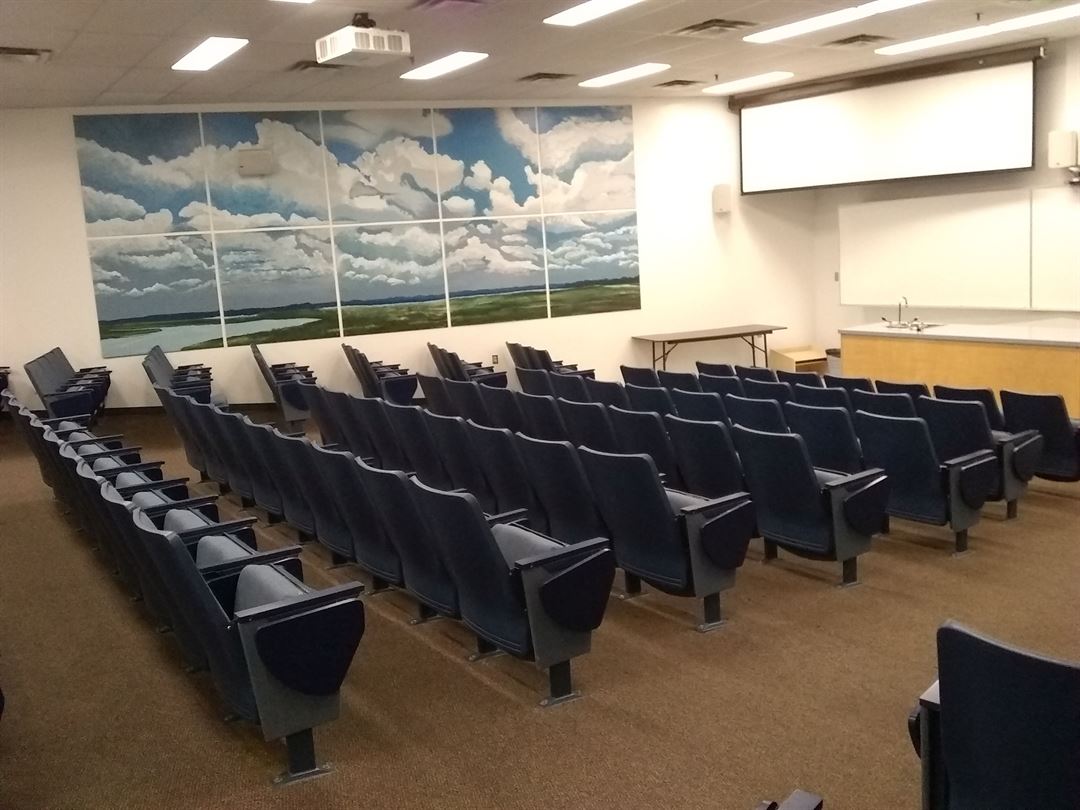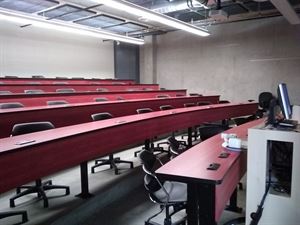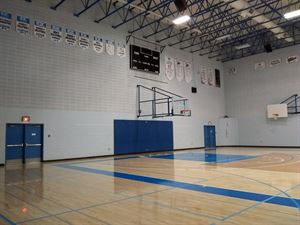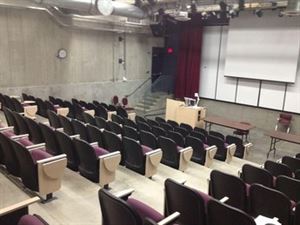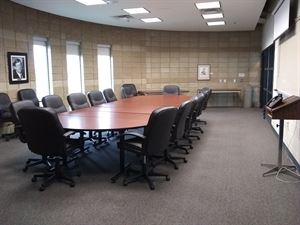About King's University
King's offers a range of unique and affordable services for your next event. We have multiple conference, banquet, and meeting rooms for rent, as well as lecture halls, a performing arts center, gymnasium and cafeteria.
Our Conference Services staff are happy to give all prospective groups a tour of our campus and facilities. Tours allow you to choose the most appropriate space and give us a better understanding of your needs. When you choose The King’s University as the site for your event, you can be assured every detail will be considered.
Event Pricing
Gymnasium
Pricing is for
parties
and
meetings
only
$80 - $500
/event
Pricing for parties and meetings only
Classroom rentals
Attendees: 10-120
| Pricing is for
meetings
only
Attendees: 10-120 |
$180 - $350
/event
Pricing for meetings only
Board room rental
Attendees: 20-60
| Pricing is for
meetings
only
Attendees: 20-60 |
$200 - $450
/event
Pricing for meetings only
Theatre and Knoppers Music Hall
Attendees: 120 maximum
| Pricing is for
weddings
and
meetings
only
Attendees: 120 max |
$450
/event
Pricing for weddings and meetings only
Key: Not Available
Availability
Last Updated: 3/15/2022
Select a date to Request Pricing
Event Spaces
Main Board Room
Classrooms
Gymnasium
Lecture Halls/Theatre Spaces
Secondary Board Room
Venue Types
Amenities
- ADA/ACA Accessible
- On-Site Catering Service
- Wireless Internet/Wi-Fi
Features
- Max Number of People for an Event: 150
