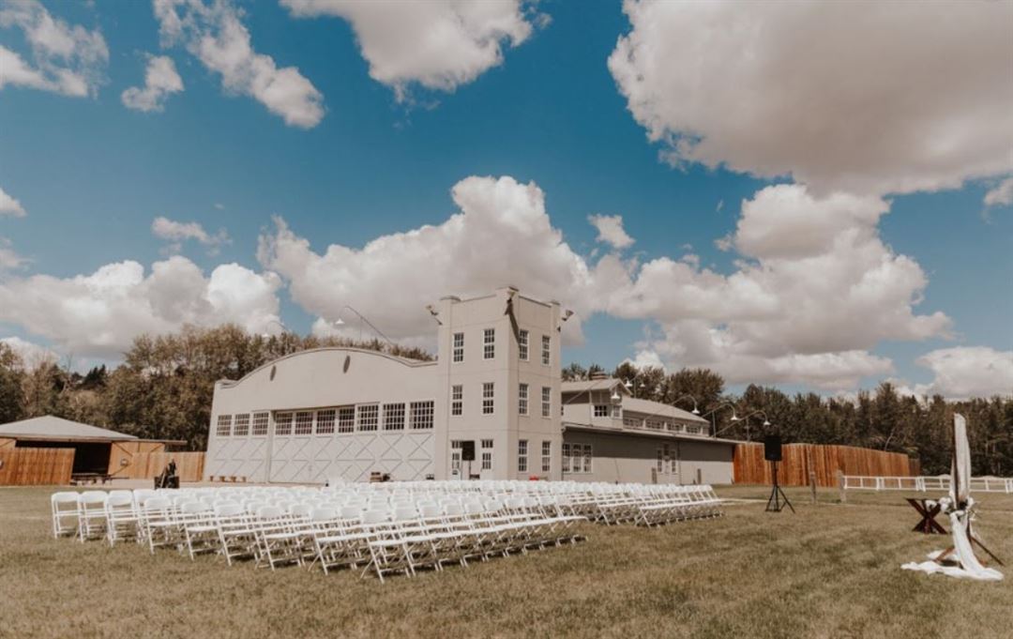
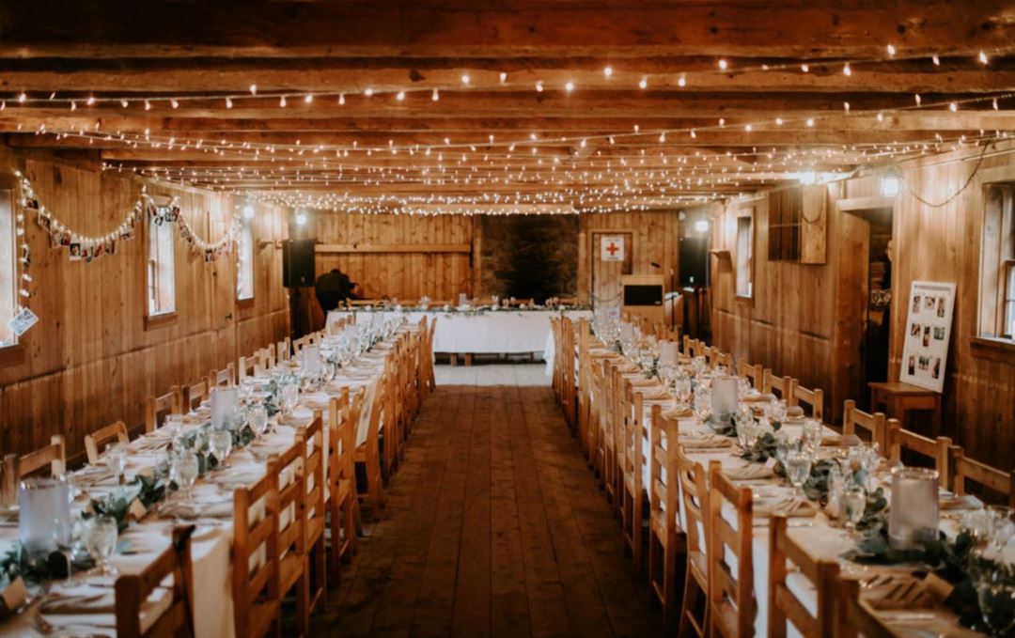
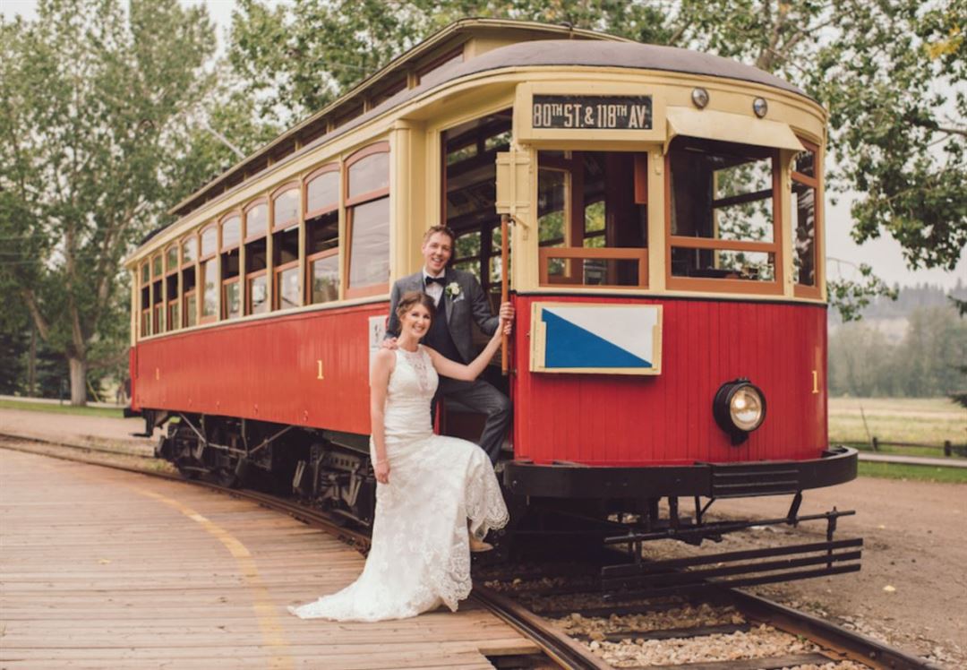
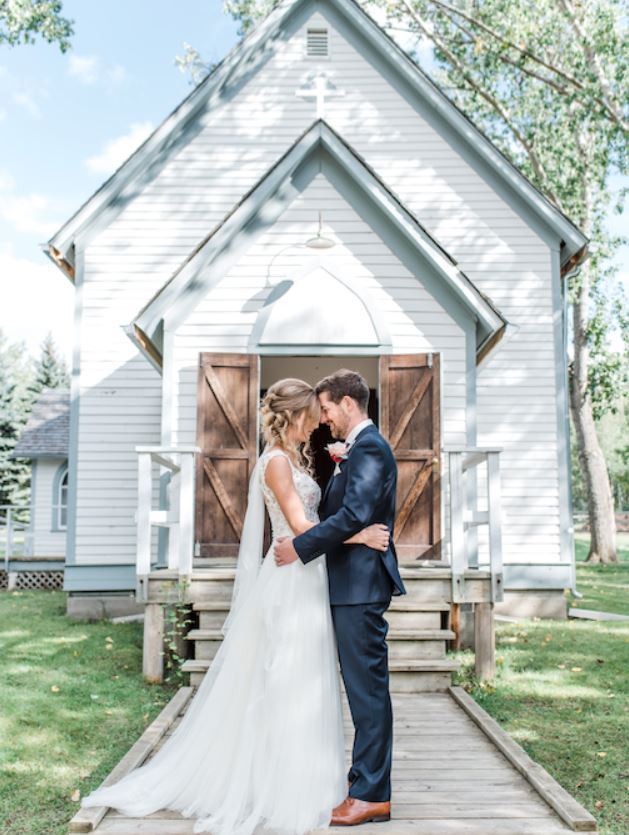
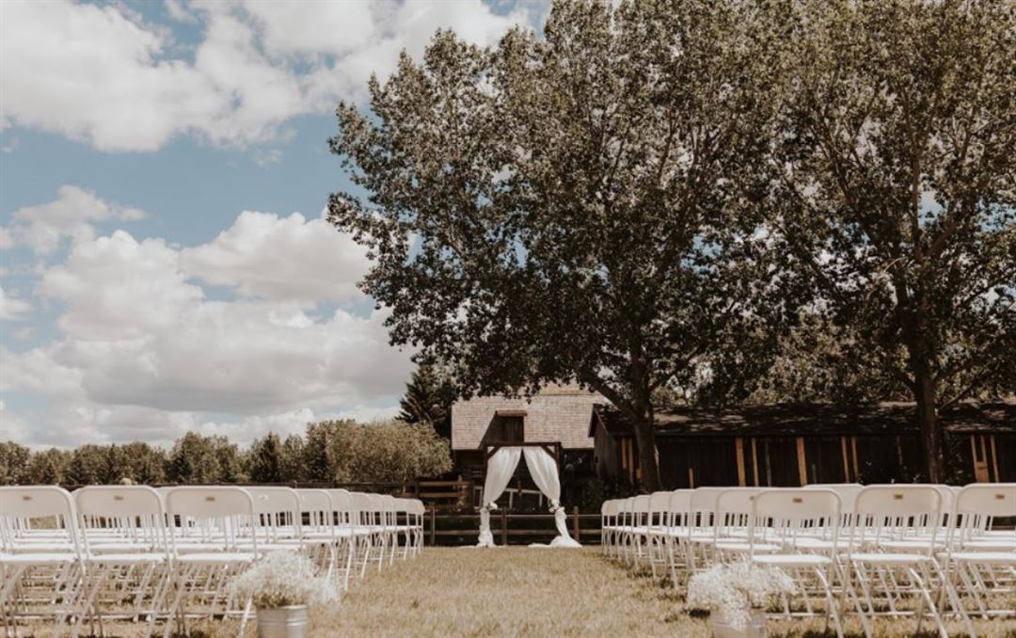



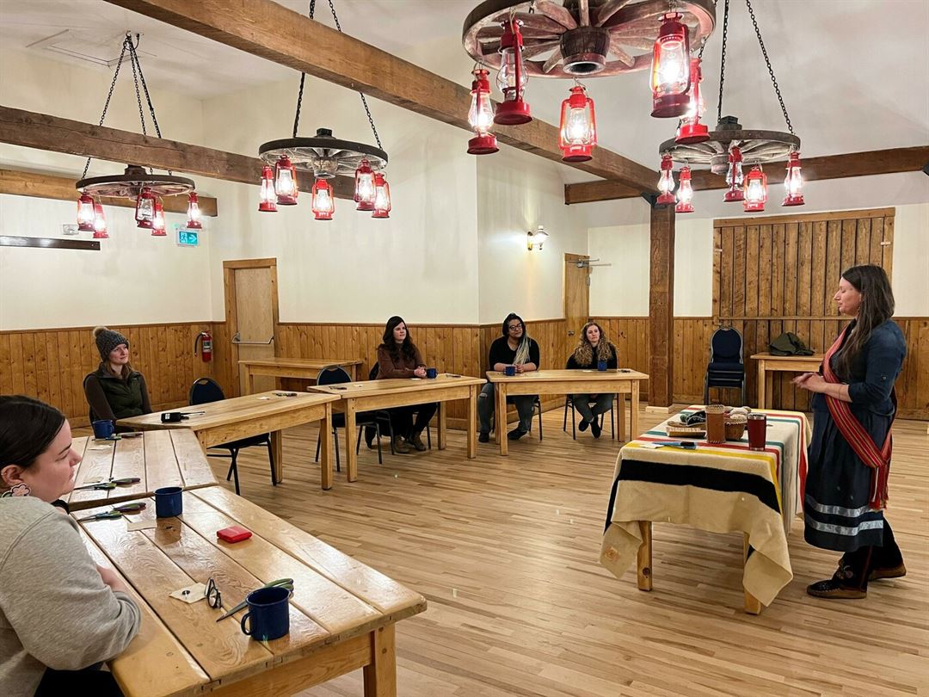
Fort Edmonton Park Private Rental Venues
7000 143 Street, P.O. Box 2359, Edmonton, AB
5,000 Capacity
Whether you are holding a conference, meeting, wedding, company social, corporate retreat, product launch or fundraiser, let Fort Edmonton Park help you deliver the greatest time in history for your next gathering! Fort Edmonton Park offers a diverse selection of 10 distinct rental venues in addition to the Hotel Selkirk, offering a truly unique setting for any gathering.
We no longer have bookings available for 2020. Contact us today to reserve your spot for 2021.
Event Spaces
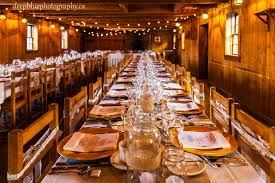
General Event Space
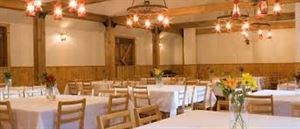
General Event Space
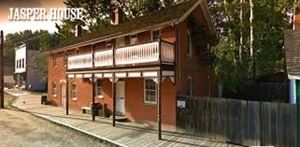
General Event Space
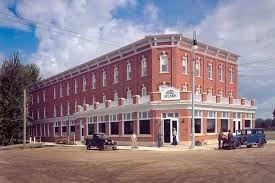
Private Dining Room
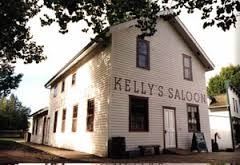
General Event Space
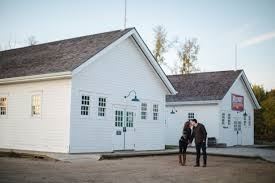
General Event Space
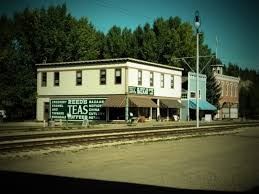
General Event Space
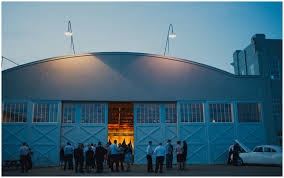
General Event Space
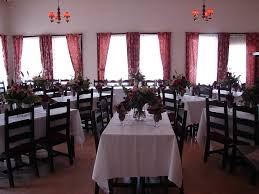
General Event Space
Additional Info
Venue Types
Amenities
- ADA/ACA Accessible
- Full Bar/Lounge
- Fully Equipped Kitchen
- On-Site Catering Service
- Outdoor Function Area
- Wireless Internet/Wi-Fi
Features
- Max Number of People for an Event: 5000
- Number of Event/Function Spaces: 13