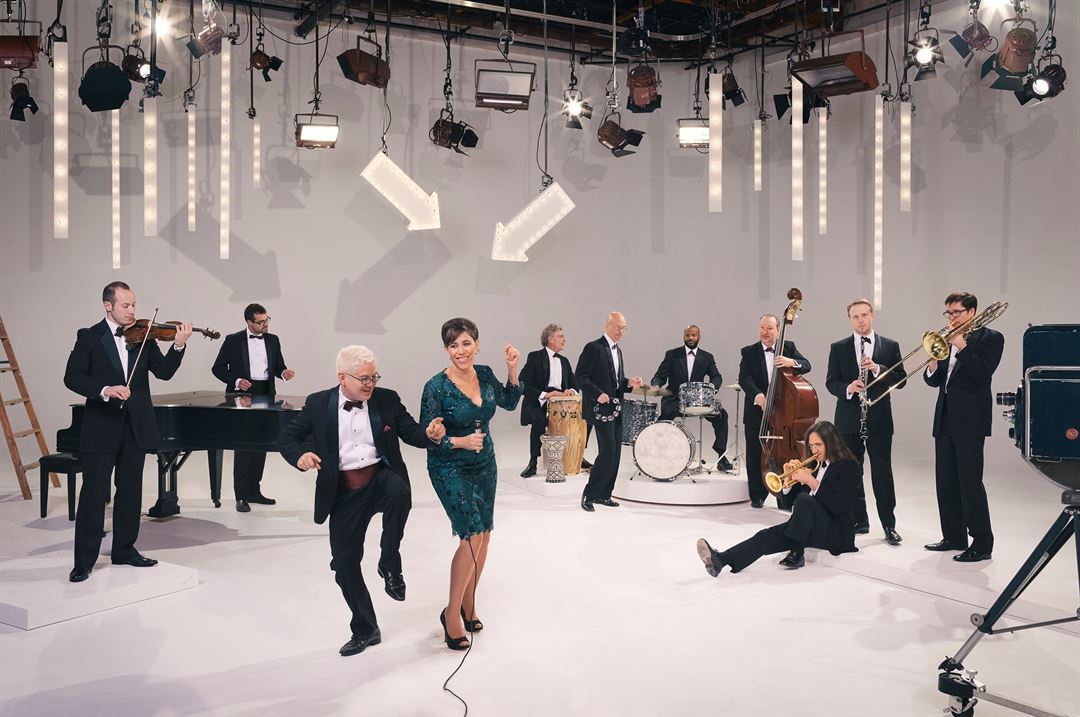
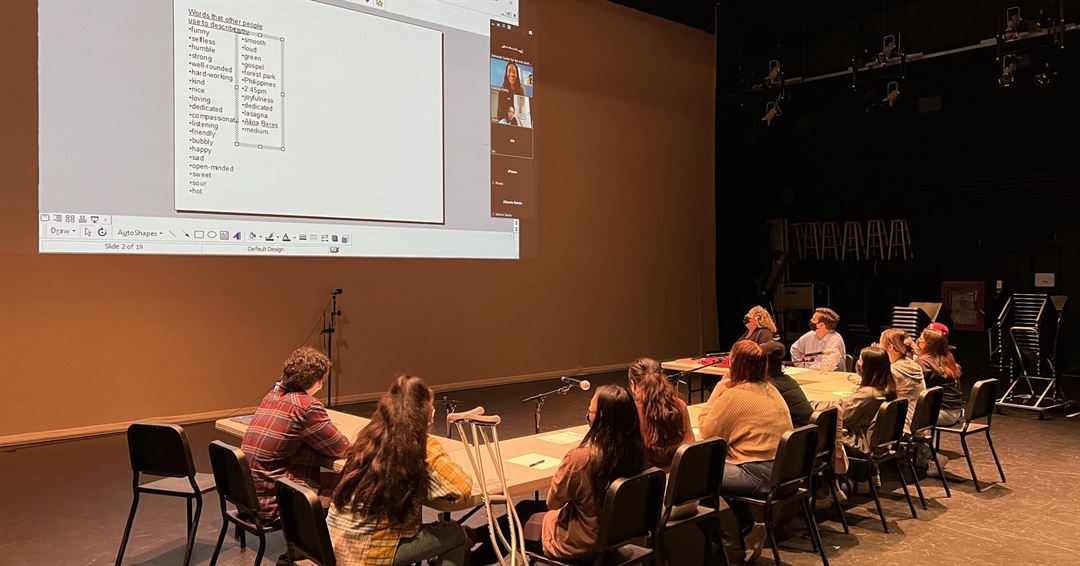
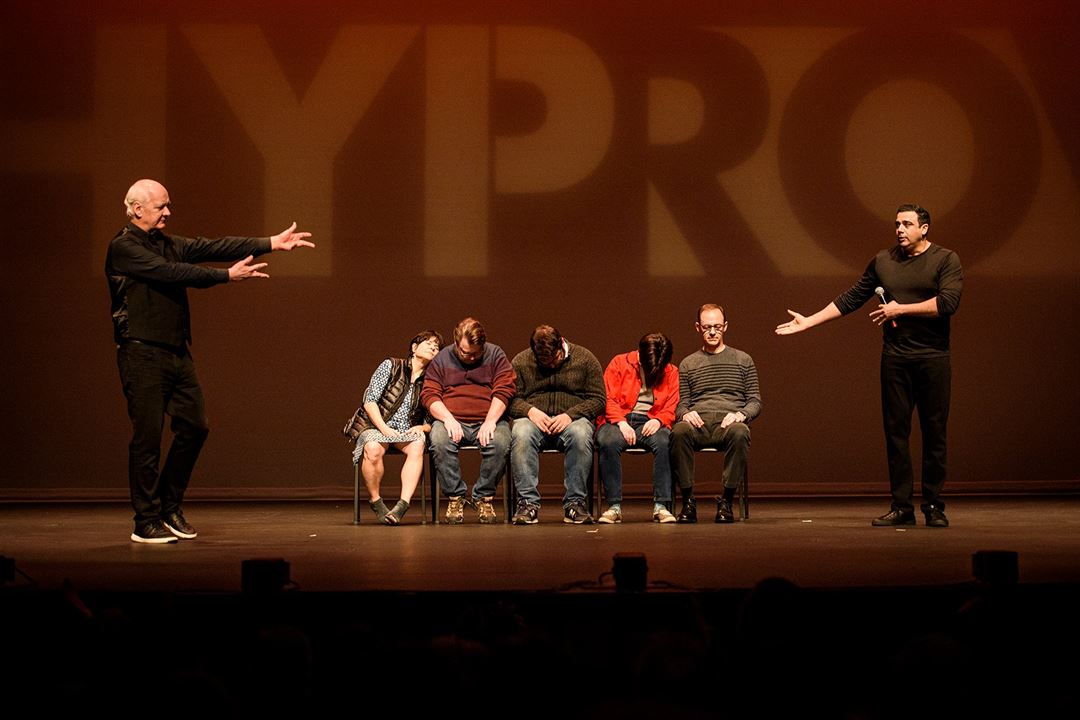
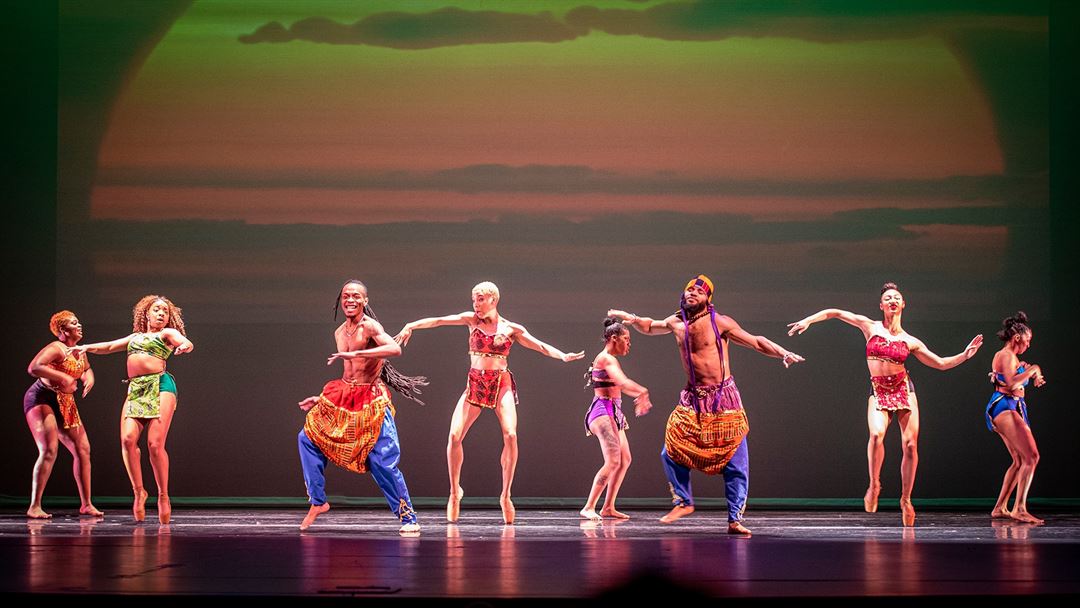
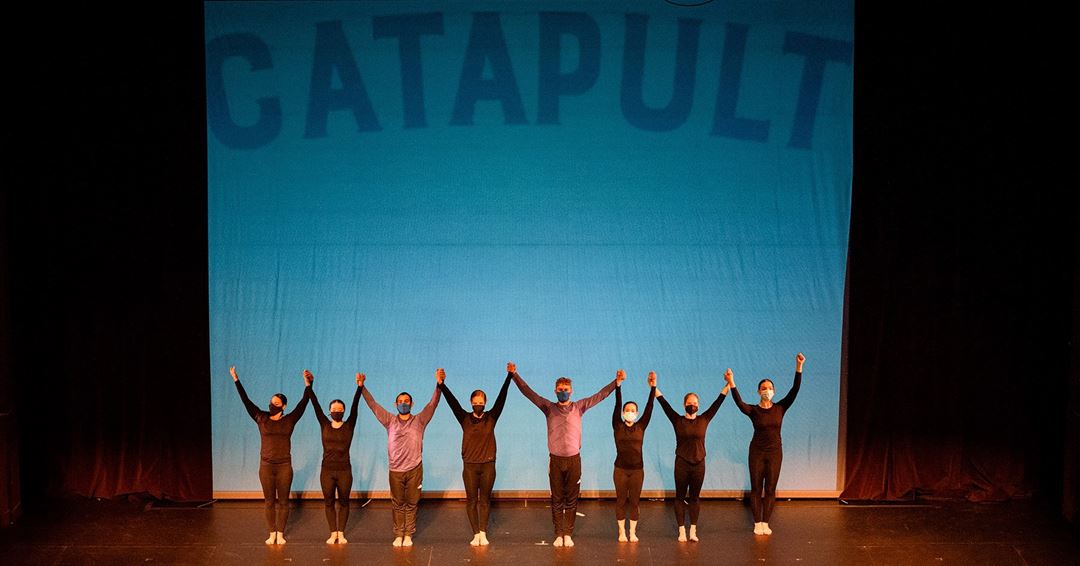















Edmonds Center for the Arts
410 4th Ave N, Edmonds, WA
700 Capacity
$50 to $21,000 / Event
Edmonds Center for the Arts (ECA) opened its doors to the public in 2006. ECA, a non-profit organization hired by the Edmonds Public Facilities District, manages the facility.
One of the premier performing arts centers in the pacific northwest, Edmonds Center for the Arts (ECA) is the perfect location to host your next event! With a variety of unique spaces, we can accommodate events of almost any size, from large music and dance performances to intimate parties or galas, work retreats, sporting events, and so much more. ECA’s professional, creative, and helpful staff go above and beyond to ensure your creative vision is brought to life, and your event is a success.
Event Pricing
Lobby, Meeting Room and Gymnasium Rental Rates
700 people max
$50 - $1,500
per event
Theatre Rental Rates for Non-Profit Organizations, Educational Institutions and Government Agencies
700 people max
$175 - $21,000
per event
Theatre Rental Rates for Private and Commercial Events
700 people max
$175 - $21,000
per event
Event Spaces
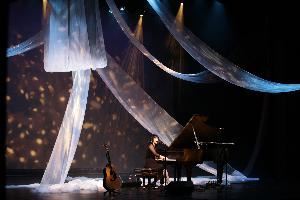
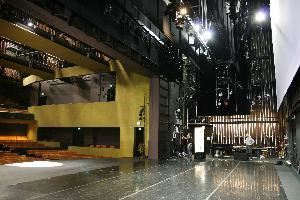
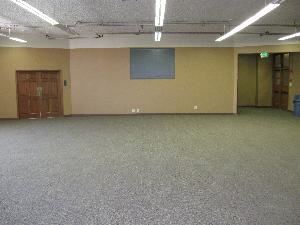
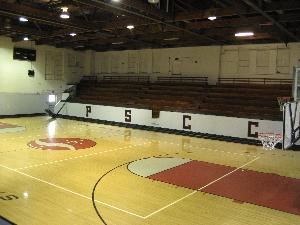
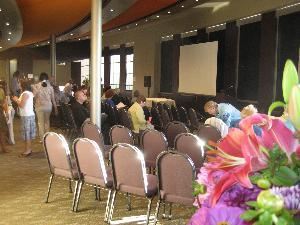

Recommendations
Perfect for Celebration of Life
— An Eventective User
We rented The Lobby for a Celebration of Life event and it was perfect! The staff was very accommodating, layout was exceptional, plenty of on-site parking, beautiful grounds and view of the sound. Perfect place to honor your loved one.
Additional Info
Venue Types
Amenities
- ADA/ACA Accessible
- Full Bar/Lounge
- Outdoor Function Area
- Outside Catering Allowed
- Wireless Internet/Wi-Fi
Features
- Max Number of People for an Event: 700
- Total Meeting Room Space (Square Feet): 8,000