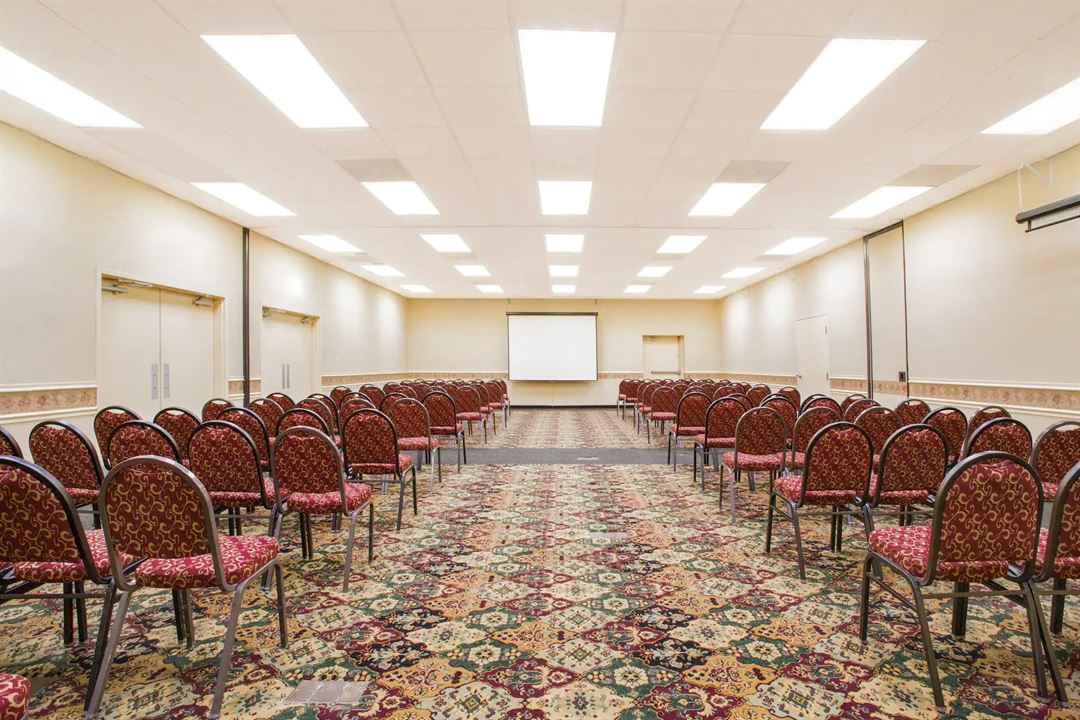
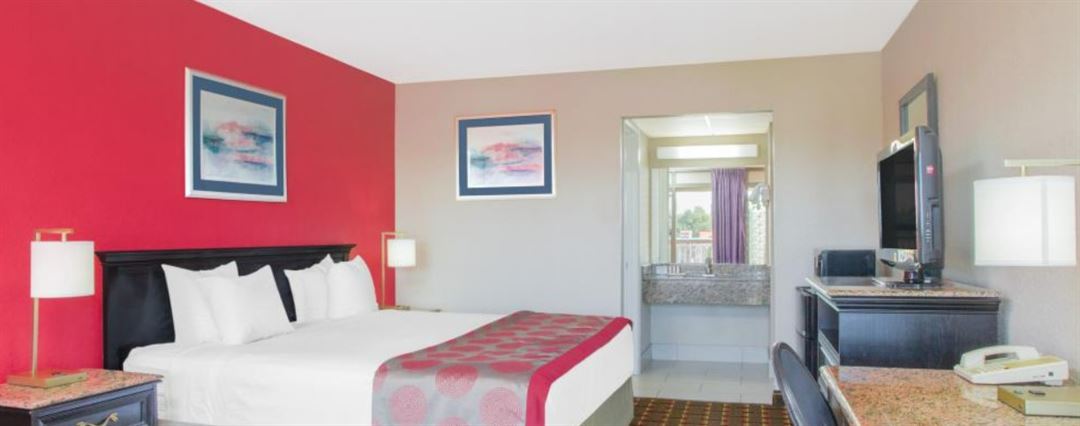
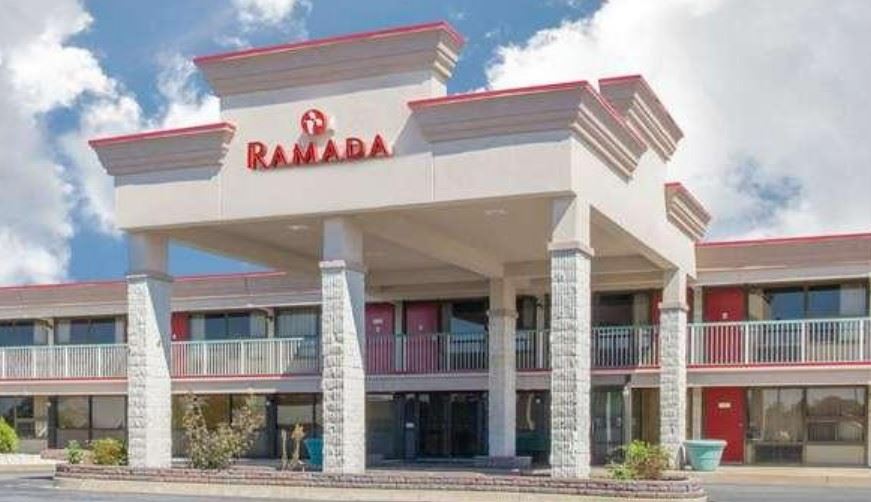
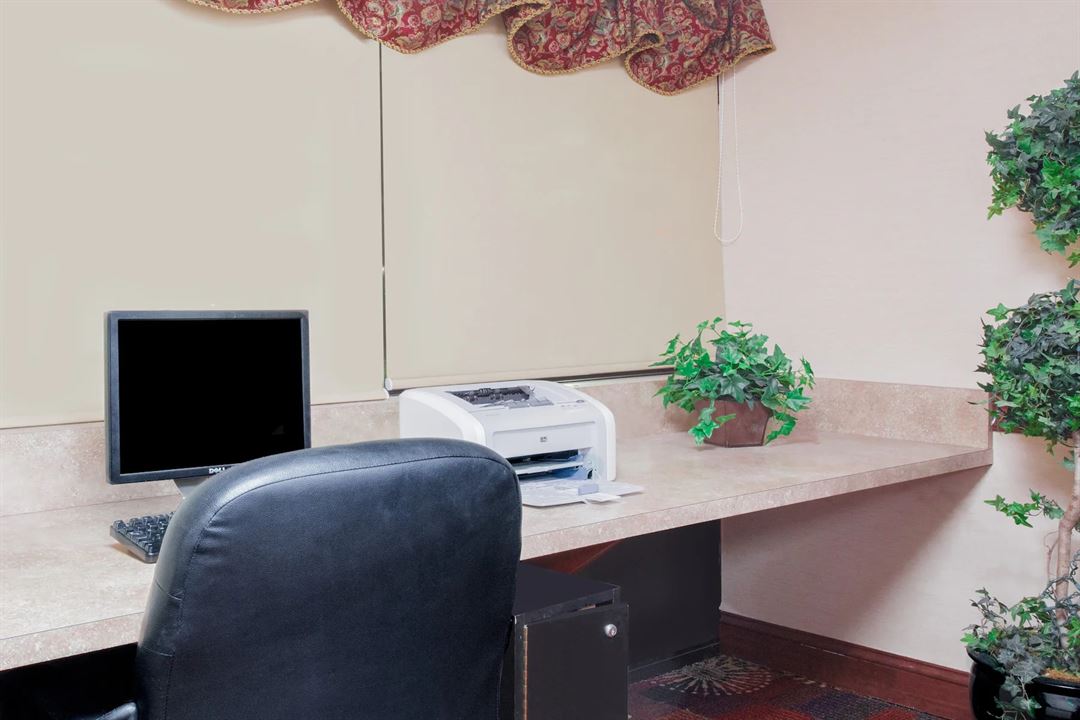
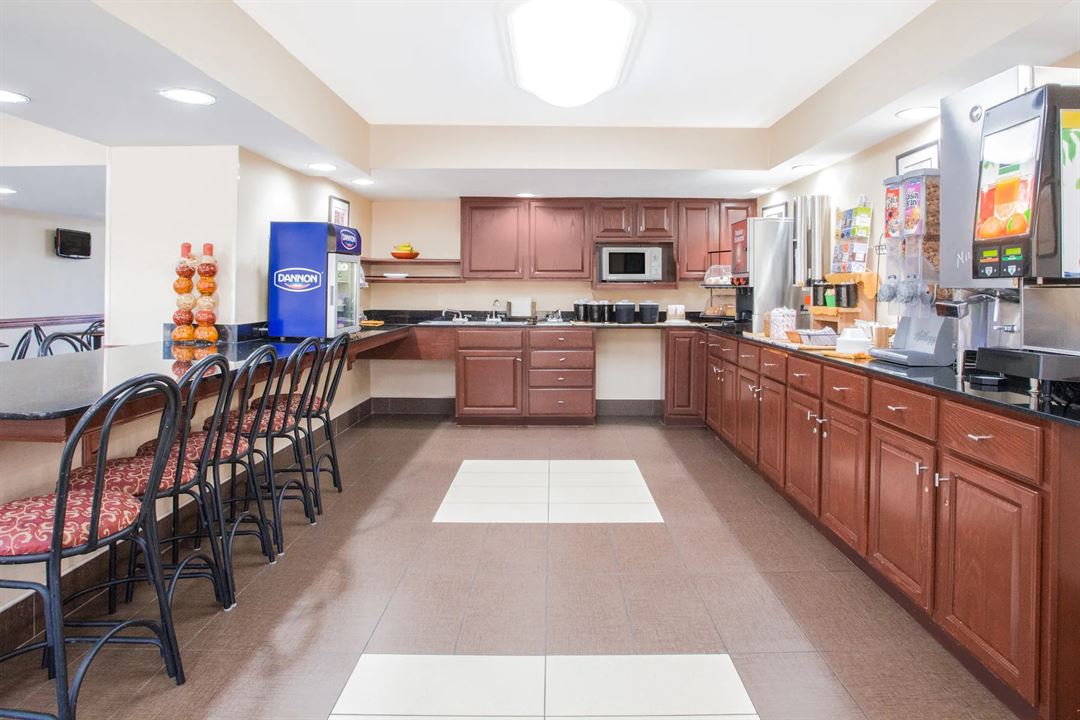










Ramada Hotel & Conference Center
1700 Van Bibber Road, Edgewood, MD
100 Capacity
$149 / Event
With 1,500 square feet of event space, our hotel features a spacious meeting room, which can accommodate up to 100 guests.
Our hotel has 100 guest rooms and discounted room rates are offered for 10 or more rooms. Please visit our website or contact us for more information!
Event Pricing
Wheatley Ballroom 1/2 day
$149 per event
Event Spaces

General Event Space


Additional Info
Venue Types
Amenities
- ADA/ACA Accessible
- On-Site Catering Service
- Outdoor Pool
- Wireless Internet/Wi-Fi
Features
- Max Number of People for an Event: 100
- Special Features: Pet Friendly, Banquet Facilities, Event Planning Services