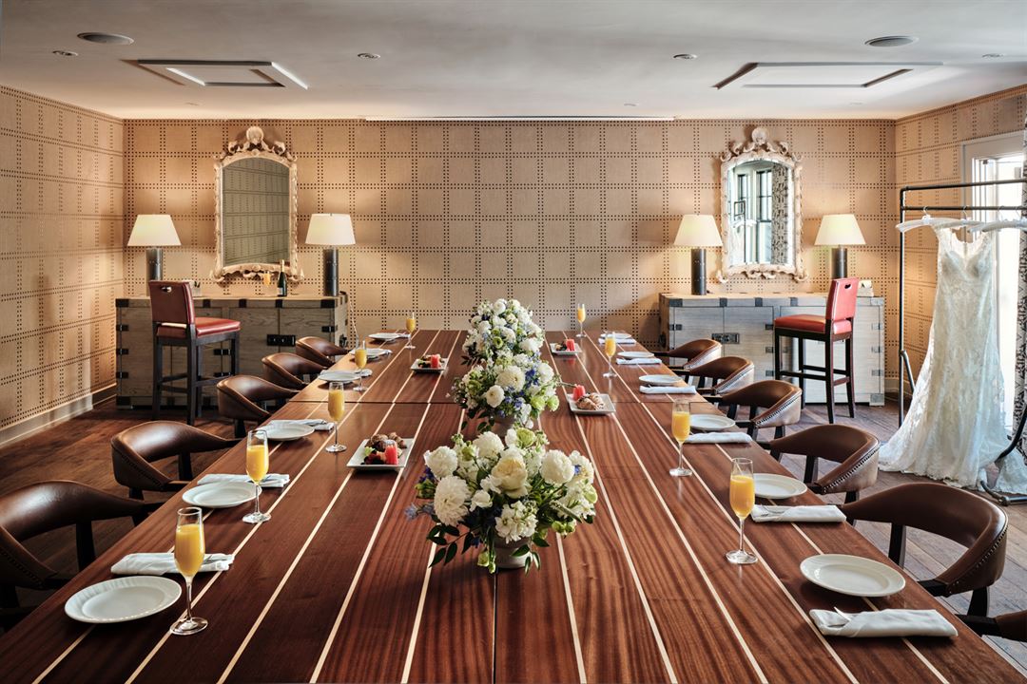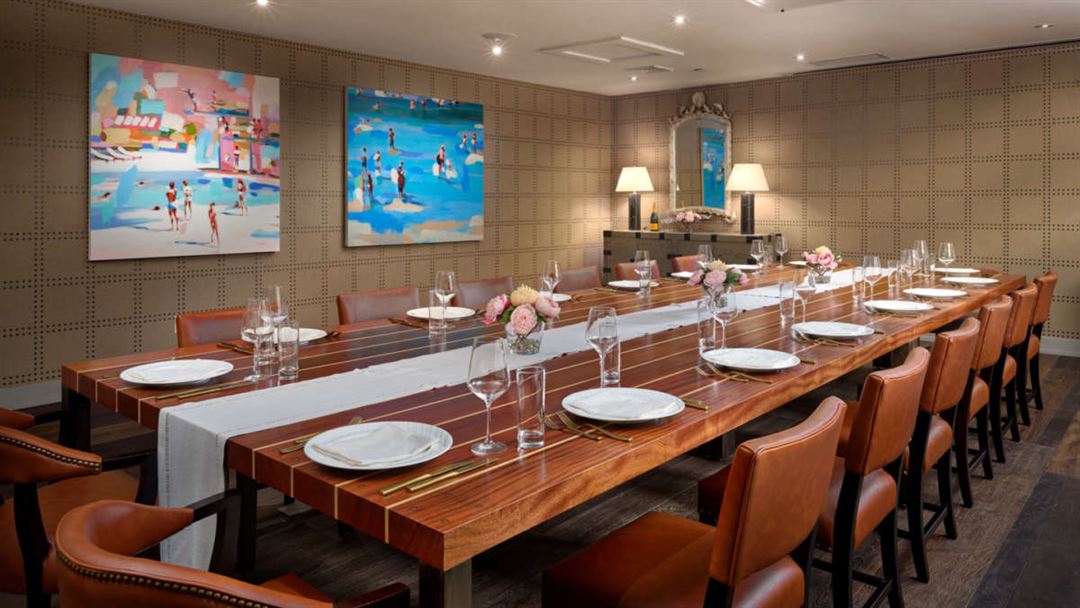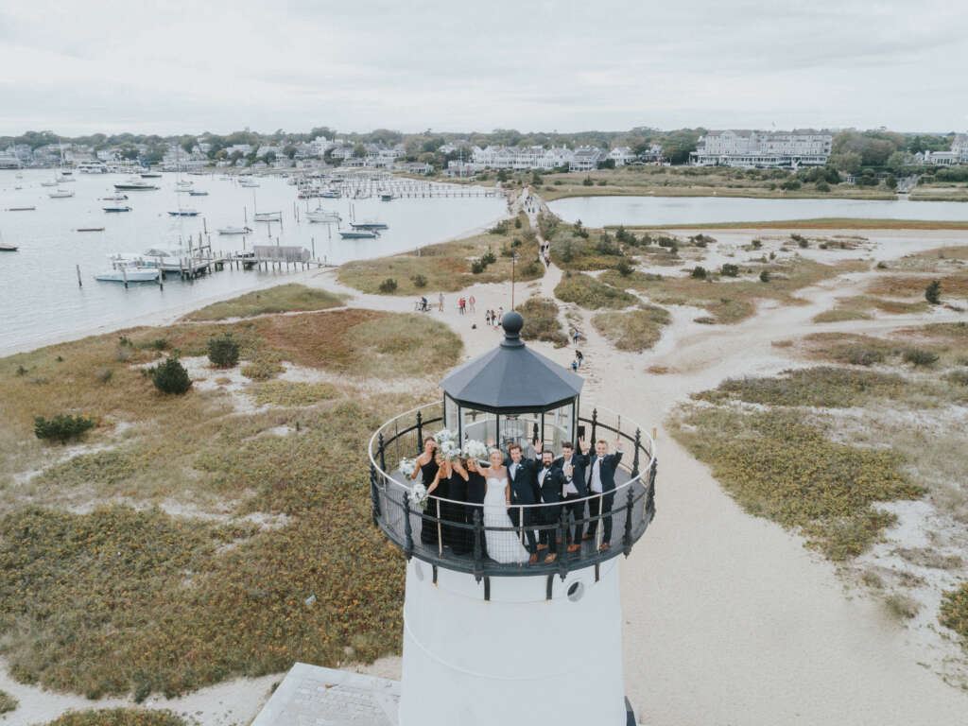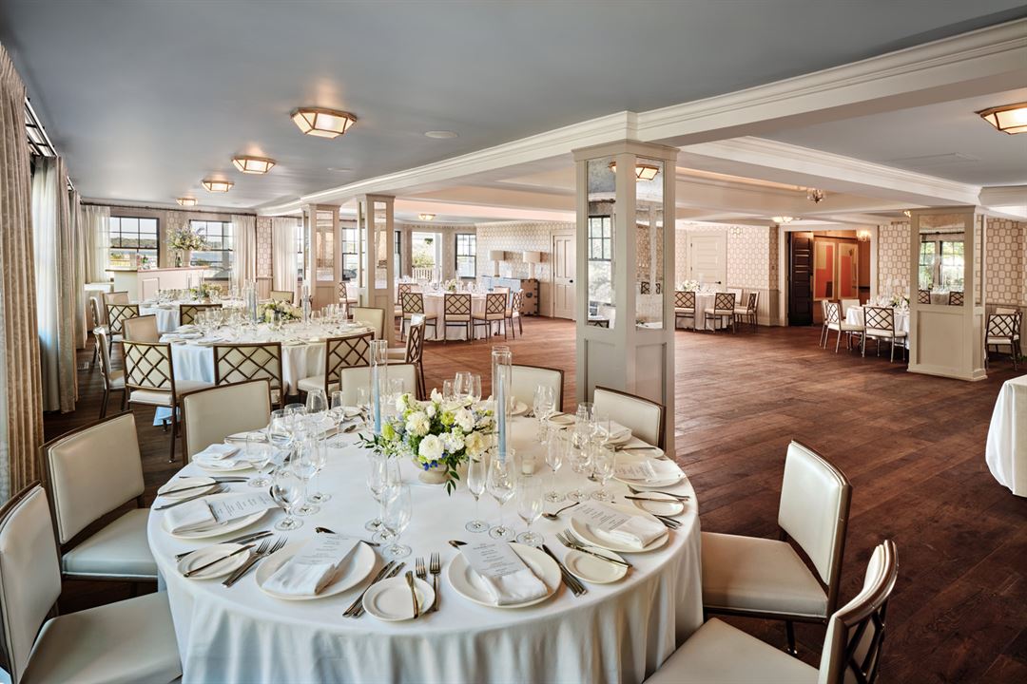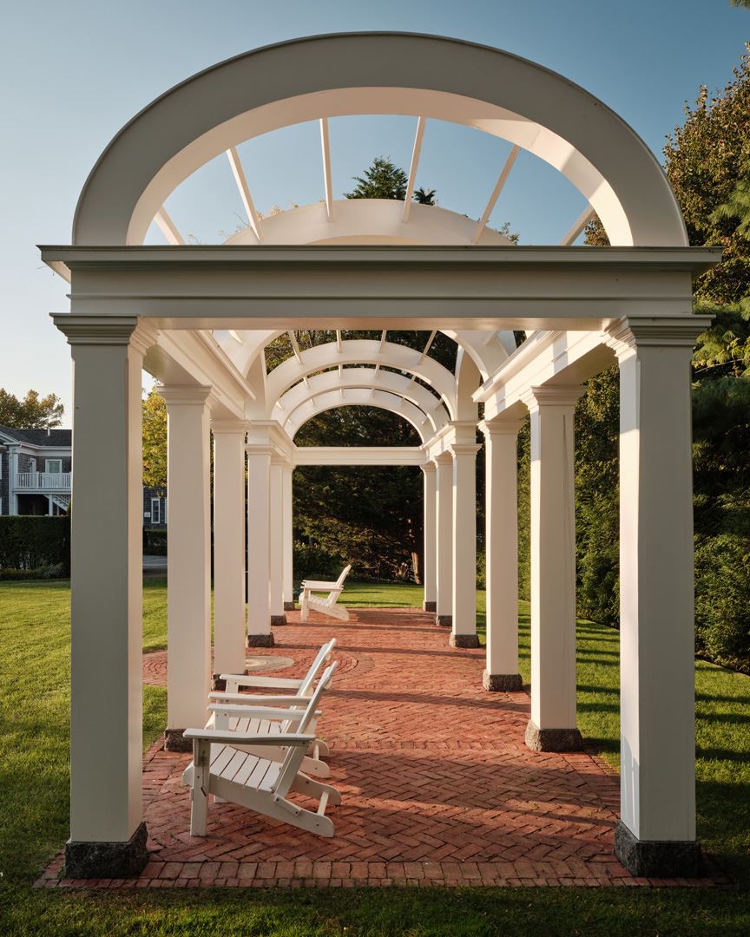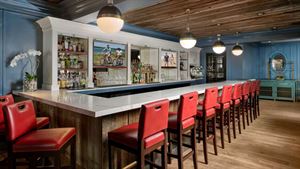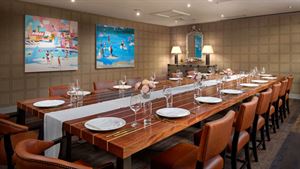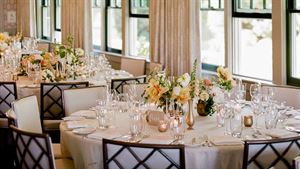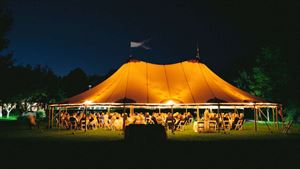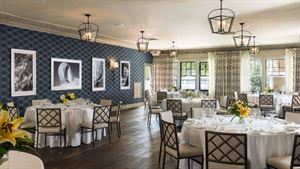The Harbor View Hotel
131 North Water Street, Edgartown, MA
Capacity: 200 people
About The Harbor View Hotel
Harbor View Hotel is a preferred destination for weddings, group events and retreats. Located on the beautiful island of Martha’s Vineyard, our iconic hotel is only a 45-minute ferry ride from Cape Cod and a direct flight from 12 cities, including Boston and New York. Overlooking Edgartown Harbor and Lighthouse Beach, Harbor View Hotel offers a tranquil, upscale resort within walking distance of downtown Edgartown and most island activities.
Multiple event spaces of various sizes provide the most meeting space of any venue on Martha’s Vineyard. Top-tier food and beverage options include our award-winning Bettini Restaurant, Roxy Pool Bar, Bettini Clubhouse, as well as the Great Lawn for cocktail parties and group events. Guests also enjoy an array of resort amenities and island activities, including complimentary bikes, an outdoor pool, a fitness center, oyster tours, sightseeing tours, bike excursions, and more.
Event Pricing
Sample Event Menus
Attendees: 0-200
| Deposit is Required
| Pricing is for
all event types
Attendees: 0-200 |
$45 - $575
/person
Pricing for all event types
Event Spaces
Behind The View
Chilmark Room
Edgartown Ballroom
Great Lawn
Menemsha Room
Venue Types
Amenities
- ADA/ACA Accessible
- Full Bar/Lounge
- On-Site Catering Service
- Outdoor Function Area
- Outdoor Pool
- Waterfront
- Waterview
- Wireless Internet/Wi-Fi
Features
- Max Number of People for an Event: 200
- Number of Event/Function Spaces: 6
- Special Features: On-Site Parking, Seasonal lawn games, Expansive Veranda with a one-of-a-kind view
- Total Meeting Room Space (Square Feet): 4,740
