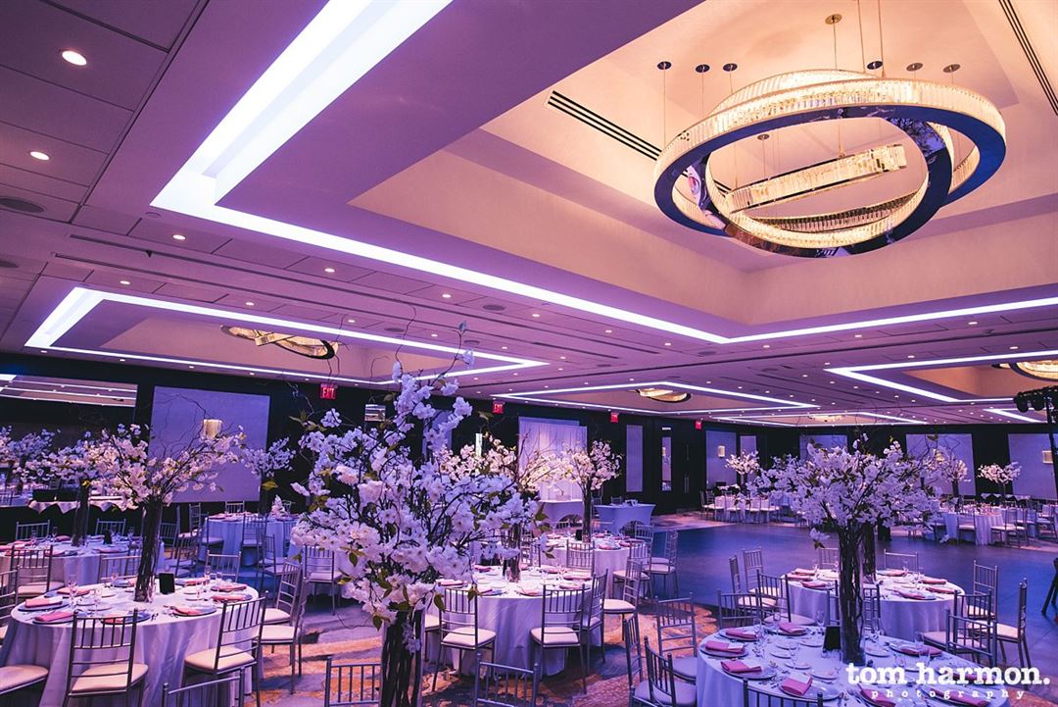
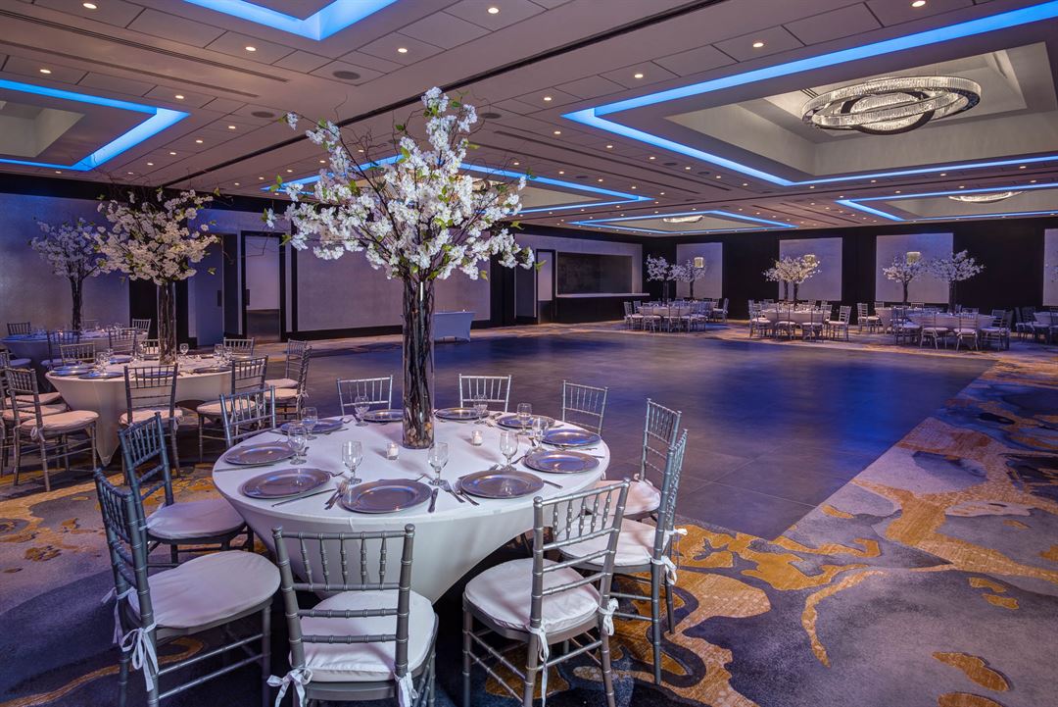
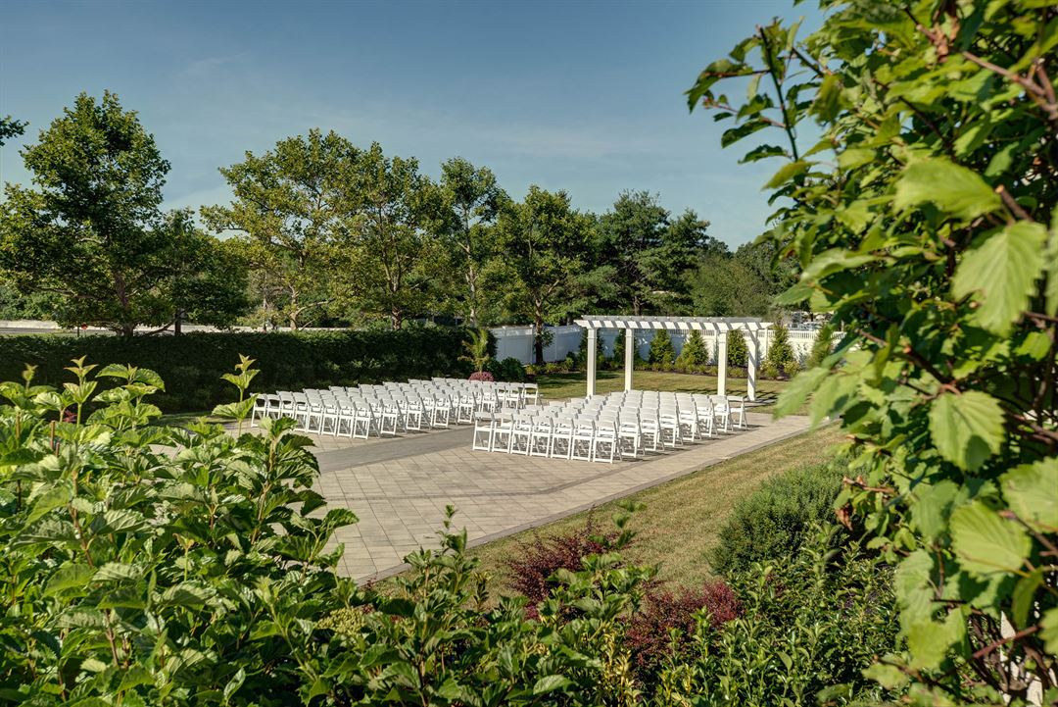
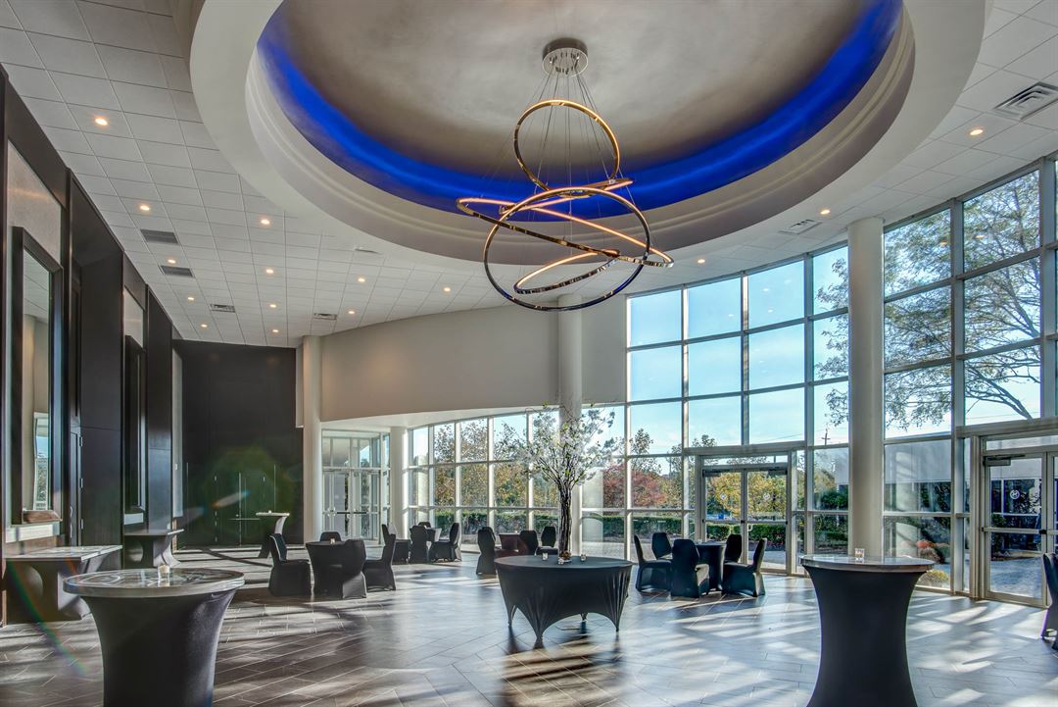
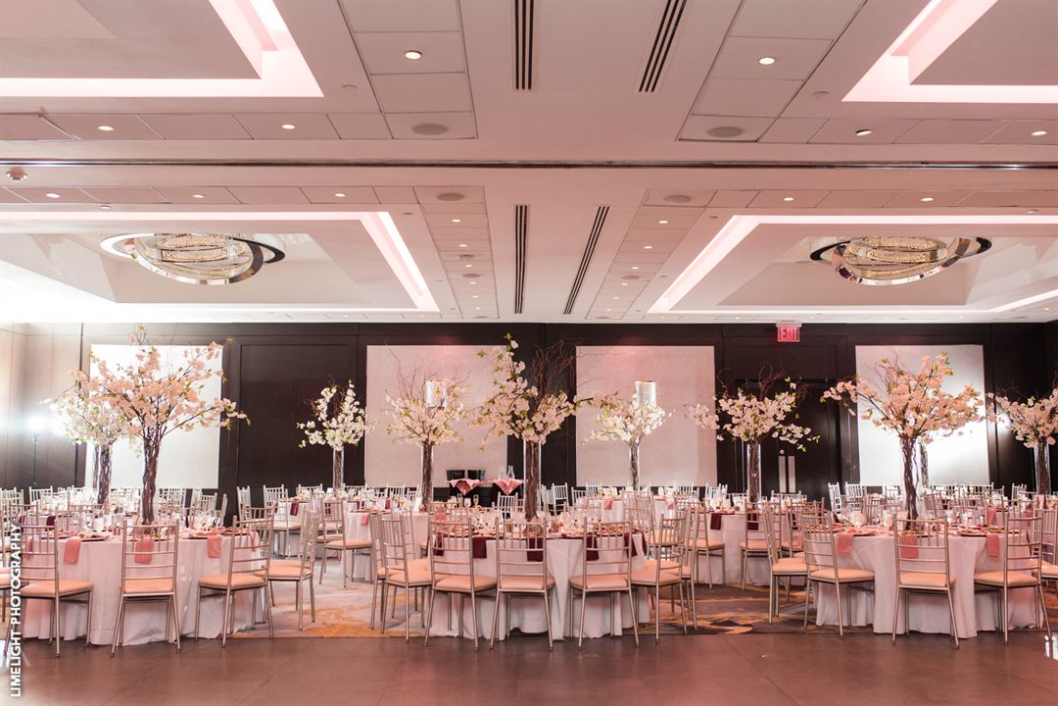




























Sheraton Eatontown Hotel
6 Industrial Way E, Eatontown, NJ
$10,250 to $16,750 for 50 Guests
With 18 meeting spaces, a dynamic Jersey Shore location, and an efficient planning staff, The Sheraton Eatontown offers the perfect place for your next Eatontown meeting. The Sheraton Eatontown provides versatile meeting space that accommodates events large and space. Our hotel contains state-of-the-art audio visual equipment for you to utilize during your meeting. Our experienced staff will plan and organize every detail of your Eatontown meeting with you to ensure a successful meeting.
Event Pricing
Wedding Packages
500 people max
$205 - $335
per person
Event Spaces
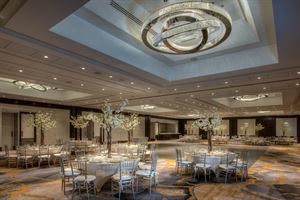
Ballroom
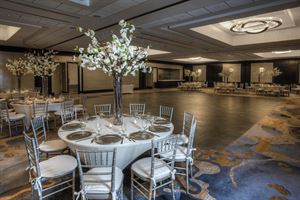
Ballroom Section
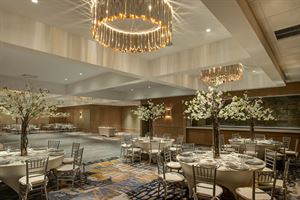
Ballroom

General Event Space
Additional Info
Venue Types
Amenities
- ADA/ACA Accessible
- Full Bar/Lounge
- Fully Equipped Kitchen
- Indoor Pool
- Outdoor Function Area
- Outdoor Pool
- Wireless Internet/Wi-Fi
Features
- Number of Event/Function Spaces: 15
- Total Meeting Room Space (Square Feet): 25,000
- Year Renovated: 2020