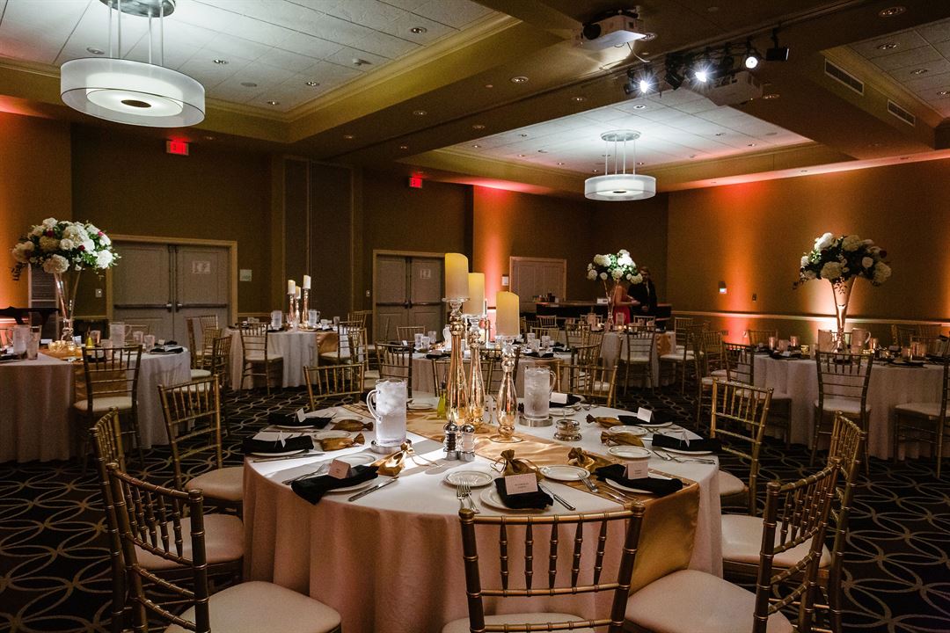
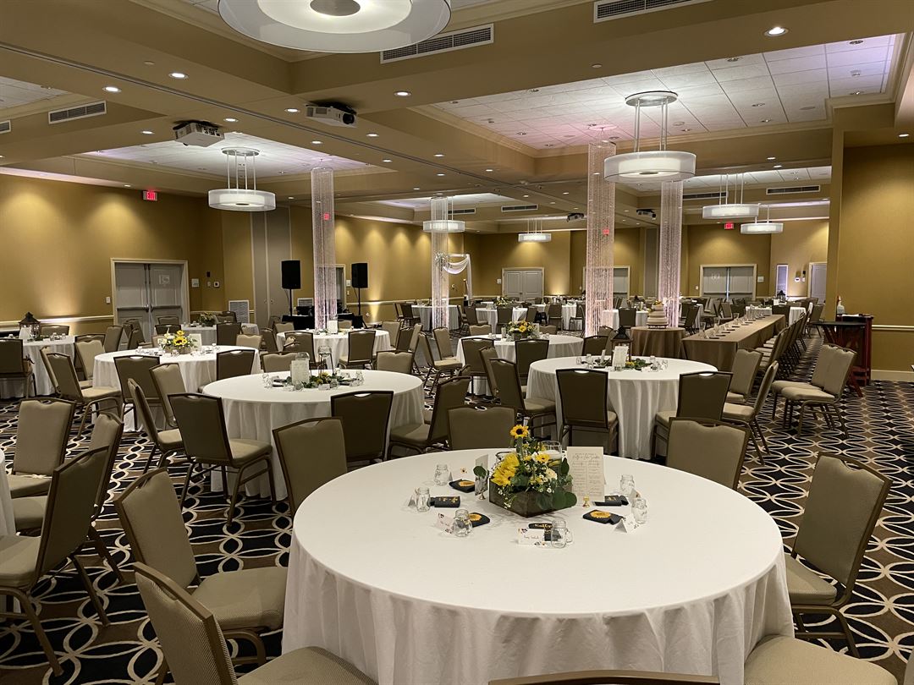
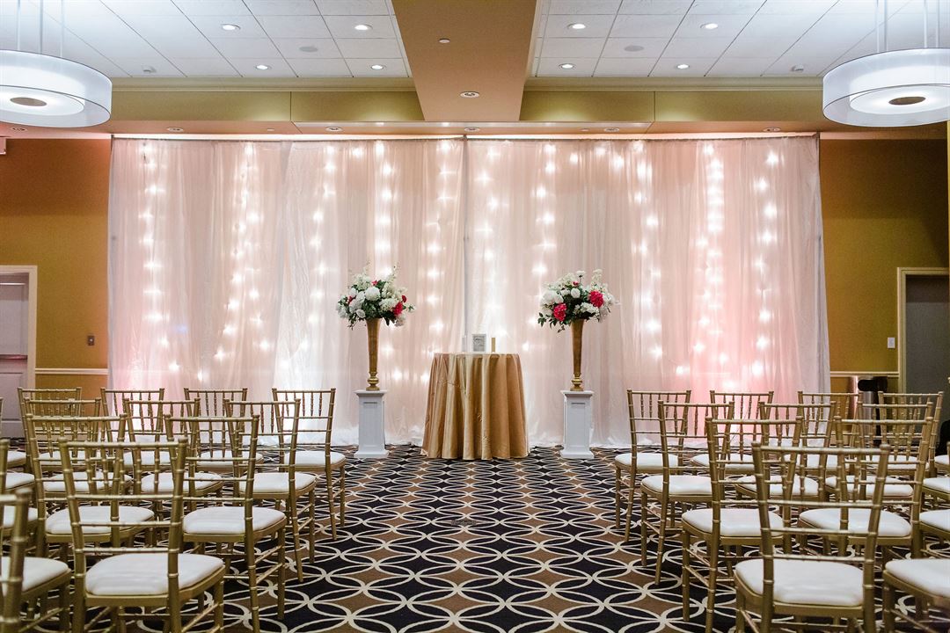
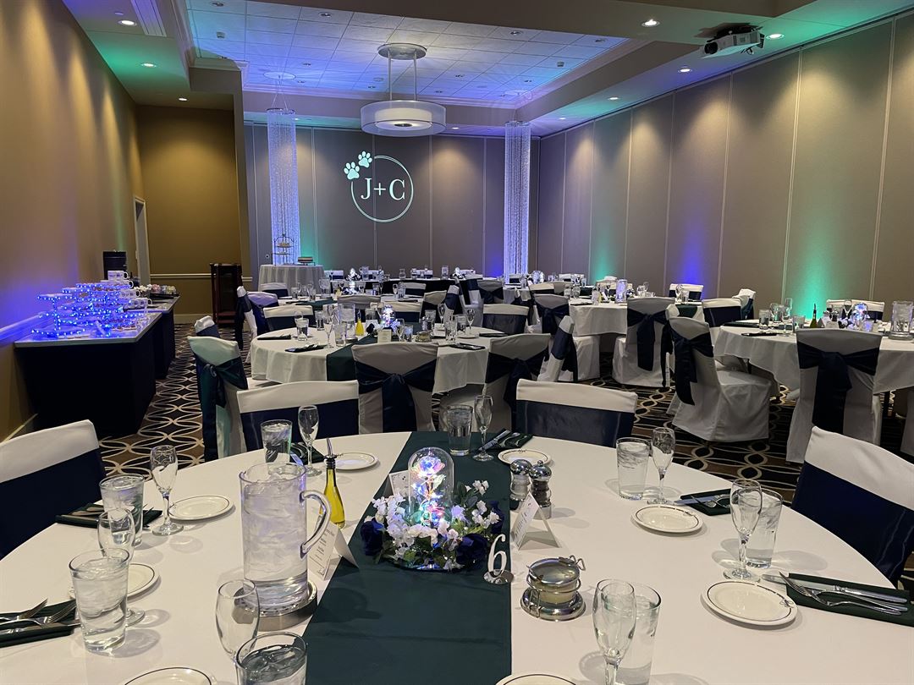
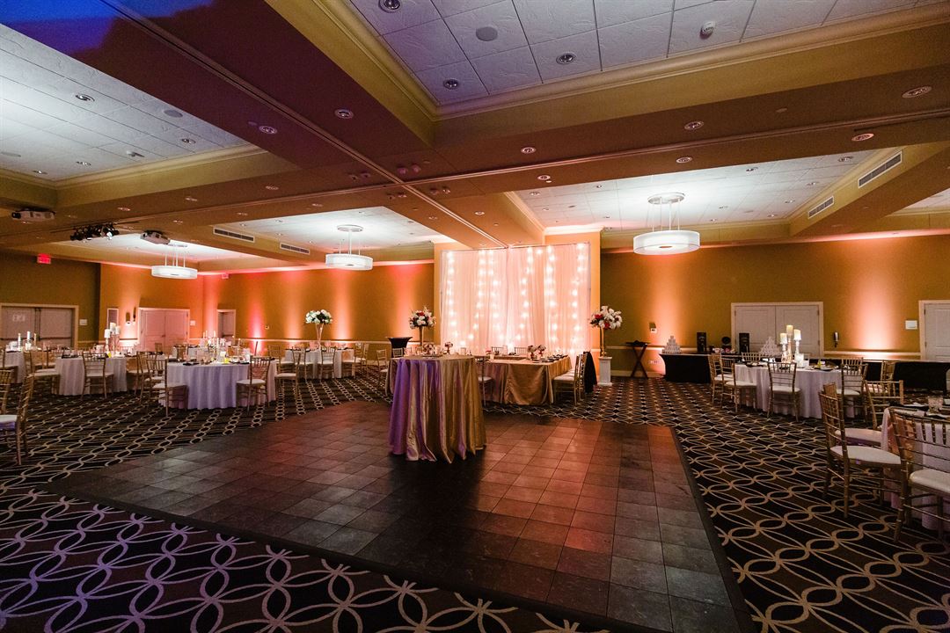






















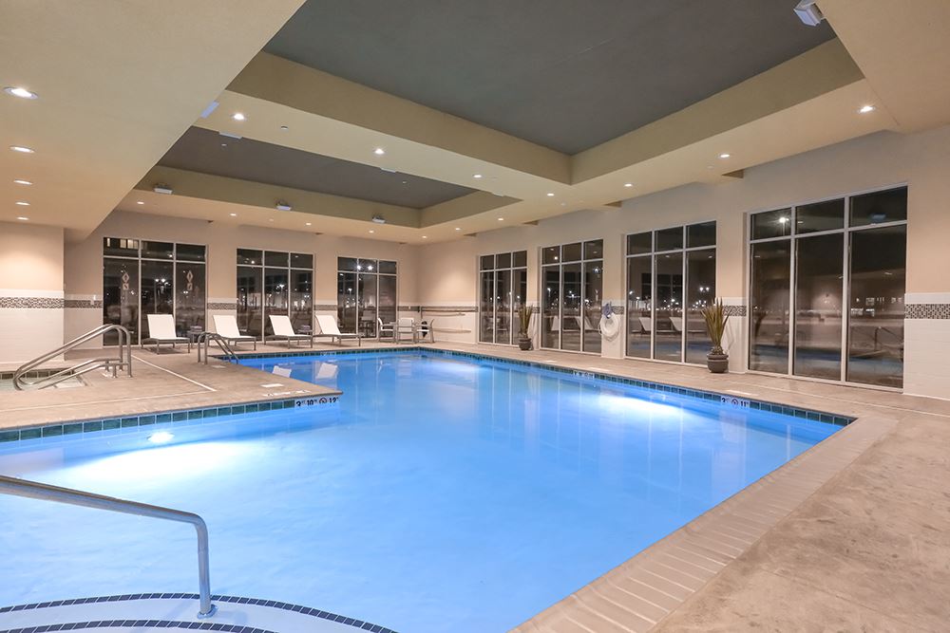
Holiday Inn Hotel & Suites East Peoria and Johnny's Italian Steakhouse
101 Holiday Street, East Peoria, IL
350 Capacity
$150 to $4,500 for 50 Guests
The Holiday Inn & Suites and Johnny's Italian Steakhouse are located in the vibrant part of East Peoria known as the Levee District. Our elegant property has an aura of sophistication, reminiscent of yesteryear with new-fashioned luxuries and old-fashioned service.
Our spacious ballroom venue allows us to host up to 350 guests in a banquet-style layout. We have an open floor plan and a neutral color palette that allows wedding couples to style the room to their own liking.
Our dedicated event staff stop at absolutely nothing to satisfy your dream day. We work alongside you through the planning process. Our team assists with design, event ambiance and help to develop a menu that is sure to delight all of your guests.
Catering from our own award-winning Johnny's Italian Steakhouse makes menu planning a breeze. Our innovative culinary team will work with you to create the perfect menu. Throughout your celebration, our Johnny's Italian Steakhouse team will provide you with exceptional service. Our fine dining experience ensures that everything is flawless down to the finest detail.
Event Pricing
Breakfast Menu
$25 - $37
per person
Lunch Menus
$19 - $35
per person
Meeting Packages
$30 - $70
per person
Breaks & Appetizers Menu
$3 - $18
per person
Dinner Menu
$32 - $60
per person
Dessert Menu
$5 - $16
per person
Beverage Menu
$3 - $10
per person
Wedding Packages
$35 - $90
per person
Event Spaces
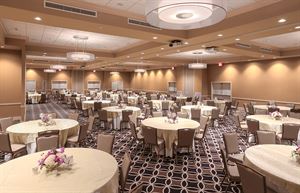
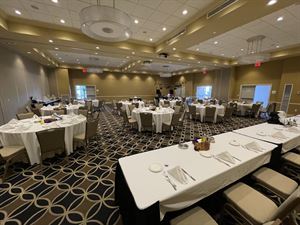
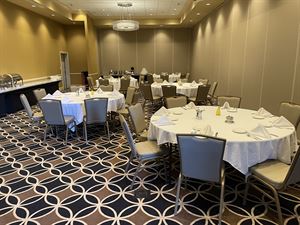
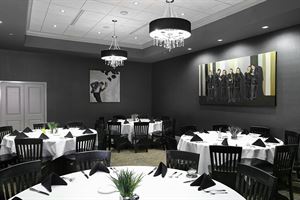
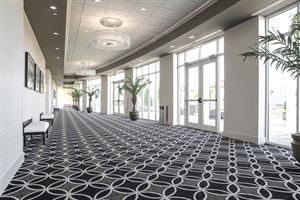
Recommendations
Proposal
— An Eventective User
I would like to thank Taylor Crandall at holiday inn in east peoria for accommodating me with my event , everything I asked for , she approve of , the food would great the drinks was great our waitress was great , 5stars !!
Additional Info
Venue Types
Amenities
- ADA/ACA Accessible
- Full Bar/Lounge
- Indoor Pool
- On-Site Catering Service
- Outdoor Function Area
- Wireless Internet/Wi-Fi
Features
- Max Number of People for an Event: 350