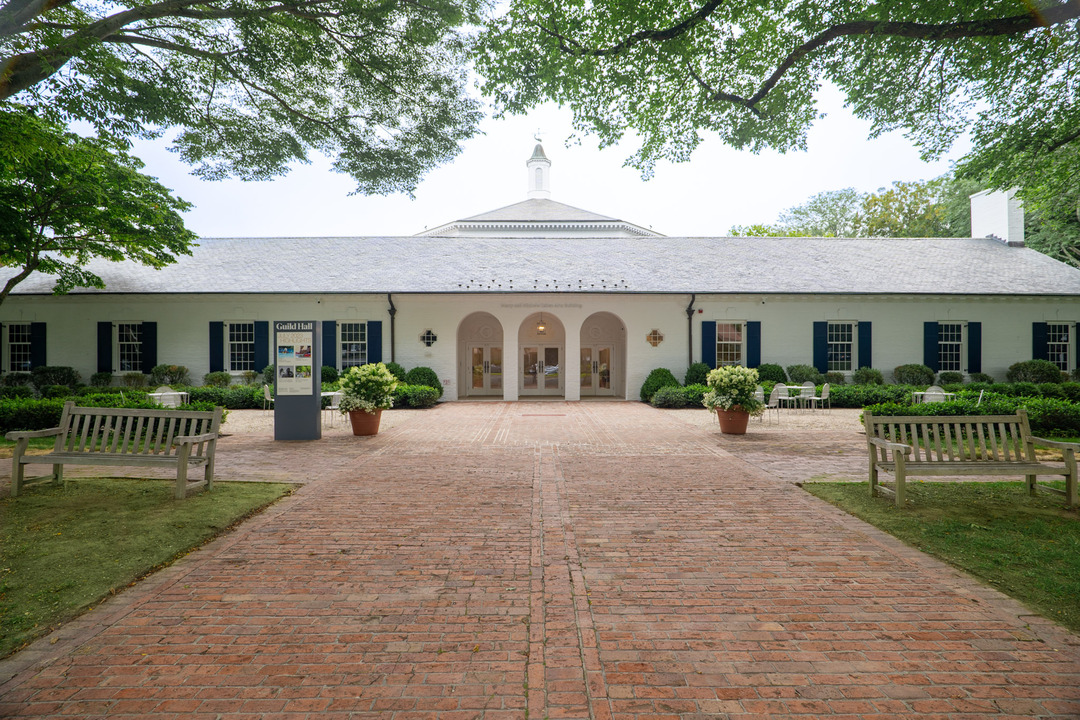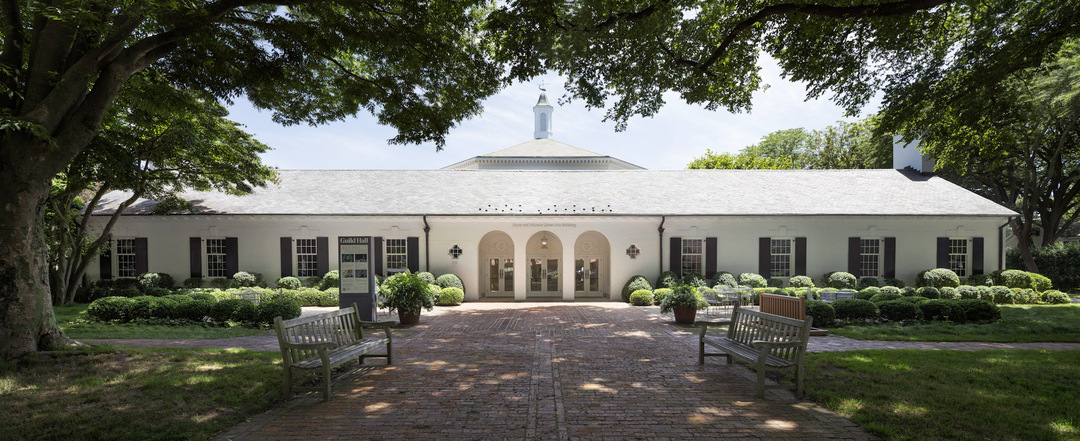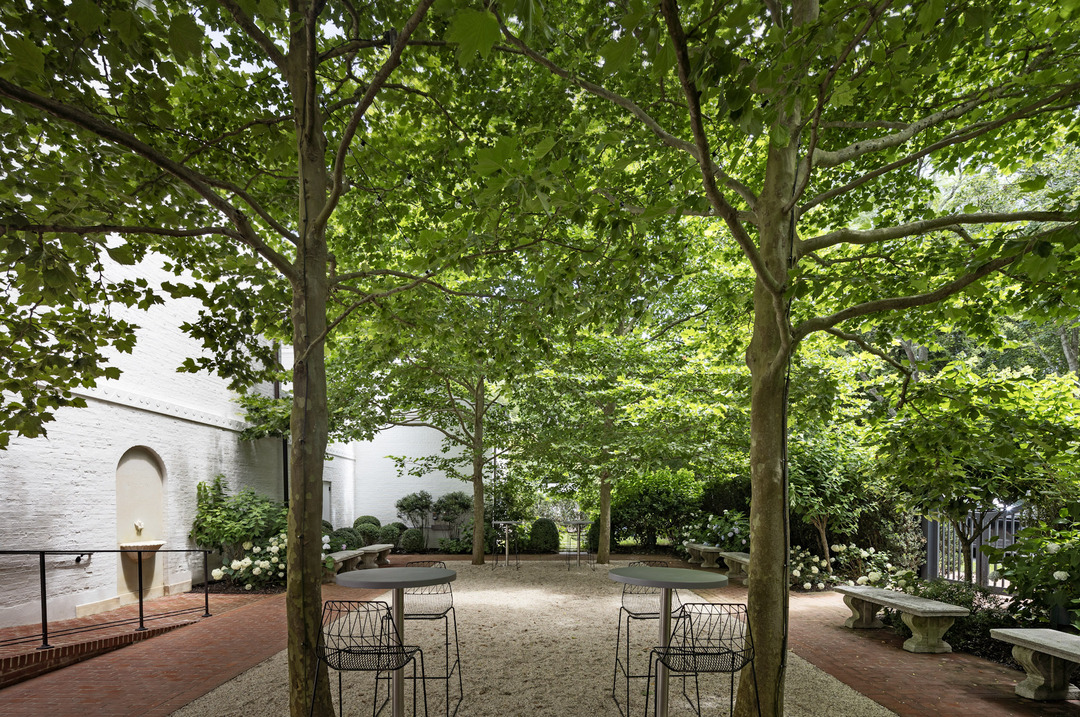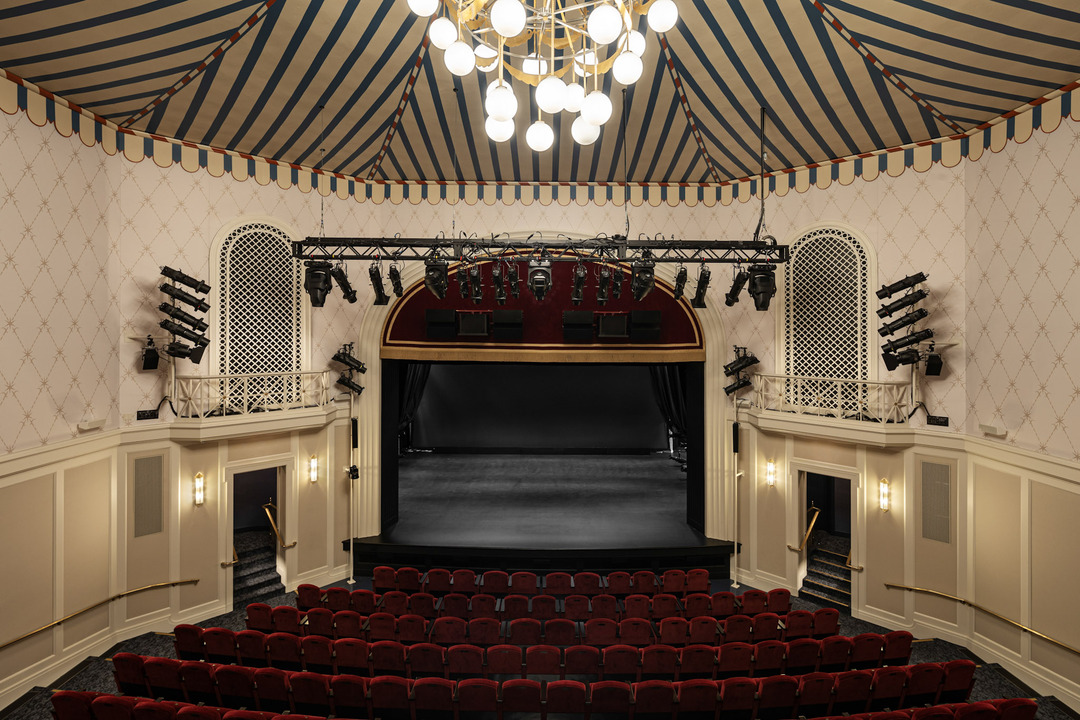












Guild Hall
158 Main Street, East Hampton, NY
299 Capacity
Located in the heart of East Hampton on Main Street at the entrance to the Village, Guild Hall’s newly renovated campus is one of the most unique and in-demand event locations in the Hamptons. Recently awarded the 2024 McKim, Mead & White Award for Excellence in Classical and New Traditional Design, Guild Hall’s iconic building and grounds feature flexible spaces with high-tech amenities that will elevate your next event, offering a truly one-of-a-kind experience. Guild Hall’s distinctive and dynamic venue can accommodate specific production requirements and lend an elegant and festive ambiance to special events. Events hosted at Guild Hall have included holiday and birthday celebrations, corporate retreats, reunions, cocktail parties, pop-up shops, lectures, plays, film premieres, rehearsals, benefits, classes, weddings, engagement parties, meetings, podcasts, camps, dance parties, and more – with an institution that has thrived for generations on developing art, the possibilities are endless.
Our many beautiful spaces, indoors and out, are available to host your next gathering or program and our team is ready to help! For rates and availability, and to learn more about renting space at Guild Hall, please contact Emanuel Wheeler at *NOT DISPLAYED* ( *NOT DISPLAYED* x126) for theater inquiries, and Jennifer Brondo at *NOT DISPLAYED* ( *NOT DISPLAYED* x104) to inquire about all other available spaces, including the gardens, lobby, education center and green room.
Event Spaces





Additional Info
Venue Types
Amenities
- ADA/ACA Accessible
- Outdoor Function Area
- Outside Catering Allowed
- Wireless Internet/Wi-Fi
Features
- Max Number of People for an Event: 299
- Number of Event/Function Spaces: 5
- Total Meeting Room Space (Square Feet):
- Year Renovated: 2024