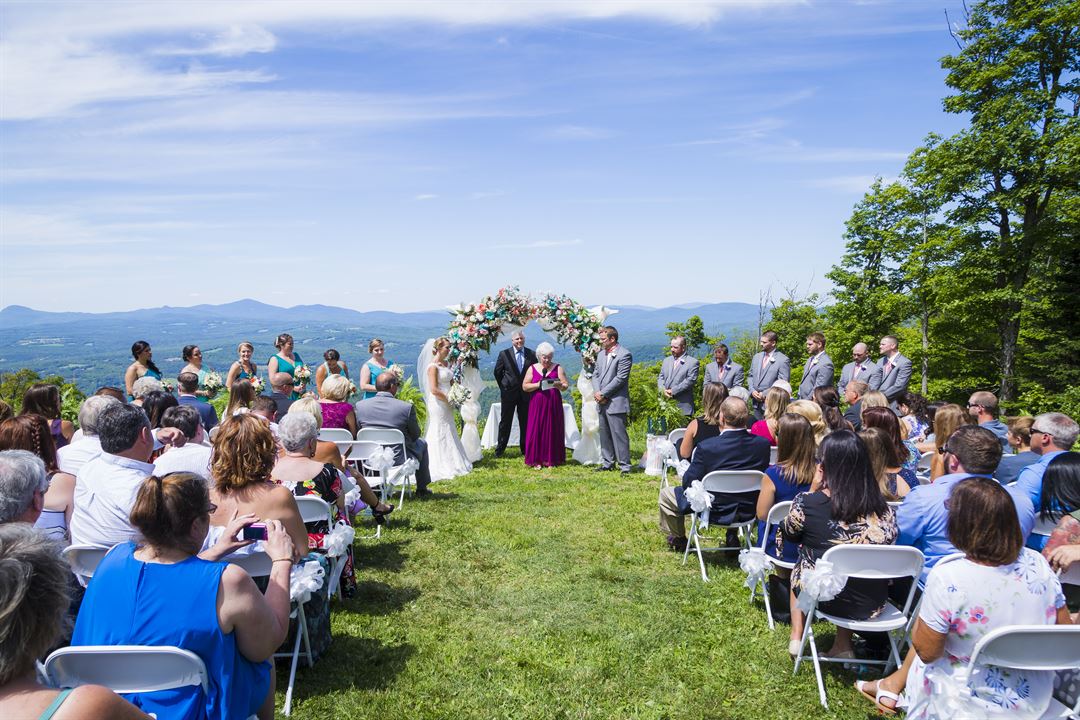
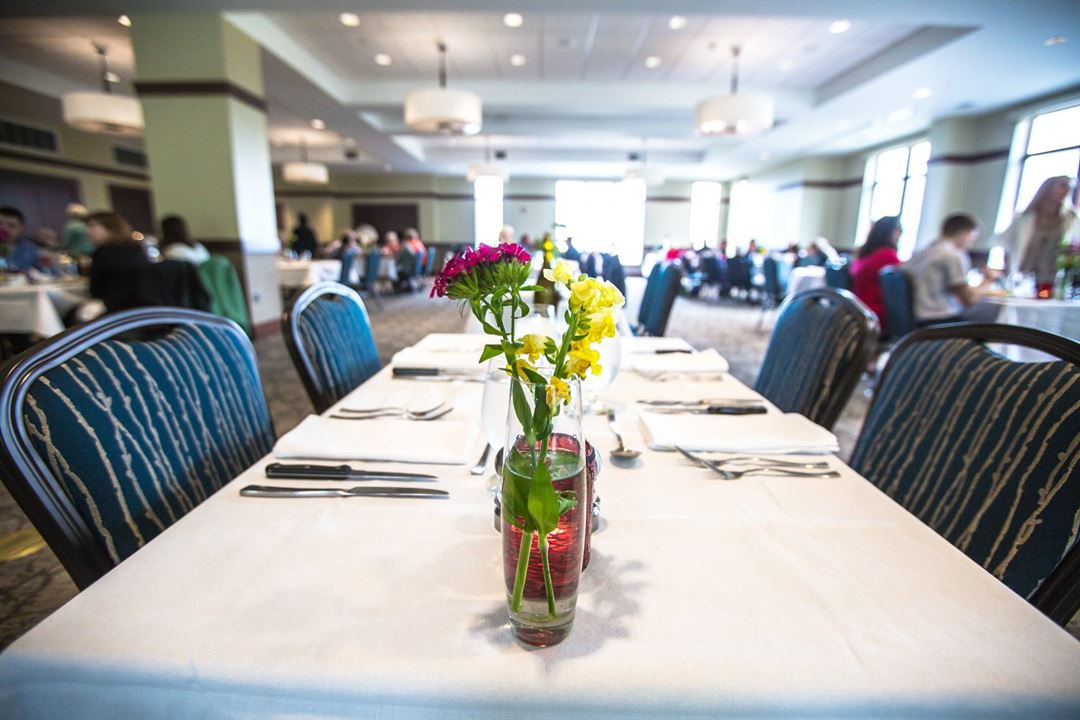
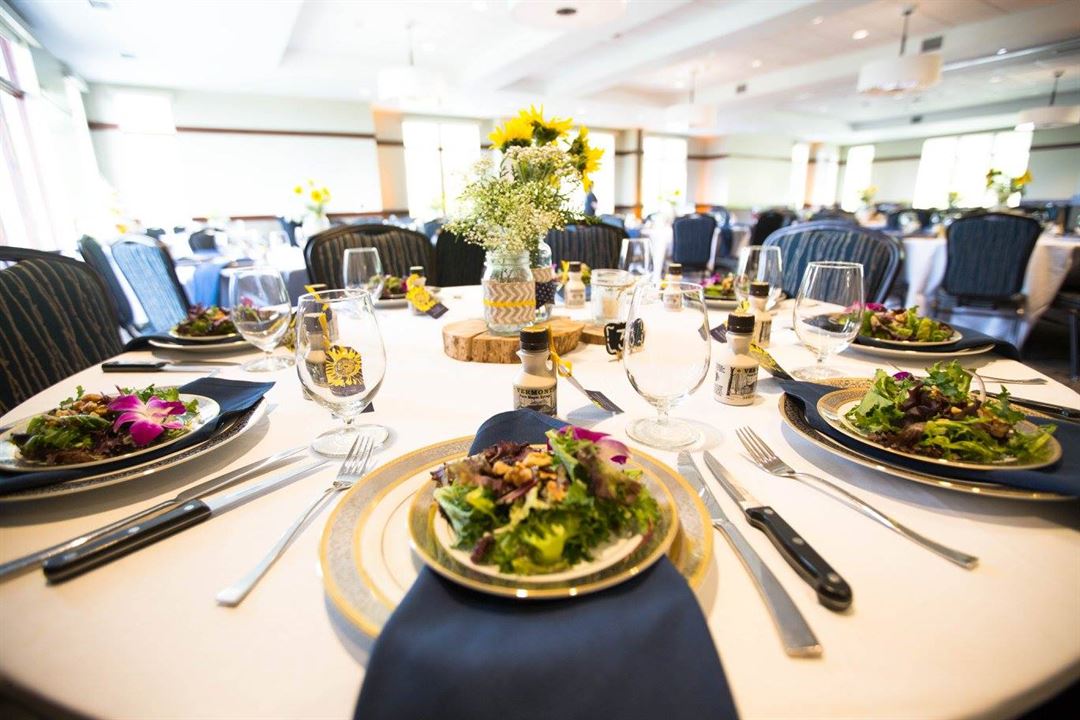
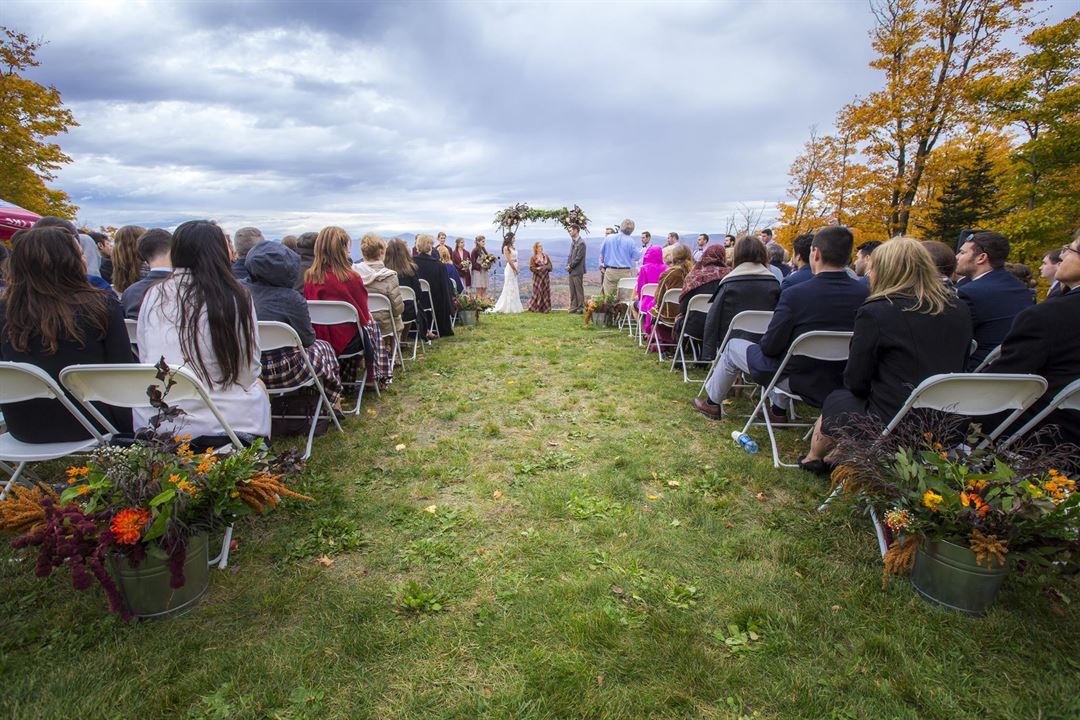














Burke Mountain Hotel & Conference Center
2559 Mountain Road, East Burke, VT
225 Capacity
$3,000 to $6,000 / Wedding
Nestled in the North East with 10,000 square feet of meeting space and several wedding ceremony and receiption locations. Burke boasts seasonal and year-round amenities, Get married at our 2600 elevation ceremony location. Our boutique style hotel features 116 stylish studios and suites and a central location between Boston, MA, and Burlington, VT . Get down to business in our state-of-the-art facilities with sophisticated technology and indulge in our full service catering. Have some fun skiing or biking on the same mountain Olympian Mikaela Shiffrin trained or ride world-famous Kingdom Trails.
Event Pricing
Meeting Packages
20 people min
$1,000 - $3,000
per event
Wedding Packages
20 people min
$3,000 - $6,000
per event
Event Spaces
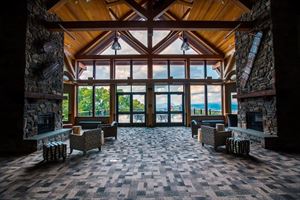
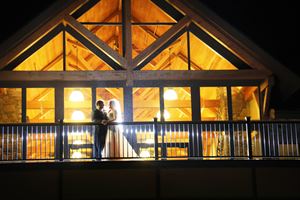
Outdoor Venue
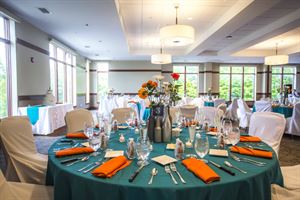
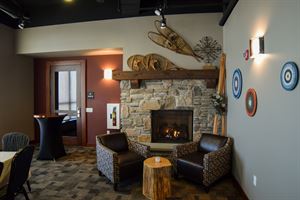
Banquet Room
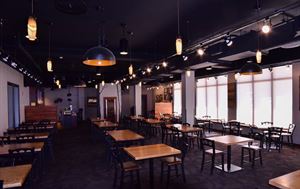
Restaurant/Lounge
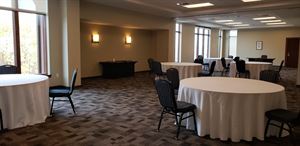
Banquet Room
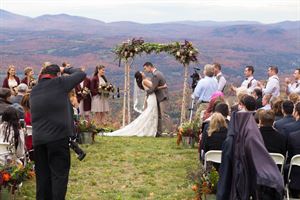
Outdoor Venue
Additional Info
Venue Types
Amenities
- ADA/ACA Accessible
- Full Bar/Lounge
- On-Site Catering Service
- Outdoor Function Area
- Outdoor Pool
- Wireless Internet/Wi-Fi
Features
- Max Number of People for an Event: 225
- Total Meeting Room Space (Square Feet): 8
- Year Renovated: 2015