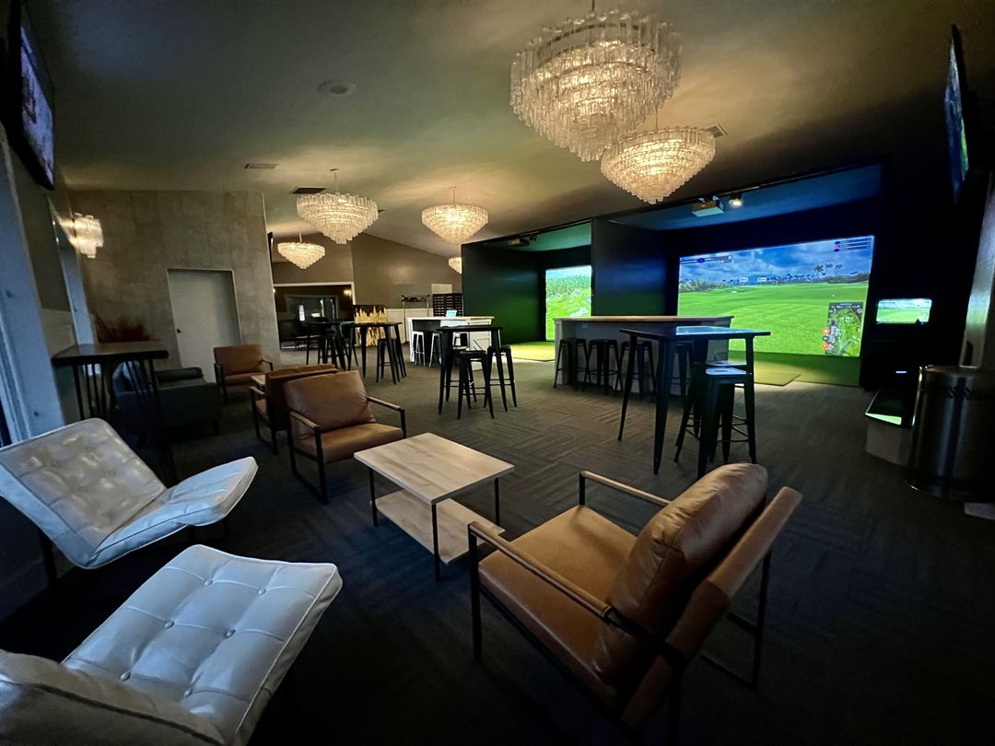
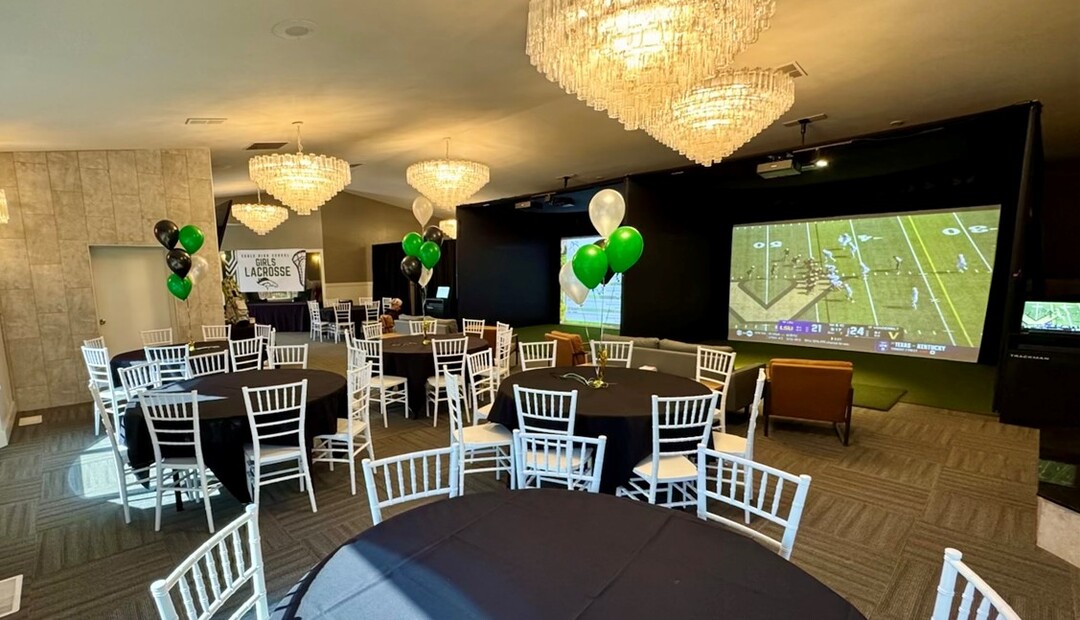
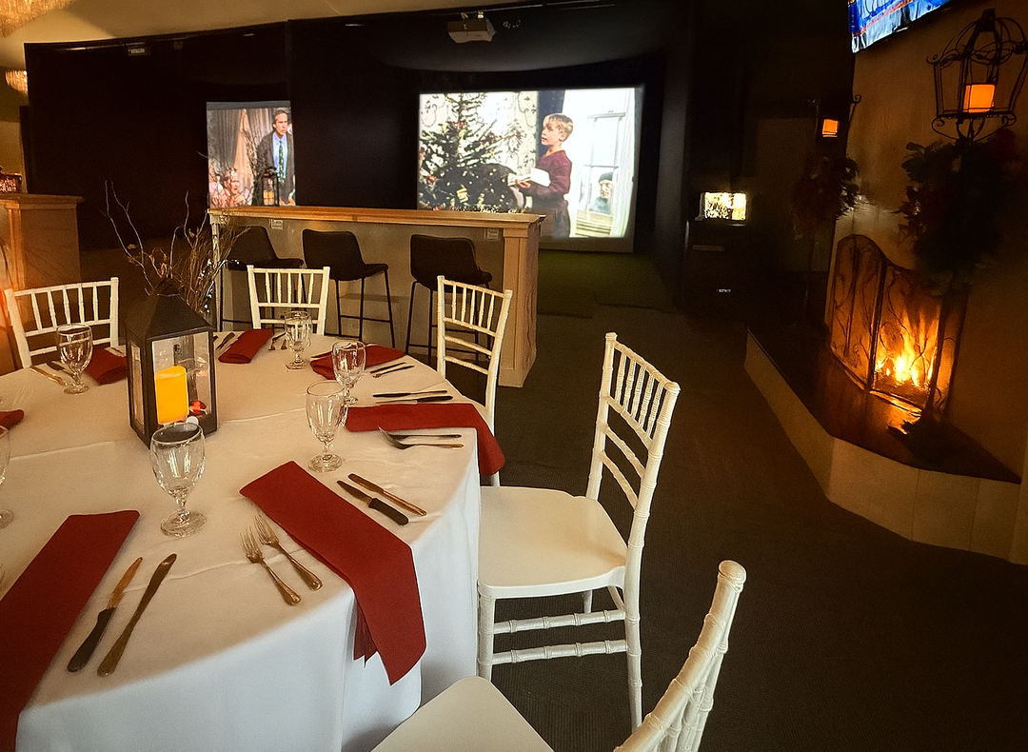
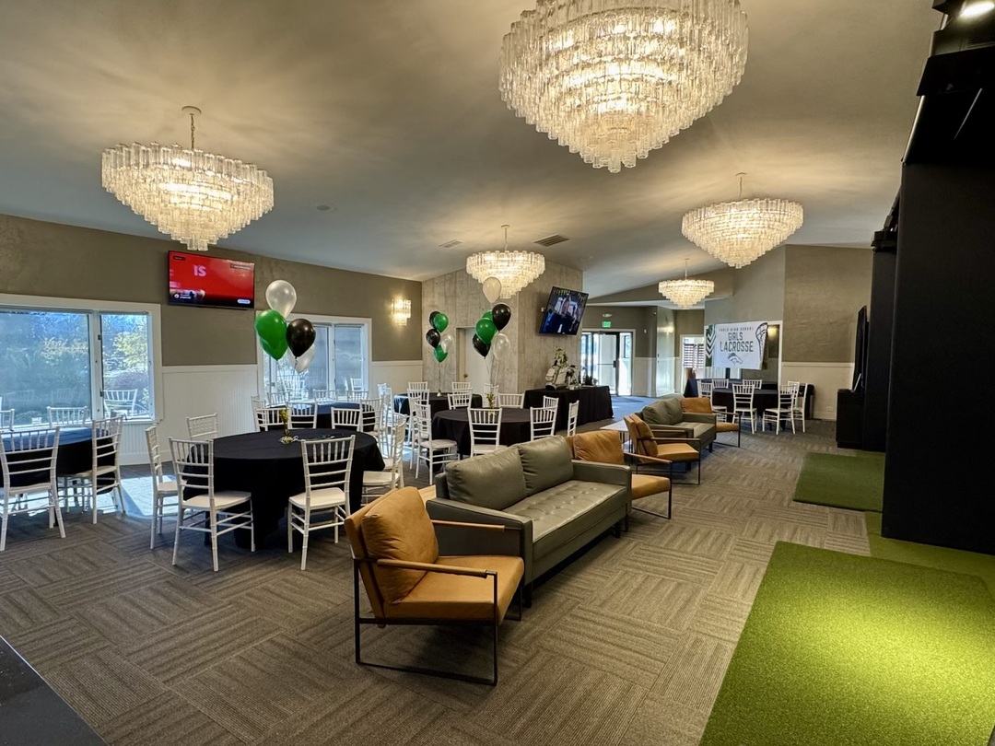


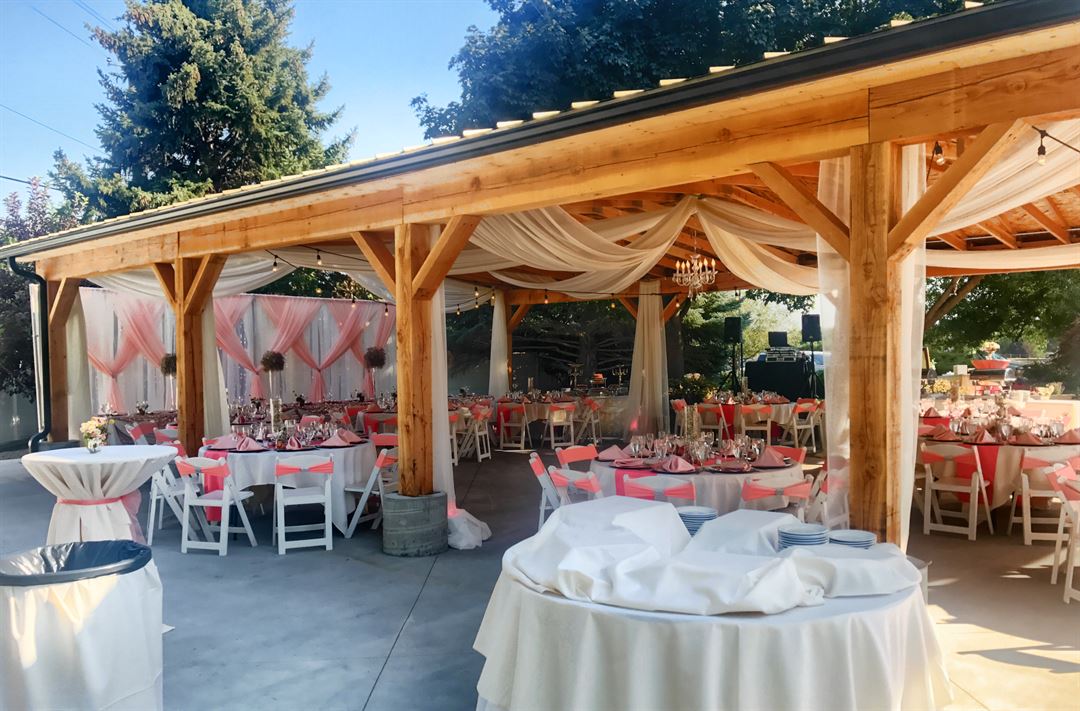

































Eagle Hills Golf Course
605 N Edgewood Ln, Eagle, ID
200 Capacity
Eagle Hills is a full service event center offering everything necessary to plan and execute a flawless special event with onsite catering, bar service and professional event staff. Three different venue spaces are available.
The newly remodeled Trackman Indoor Golf Simulator Lounge includes two large golf bays to add a fun activity for your guests, or the screens can be utilized for movies, sporting events, meeting presentations or picture slide shows. It is ideal for Holiday parties, team meetings, birthdays and bachelor celebrations. Party games are available with long drive and closest to the pin leaderboards and various team games can also be active for the guests. Rental club sets are included for no extra fee. This space includes tall vaulted ceilings, crystal chandeliers, a wood burning fireplace, lounge and barstool seating and a private patio deck. Capacity of 20 – 60 guests.
Our Rose Garden Pavilion is the ideal outdoor venue for events with 60-200 guests. The gazebo is fully covered and shaded with commercial heaters on the ceiling to aid with inclement weather. It is adjacent to an open lawn that can be utilized for additional seating, games or a wedding ceremony. Both are surrounded by mature trees and floral landscaping. Catering, bar service, tables and chairs with set up and take down, table linens and event staff are all provided onsite.
During the off season of December - February, our clubhouse restaurant can also be rented for Holiday Parties and End of Year celebrations for up to 70 guests. It features a gorgeous 20' custom woodwork bar, it’s own private patio deck overlooking the golf course and open layout. For December events, Holiday decor is included with centerpieces, lanterns, garland and table linens in festive colors. Events with over 70 guests can also rent the golf simulator lounge for an added activity such as golf party games, a casino night or extra seating.
Event Pricing
Private Party or Business Meeting - Can include Golf Simulators or Screens
10 - 60 people
$600 - $8,000
per event
Holiday Party
20 - 120 people
$3,000 - $15,000
per event
Outdoor Pavilion
50 - 200 people
$6,000 - $25,000
per event
Event Spaces
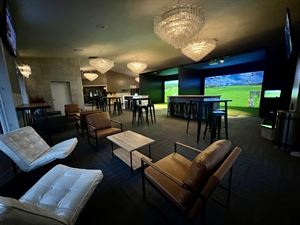
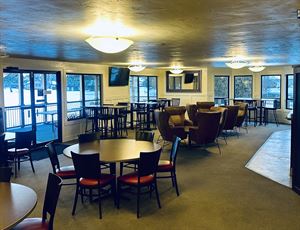

Additional Info
Venue Types
Amenities
- ADA/ACA Accessible
- Full Bar/Lounge
- On-Site Catering Service
- Outdoor Function Area
- Waterview
- Wireless Internet/Wi-Fi
Features
- Max Number of People for an Event: 200
- Number of Event/Function Spaces: 3
- Special Features: Indoor golf simulators with full AV capabilities for indoor events. Outdoor events utilize a large covered gazebo with both shade and commercial patio heaters.
- Year Renovated: 2021