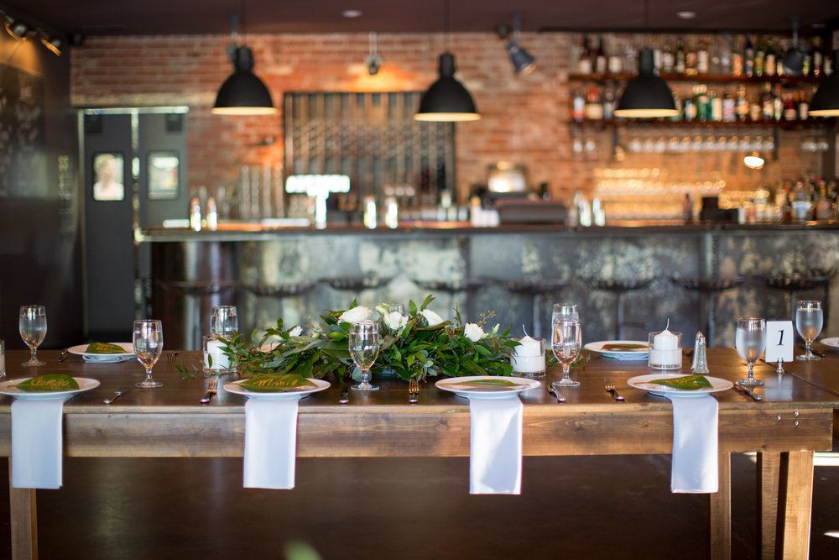
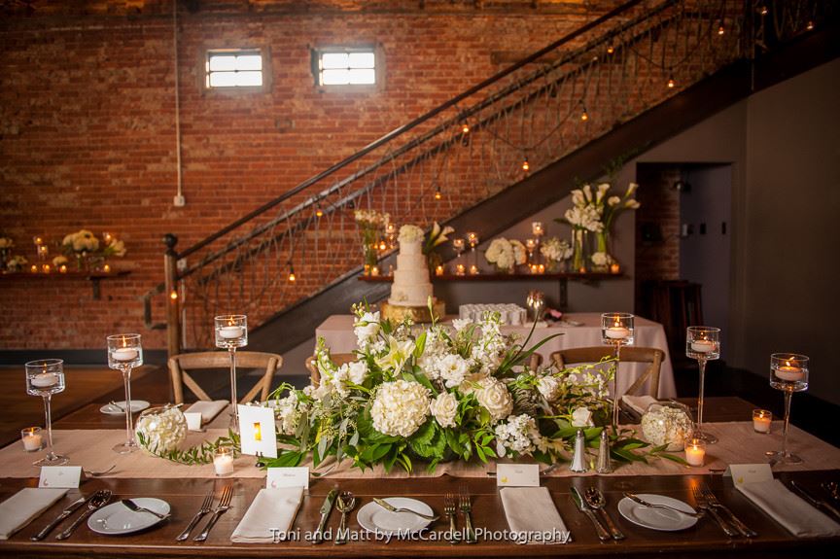
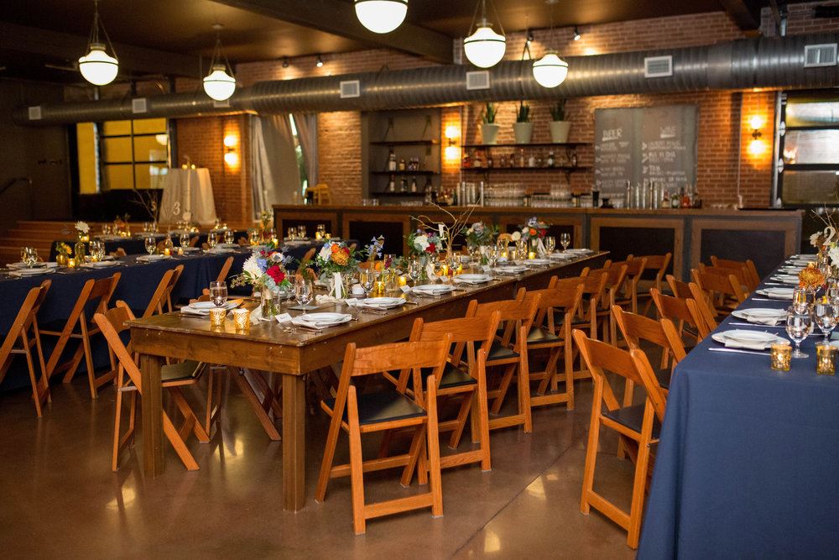
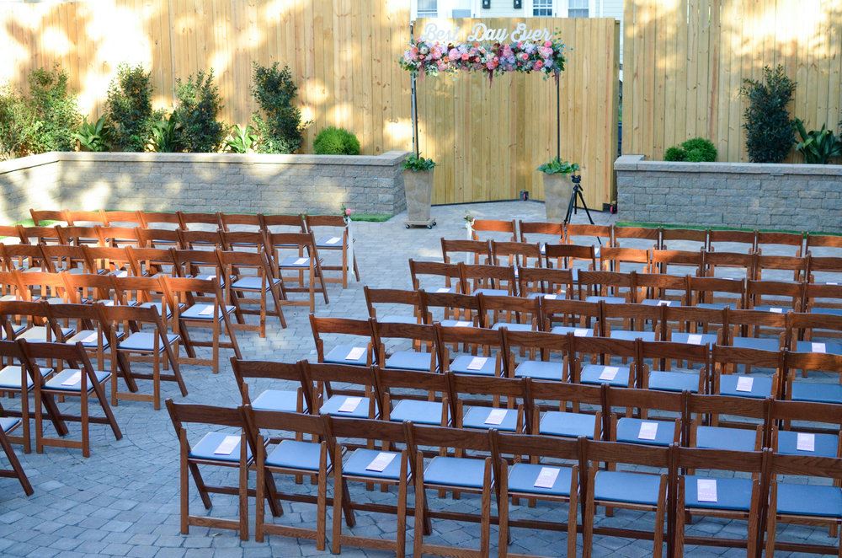
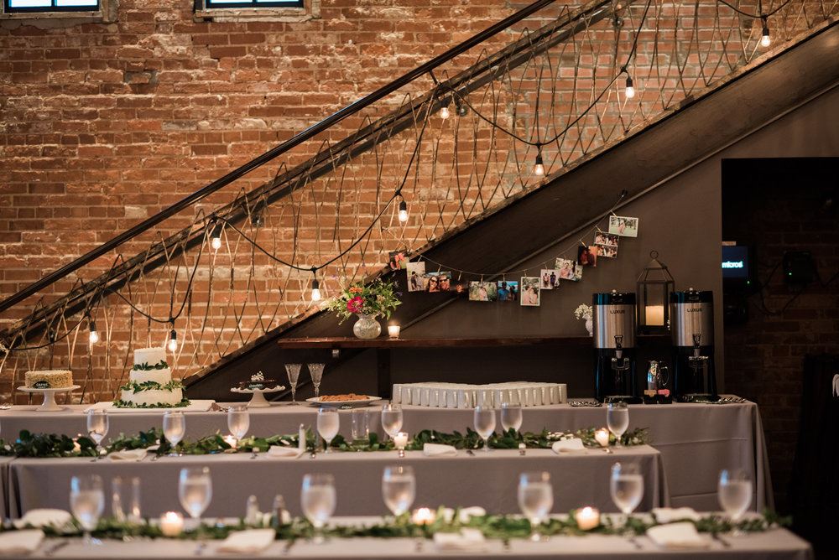










































































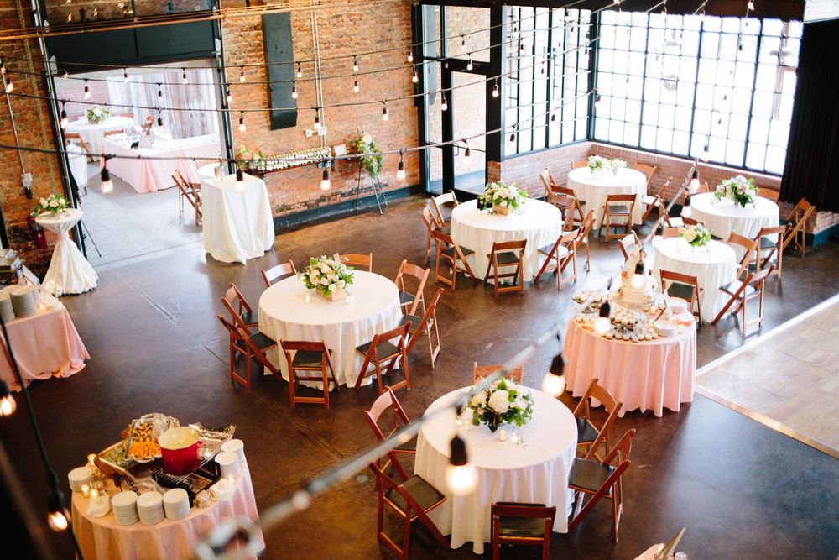












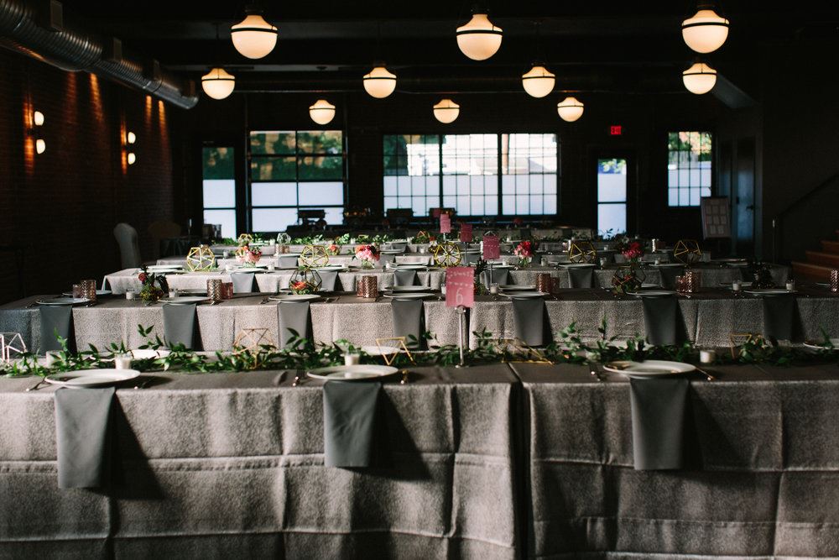



















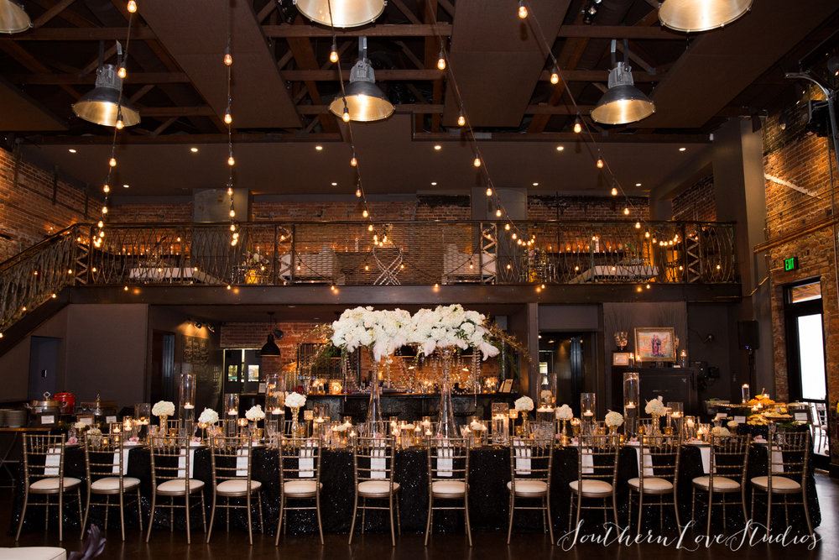






The Cookery
1101 West Chapel Hill Street, Durham, NC
330 Capacity
Located in the heart of Durham, NC, The Cookery grounds expand over 12,000 square feet and can accommodate seated dinners and wedding ceremonies for up to 330 guests. Our unique space is a quintessential venue for weddings, receptions, rehearsal dinners, corporate gatherings, community events, and more.
Our expansive venue includes a ballroom, the Front Room, outdoor cobblestone garden, dressing suite, and courtyard, as well as a state of the art commercial food production facility and incubation program – the birthplace of many beloved Durham culinary ventures. Please visit our website for more information, or contact us with any questions!
Event Spaces
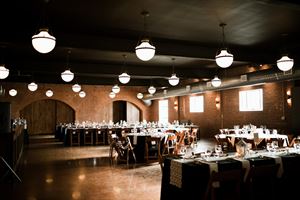
Ballroom

Outdoor Venue
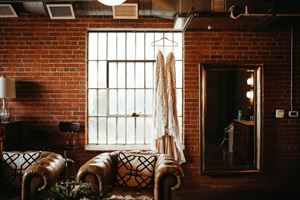
Pre-Function
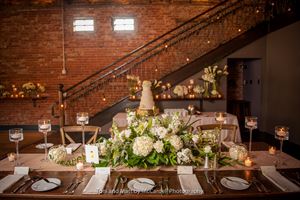
General Event Space
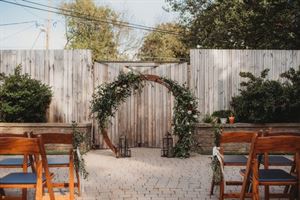
Outdoor Venue
Additional Info
Neighborhood
Venue Types
Amenities
- Full Bar/Lounge
- Fully Equipped Kitchen
- On-Site Catering Service
- Outdoor Function Area
Features
- Max Number of People for an Event: 330
- Special Features: Valet parking is included in our Full Grounds weekend pricing, Our audio/visual system in the Front Room includes a 15' projector screen, Dining tables, cocktail tables, chairs and cocktail glassware are included in the price of renting The Cookery