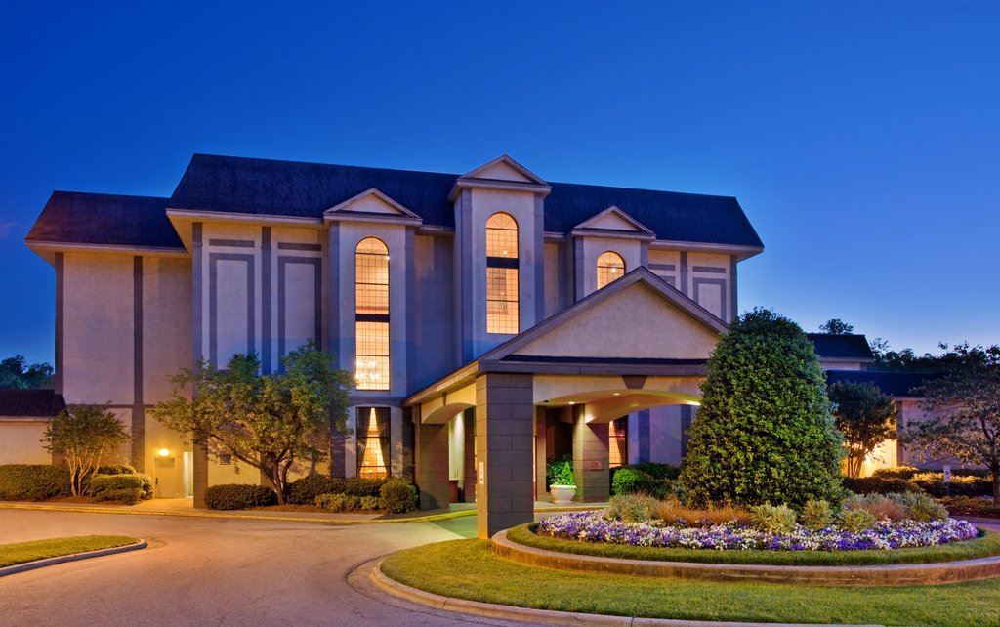
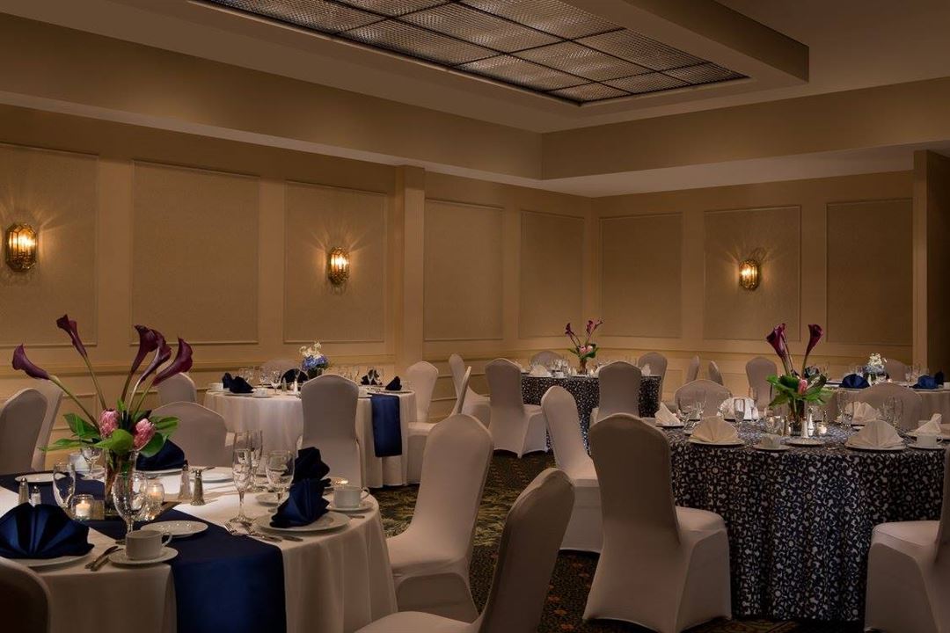
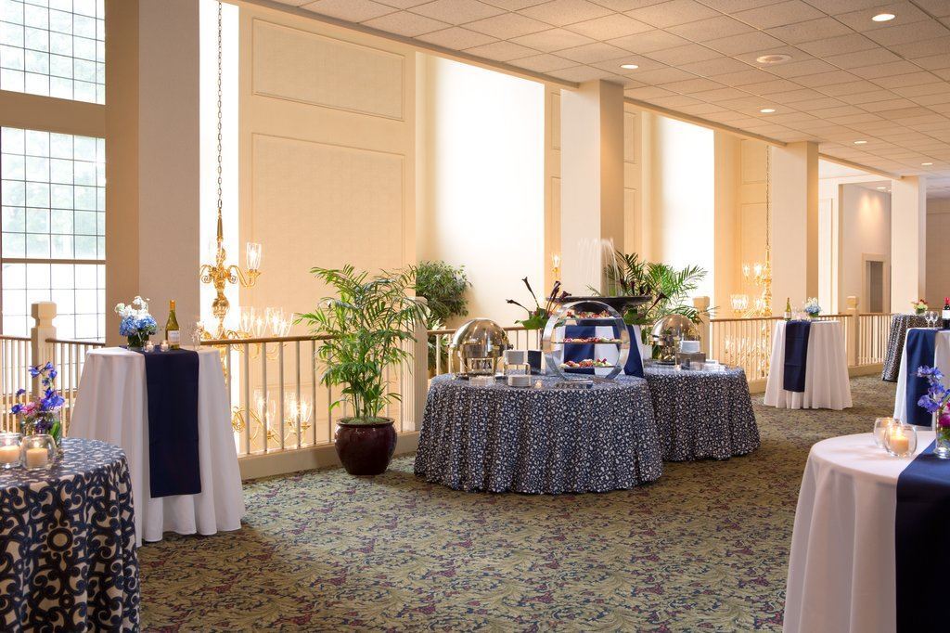
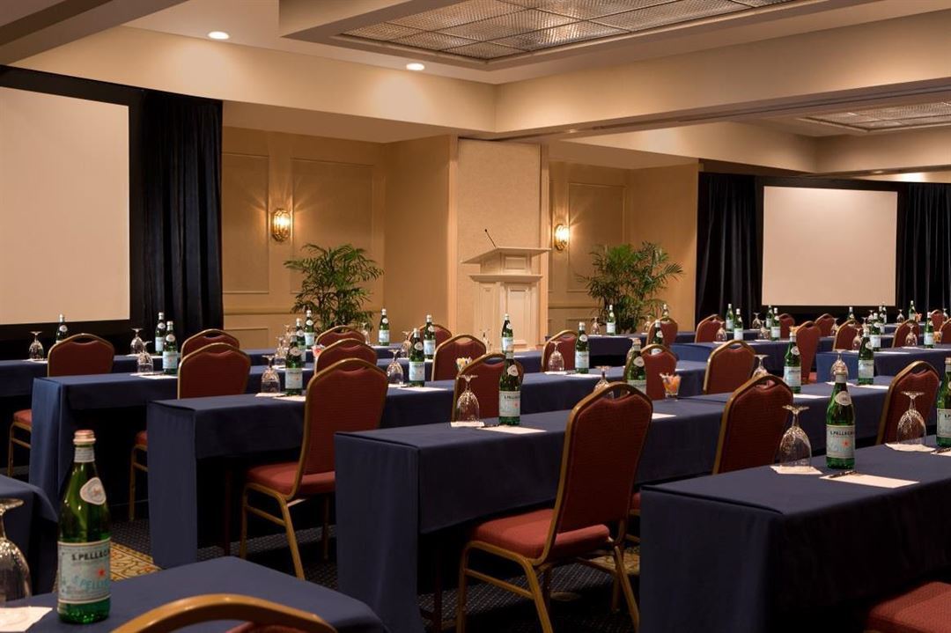
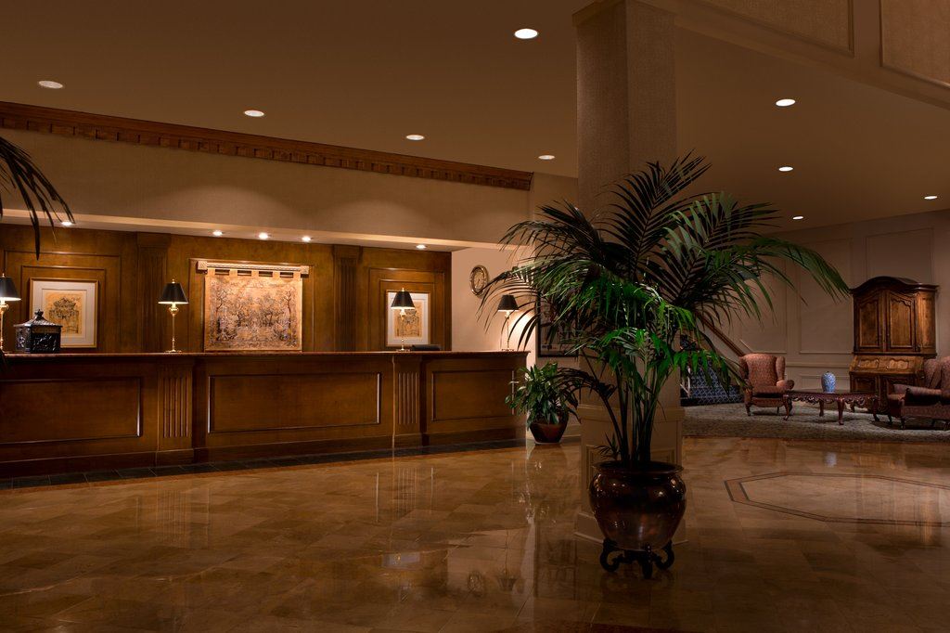





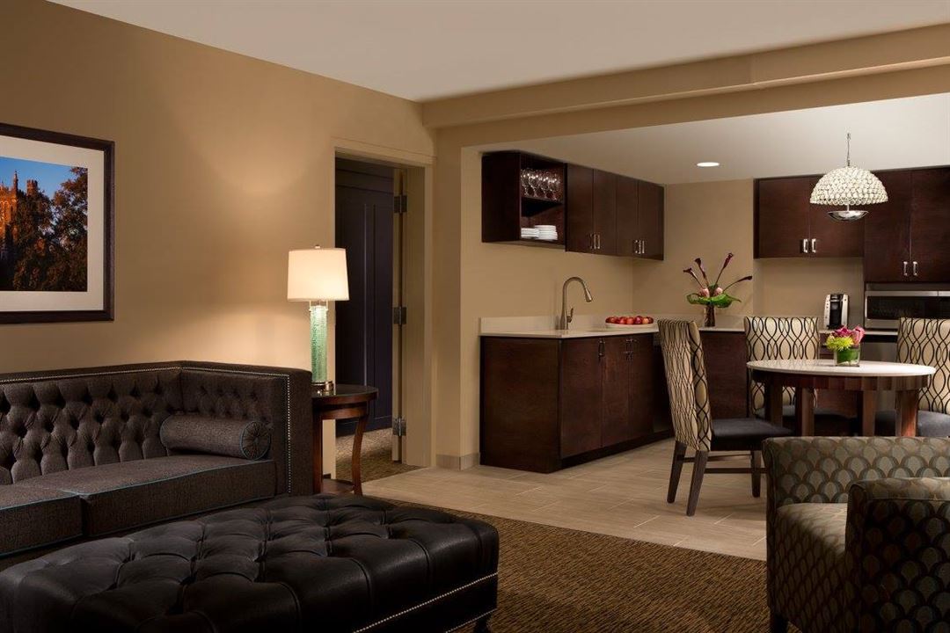
Millennium Hotel Durham
2800 Campus Walk Avenue, Durham, NC
300 Capacity
$1,250 to $6,000 for 50 Guests
Located minutes away from Duke University and Duke University Hospital. The Millennium Hotel Durham has 16,000 square feet of event and meeting space that includes 2 ballrooms, 8 conference suites, 2 meeting rooms, and an executive boardroom, we have the ideal space for you. Our experienced event planning staff will make sure it all runs smoothly too.
From the first toast to the final farewells, our professional planning staff will ensure that your event is executed beautifully and with exemplary Southern hospitality.
Event Pricing
Meeting Room Rental
300 people max
$500 - $3,000
per event
Ballroom Rental
300 people max
$1,500 - $6,000
per event
Events
300 people max
$25 - $55
per person
All Day Executive Planner Package
$49 per person
Availability (Last updated 11/23)
Event Spaces
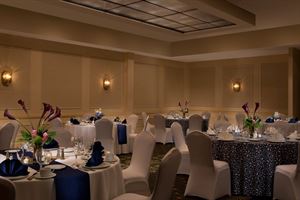
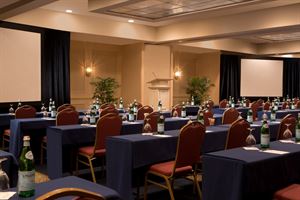
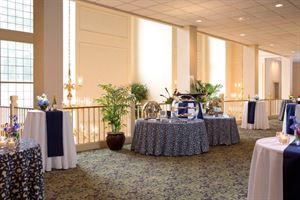






General Event Space
Additional Info
Venue Types
Amenities
- Indoor Pool
- On-Site Catering Service
- Outdoor Pool
- Outside Catering Allowed
- Wireless Internet/Wi-Fi
Features
- Max Number of People for an Event: 300
- Number of Event/Function Spaces: 11
- Total Meeting Room Space (Square Feet): 16,000
- Year Renovated: 2018