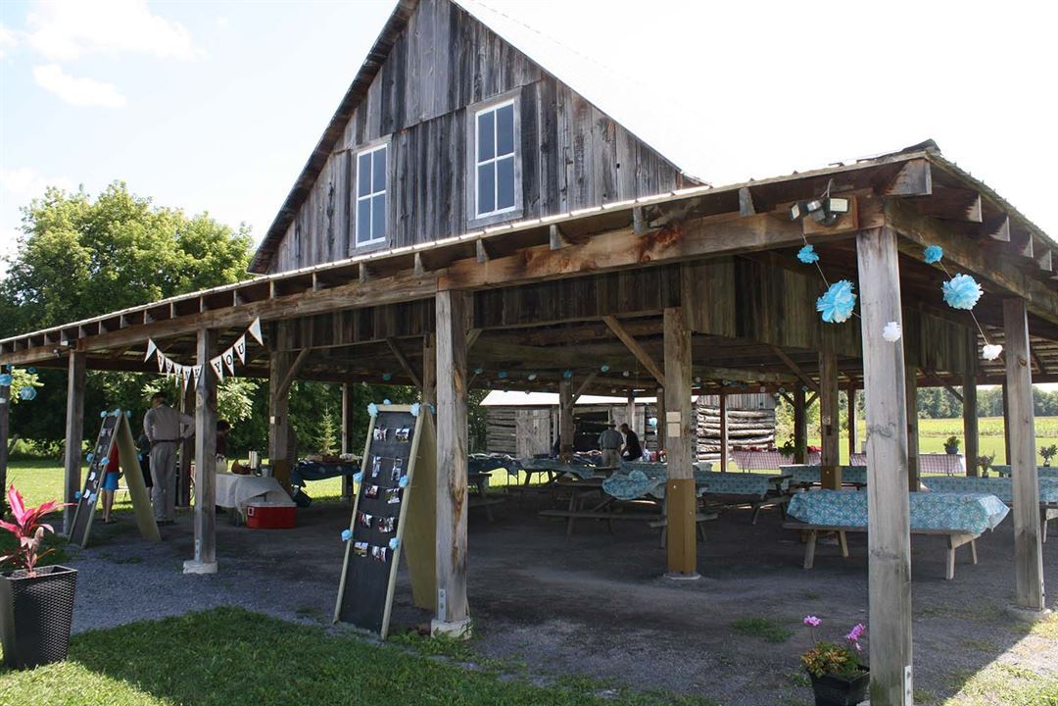
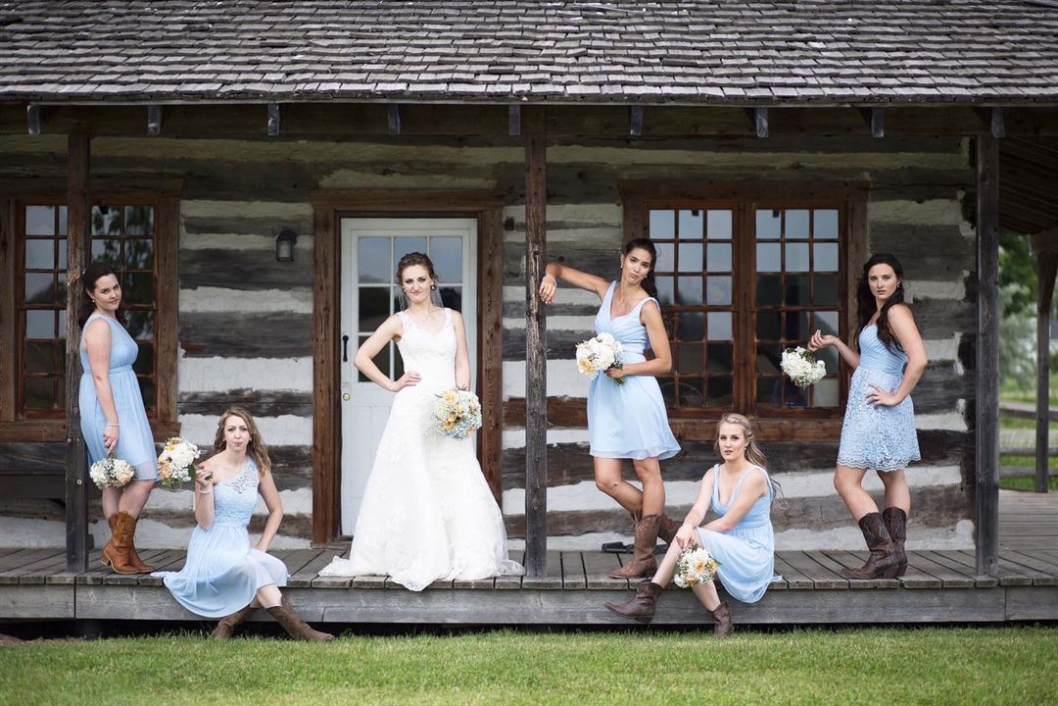
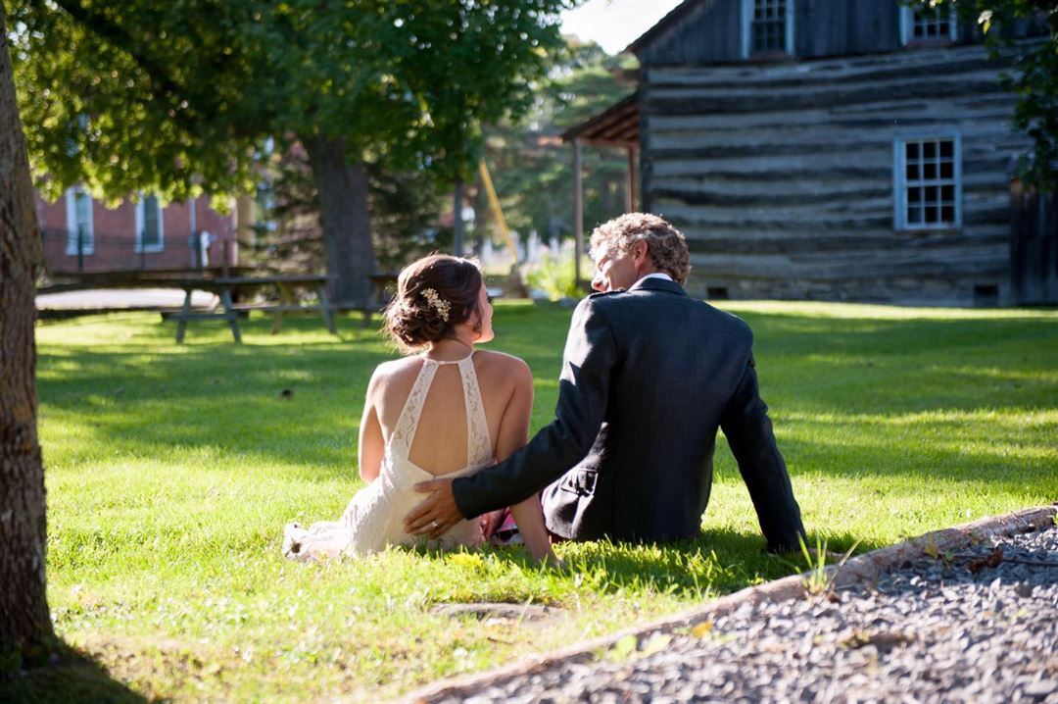
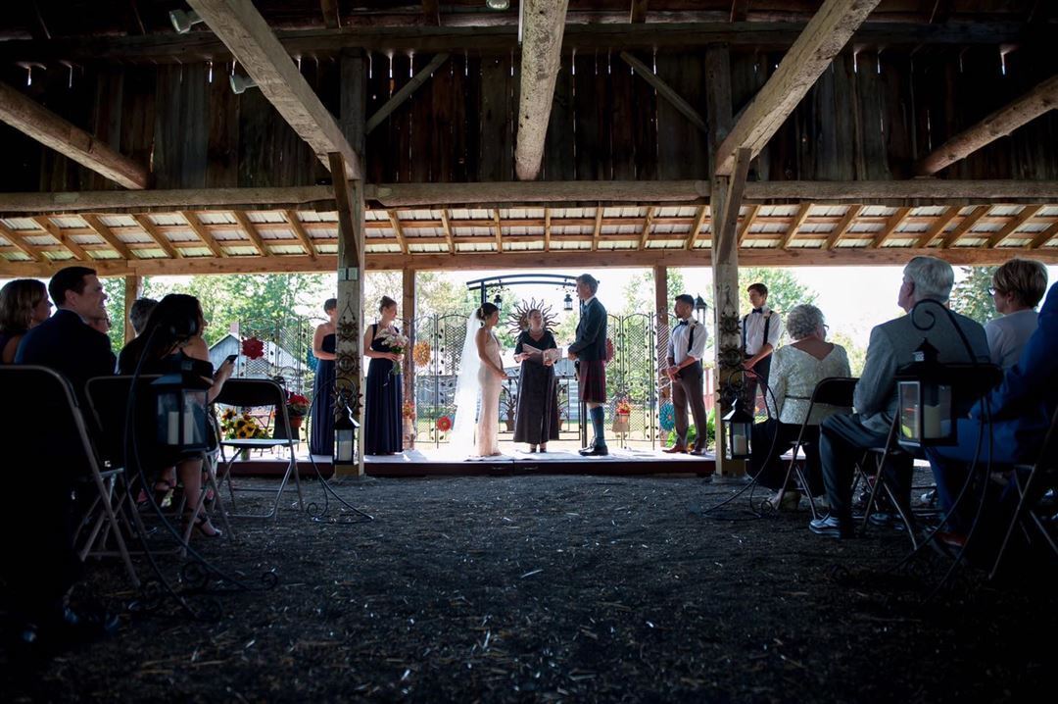
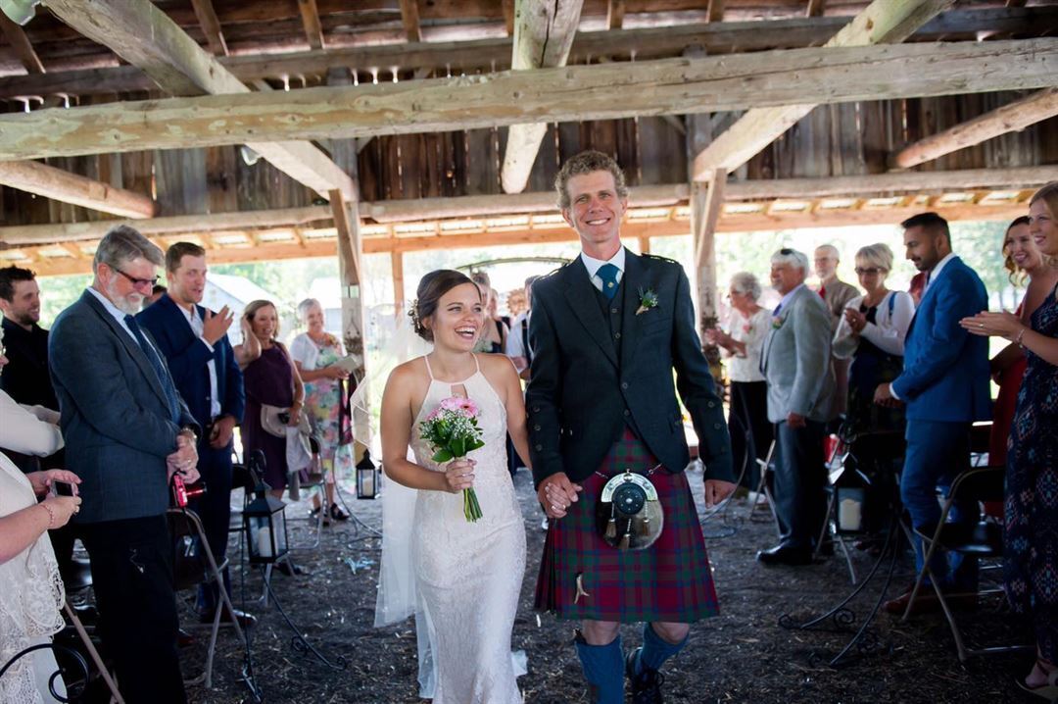















Glengarry Pioneer Museum
1645 County Road 30, Rural Route 1, Dunvegan, ON
150 Capacity
$350 to $700 / Wedding
The Glengarry Pioneer Museum was established to tell the story of the people who lived in the
Glengarry County area from earliest settlement until 1915. The Museum's purpose is to research, collect, preserve, exhibit, and interpret a collection of historical artifacts, in order to create a tangible link with the past. Although this is the Museum’s first priority, the museum grounds can also serve as an ideal location for family gatherings, anniversaries, weddings and other functions within the community.
Event Pricing
Rental Rates Starting At
150 people max
$350 - $700
per event
Event Spaces


Outdoor Venue

General Event Space


General Event Space
Recommendations
Lovely for wedding
— An Eventective User
Great to work the organizers, beautiful place for a wedding
Additional Info
Venue Types
Amenities
- Outdoor Function Area
- Outside Catering Allowed
- Wireless Internet/Wi-Fi
Features
- Max Number of People for an Event: 150