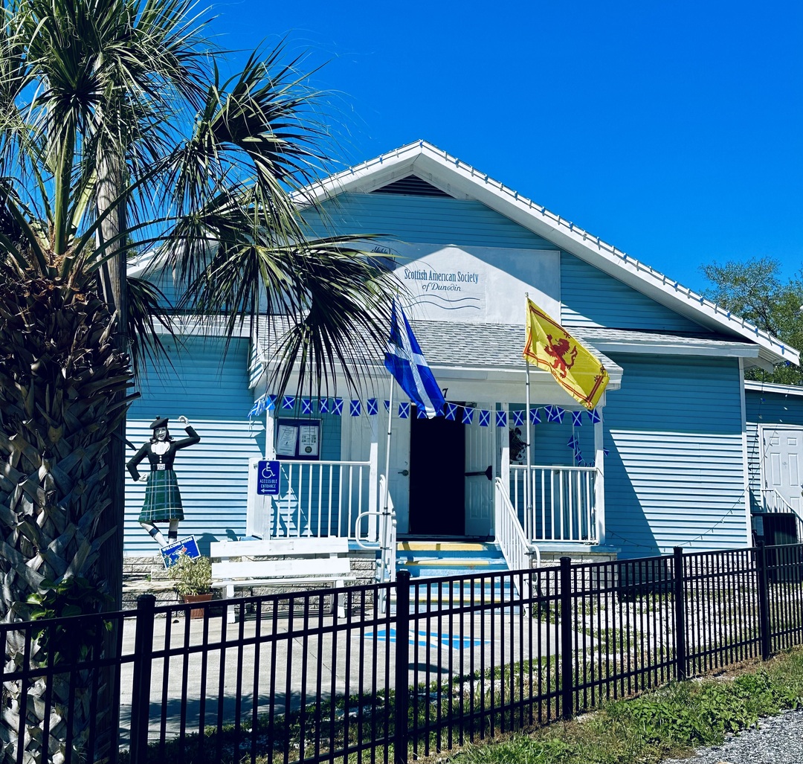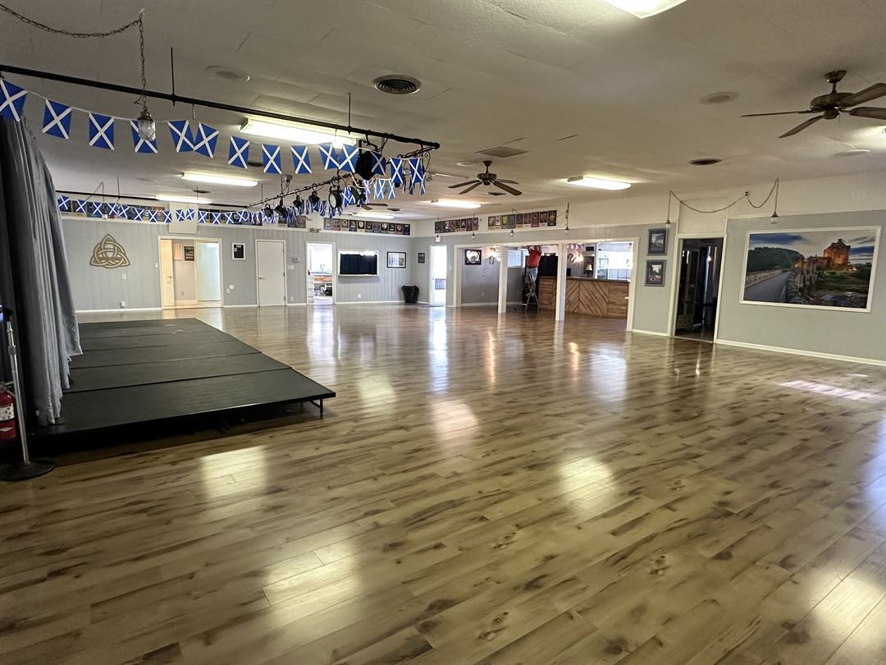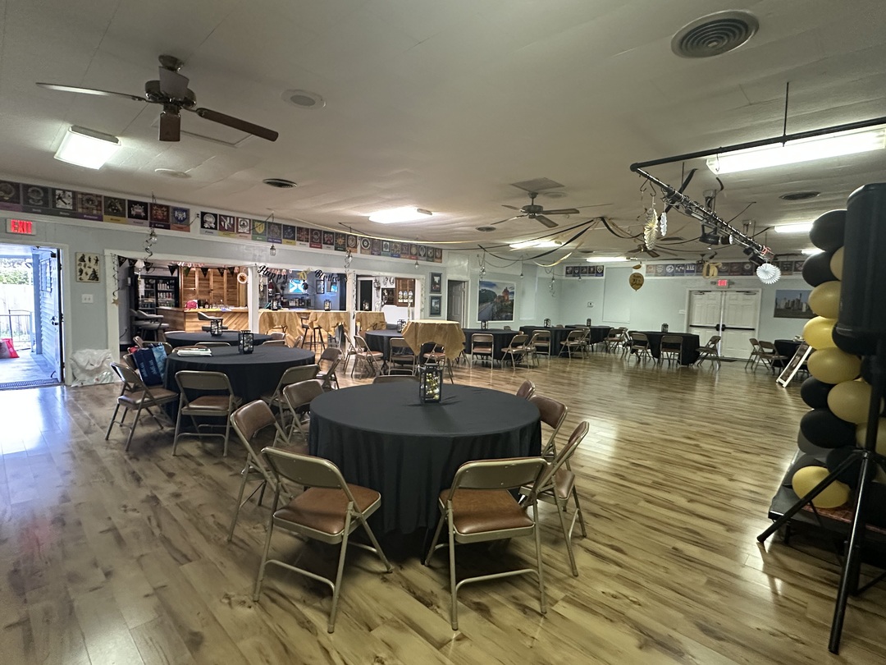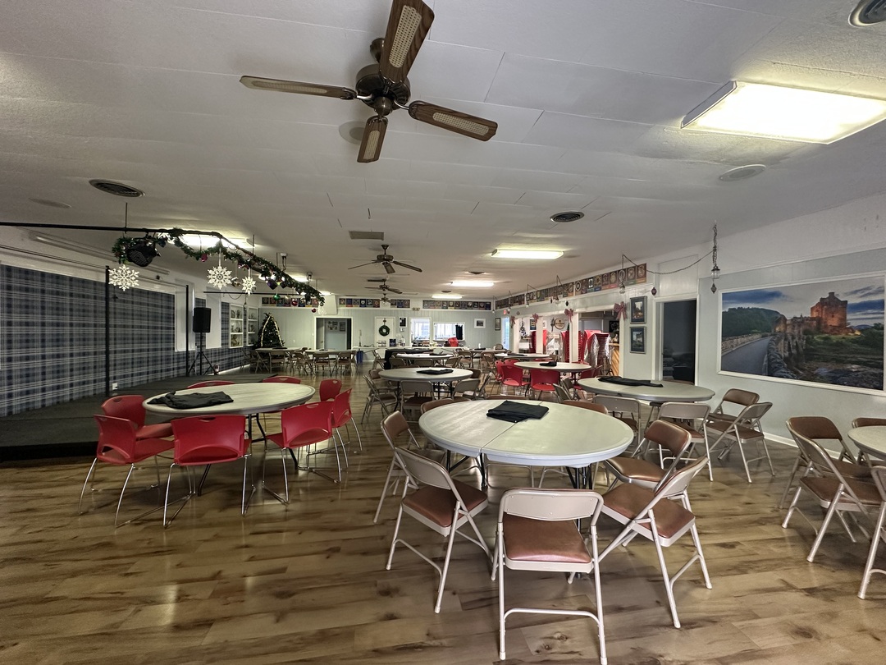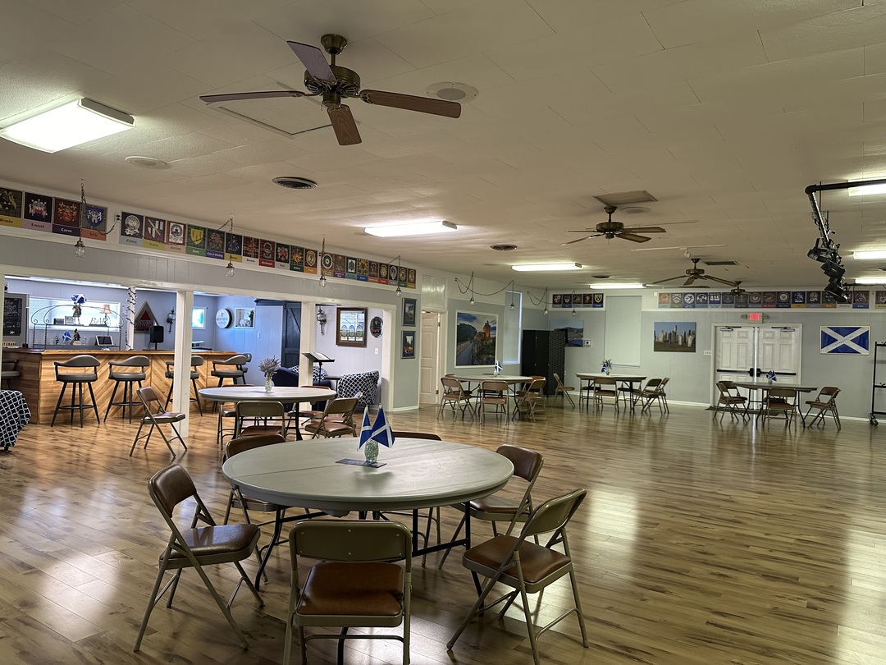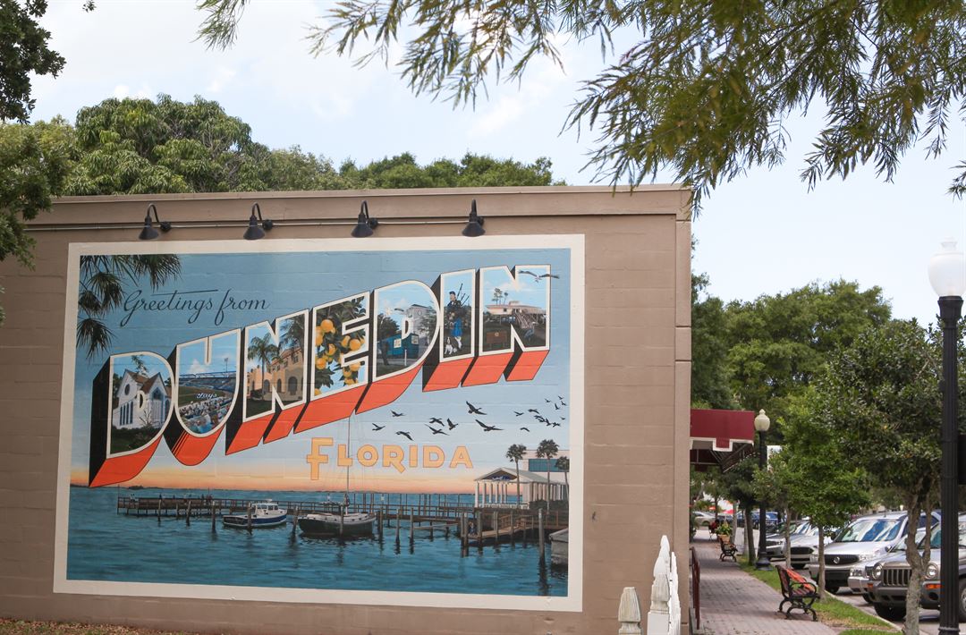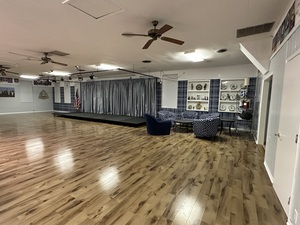Scottish American Society of Dunedin
917 Louden Avenue, Dunedin, FL
727-465-6228
Capacity: 100 people
About Scottish American Society of Dunedin
We have a great space downtown Dunedin ready for your needs! It can be intimate, or seats up to 100. We have tables and chairs, a kitchen (no cooking onsite). We have expanded our bar and it is beautiful! A large rolling cart for your use for drinks (holds 4-6 bags of ice). We have a stage for your DJ or head table. Gorgeous brand new floor! Updated kitchen and new Lounge area. The Scottish American Society was designated the City of Dunedin's first Historic Landmark.
Event Pricing
Hall Rental Fees (Catering not included)
Attendees: 0-125
| Deposit is Required
| Pricing is for
all event types
Attendees: 0-125 |
$150
/hour
Pricing for all event types
Key: Not Available
Availability
Last Updated: 11/24/2024
Select a date to Request Pricing
Event Spaces
The Main Hall
MacGregor Room
Recommendations
Beautiful event Hall
- An Eventective User
I would recommend Scottish American Society of Dunedin , we had a great and we were able to enjoy the anniversary service there.
Management Response
Thank you so much! We are so happy you enjoyed the evening!
Anniversary Pary
- An Eventective User
I must say I love the Scottish American Society of Dunedin, I would use it again, everyone enjoyed the evening that we had. Please check out this place.
Management Response
Thank you for taking the time to write this review! We are very proud of our facility and happy to serve our community.
Venue Types
Amenities
- ADA/ACA Accessible
- Fully Equipped Kitchen
- On-Site Catering Service
- Outside Catering Allowed
- Wireless Internet/Wi-Fi
Features
- Max Number of People for an Event: 100
- Special Features: We have a nice kitchen with plenty of work space, stainless steel table, and 4COP sink. A pass-thru window. Microwave & 2 hot boxes. Large refrigerator for your use to keep things chilled. No oven and no cooking on site permitted.
