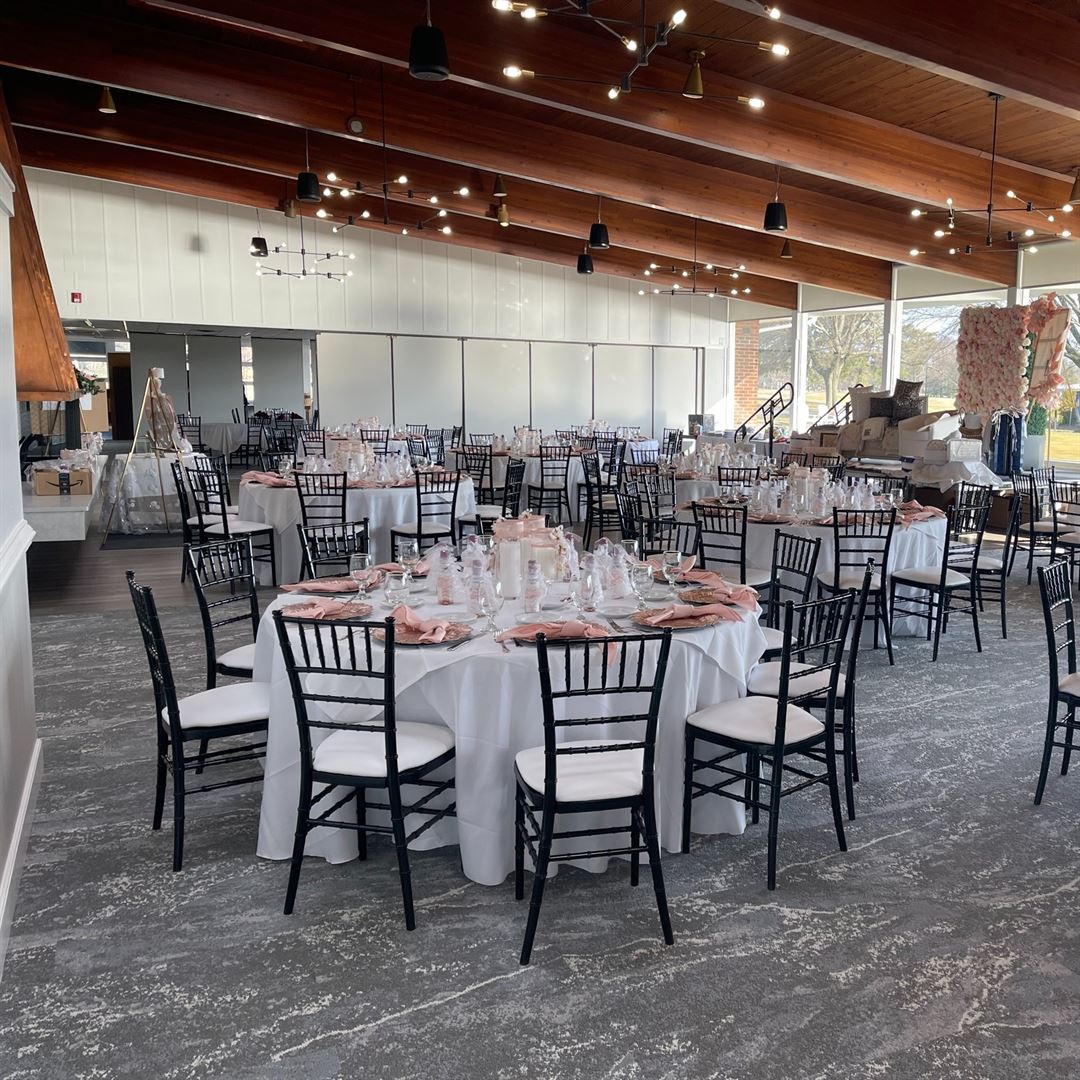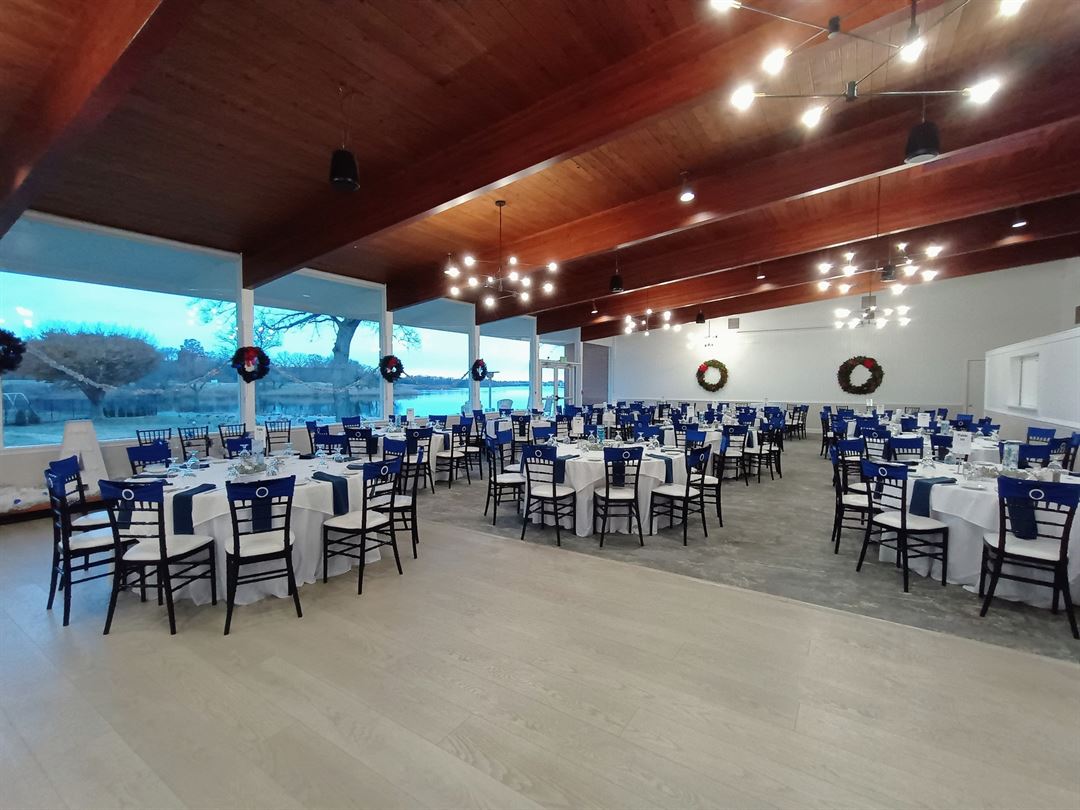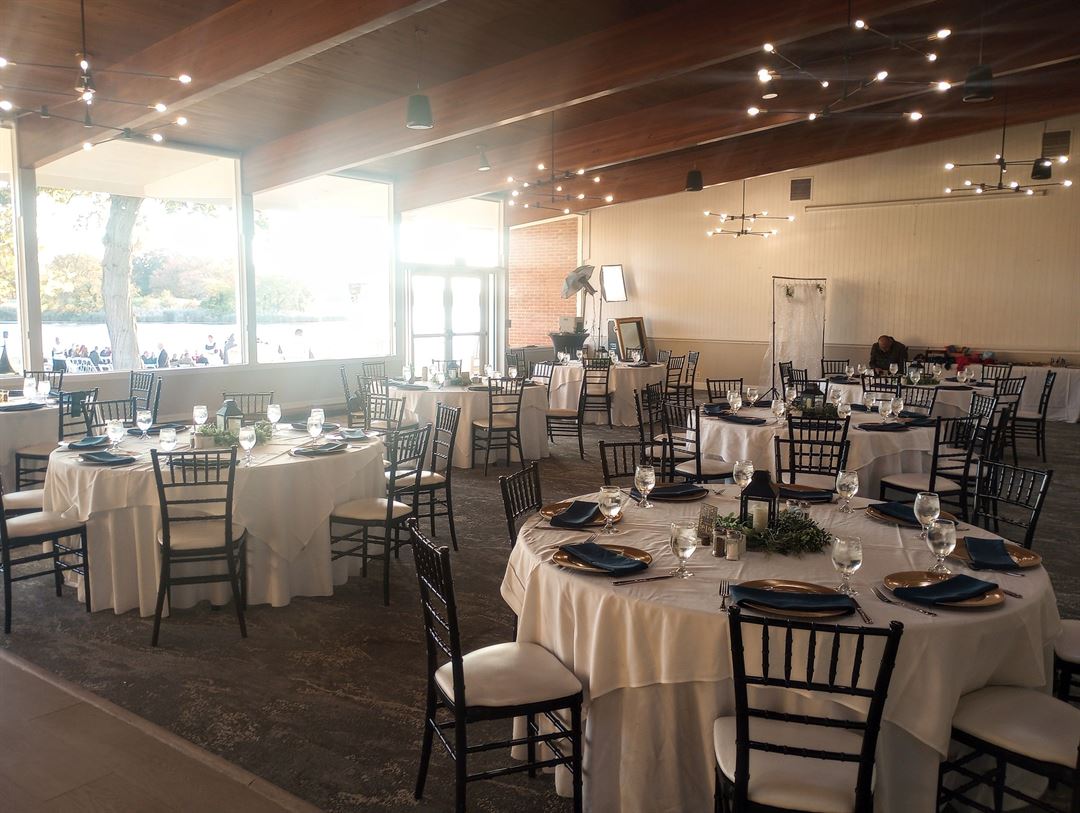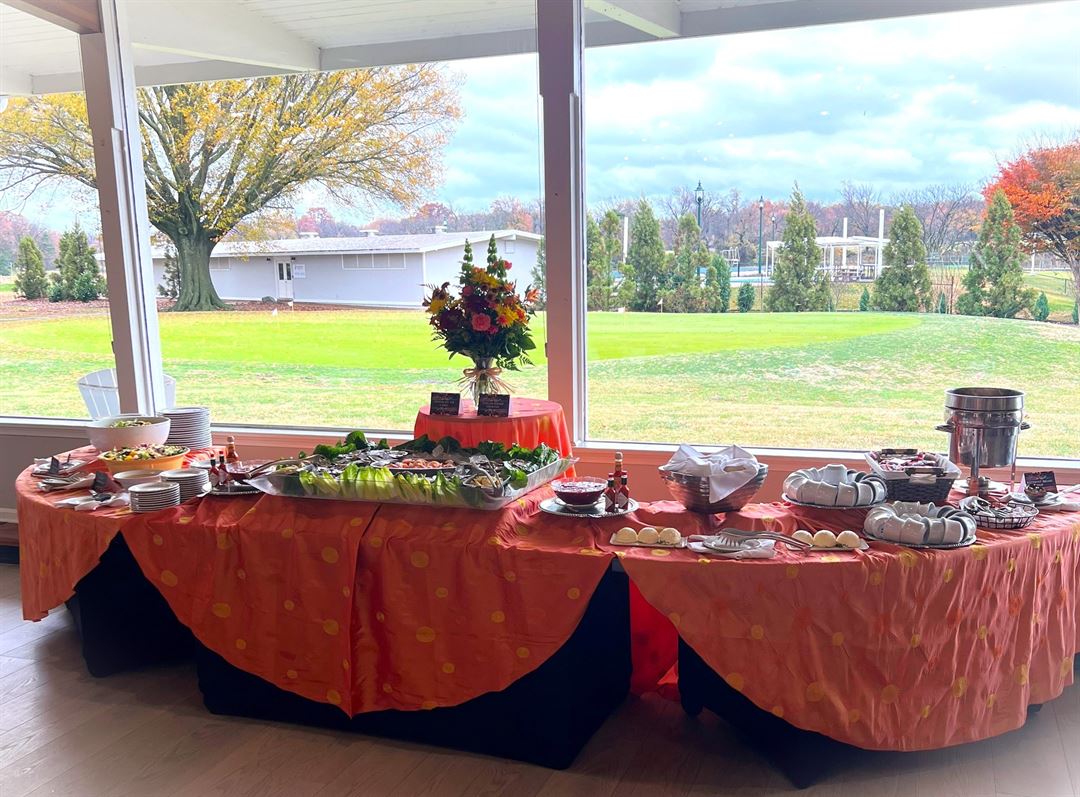









Sparrows Point Country Club
919 Wise Avenue, Dundalk, MD
250 Capacity
Our charming waterfront Clubhouse is the perfect setting for any special occasion, wedding, business meeting or golf outing. Our main dining room features an impressive view overlooking Bear Creek, along with a charming copper fireplace and a spacious hardwood dance floor.
Both members and non-members are welcome to have their special event here at Sparrows Point Country Club. We offer several room and menu options to make your event truly special, and our Food & Beverage team is happy to work with you to plan your event of up to 250 people!
Event Spaces

General Event Space



Additional Info
Venue Types
Amenities
- ADA/ACA Accessible
- Full Bar/Lounge
- Fully Equipped Kitchen
- On-Site Catering Service
- Outdoor Function Area
- Outdoor Pool
- Waterfront
- Waterview
- Wireless Internet/Wi-Fi
Features
- Max Number of People for an Event: 250