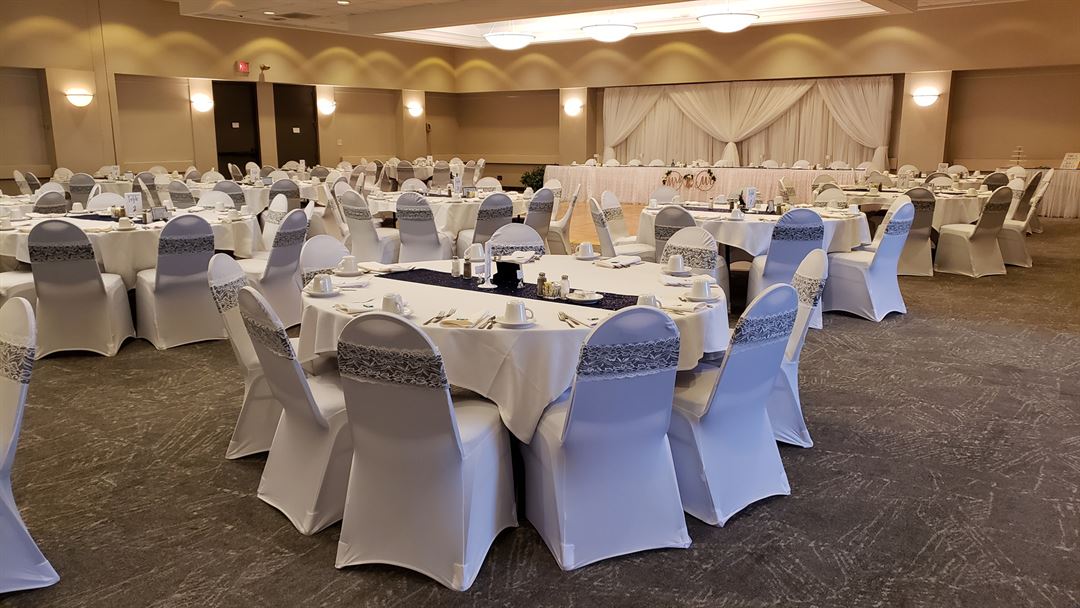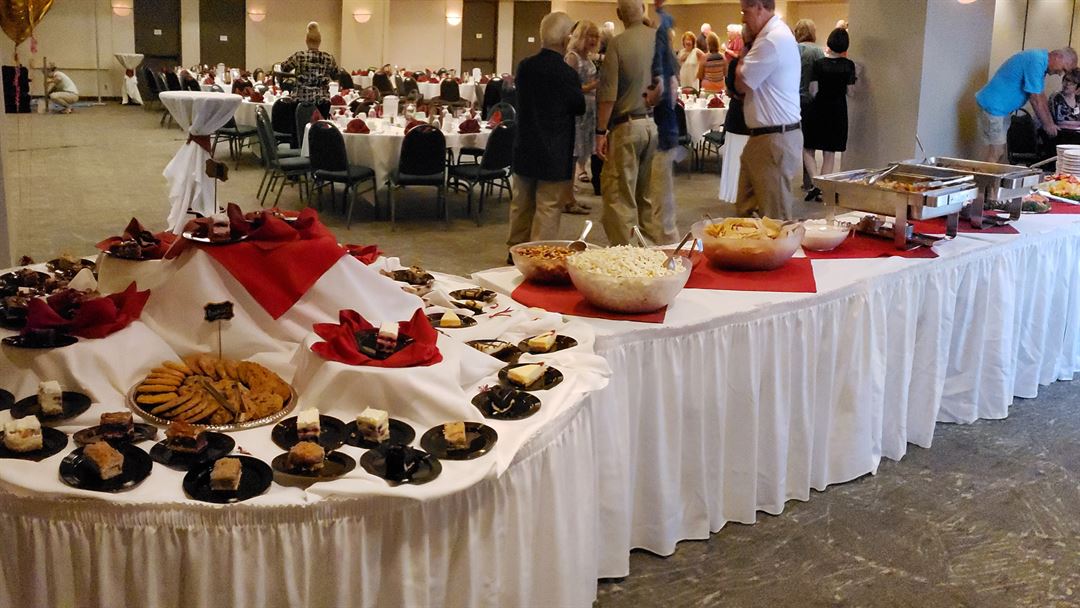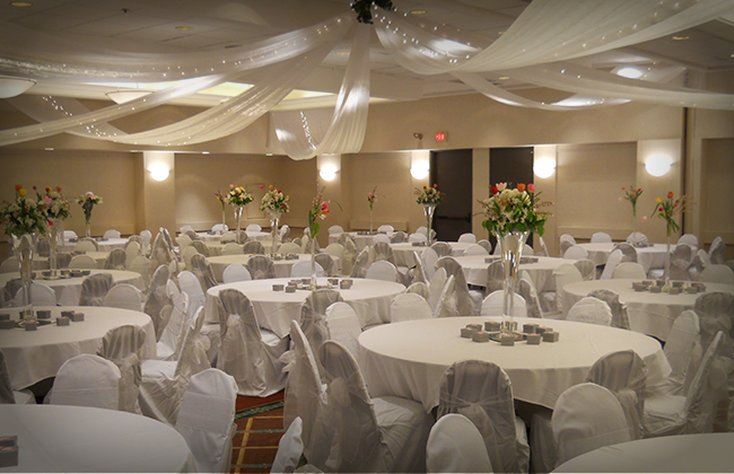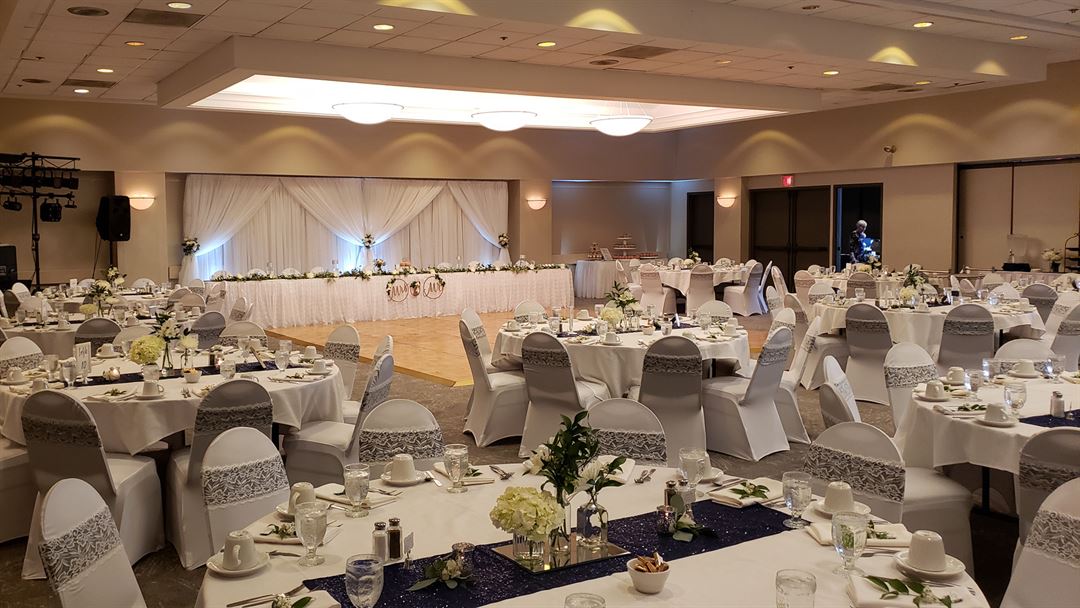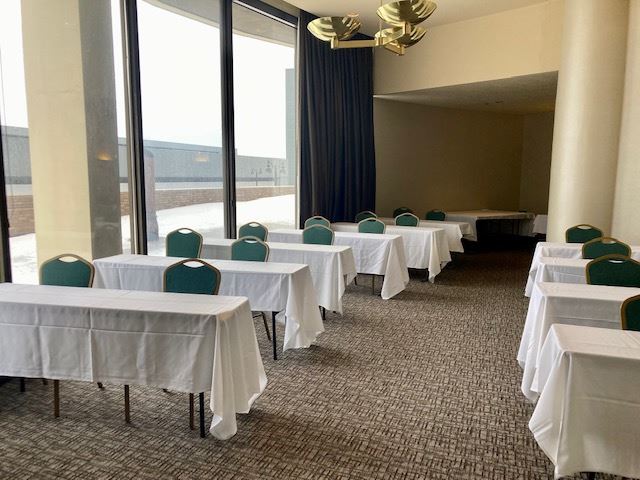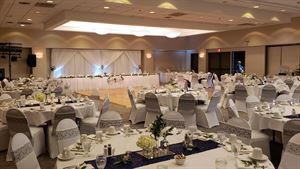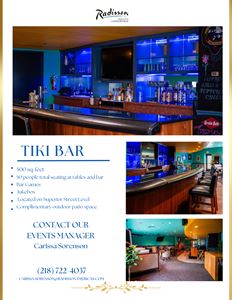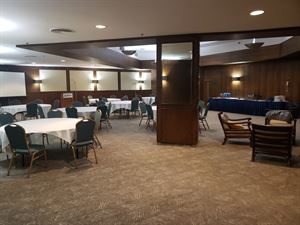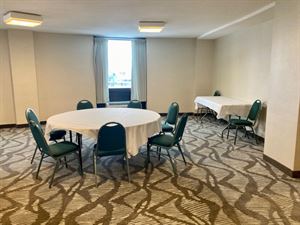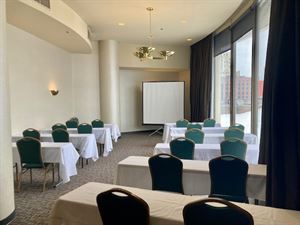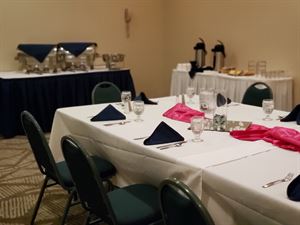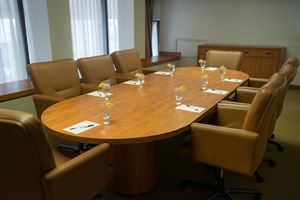About Radisson Harborview Duluth
Located in the heart of downtown Duluth, our uniquely shaped, 267 room hotel is one of a kind in the Twin Ports area and has been a Duluth landmark for over 50 years. We house the only revolving restaurant in the Midwest, the Harbor360. Providing a casual, family-friendly dining experience with a 360-degree view of Duluth and Lake Superior. Our banquet space spreads across nearly 9,000 square feet, our six meeting rooms at the Radisson in downtown Duluth feature full-service on-site catering, free Wi-Fi, and high-quality audiovisual services and equipment (fees apply). Our largest space, the Great Hall, can host up to 300 people and is a premier choice for unforgettable events and receptions. After your gathering, your guests can return to their hotel rooms overlooking the harbor or hillside.
Meeting planners can enjoy points and other perks through Choice Privileges Meeting & Planner Points.
Event Pricing
Venue Rental
Deposit is Required
| Pricing is for
all event types
$150 - $1,200
/event
Pricing for all event types
Event Spaces
Great Hall
Tiki Bar
Viking Room
Forest Suite
Missabe Room
Duluth Room
Boardroom
Neighborhood
Venue Types
Amenities
- ADA/ACA Accessible
- Full Bar/Lounge
- Fully Equipped Kitchen
- Indoor Pool
- On-Site Catering Service
- Wireless Internet/Wi-Fi
Features
- Max Number of People for an Event: 300
- Number of Event/Function Spaces: 7
- Total Meeting Room Space (Square Feet): 9,000
