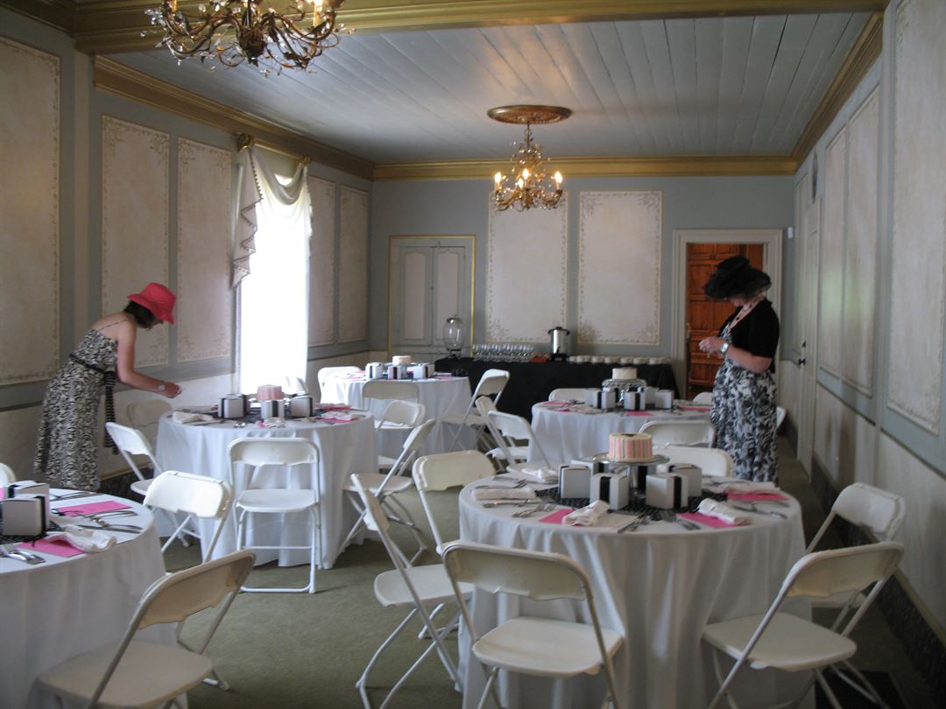
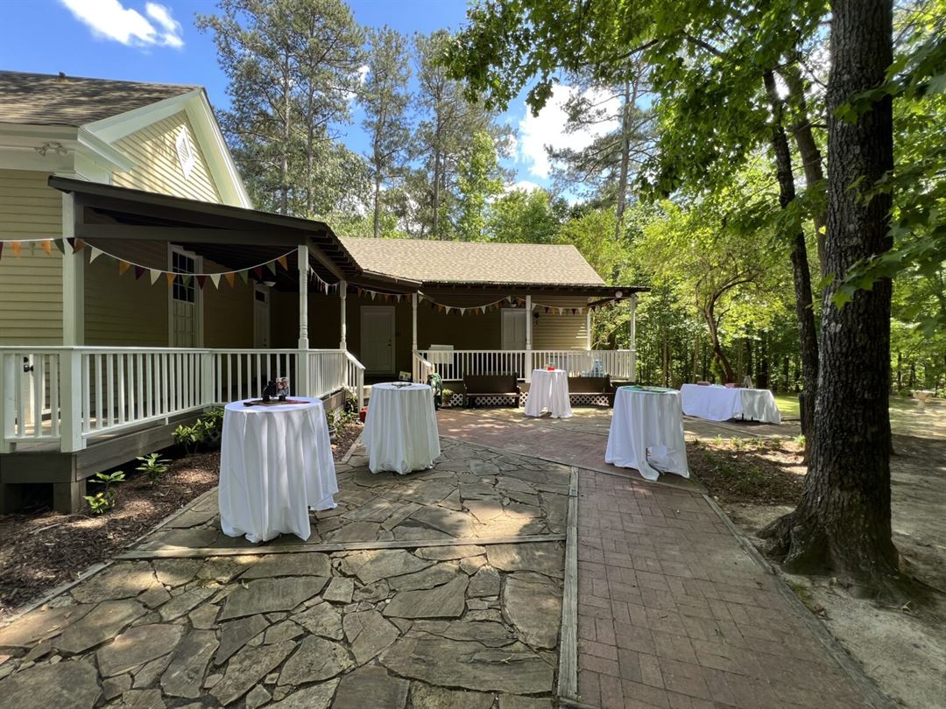
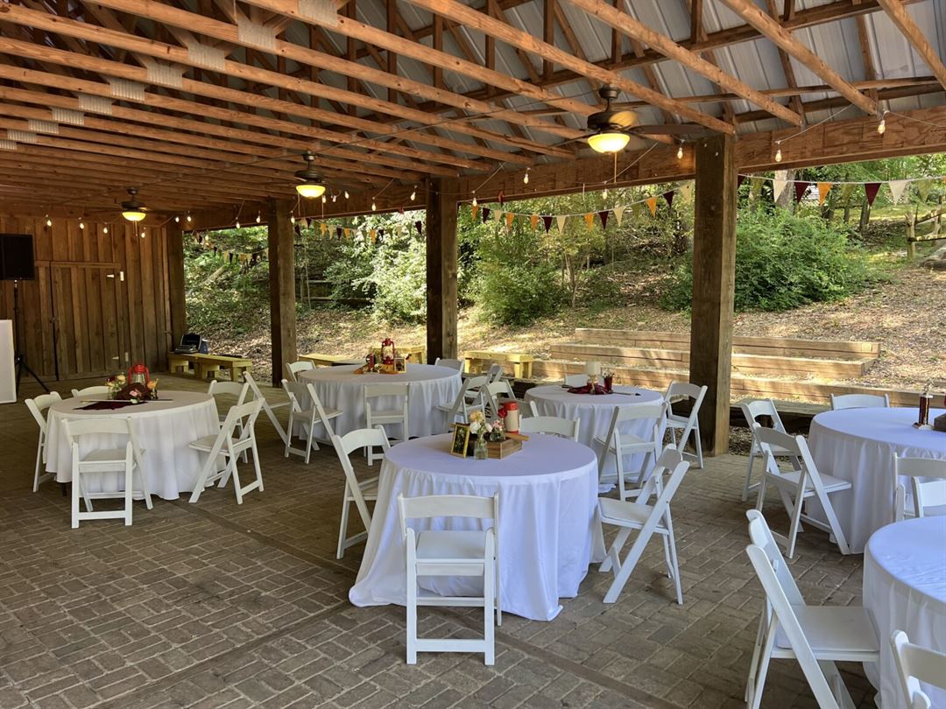
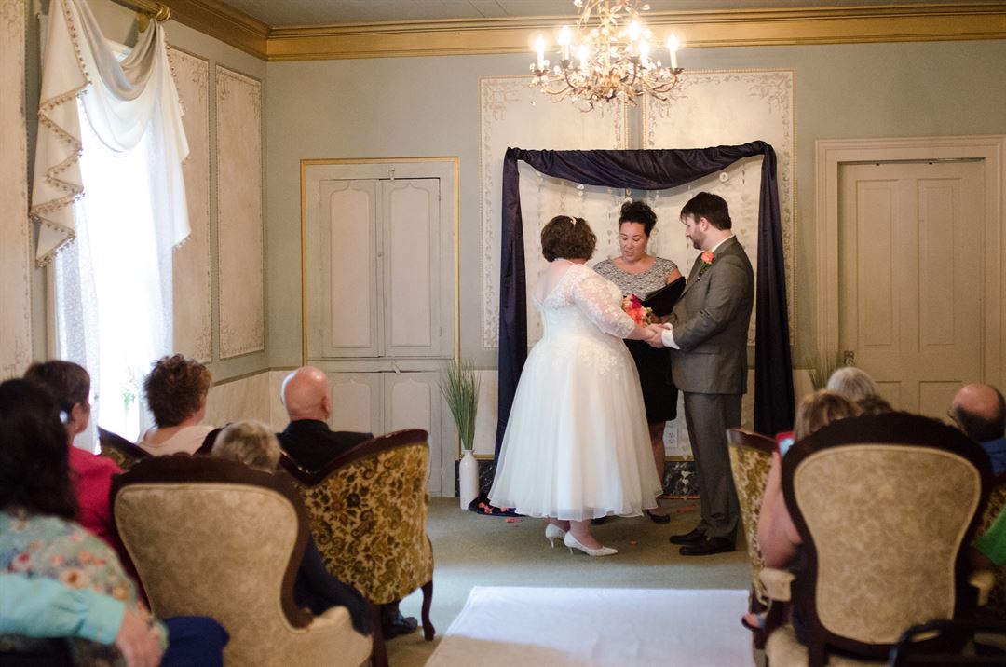
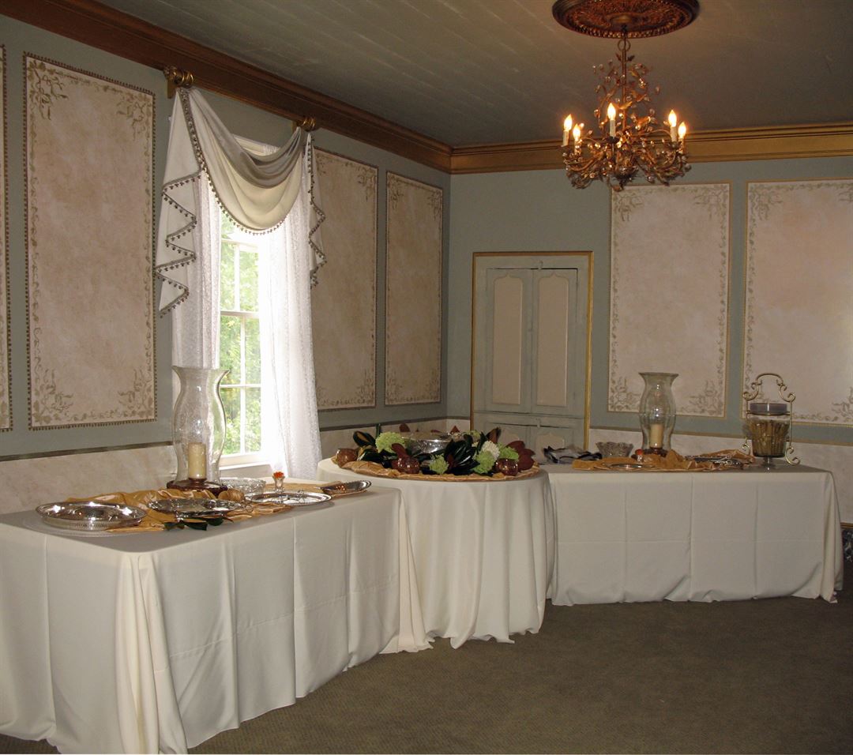




































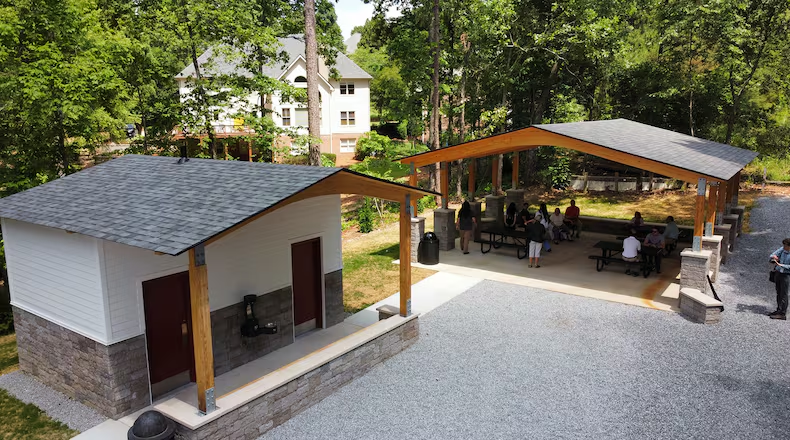


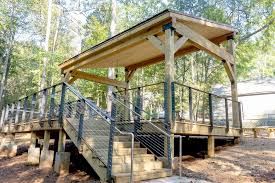
Autrey Mill Nature Preserve and Heritage Center
9770 Autry Mill Rd, Alpharetta, GA
245 Capacity
$300 to $800 / Meeting
Autrey Mill is located on a nature preserve with 46 acres of forest, woodland trails, ravines, heritage gardens, and historic buildings. We provide a unique setting for weddings, receptions, anniversary celebrations, and more!
The arrangement of our historic buildings forms a small Heritage Village which makes a charming wedding venue, with a short stroll from a ceremony in the Old Warsaw Church to a reception in the Summerour House.
Rental fees are used for the continuing preservation of Autrey Mill’s natural environment and history, to provide educational programming, and to operate the preserve.
Event Pricing
Birthday Parties Starting At
12 people max
$200.04 per event
Weddings Starting At
245 people max
$30 - $125
per hour
Nature Classroom or Upper Pavilion
42 people max
$50 - $75
per hour
Amphitheater
100 people max
$75 - $100
per hour
Pole Barn
100 people max
$75 - $100
per hour
Warsaw Church
68 people max
$75 - $100
per hour
Summerour House
83 people max
$125 - $200
per hour
Availability (Last updated 4/22)
Event Spaces
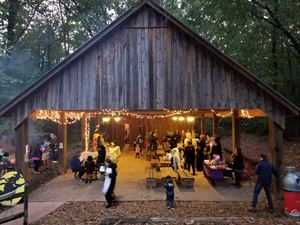
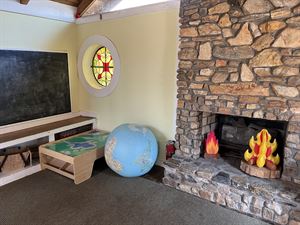
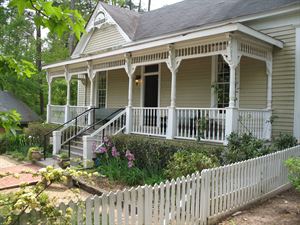
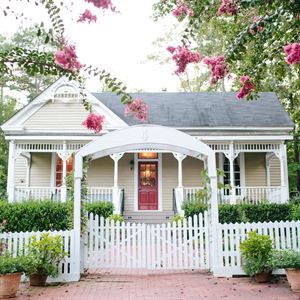
Cabin/Cottage
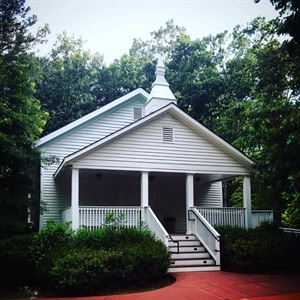
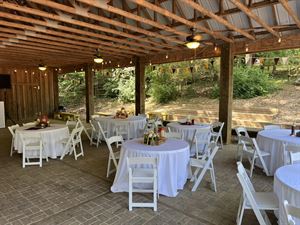
Outdoor Venue
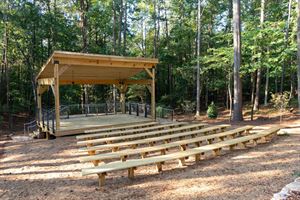
Amphitheatre
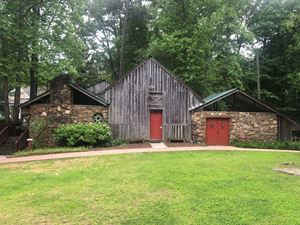
General Event Space
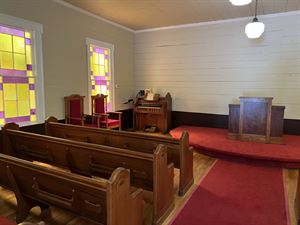
Alternate Venue

Outdoor Venue

Additional Info
Venue Types
Amenities
- ADA/ACA Accessible
- Fully Equipped Kitchen
- Outdoor Function Area
- Outside Catering Allowed
- Wireless Internet/Wi-Fi
Features
- Max Number of People for an Event: 245