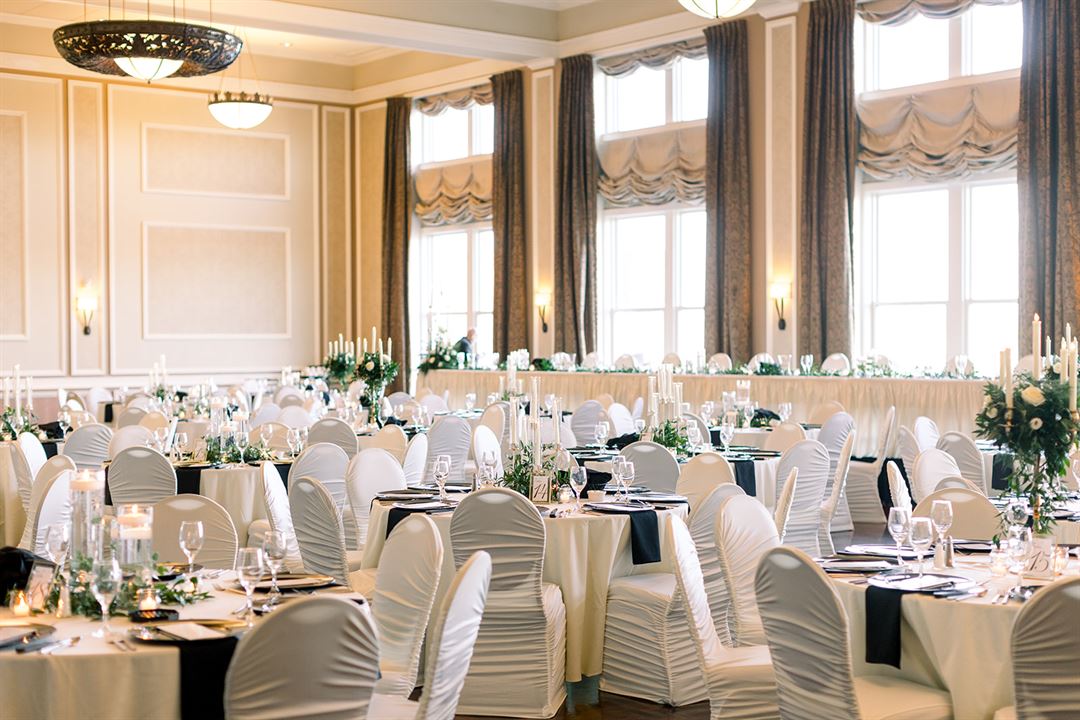
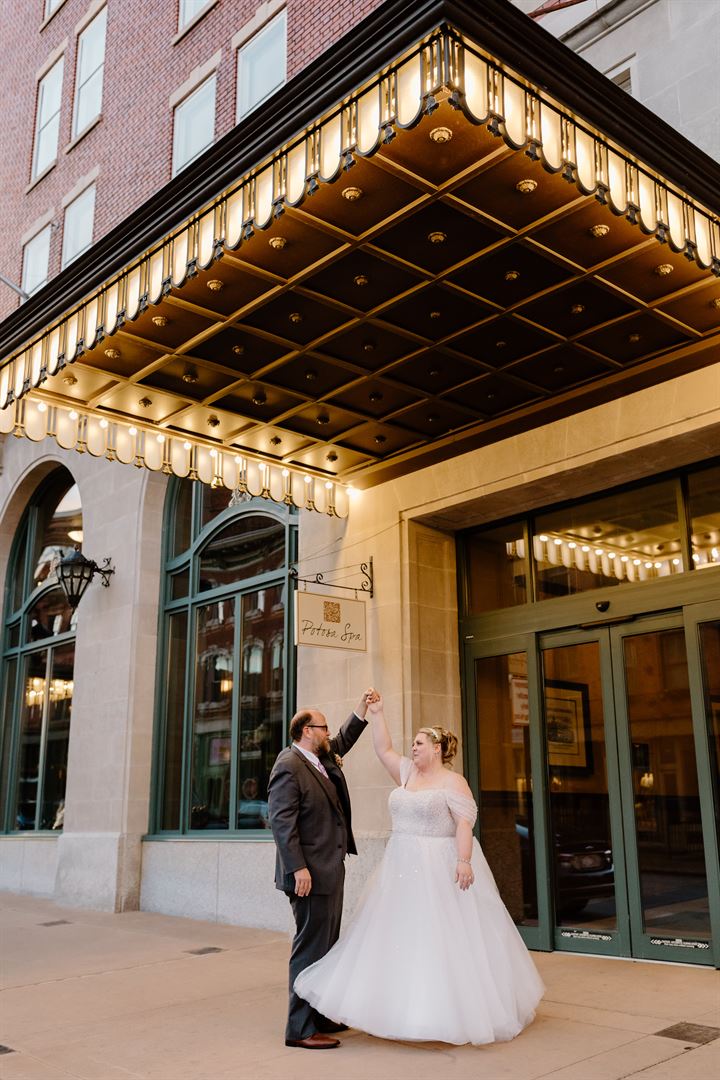
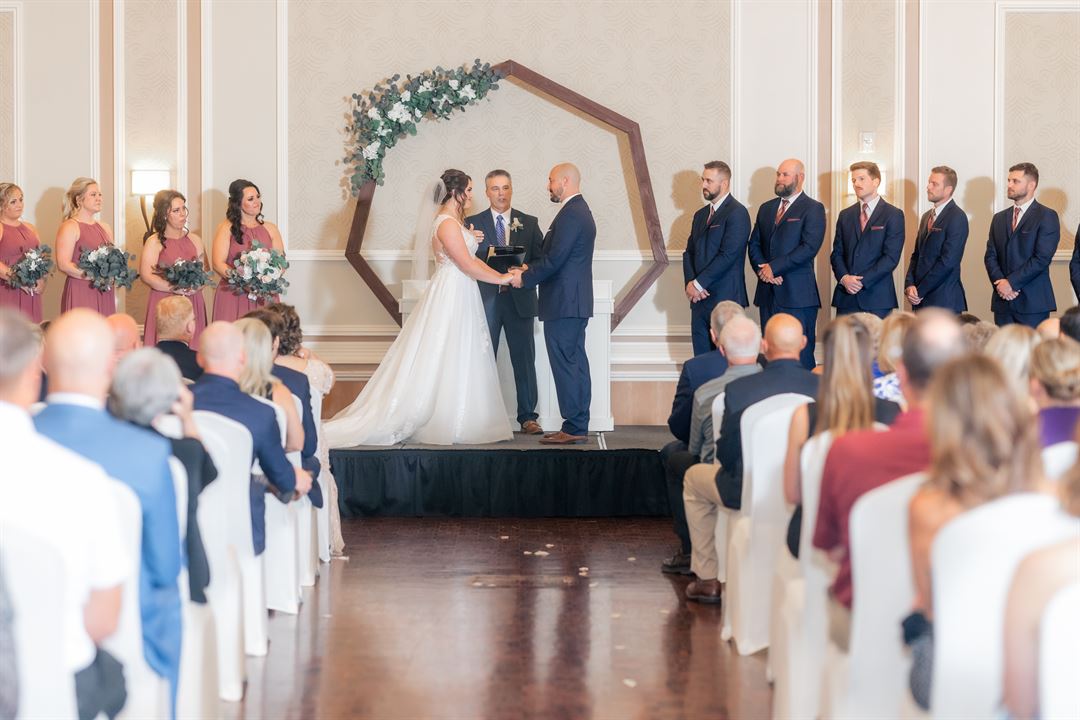
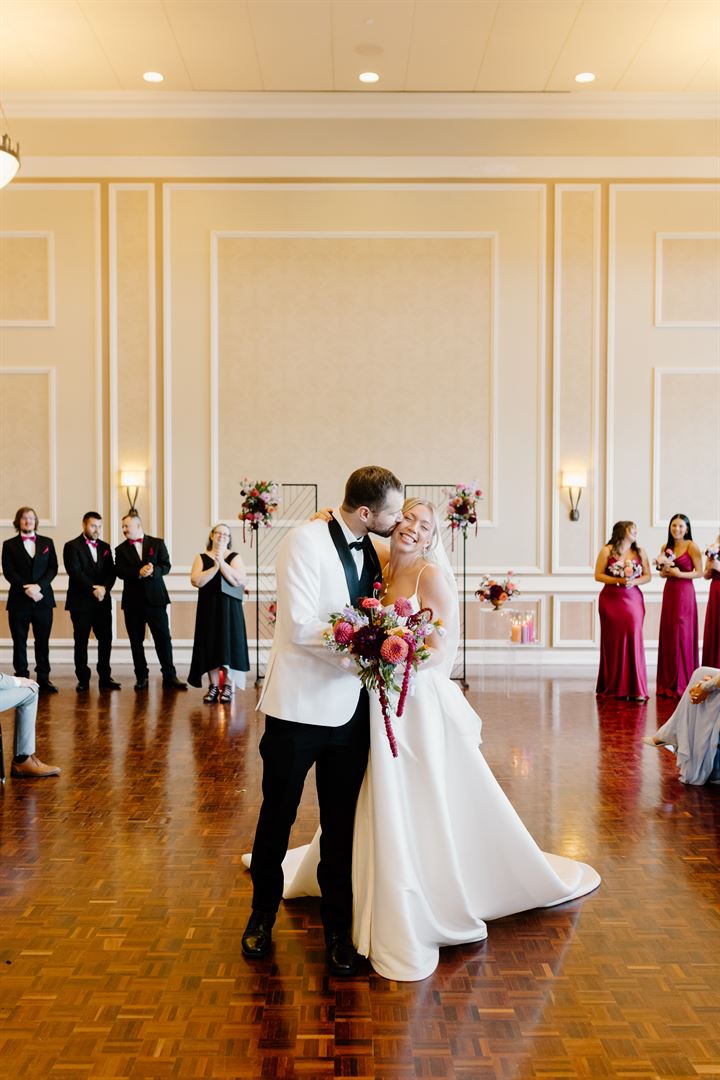










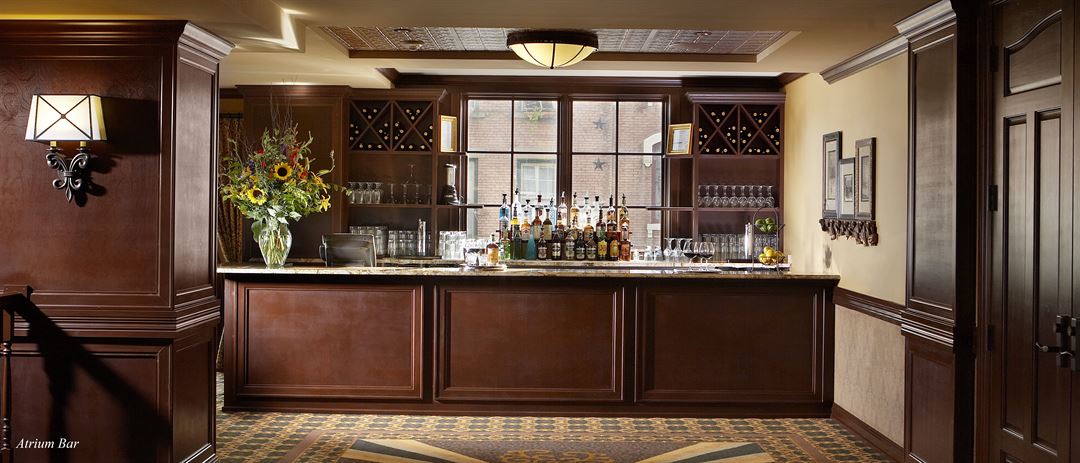
Hotel Julien Dubuque
200 Main St, Dubuque, IA
350 Capacity
$2 to $6,250 for 50 Guests
Boutique & Modern Amenities: Enjoy a blend of sophistication and comfort with our full-service Potosa Spa, indoor pool, whirlpool, fitness center, and onsite dining at Caroline's Restaurant and Riverboat Lounge. We offer private dining spaces, complimentary Wi-Fi, and parking with wheelchair accessibility.
Marrying Delicious and Inspiring: Our dedicated chef has created an exquisite menu for your special day. Contact our Wedding & Special Events Manager, Chelsea Marriott, to customize your wedding to meet your dreams and budget. She can also help plan your baby shower, bridal shower, rehearsal dinner, and farewell breakfast!
Taking Meetings and Events to an Unparalleled Level: Whether you’re planning an annual sales meeting, small corporate retreat, or a board meeting, our exceptional service ensures stress-free planning. We offer a variety of flexible event spaces for 6 to 350 guests, with luxurious furnishings and state-of-the-art audiovisual and wireless technology. Contact our Catering Manager, Lauri Santow for more details.
Historic Beginnings: Since 1839, a hotel has graced the corner of Second and Main, the present site of Hotel Julien Dubuque. Originally the Waples House, it was the first building visible to travelers entering Dubuque from across the Mississippi. Renowned for its gourmet cuisine, the hotel has hosted famous guests such as Abraham Lincoln, “Buffalo Bill” Cody, Dr. Henry Rose, and Mark Twain. After a storied history, including surviving a fire and gaining notoriety thanks to Al Capone, the current ownership purchased it in 1962.
Now, over 180 years later, after a $33 million renovation, Hotel Julien Dubuque has redefined elegance through the blending of its rich history with modern luxury and style.
Event Pricing
Weddings
10 - 350 people
$55 - $125
per person
2026 Booking Offer
350 people max
$2 per event
Event Spaces
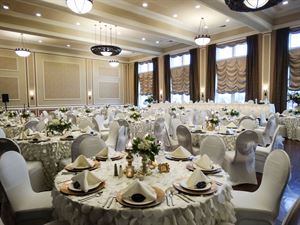
General Event Space
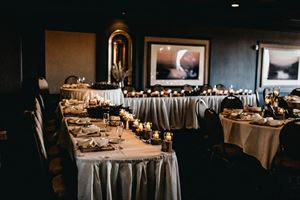
General Event Space
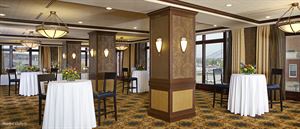
General Event Space
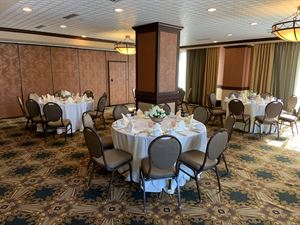
General Event Space
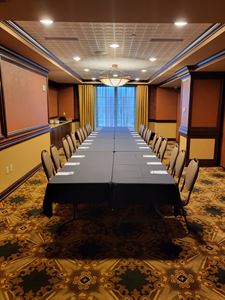
General Event Space
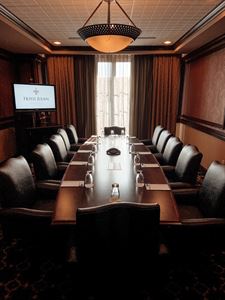
Fixed Board Room
Additional Info
Venue Types
Amenities
- ADA/ACA Accessible
- Full Bar/Lounge
- Fully Equipped Kitchen
- Indoor Pool
- On-Site Catering Service
- Outdoor Function Area
- Waterview
- Wireless Internet/Wi-Fi
Features
- Max Number of People for an Event: 350
- Number of Event/Function Spaces: 6
- Special Features: Enjoy a blend of sophistication and comfort with our full-service Potosa Spa, indoor pool, whirlpool, fitness center, and onsite dining at Caroline's Restaurant and Riverboat Lounge. We offer complimentary WIFI and parking with wheelchair accessibility.
- Total Meeting Room Space (Square Feet): 14,989
- Year Renovated: 2009