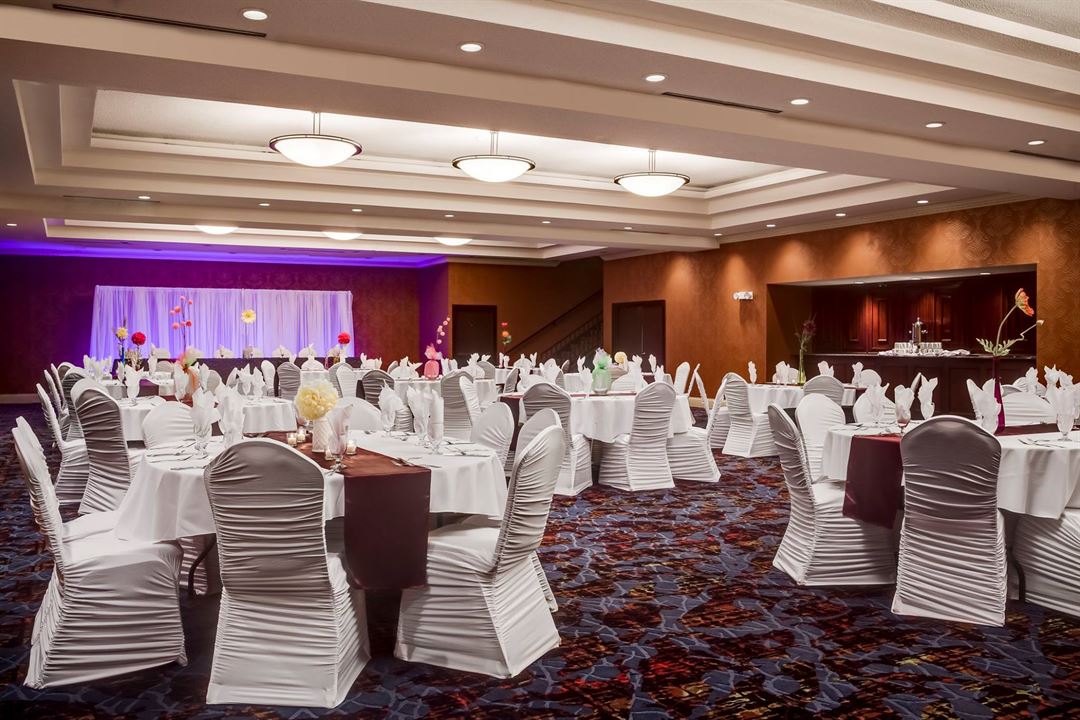
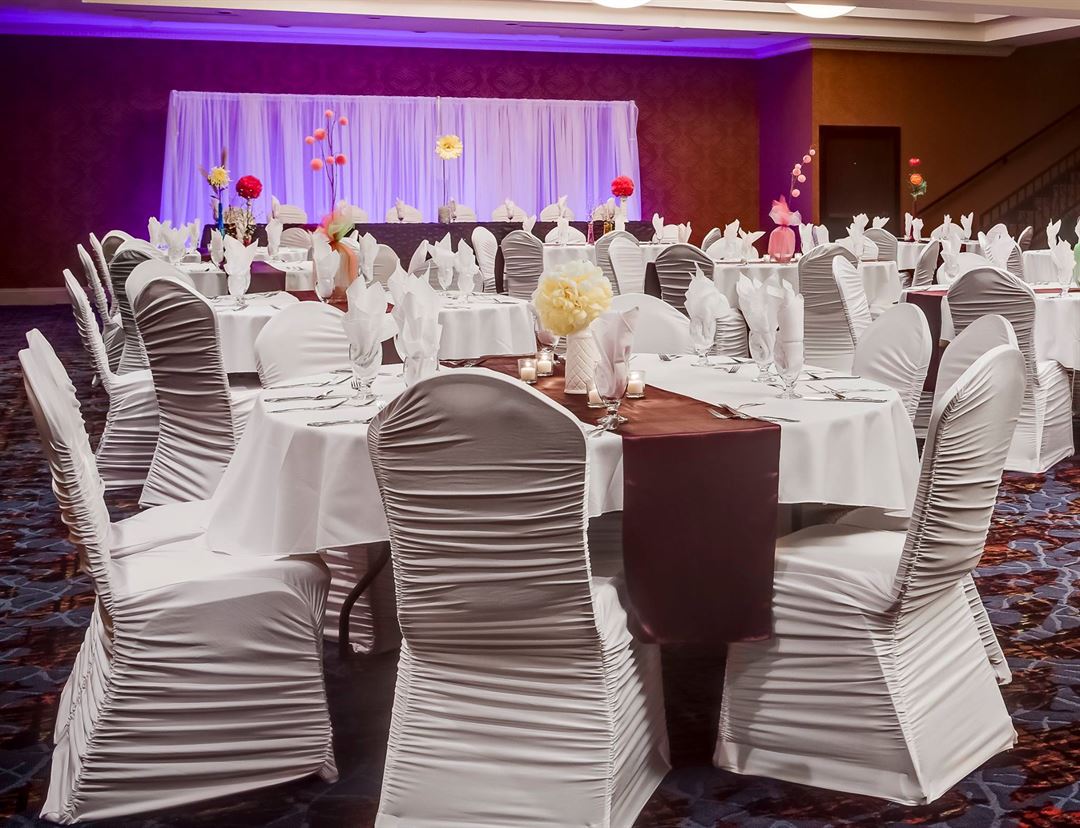
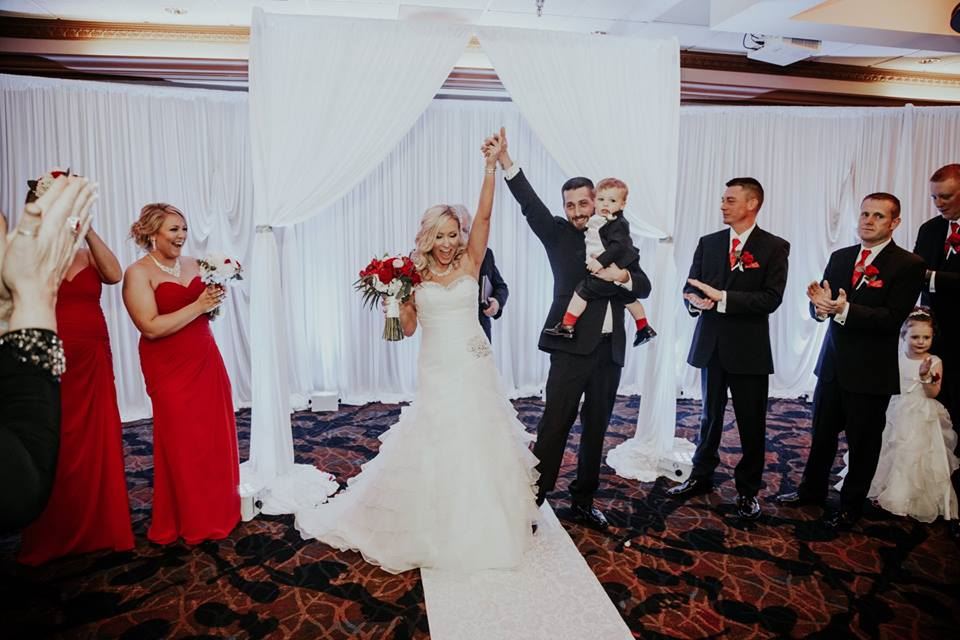
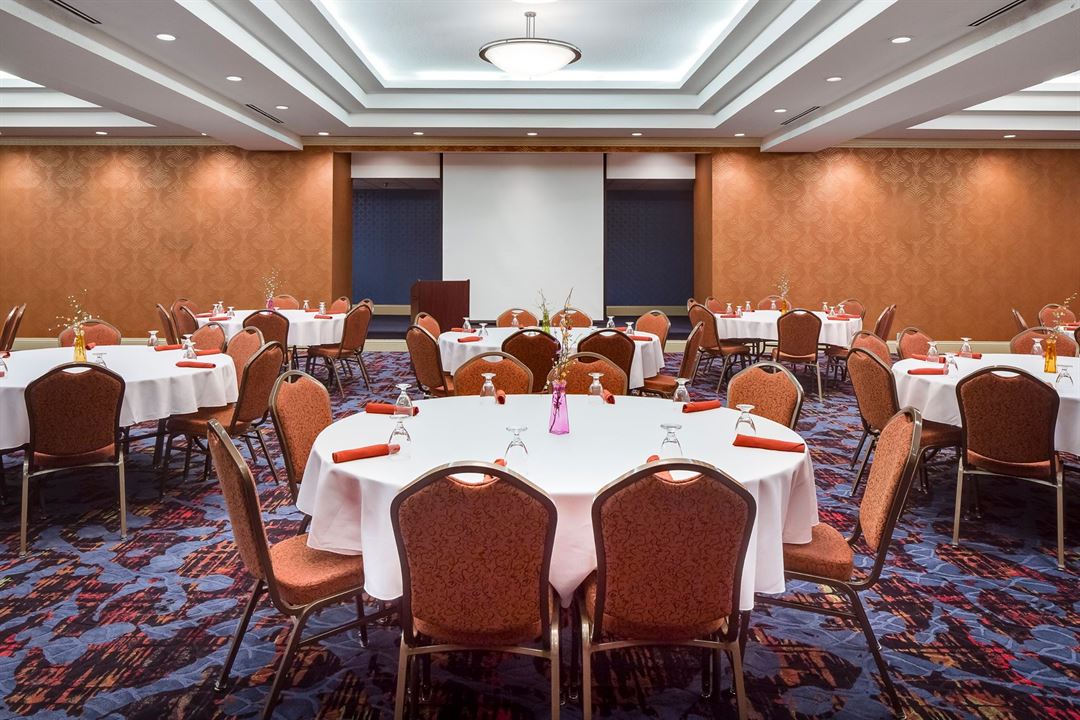


















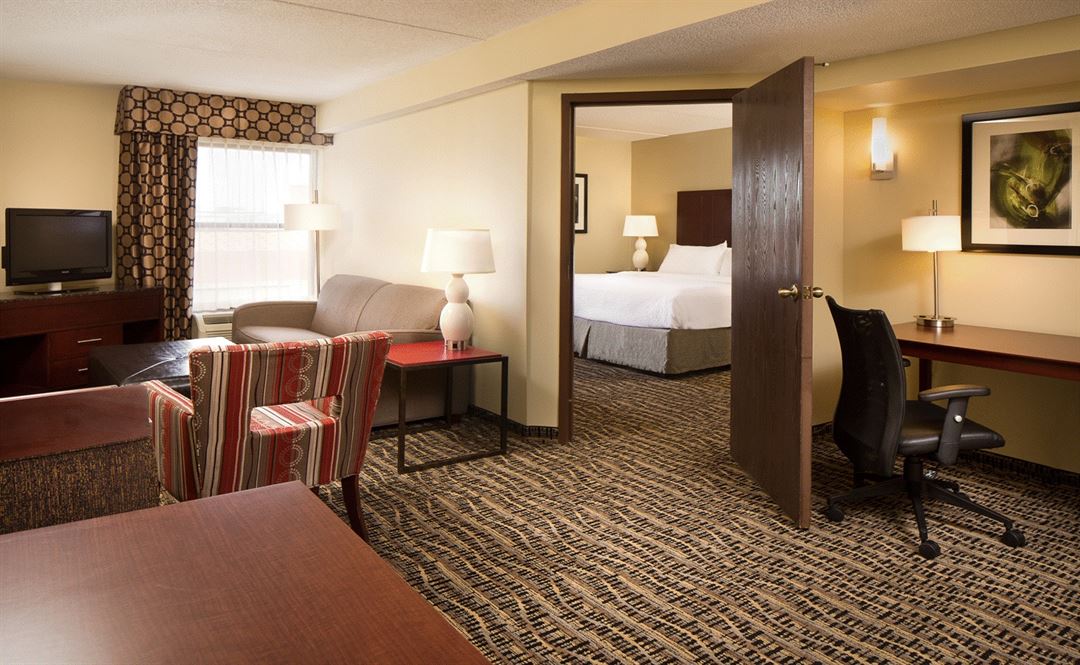
Holiday Inn Dubuque/Galena
450 Main Street, Dubuque, IA
200 Capacity
$250 to $1,500 / Wedding
For guests who need to host an event in Dubuque, the Holiday Inn Dubuque/Galena offers 10,000 sq. ft of meeting space comprised of eight rooms, including two big beautiful ballrooms that each can accommodate 200 people. The event venue is full service which means we take care of all set up and tear down allowing you to enjoy your event with out the extra work. We also have on-site and off-site catering options available. Check out Main Event Catering in Dubuque for what we have to offer for off-site catering events! Contact one of our event specialists for more information today!
Event Pricing
Events
10 - 250 people
$250 - $1,500
per event
Availability (Last updated 4/22)
Event Spaces
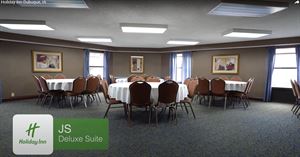
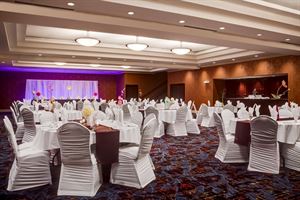
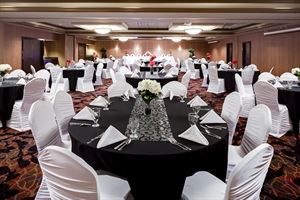
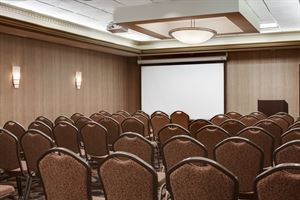
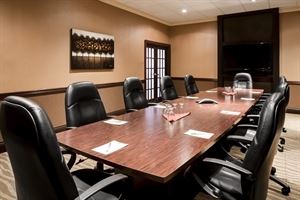
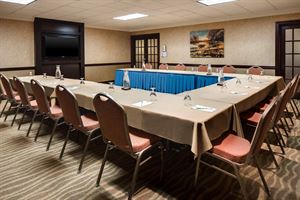
Additional Info
Venue Types
Amenities
- ADA/ACA Accessible
- Full Bar/Lounge
- Indoor Pool
- On-Site Catering Service
- Wireless Internet/Wi-Fi
Features
- Max Number of People for an Event: 200
- Number of Event/Function Spaces: 13
- Total Meeting Room Space (Square Feet): 10,000
- Year Renovated: 2016