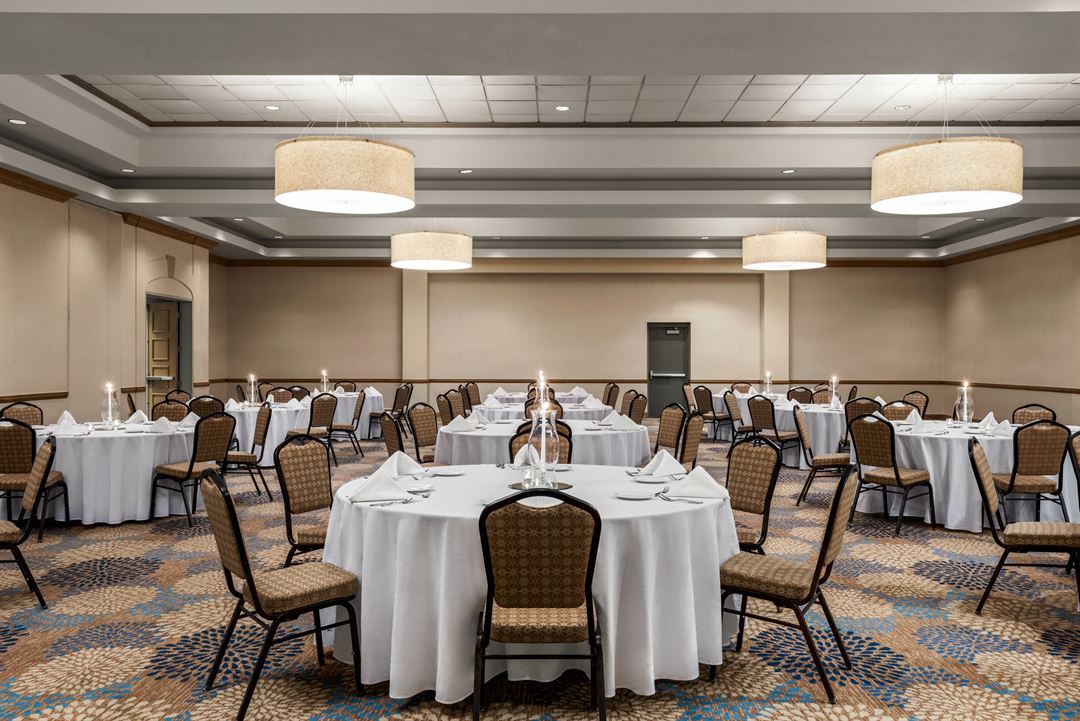
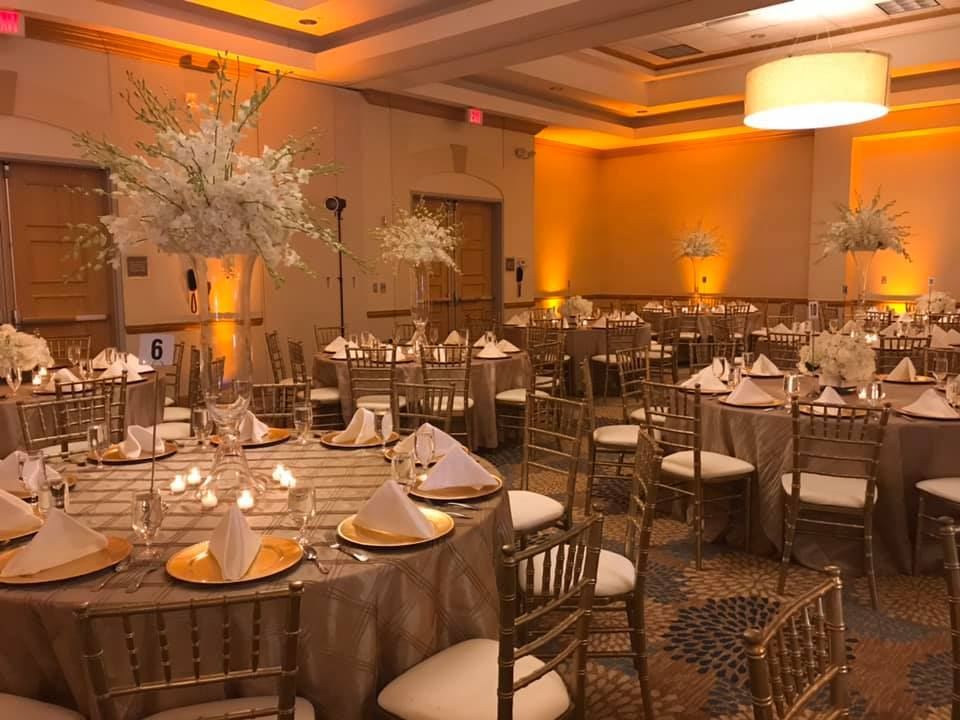
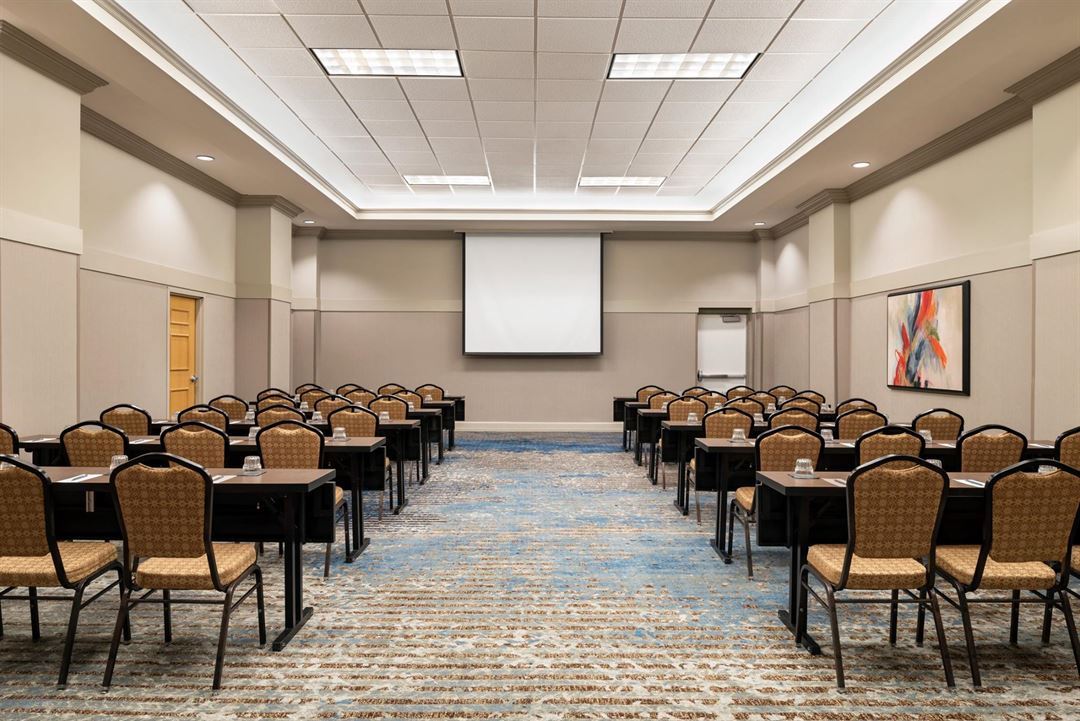
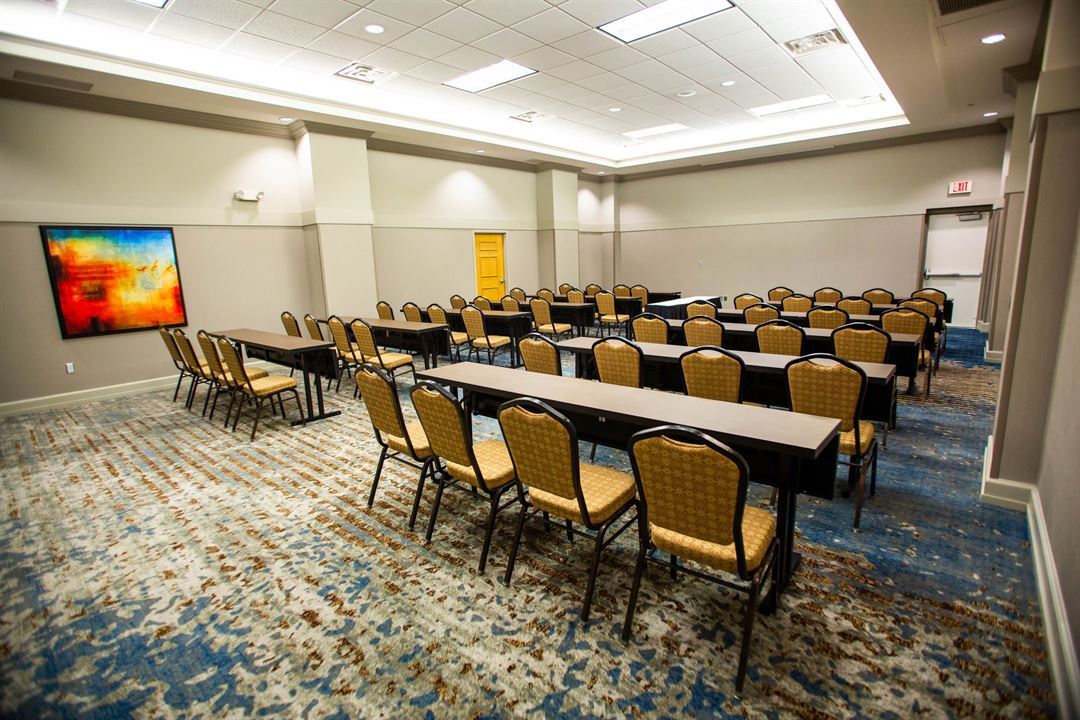
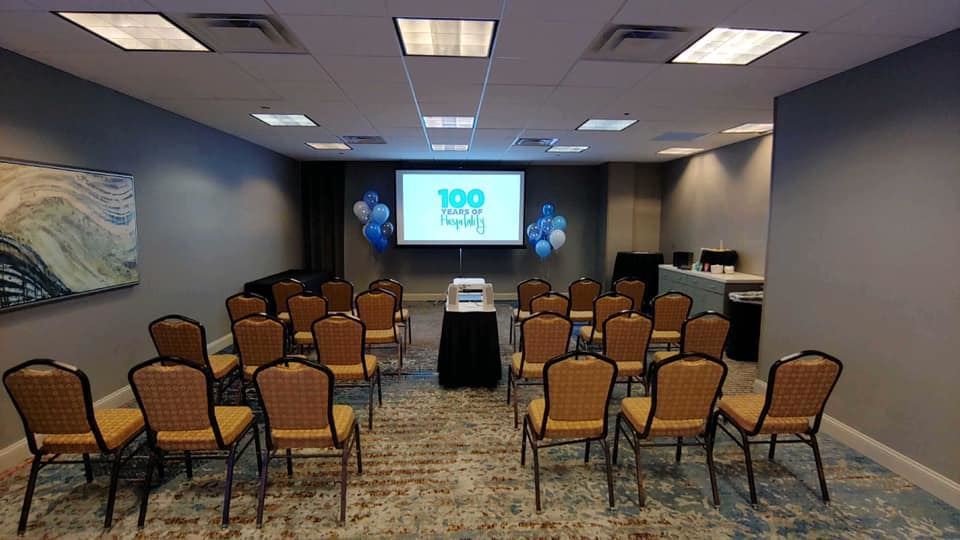




















Embassy Suites Columbus - Dublin
5100 Upper Metro Place, Dublin, OH
600 Capacity
$100 to $4,950 for 50 Guests
Find us off SR-161 and I-270, within one mile of Historic Dublin’s shops and restaurants. The Columbus Zoo and Aquarium and The Ohio State University Airport are both within a 15-minute drive, and the Honda Marysville Auto Plant is 27 miles from us. Enjoy our modern suites, made-to-order breakfast, complimentary Evening Reception, and indoor pool.
Meet with purpose in our 12,698 sq. ft. multifunctional meeting and event spaces. We offer flexible space options, AV equipment, and event experts to assist you with your event. Contact us to learn more!
Event Pricing
Audio Visual Packages
$100 - $1,680
per event
Catering Menu
$22 - $48
per person
Wedding Packages
$70 - $99
per person
Event Spaces






General Event Space
Additional Info
Venue Types
Amenities
- ADA/ACA Accessible
- Full Bar/Lounge
- Indoor Pool
- On-Site Catering Service
- Wireless Internet/Wi-Fi
Features
- Max Number of People for an Event: 600
- Number of Event/Function Spaces: 13
- Special Features: Large atrium space
- Total Meeting Room Space (Square Feet): 12,698
- Year Renovated: 2019