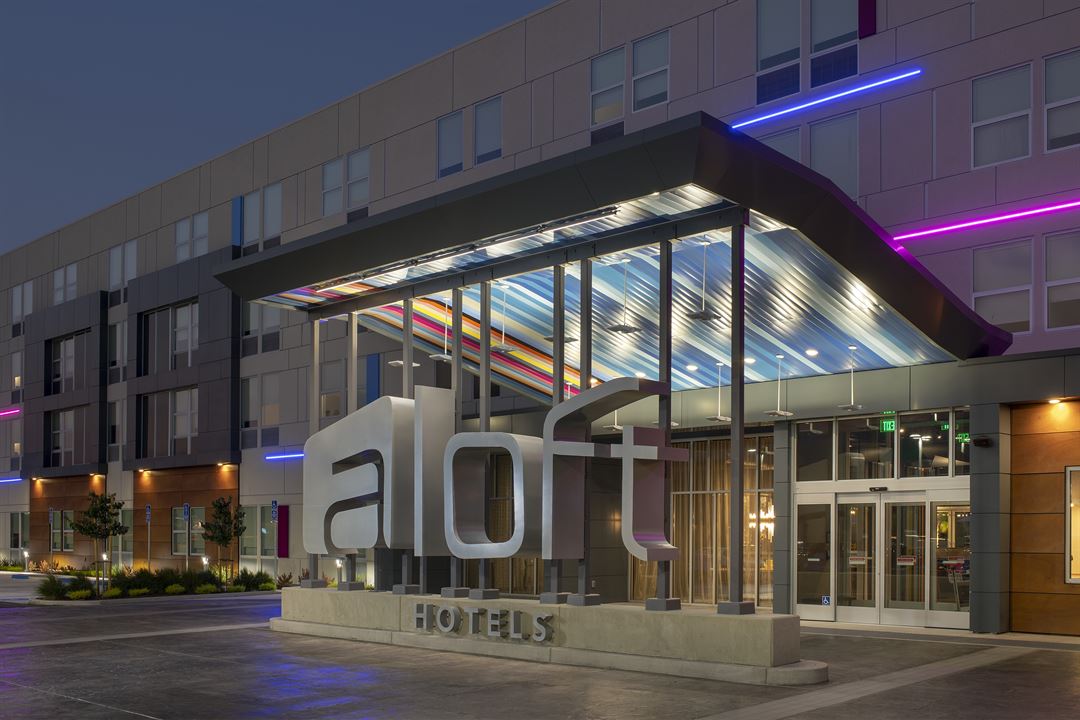
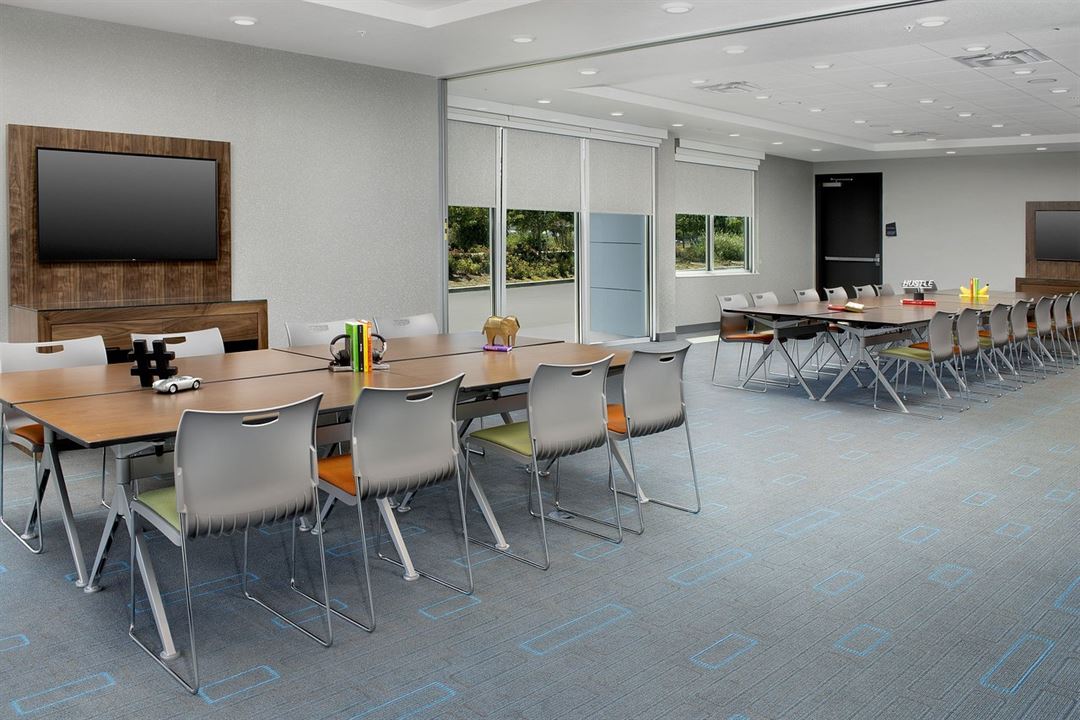
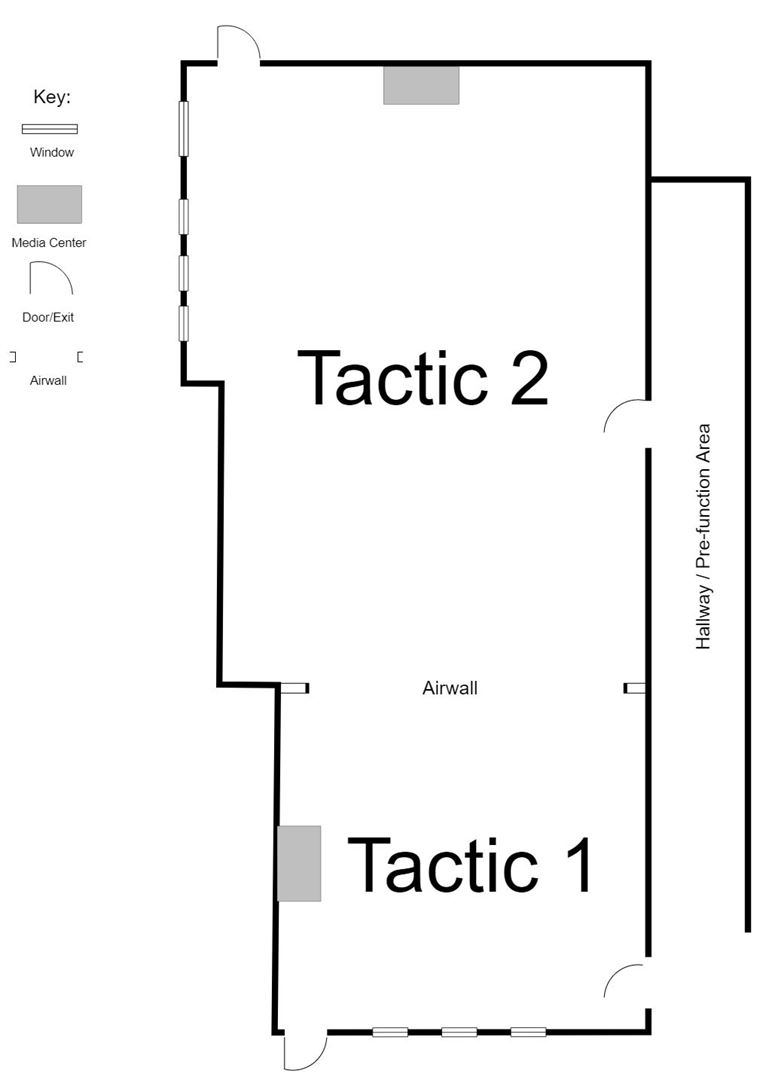
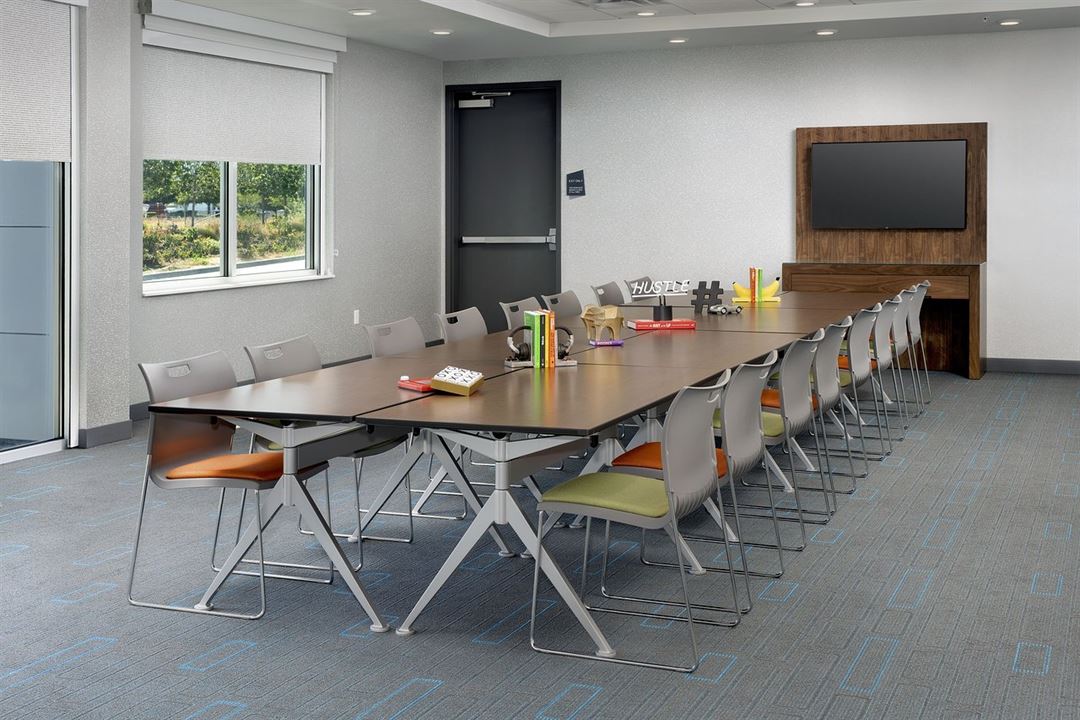
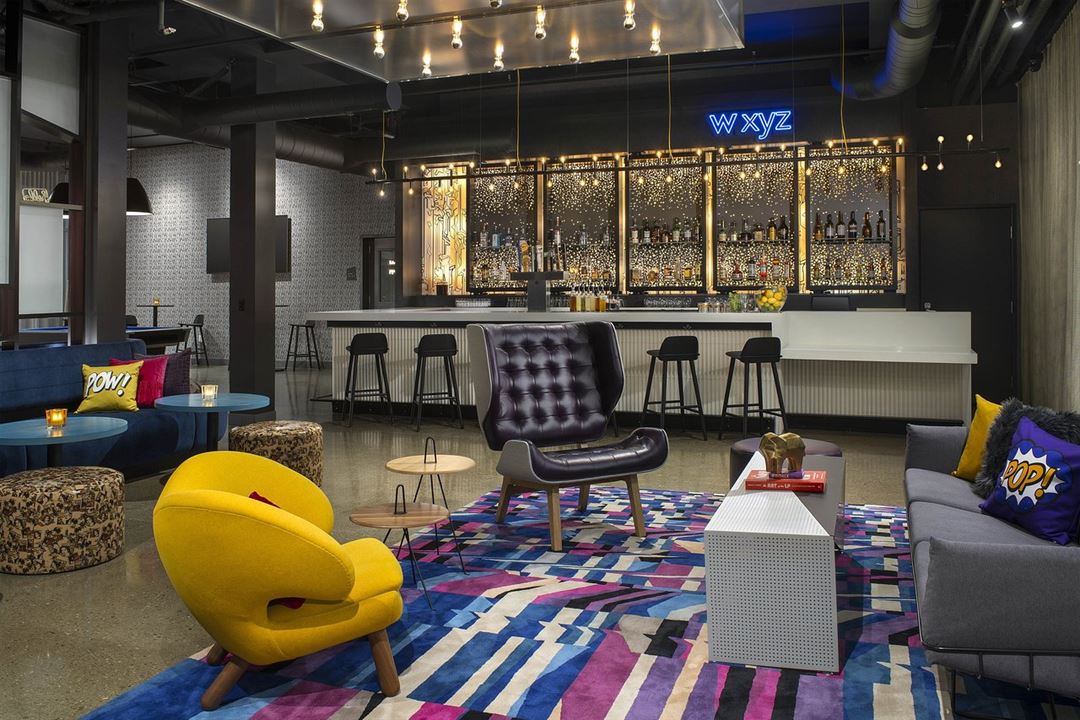












Aloft Dublin Pleasanton
4075 Grafton Street, Dublin, CA, Dublin, CA
50 Capacity
$300 to $1,200 / Meeting
Hotel offers 127 Aloft Guest rooms and feature technology forward amenities like Alexa dot to control your room functions. A great place to host meetings and groups, Aloft Dublin Pleasanton also offers 1,100 sq ft of meeting space in Tactic 1 & 2 or you can split the room into two separate meeting rooms of useable space. All meeting space features natural light and includes High Speed Wi-Fi on a 1 gig fiber network for fast upload/downloads as well as parking for all events and guests. Use of the built in media centers which feature a 55" LCD TV also comes as a free option for your AV needs.
Event Pricing
Meeting Space
2 - 50 people
$300 - $1,200
per event
Event Spaces
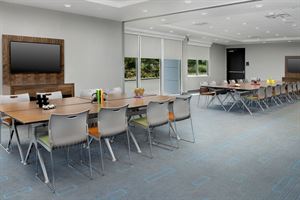
Additional Info
Venue Types
Amenities
- ADA/ACA Accessible
- Full Bar/Lounge
- On-Site Catering Service
- Outdoor Function Area
- Outdoor Pool
- Outside Catering Allowed
- Wireless Internet/Wi-Fi
Features
- Max Number of People for an Event: 50
- Number of Event/Function Spaces: 2
- Special Features: Botlr robot attendant Natural light in meeting space Complimentary Parking Complimentary Wi-Fi in guest rooms, meeting space and public areas with a pool table Modern and functional décor with an outdoor patio area featuring a bocce ball court
- Total Meeting Room Space (Square Feet): 1,100
- Year Renovated: 2018