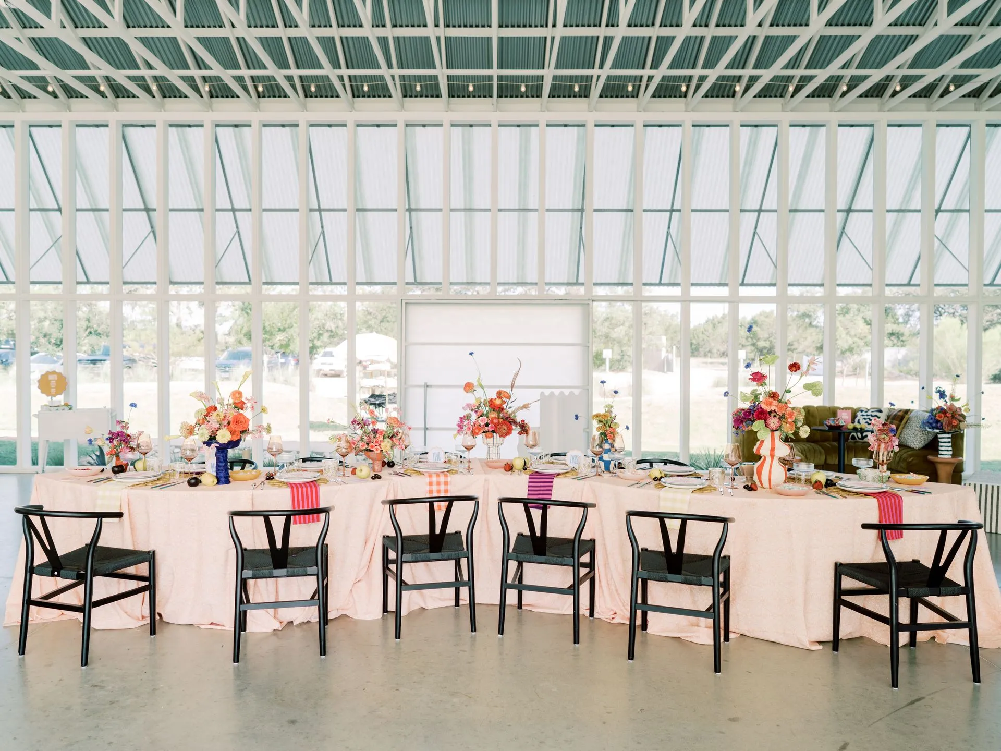
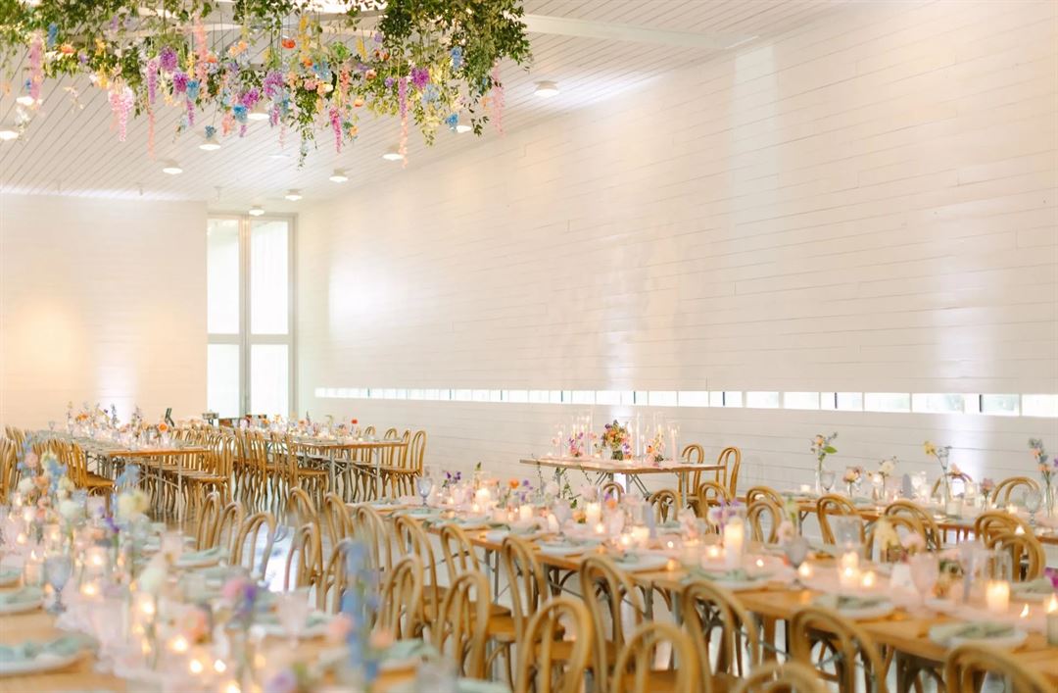
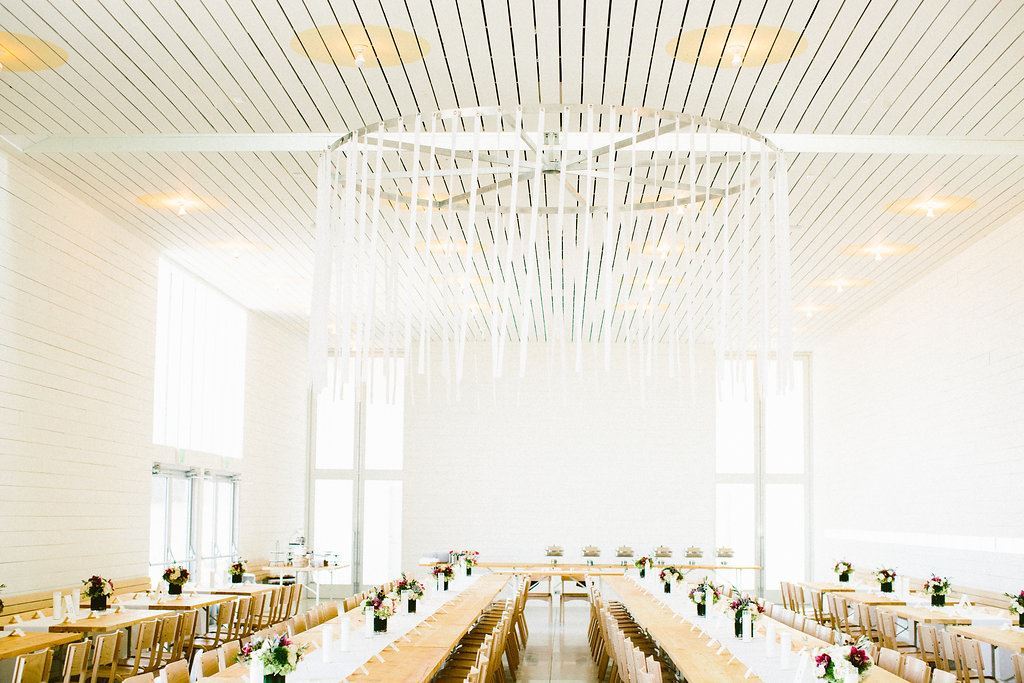
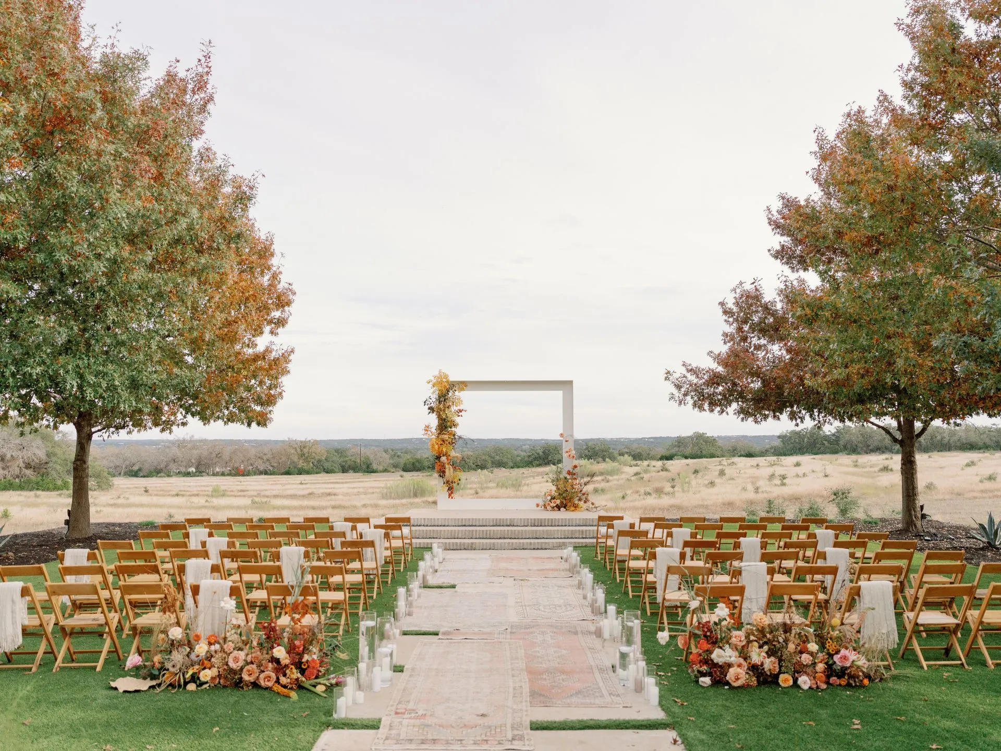
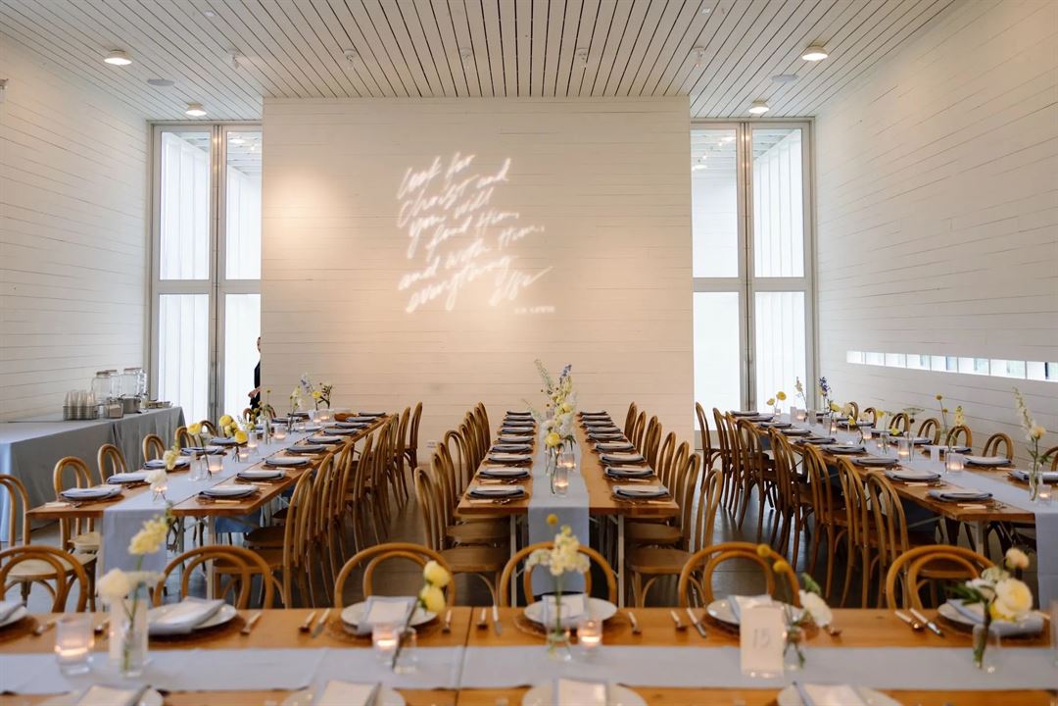




































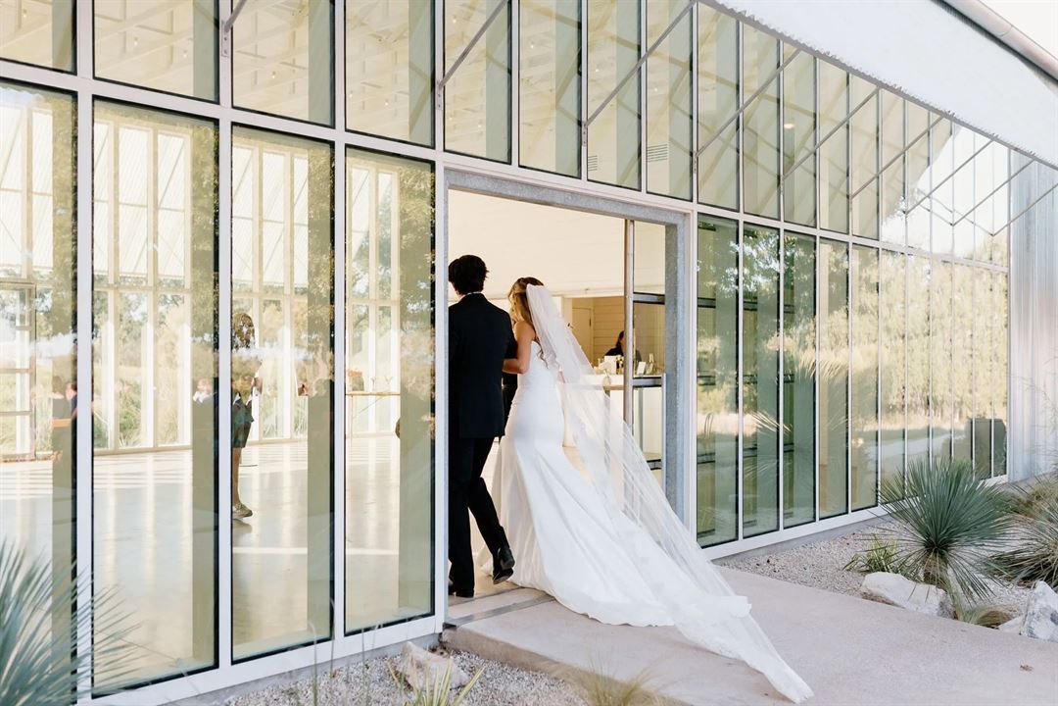
Prospect House
12745 Silver Creek Road, Dripping Springs, TX
220 Capacity
Prospect House is a modern event space designed specifically for hosting weddings, receptions, and special events. Featuring striking architecture set within a hill country landscape, prospect house includes multiple indoor and outdoor spaces that offer many flexible configuration options.
Prospect House provides full use of all on-site facilities and grounds during the day of your event. This includes the use of all furniture, lighting, and integrated audio systems. Prospect House invites you to bring your own preferred coordinator, caterer, florist, photographer, musicians, and other specialized vendors to customize your event to your vision and budget.
Prospect House is located on a private 20-acre Hill Country site just off scenic Fitzhugh Road in Dripping Springs TX, a short twenty-five minute drive from downtown Austin. Our neighbors include Solaro Estate Winery, Treaty Oak Distillery, Jester King Brewery, Stanley's Farmhouse Pizza, Last Stand Brewing Company, Argus Cidery, and Revolution Spirits Distilling Co.
Event Spaces
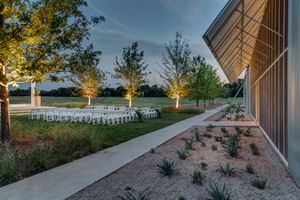
Outdoor Venue
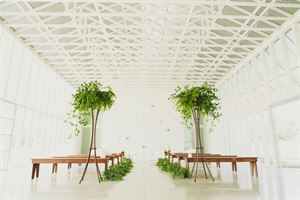
General Event Space
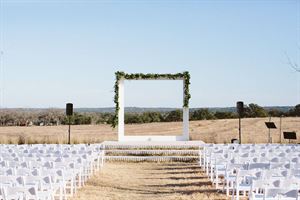
Outdoor Venue
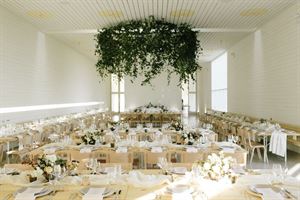
Additional Info
Venue Types
Amenities
- Outdoor Function Area
- Outside Catering Allowed
Features
- Max Number of People for an Event: 220