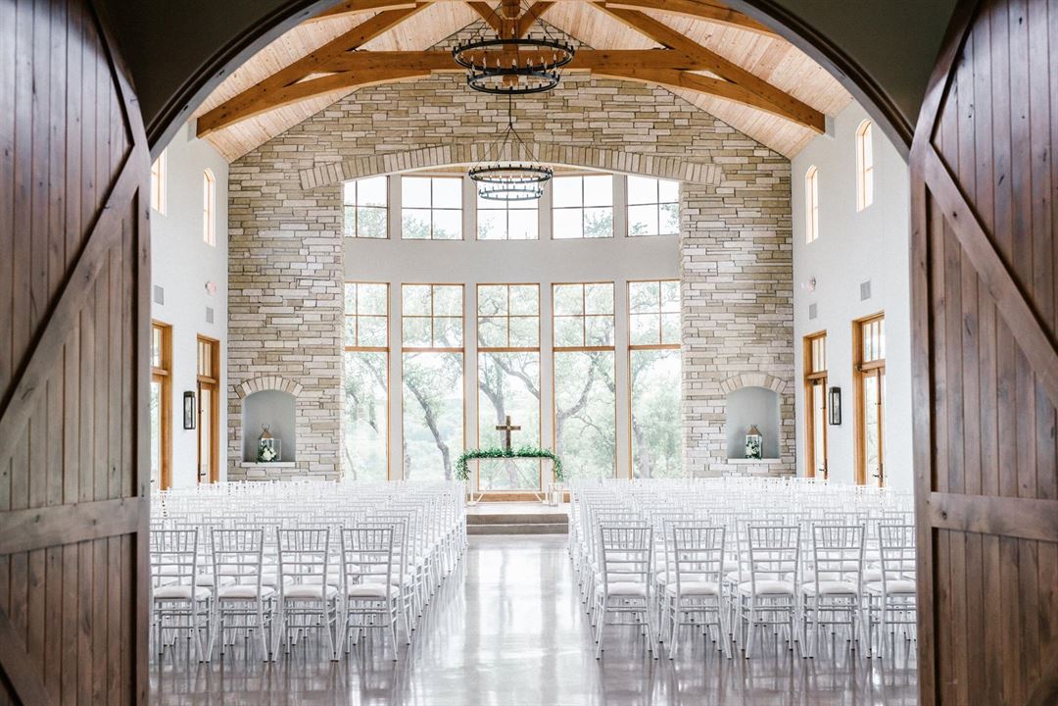
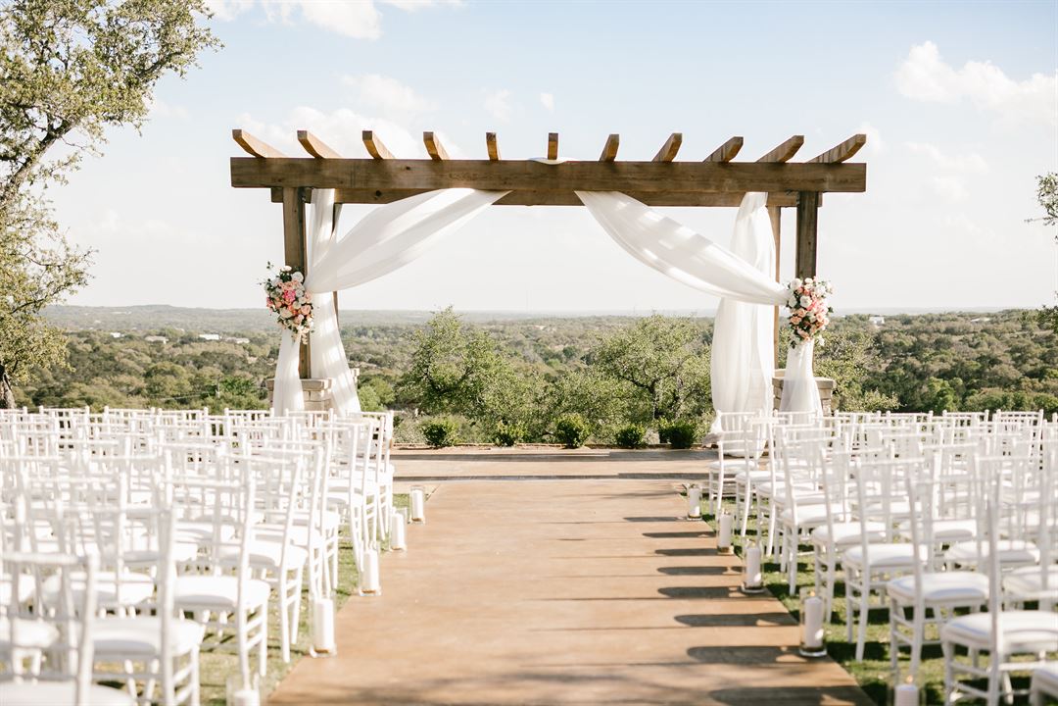
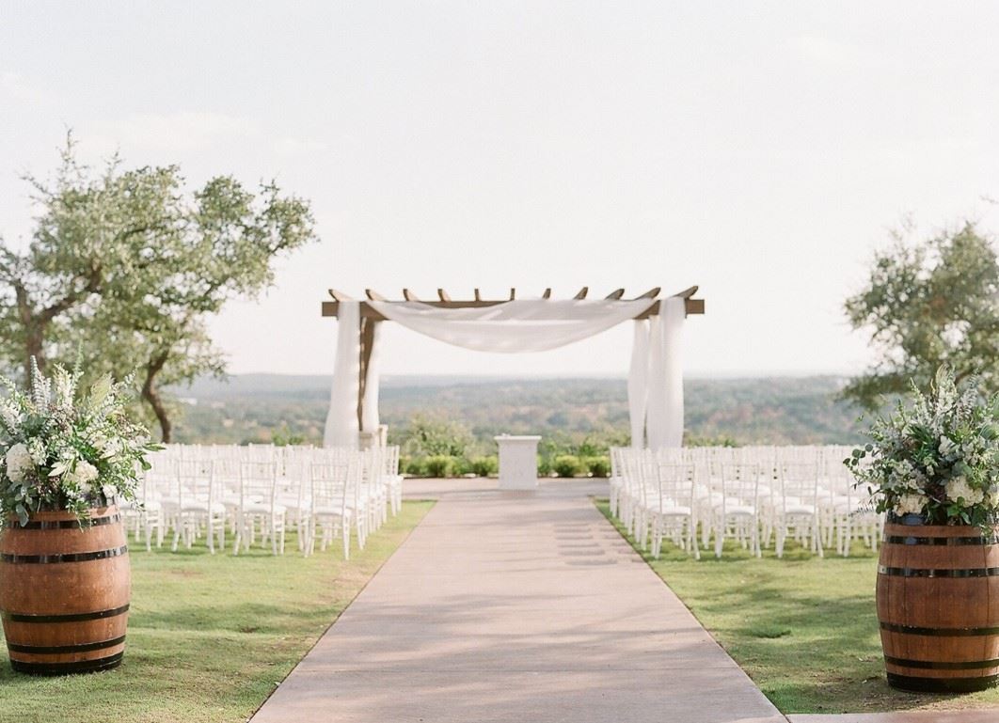
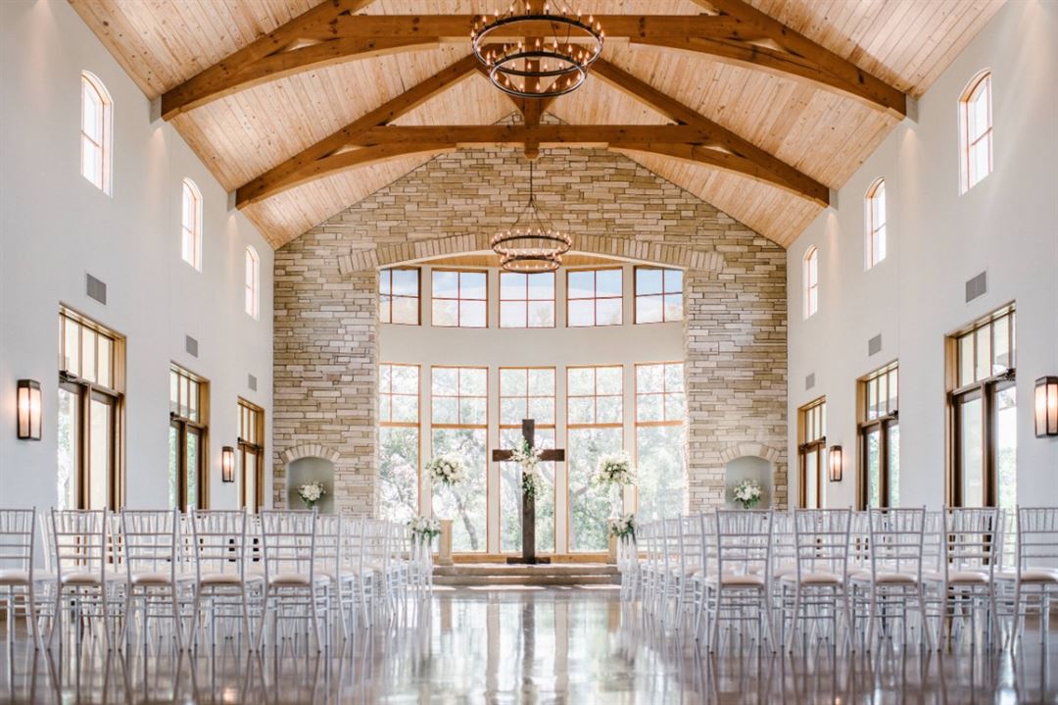
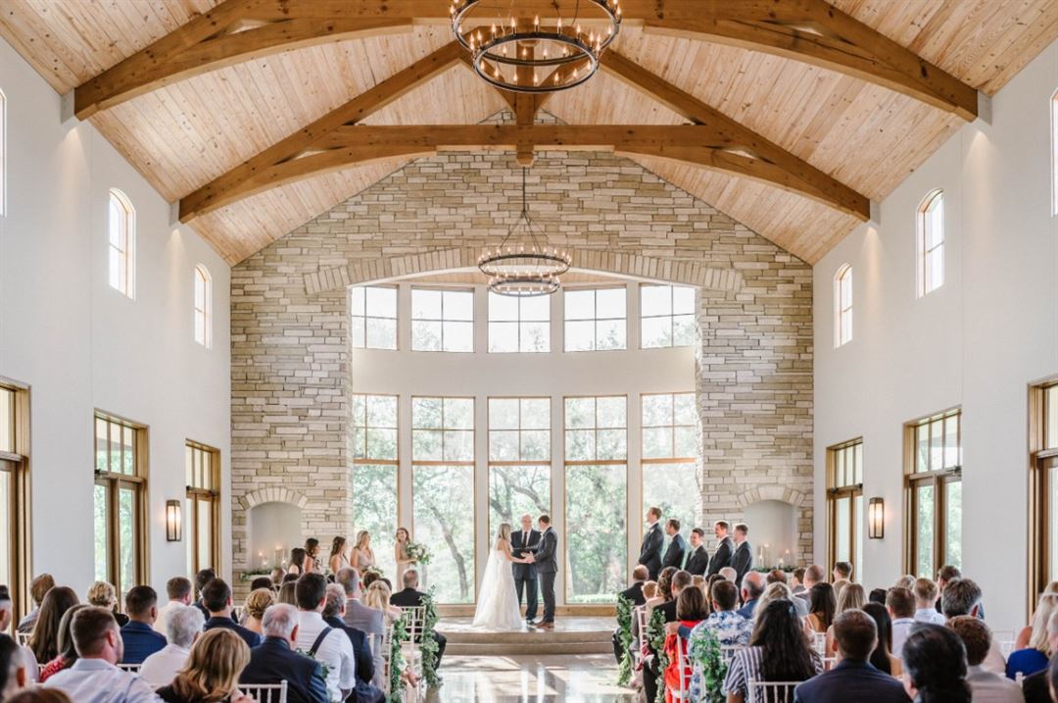












Canyonwood Ridge
250 South Canyonwood Drive, Dripping Springs, TX
300 Capacity
$5,000 to $14,500 / Wedding
Canyonwood Ridge is a Hill Country wedding and events venue in the Austin area, located approximately 20 minutes from downtown Austin.
The 12,000 square foot venue sits on a ridge top wrapped in oak trees with scenic hill country views and was designed specifically for weddings. The outdoor ceremony site, as well as the indoor Chapel, offer planning flexibility and picturesque backdrops for a wedding of up to 300. The Chapel enables an indoor ceremony to protect against the unpredictable weather in central Texas, and is adjacent to our large Reception Hall, in order to provide a seamless transition from ceremony to reception.
Canyonwood Ridge is unique and romantic with its dramatic views and Hill Country elegance, but maintains a balance of simplicity and flexibility for couples to plan their perfect day.
Event Pricing
Weddings
300 people max
$5,000 - $14,500
per event
Additional Info
Venue Types
Amenities
- ADA/ACA Accessible
- Full Bar/Lounge
- Outdoor Function Area
- Outside Catering Allowed
- Wireless Internet/Wi-Fi
Features
- Max Number of People for an Event: 300
- Total Meeting Room Space (Square Feet): 12,000