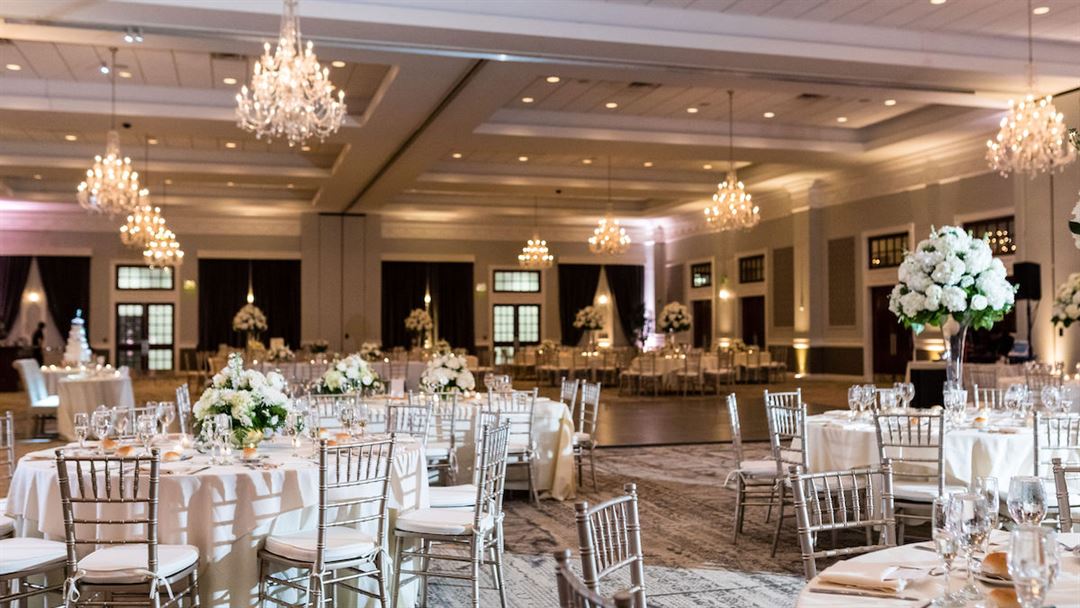
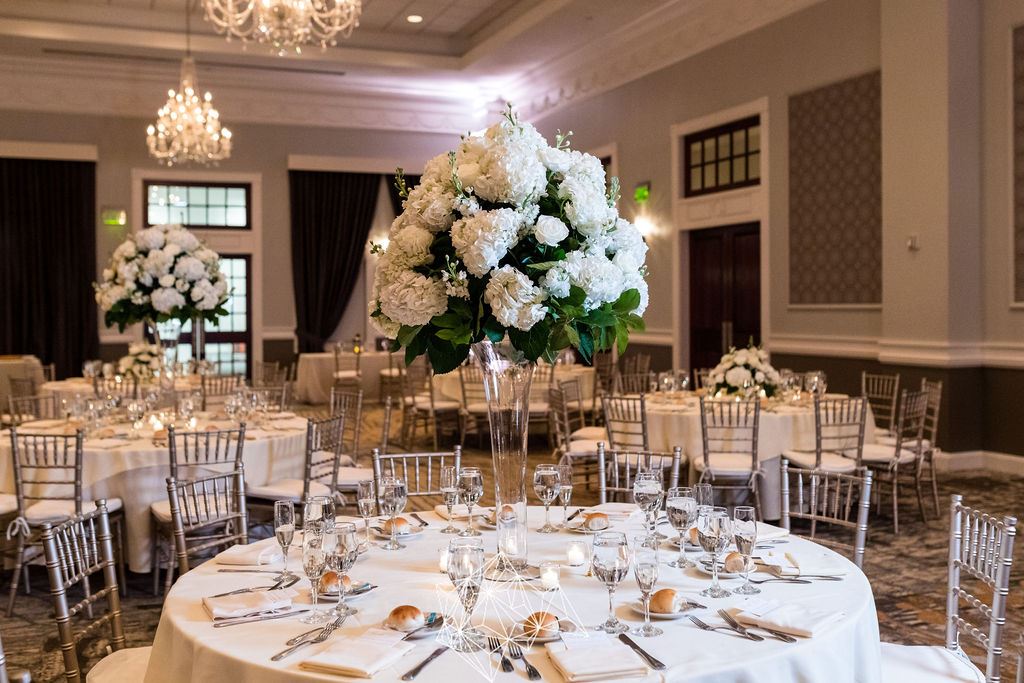
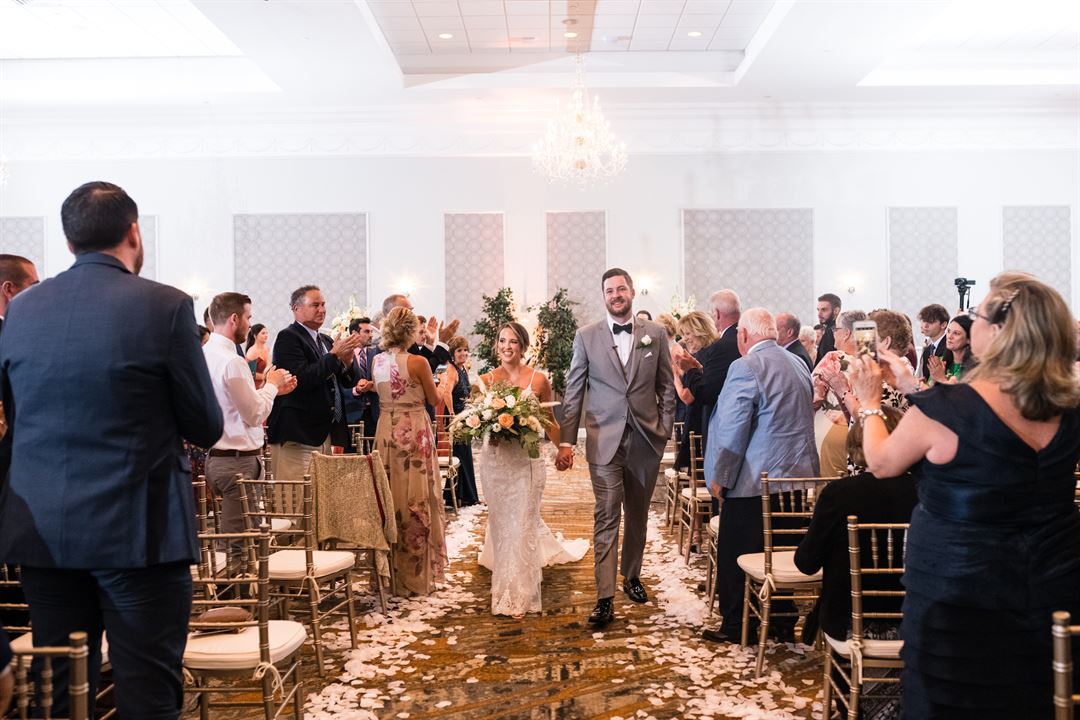
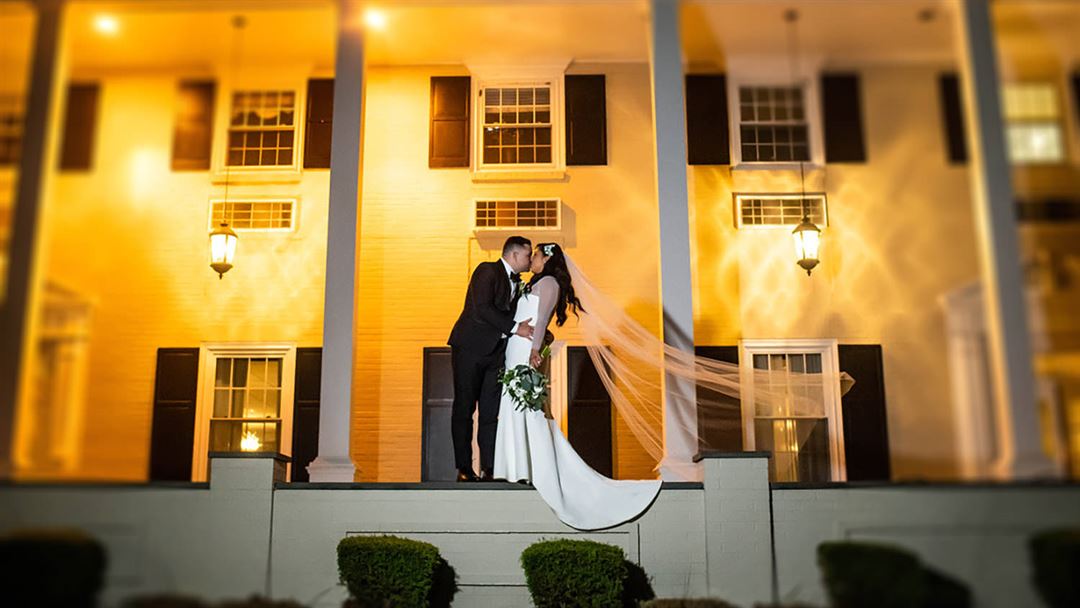
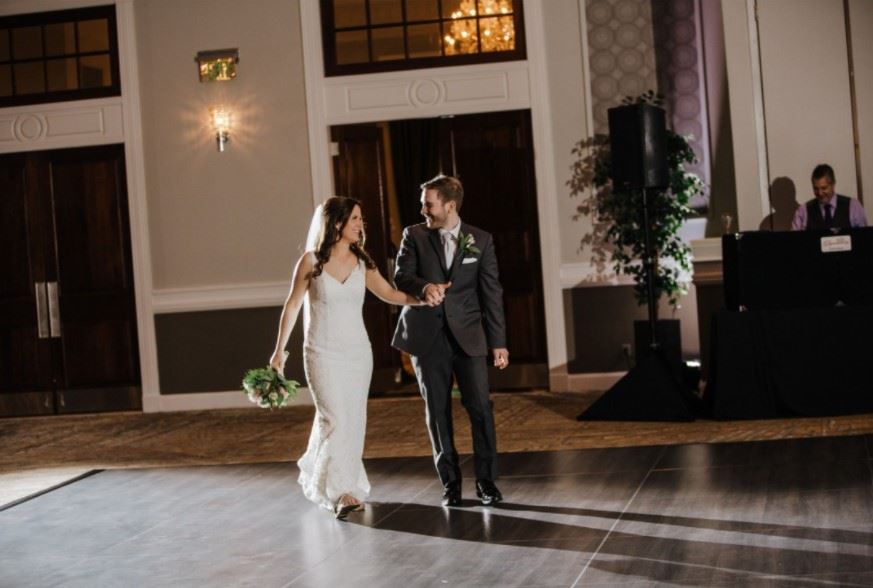




































The Drexelbrook
4700 Drexelbrook Drive, Drexel Hill, PA
750 Capacity
$2,250 to $3,250 for 50 Guests
The Drexelbrook team combines our passion for food, unsurpassed service, and a heartfelt desire to help our clients and their guests to create unforgettable memories. We offer a variety of services including event catering, venue space, hotel accommodations at the Holiday Inn & Suites, and dining at Streetlight Kitchen & Bar.
Event Pricing
Dinner Pricing
750 people max
$45 - $65
per person
Spend the Day Experience
750 people max
$52 - $98
per person
Wedding Pricing
750 people max
$150 - $185
per person
Availability (Last updated 7/23)
Event Spaces
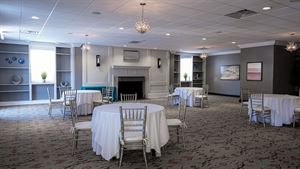
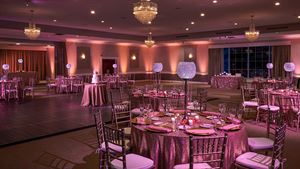
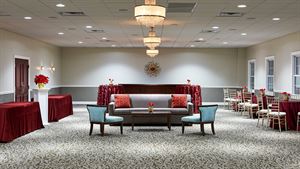
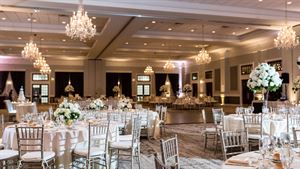
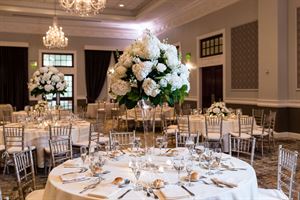
Ballroom Section
Recommendations
Fabulous Wedding
— An Eventective User
from Jamison, PA
The Drexelbrook exceed our expectations. We had a very large wedding ( over 350) and they were able to serve and accommodate us. The food was wonderful and our guests were very impressed.
Great place to have an Event!
— An Eventective User
We held a charity event for breast cancer and it was amazing!
Additional Info
Venue Types
Amenities
- ADA/ACA Accessible
- Full Bar/Lounge
- Fully Equipped Kitchen
- On-Site Catering Service
- Outdoor Function Area
- Wireless Internet/Wi-Fi
Features
- Max Number of People for an Event: 750
- Number of Event/Function Spaces: 25
- Special Features: The Drexelbrook is a historic venue in Delaware County. What was once a club in the 1950s is now The Drexelbrook Event Center, Hotel, and Restaurant. We feature a space for every necessity of your party, corporate event, or wedding.
- Total Meeting Room Space (Square Feet): 45,000
- Year Renovated: 2018