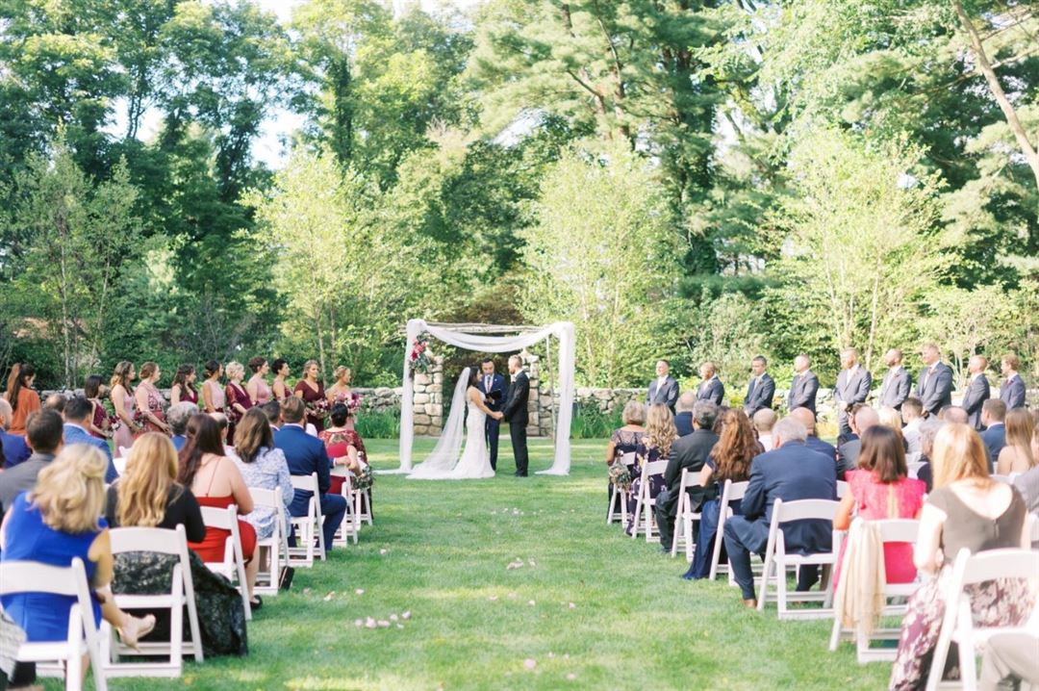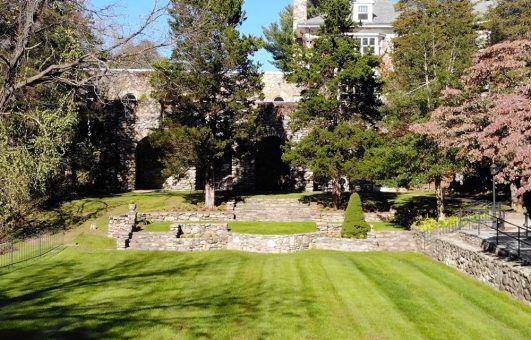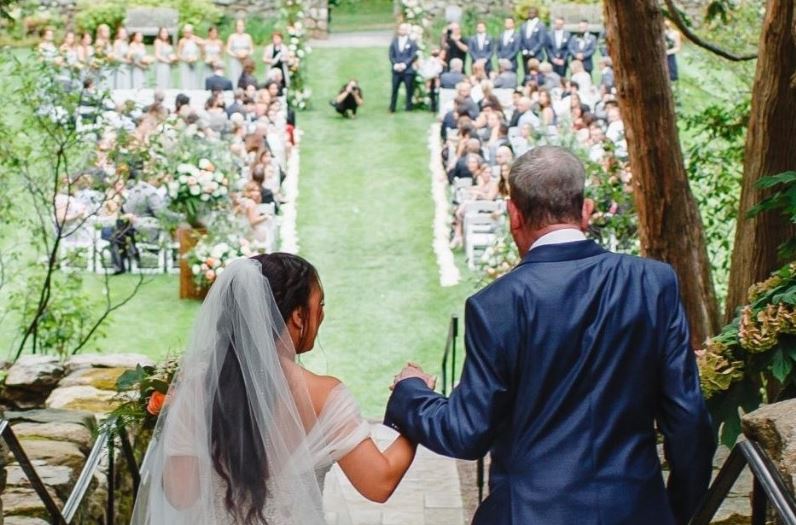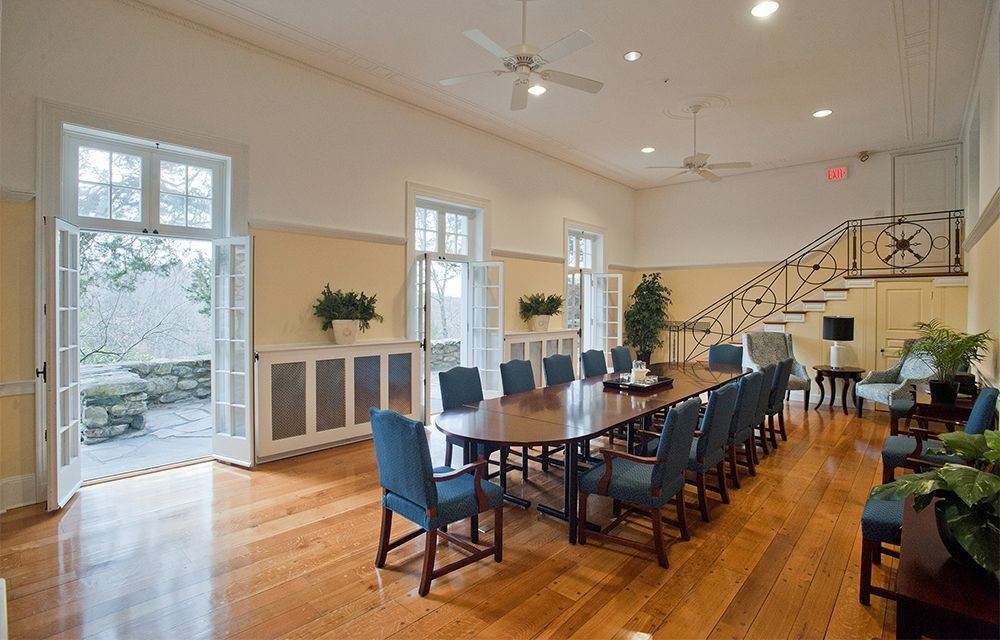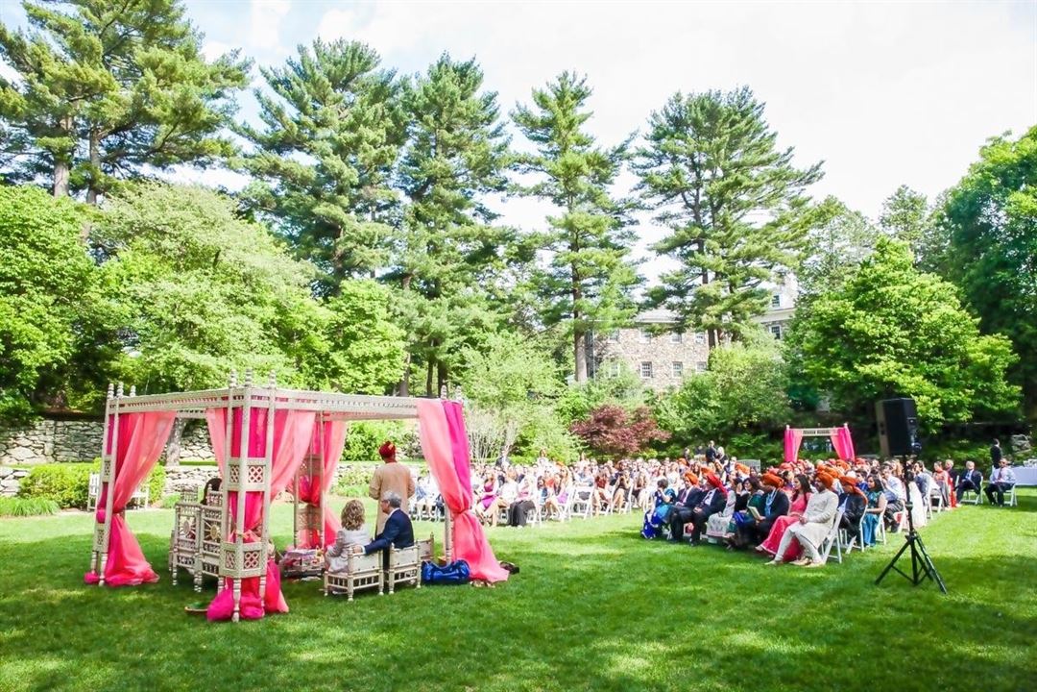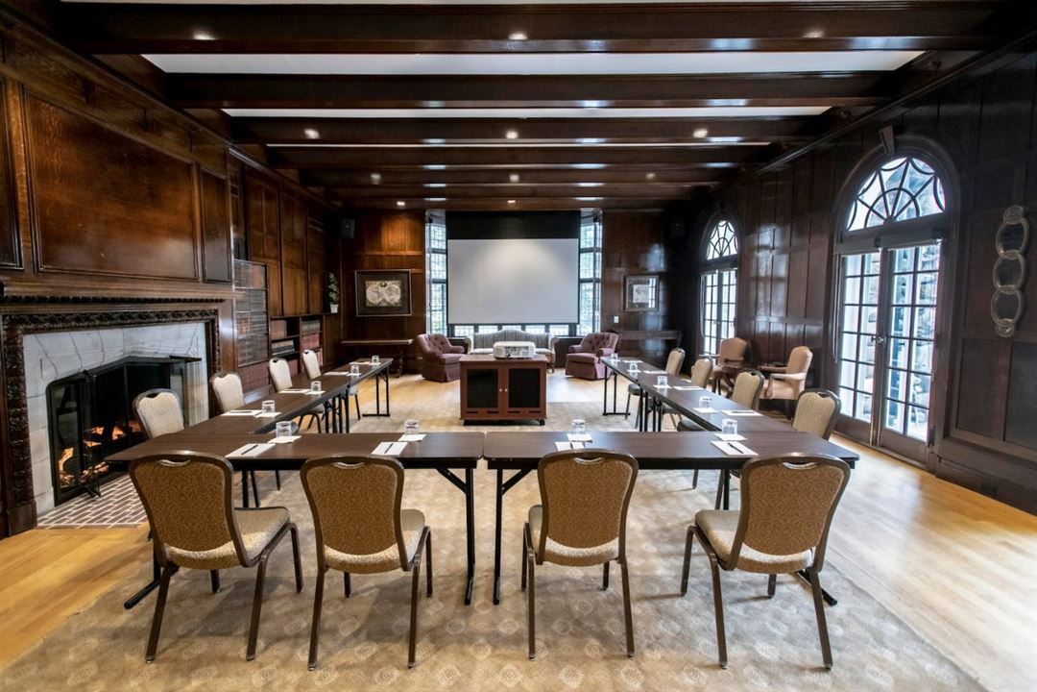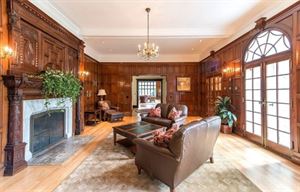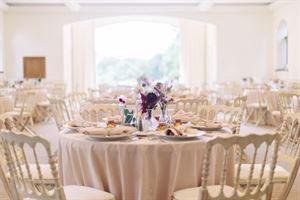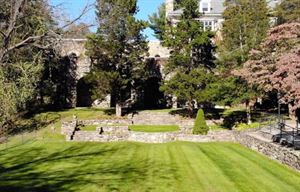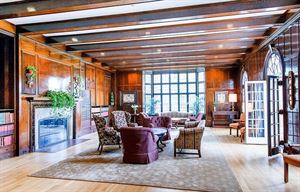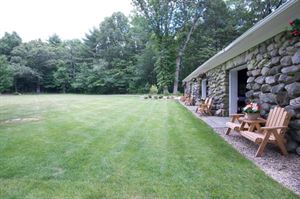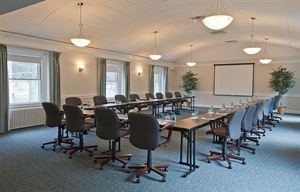The Connors Family Retreat and Conference Center
20 Glen St, P.O. Box 577, Dover, MA
Capacity: 200 people
About The Connors Family Retreat and Conference Center
With more than 50,000 square feet of event and meeting space situated on an 80-acre estate in Dover, Massachusetts, the Connors Family Retreat and Conference Center, owned and operated by Boston College, provides a picturesque backdrop for meetings, conferences, retreats, corporate outings, weddings, and social functions. Fewer than 20 miles from Boston, the Connors Center offers a peaceful oasis in a surprisingly convenient location.
Event Pricing
Wedding Pricing
Deposit is Required
| Pricing is for
weddings
only
$3,500 - $10,000
/event
Pricing for weddings only
Event Spaces
Dover Parlor
Estate Room
Lower Garden
Main Parlor
Pavilion
Additional Event Spaces
Venue Types
Amenities
- ADA/ACA Accessible
- On-Site Catering Service
- Outdoor Function Area
- Wireless Internet/Wi-Fi
Features
- Max Number of People for an Event: 200
- Total Meeting Room Space (Square Feet): 50,000
