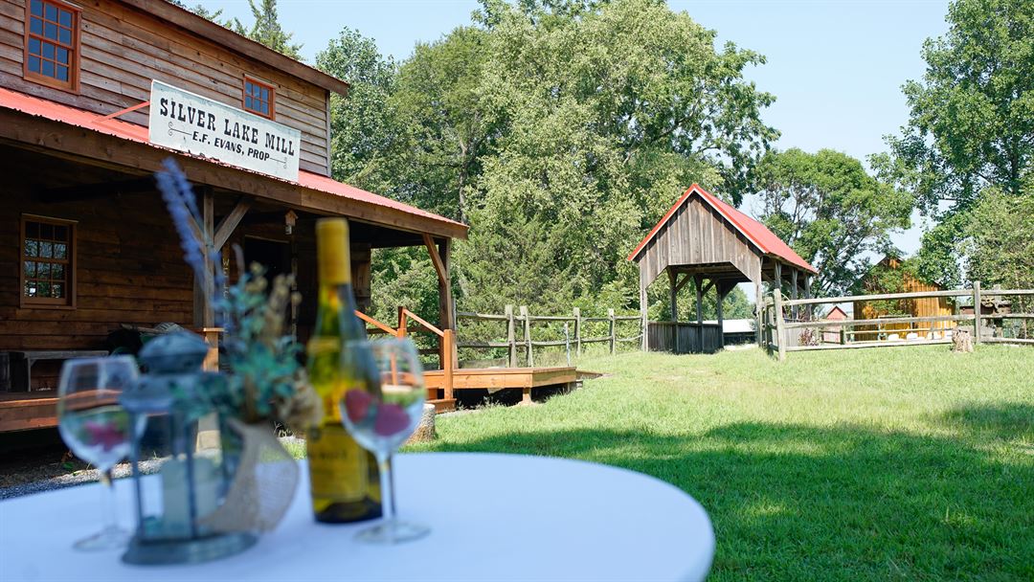
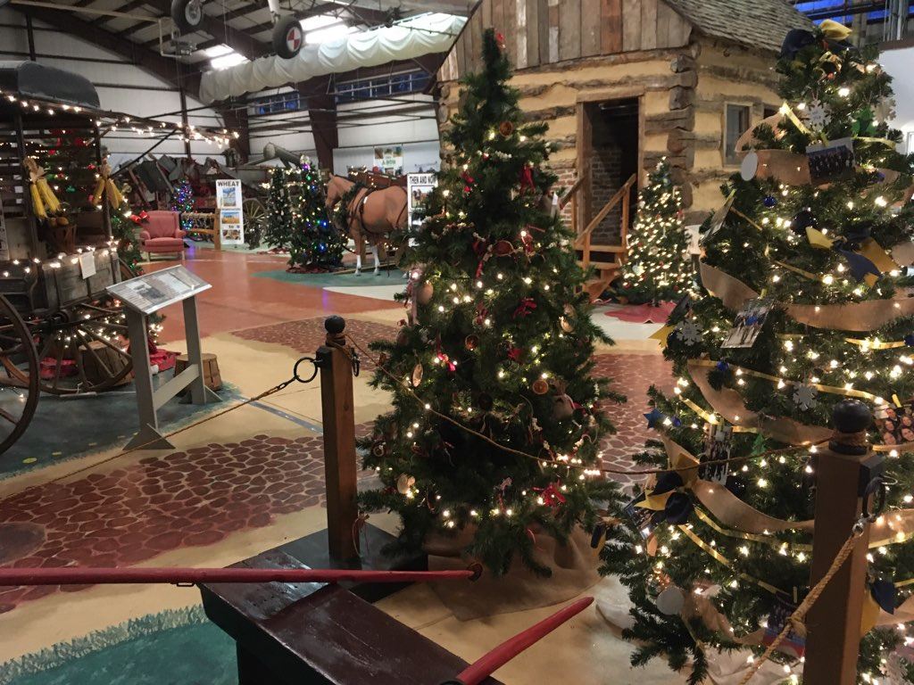
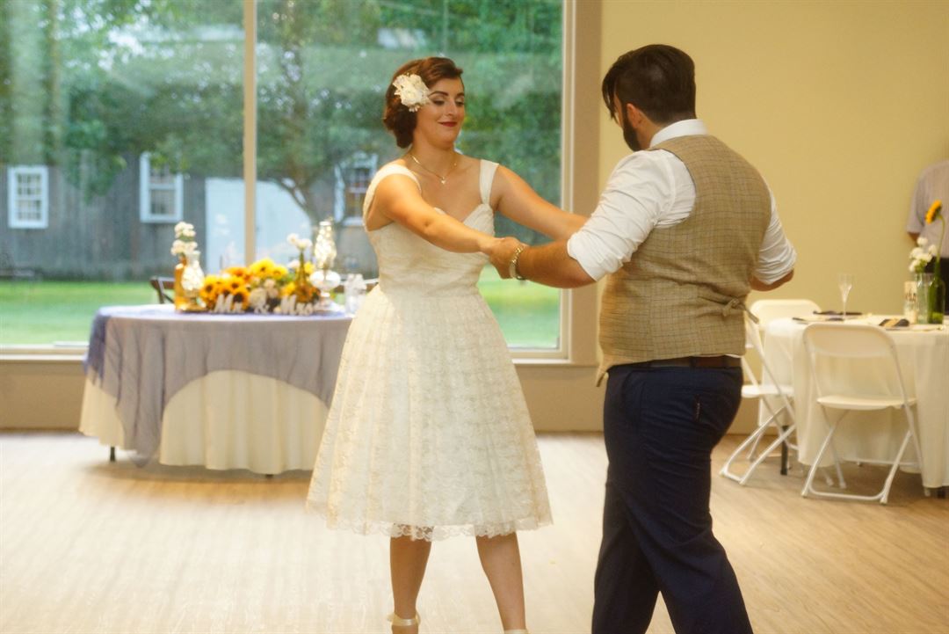
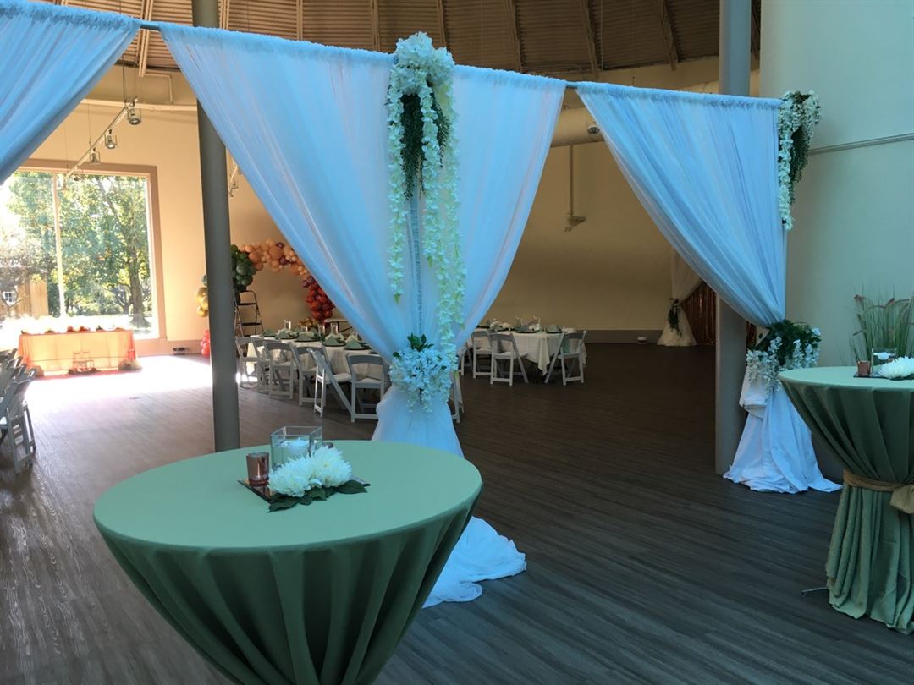
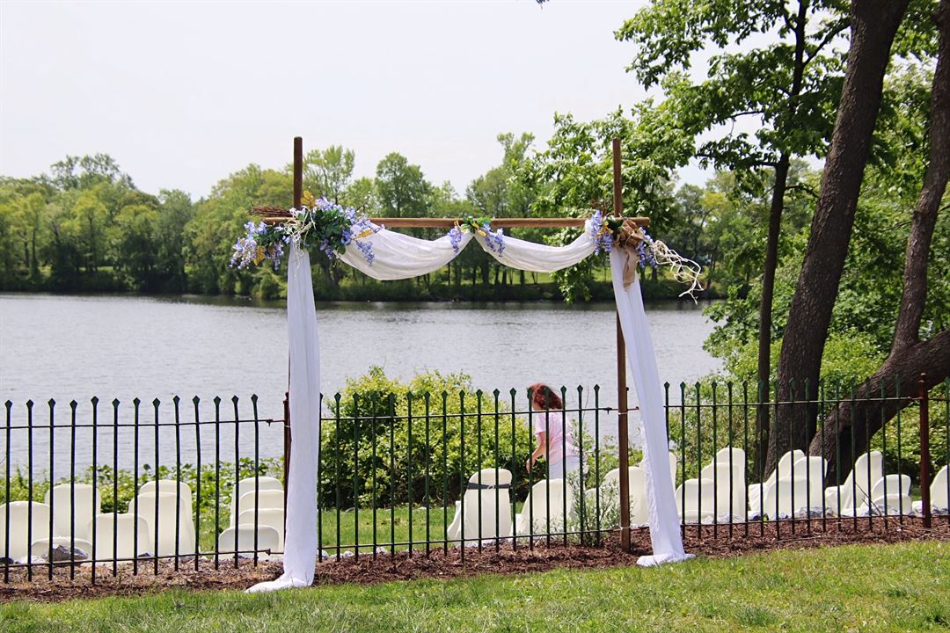











































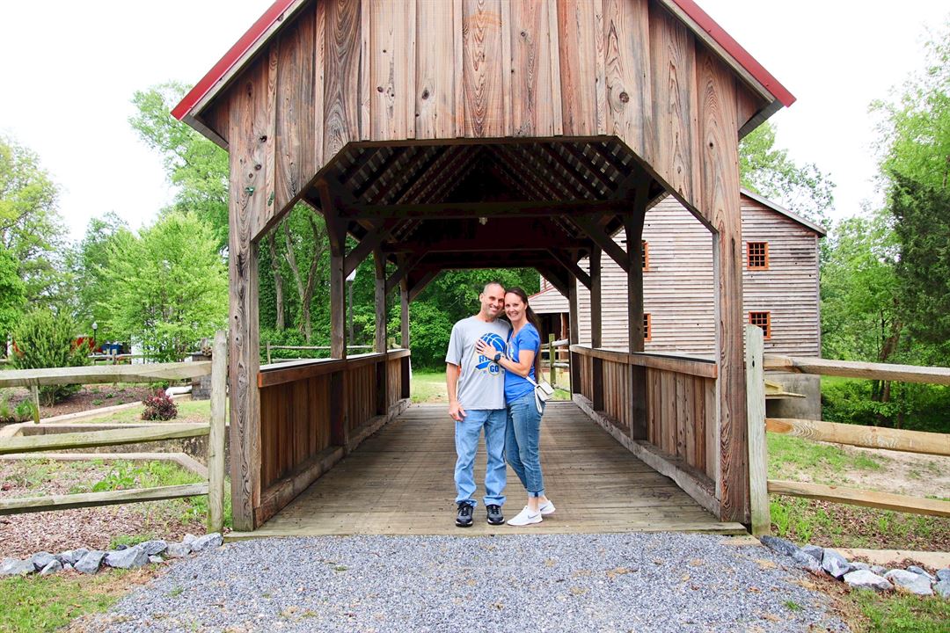
Delaware Agricultural Museum
866 North DuPont Highway, Dover, DE
350 Capacity
$300 to $4,600 / Meeting
Nestled on the shores of Silver Lake in Dover, our country village is ideal for weddings, receptions, reunions and company retreats. The understated elegance of our indoor galleries is the envy of event planners.
Think Delaware Ag Museum as the location for your:
- outdoor wedding with a vintage covered bridge, pond and lake view as the backdrop.
- intimate indoor wedding in a 1850's-era country church.
- reception or banquet in our gorgeous 1980 Club Gallery with its dazzling view.
- theme bridal or baby shower in our refurbished South Gallery.
- elegant open air cocktail party and dinner within the romance of a quaint village.
Event Pricing
Wedding Packages
20 - 300 people
$950 - $5,850
per event
General Events & Parties
10 - 600 people
$75 - $1,150
per hour
Availability (Last updated 10/25)
Event Spaces

Ballroom
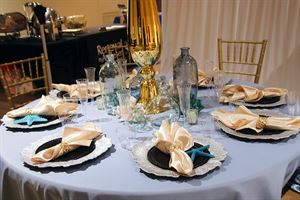
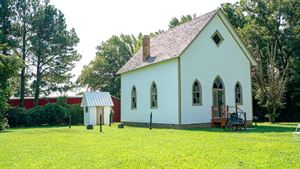
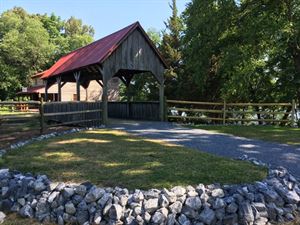
Outdoor Venue
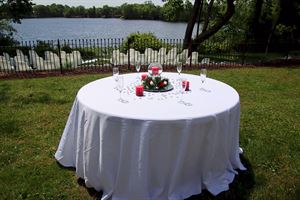
Outdoor Venue
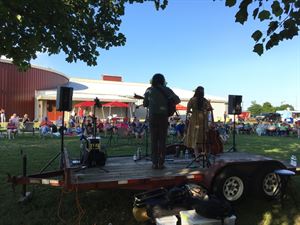
Outdoor Venue
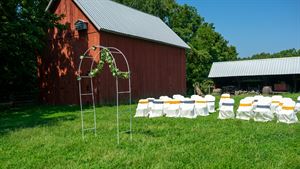
Outdoor Venue
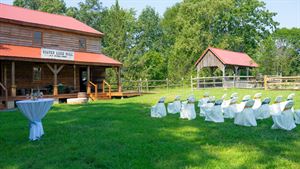
Outdoor Venue
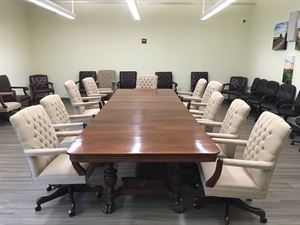
Recommendations
Great Place for an Event
— An Eventective User
Our prom went very well. The staff at the museum was really helpful. We will definitely come back for more events. Would definitely recommend.
Wonderful venue
— An Eventective User
Wedding anniversary was a total success loved the venue price affordable excellent customer service
Additional Info
Venue Types
Amenities
- ADA/ACA Accessible
- Outdoor Function Area
- Outside Catering Allowed
- Waterfront
- Waterview
- Wireless Internet/Wi-Fi
Features
- Max Number of People for an Event: 350
- Number of Event/Function Spaces: 6
- Special Features: - Multiple indoor and outdoor event spaces - Freedom to choose your own caterer and drink service - Event table and chairs for rent - Discount for active/retired military - Free parking for up to 134 cars
- Total Meeting Room Space (Square Feet): 10,000
- Year Renovated: 2024