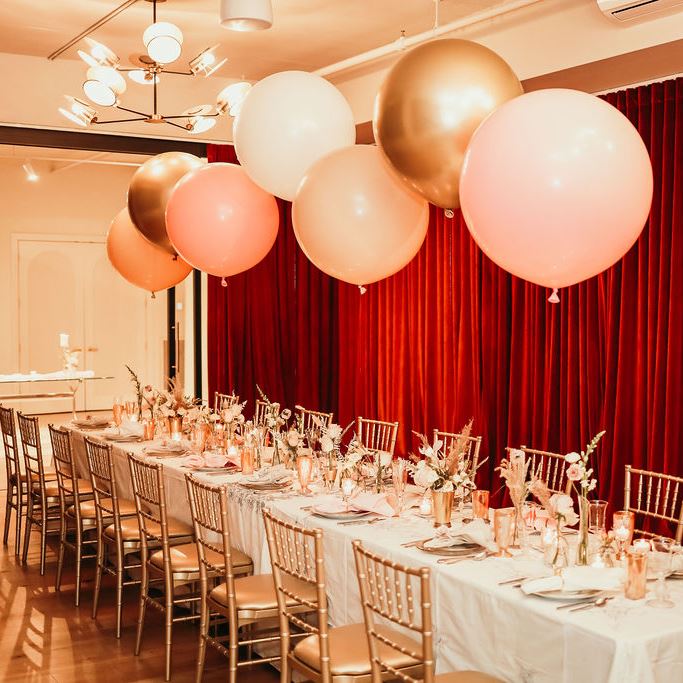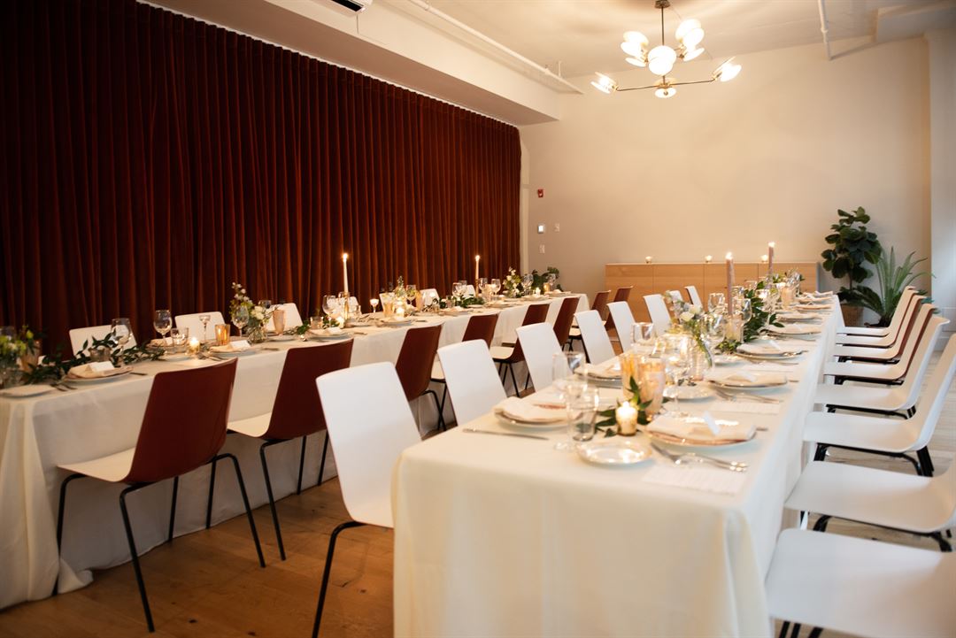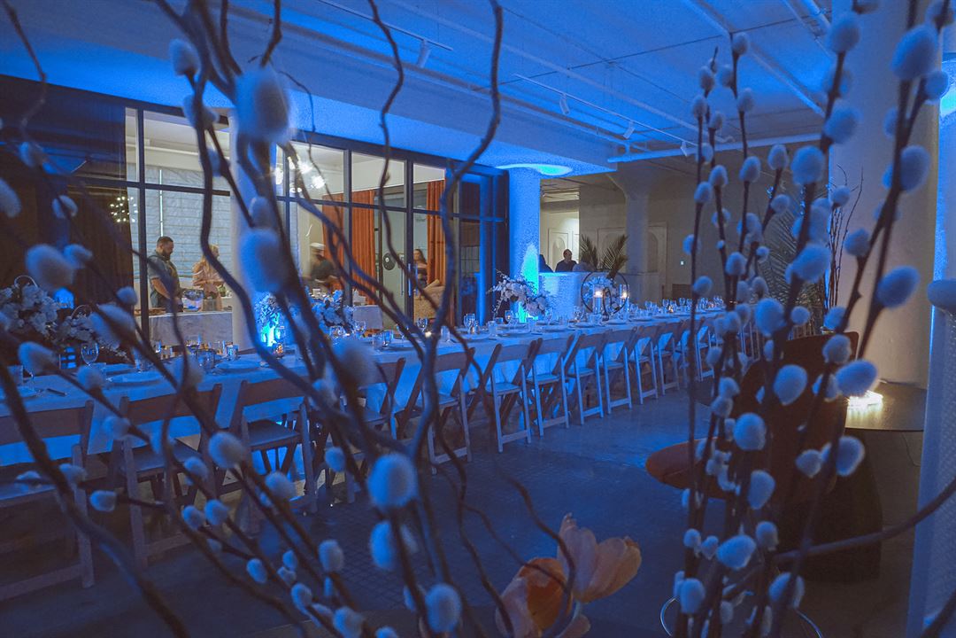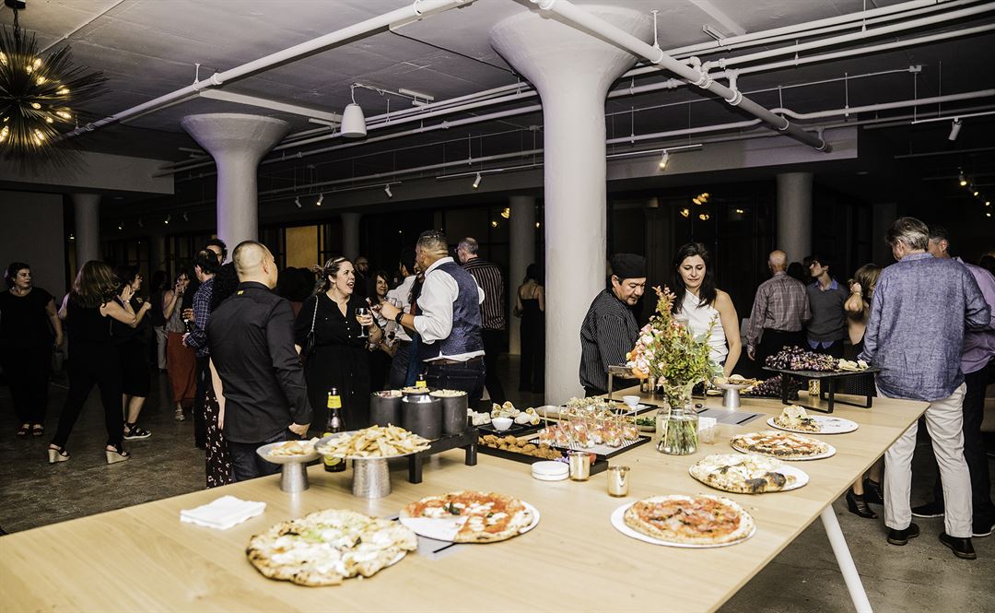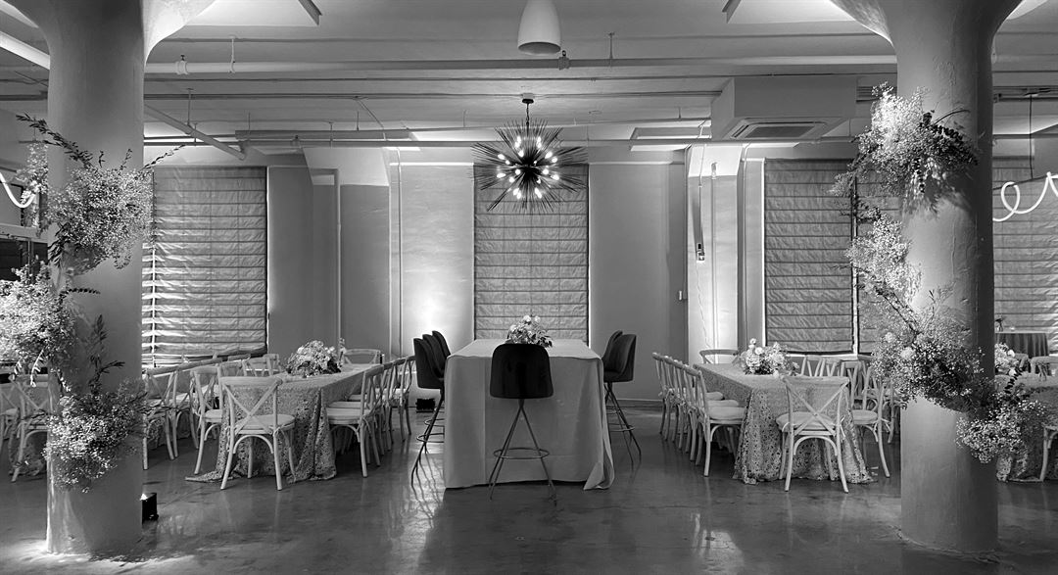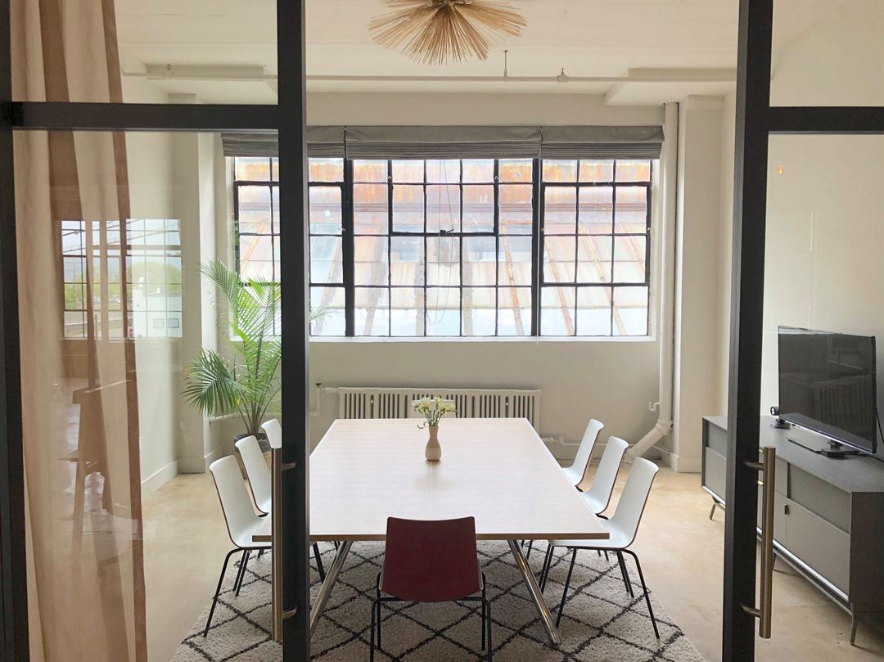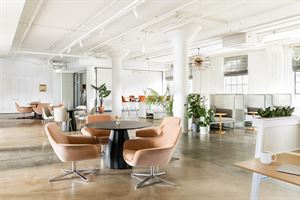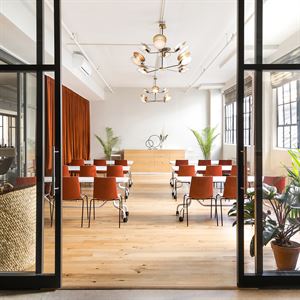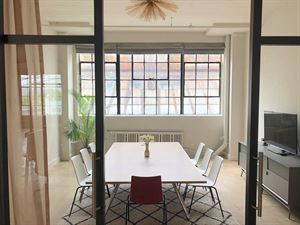About HudCo
Milestone birthdays. Bridal (or baby!) showers. Rehearsal dinners. Philanthropic events.
HudCo is the Rivertowns’ private event venue for unique celebrations. Up to 3,200 sq/ft, capacity of 150 standing, 100 seated, 11' 10" ceilings, endless configuration options.
Event Pricing
Space Rental Fee
Attendees: 0-170
| Deposit is Required
| Pricing is for
weddings
and
parties
only
Attendees: 0-170 |
$3,000 - $5,500
/event
Pricing for weddings and parties only
Beverage Packages
Attendees: 0-200
| Pricing is for
weddings
and
parties
only
Attendees: 0-200 |
$38 - $58
/person
Pricing for weddings and parties only
Key: Not Available
Availability
Last Updated: 1/11/2024
Select a date to Request Pricing
Event Spaces
The Lounge
The Atrium
Conference Room
Venue Types
Amenities
- ADA/ACA Accessible
- Full Bar/Lounge
- Fully Equipped Kitchen
- Outside Catering Allowed
- Wireless Internet/Wi-Fi
Features
- Max Number of People for an Event: 200
- Number of Event/Function Spaces: 3
- Special Features: On-site parking, residential-style Steelcase furnishings, gender-neutral restrooms, coat closets, kitchen with sink, convection oven, dishwasher.
- Total Meeting Room Space (Square Feet): 3,200
