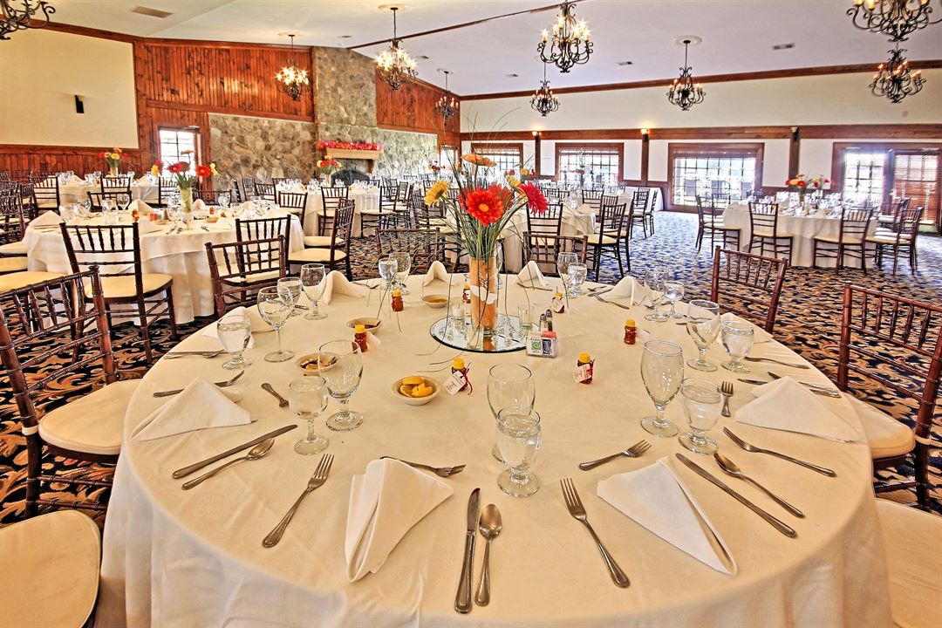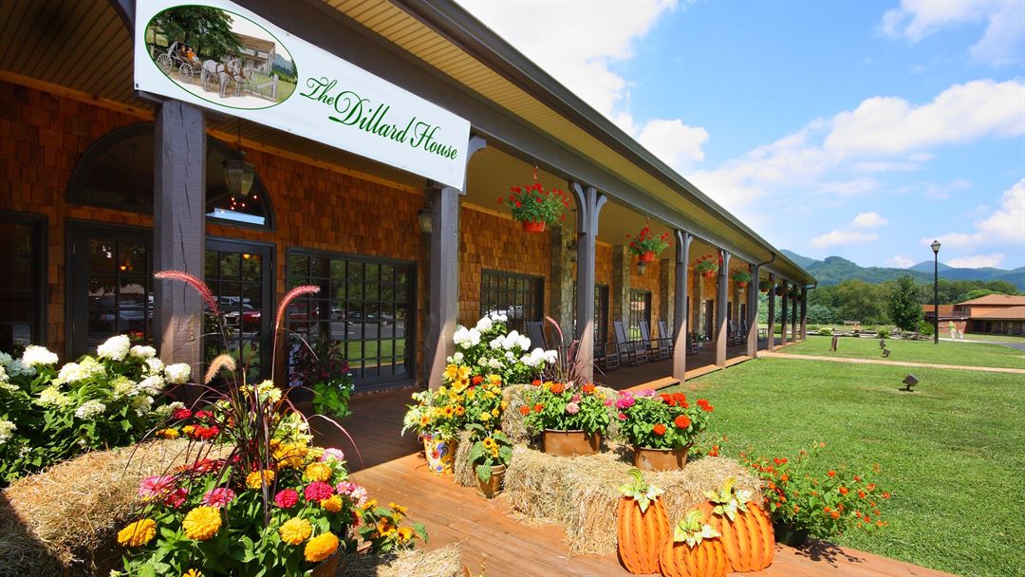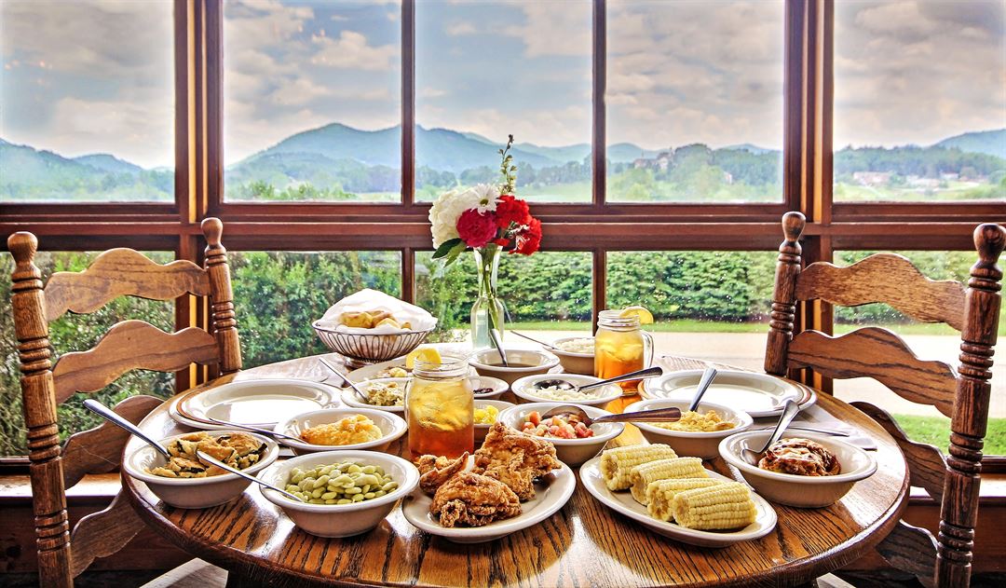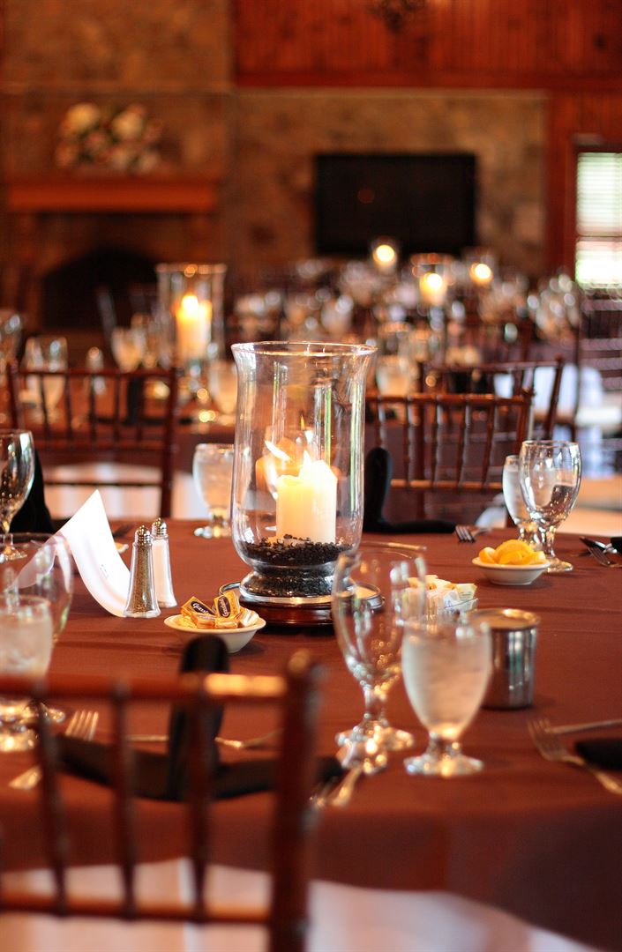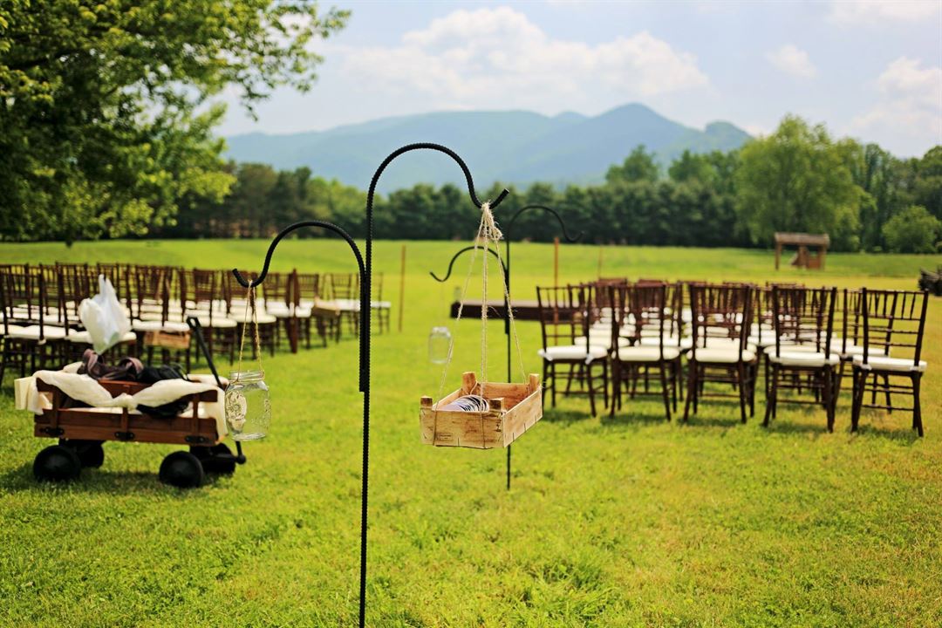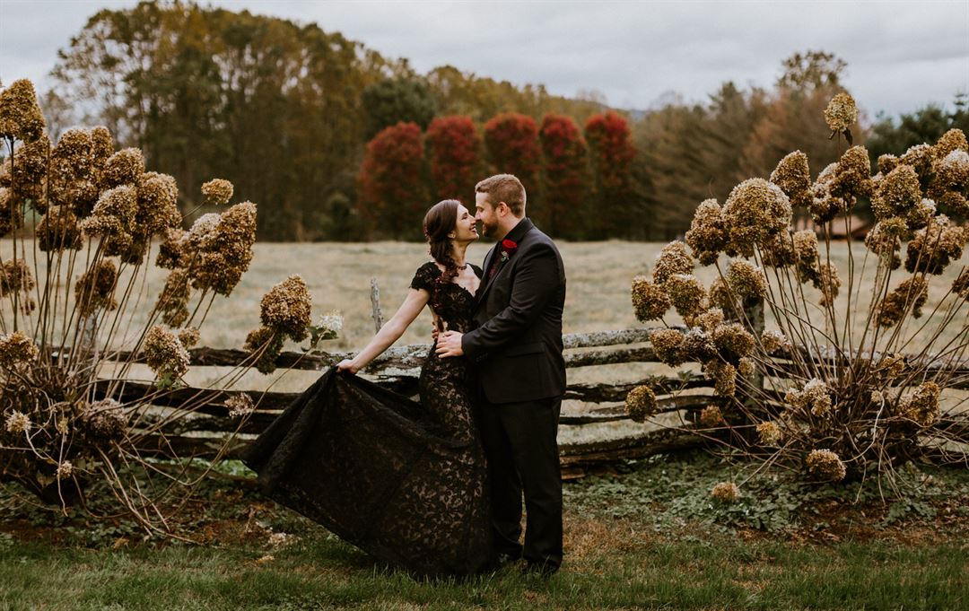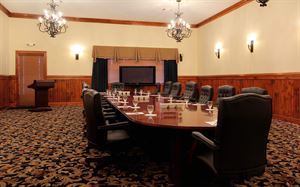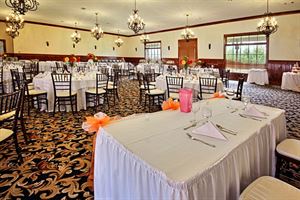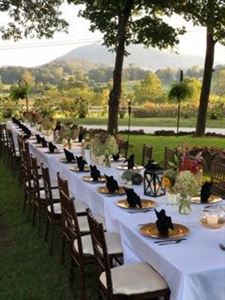The Dillard House
768 Franklin Street, Dillard, GA
Capacity: 350 people
About The Dillard House
Celebrating 103 years of business! The Dillard House is located on a large hill in the midst of the Blue Ridge Mountains which are the oldest and some of the most beautiful on earth. Featuring a 10,000 square foot Conference Center, award-winning family-style restaurant, 90 hotel rooms and 18 cabins. The Dillard House is the perfect place for church retreats, family reunions, weddings, conferences, banquets and so much more! Visit www.dillardhouse.com for additional information.
Captain John Dillard originally settled in the valley of Rabun County in 1794 after being awarded a land grant of 1,000 acres for his service in the American Revolution. This parcel was part of the Georgia Land Lottery that distributed the lands once owned by the Indians. Legend has it that to make peace with the local Cherokee Indians, he purchased the valley between the two mountains by paying them a muzzle loading rifle, a jug of apple brandy, a coon skin cap and $3 in cash.
The Dillards have always been simple farm families, surviving the hardships of mountain life while sacrificing whatever was necessary to support their families and preserve their land. Their responsibilities as farmers and community members involved a lot of tasks, including: growing their own food, making jams and jellies, raising their own livestock, and more. Though living off the land in the mountains was not easy, the families enjoyed well-rounded and happy lives.
The present-day Dillard House was established in 1917 by Carrie and Arthur Dillard. Their first guests was a circuit-riding minister named Rev. Henry Byrd. This visit inspired the Dillards to turn their home of only 6 rooms into a boarding house called Oaklawn. Now known as the Rock House, visitors are still welcome to stay in the upstairs rooms of the original home or use the downstairs for private parties and business meetings.
Event Spaces
Board Room
James Room
Rock House
Main Dining Room
Back Dining Room
Straiton Room
Venue Types
Amenities
- ADA/ACA Accessible
- On-Site Catering Service
- Outdoor Function Area
- Outdoor Pool
- Wireless Internet/Wi-Fi
Features
- Max Number of People for an Event: 350
- Number of Event/Function Spaces: 5
- Total Meeting Room Space (Square Feet): 10,000
- Year Renovated: 1998
