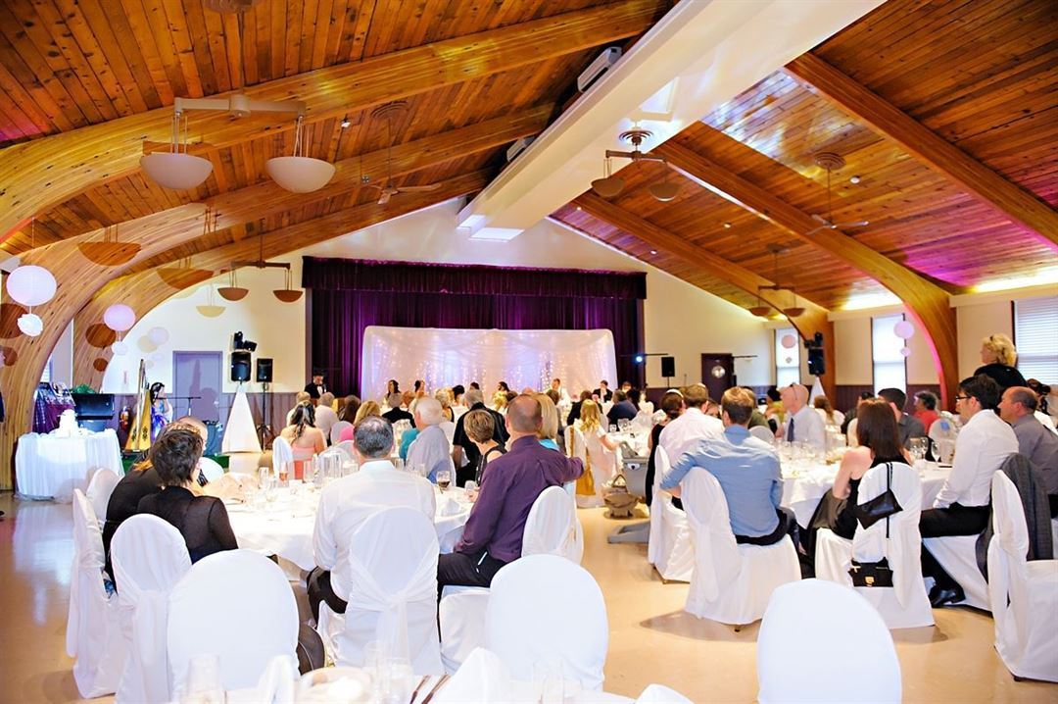
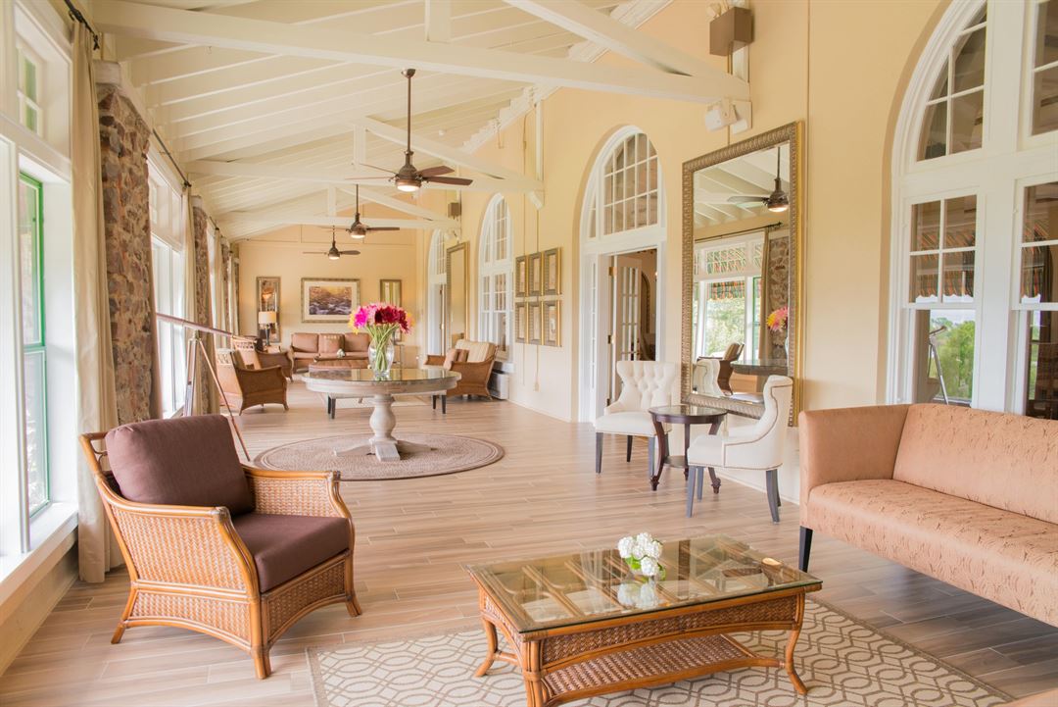
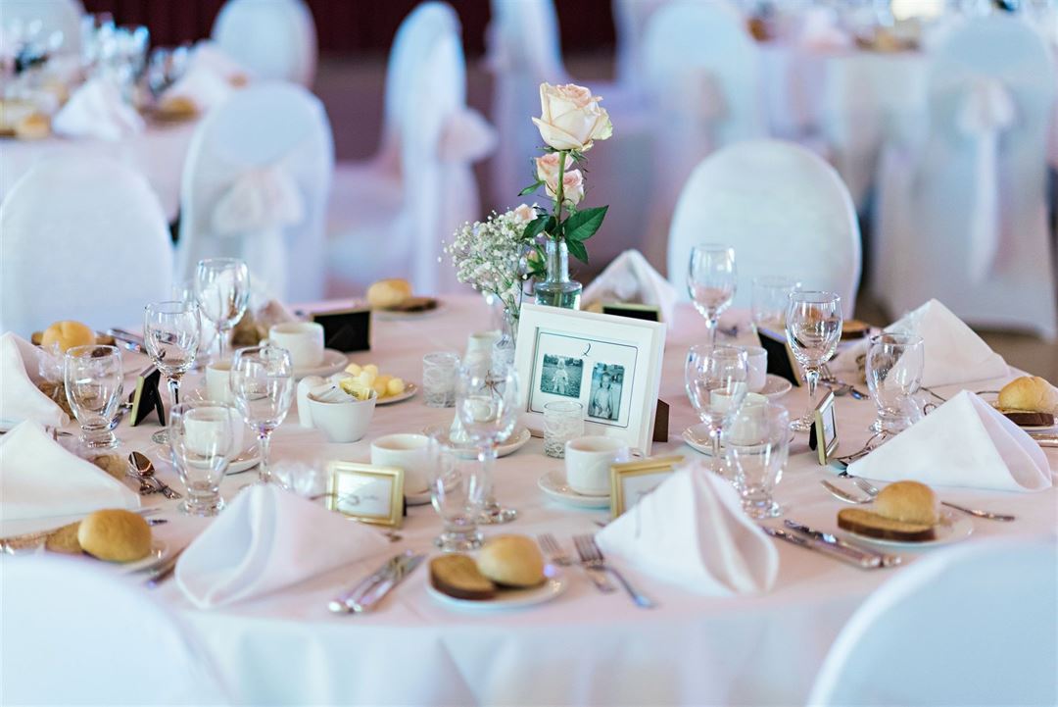
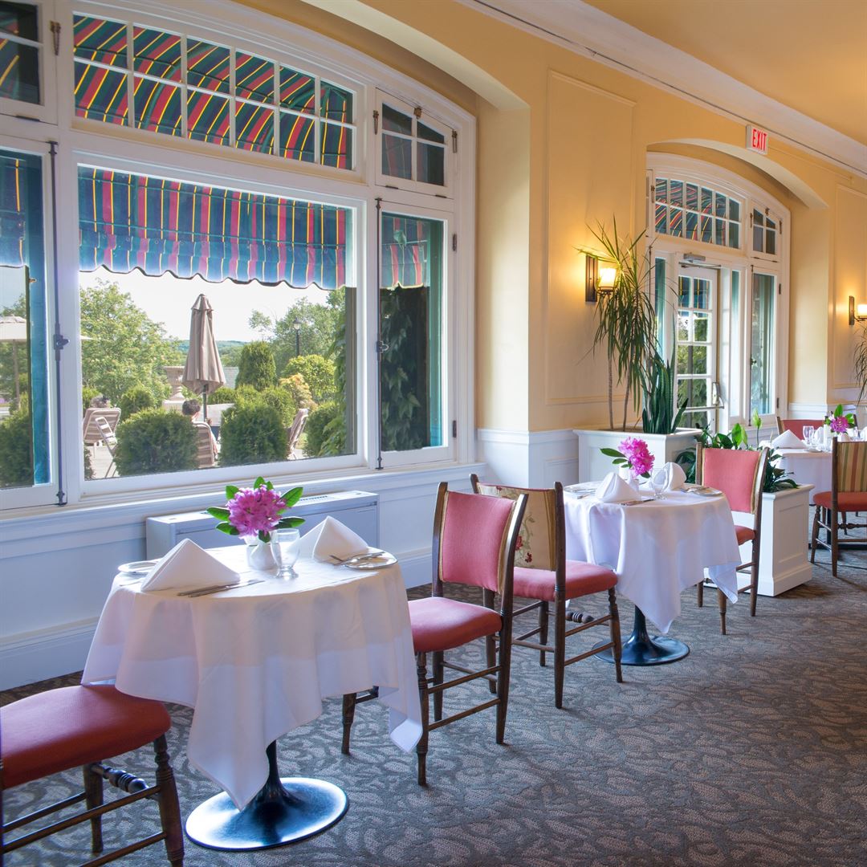
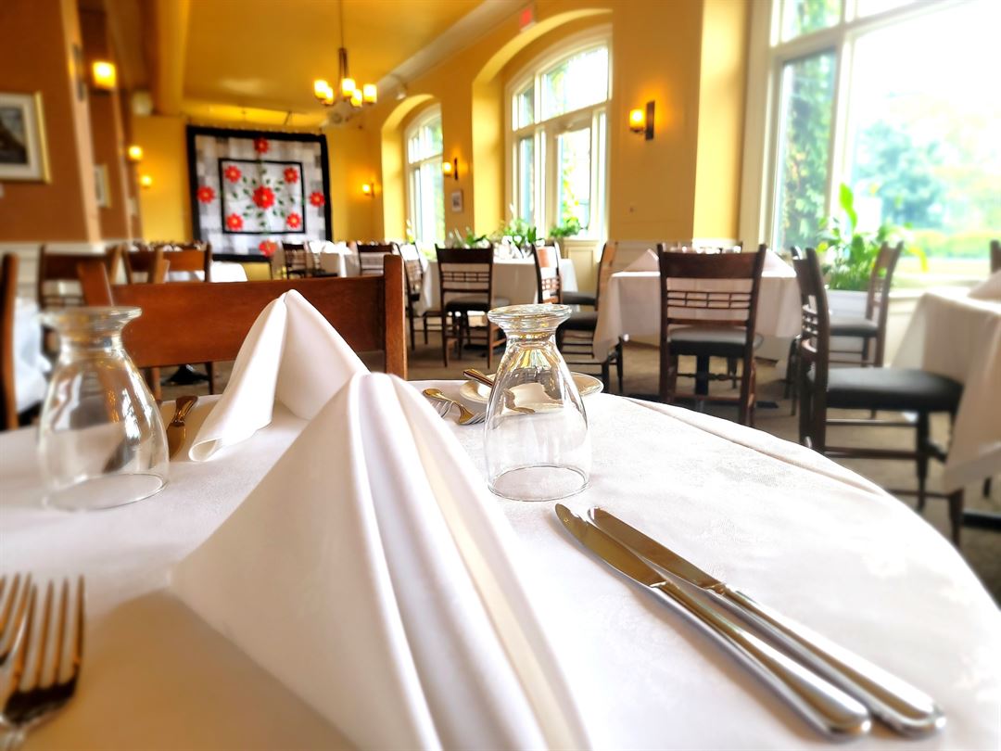











Digby Pines Golf Resort and Spa
103 Shore Road, Digby, NS
250 Capacity
$1,500 to $15,000 / Wedding
Renowned for its intimate, elegant surroundings, Digby Pines Golf Resort and Spa will make your Maritime wedding dreams come true. Our well manicured grounds, overlooking the Annapolis Basin, are a stunning location for an outdoor ceremony and cocktail reception.
Digby Pines Golf Resort and Spa is considered a premier destination for Nova Scotia conferences and executive meetings. Combining old-world class and elegance with modern day services and amenities, our Nova Scotia resort will make your corporate event experience unlike any other.
The long, warm days of summer inspire barbeque dinners, outdoor fun in the sun, and creative ways to stay cool. The summer is also a time when families and friends gather for reunions, holidays, or special events. These gatherings are a great opportunity to create memories that will last a lifetime, gather at the Digby Pines, and make your memories.
Event Pricing
Meeting Room Rates Starting At
$75 - $400
per event
Wedding Packages Starting At
$1,500 - $15,000
per event
Event Spaces
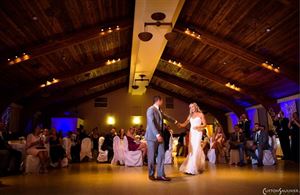
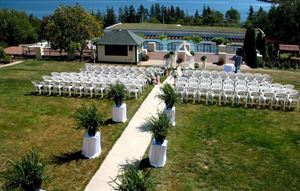
Outdoor Venue
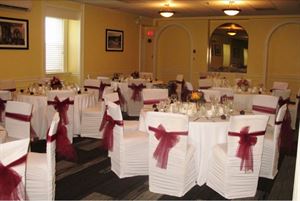
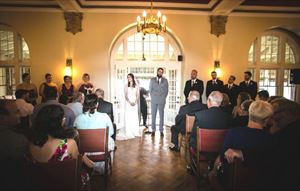

General Event Space
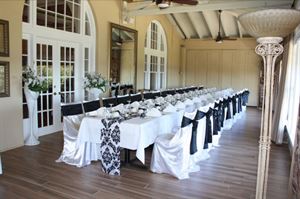
General Event Space
Additional Info
Venue Types
Amenities
- ADA/ACA Accessible
- Full Bar/Lounge
- Fully Equipped Kitchen
- On-Site Catering Service
- Outdoor Function Area
- Outdoor Pool
- Waterfront
- Waterview
- Wireless Internet/Wi-Fi
Features
- Max Number of People for an Event: 250
- Special Features: The Digby Pines has been welcoming guests & celebrating weddings, anniversaries, and special events since 1929. Imagine a beautiful ceremony & cocktail reception overlooking the Annapolis Basin, followed by reception in a private room.
- Total Meeting Room Space (Square Meters): 882.6