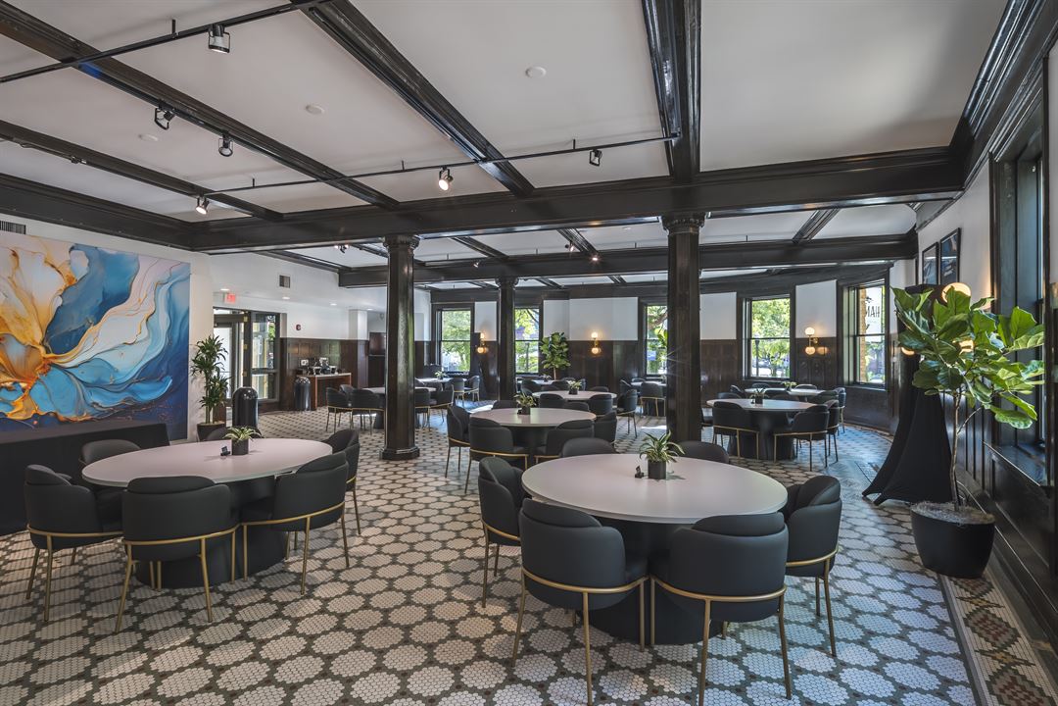
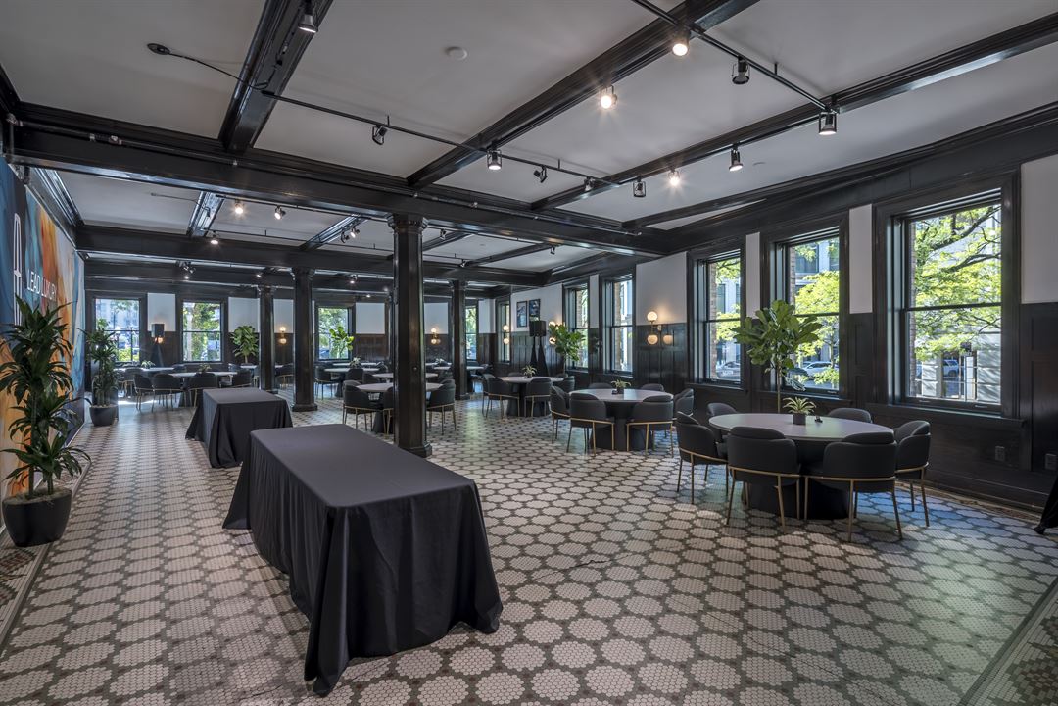
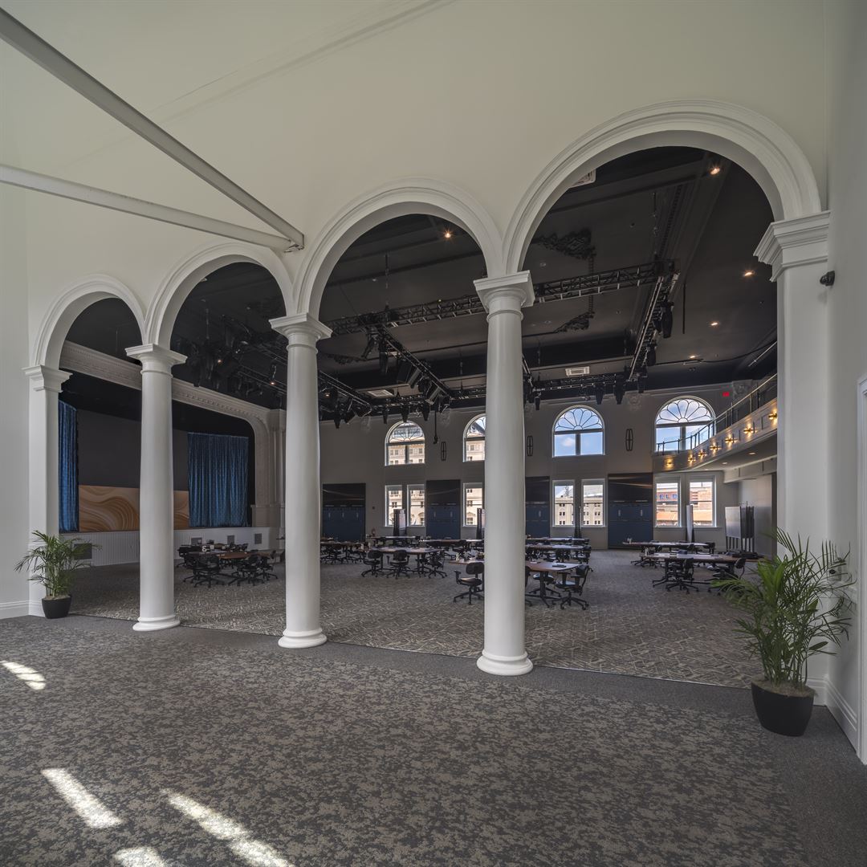
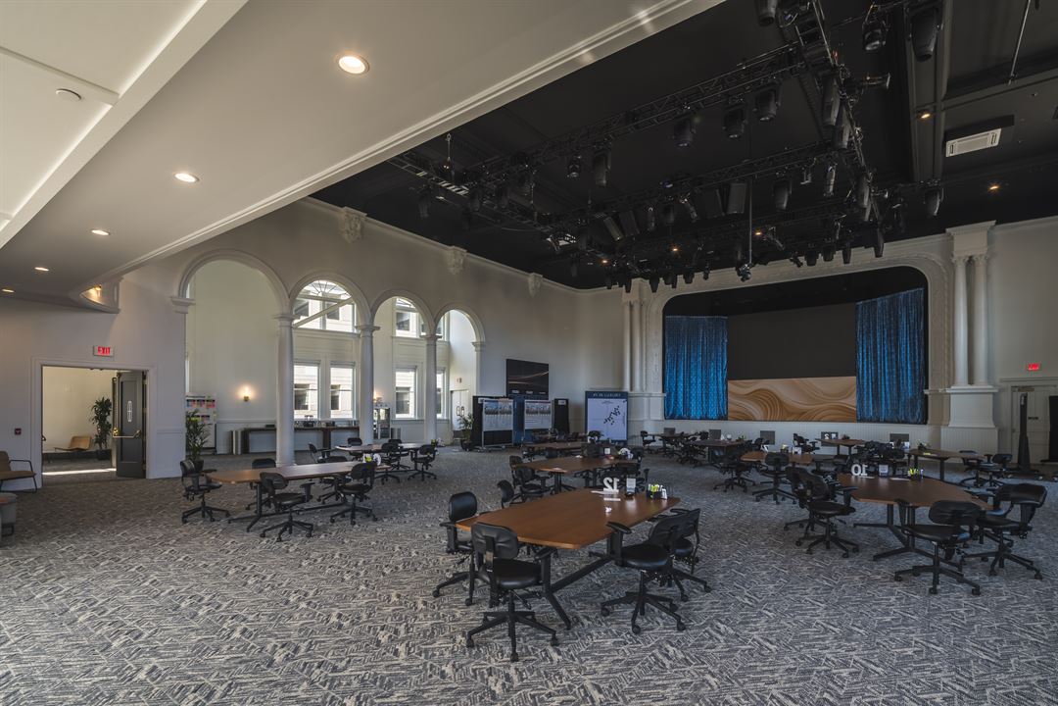
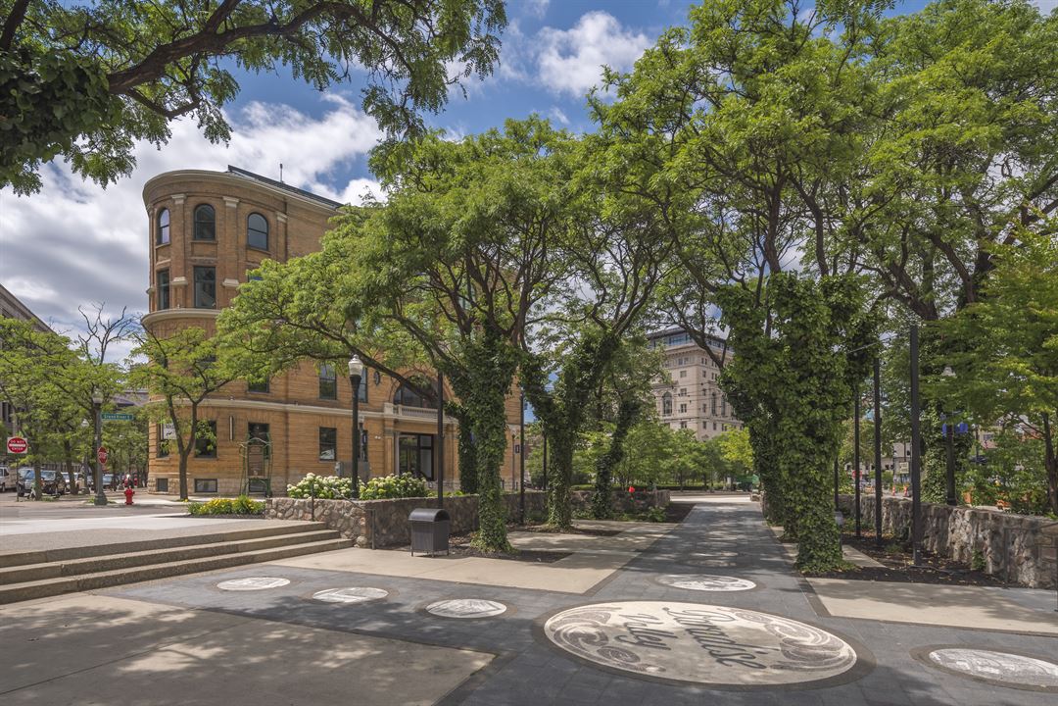



































The Harmonie Club
311 Grand River, Detroit, MI
1,500 Capacity
$8,000 to $12,000 / Event
Welcome to 311 West Grand River, a recently renovated and premier event space that redefines the standard for hosting corporate conferences and conventions. This expansive, full-building facility spans 28,000 square feet, offering a dynamic environment with four distinct venue spaces and multiple offices and breakout rooms, perfectly tailored to meet the diverse needs of your event.
Key Features:
Versatile Spaces: The property boasts four distinct venue spaces, each with its own unique ambiance and functionality. From sophisticated boardrooms for intimate meetings to spacious ballrooms designed for grand events, 311 West Grand River provides a versatile canvas to bring your vision to life.
Corporate Conference Infrastructure: Equipped with state-of-the-art facilities and cutting-edge technology, this venue is well-suited for corporate conferences. Multiple offices and breakout rooms provide dedicated spaces for collaboration, brainstorming sessions, and private discussions.
Flexible Seating Arrangements: The grand ballroom is a highlight of the space, capable of accommodating over 600 attendees in a standing room setup or hosting 350 guests for a seated dinner. The flexibility of the layout allows for seamless adaptation to various event formats and styles.
Modern Amenities: The recent renovations have transformed 311 West Grand River into a contemporary event space, incorporating modern amenities to enhance the overall experience. From advanced audio-visual systems to ergonomic furnishings, every detail has been carefully considered to meet the highest standards.
Strategic Location: Situated at a prime location on Grand River, this venue offers convenient accessibility for attendees. Its central position makes it an ideal choice for events that draw participants from various locations.
Exceptional Capacity: The impressive capacity of the ballroom ensures that large-scale corporate events and conventions can be hosted seamlessly, providing ample space for networking, presentations, and gala dinners.
In conclusion, 311 West Grand River stands as a symbol of sophistication and functionality, offering an exceptional backdrop for corporate conferences and conventions. Whether you are planning an expansive industry convention or an intimate corporate gathering, this premier event space is designed to exceed your expectations and elevate the overall experience for both organizers and attendees alike.
Event Pricing
Conferences/Meetings
1,500 people max
$5,000 - $10,000
per event
Events
2,000 people max
$8,000 - $12,000
per event
Availability (Last updated 7/25)
Event Spaces
Additional Info
Neighborhood
Venue Types
Amenities
- ADA/ACA Accessible
- Full Bar/Lounge
- Fully Equipped Kitchen
- Outdoor Function Area
- Outside Catering Allowed
- Valet Parking
- Wireless Internet/Wi-Fi
Features
- Max Number of People for an Event: 1500
- Number of Event/Function Spaces: 5
- Total Meeting Room Space (Square Feet): 28,000
- Year Renovated: 2023
