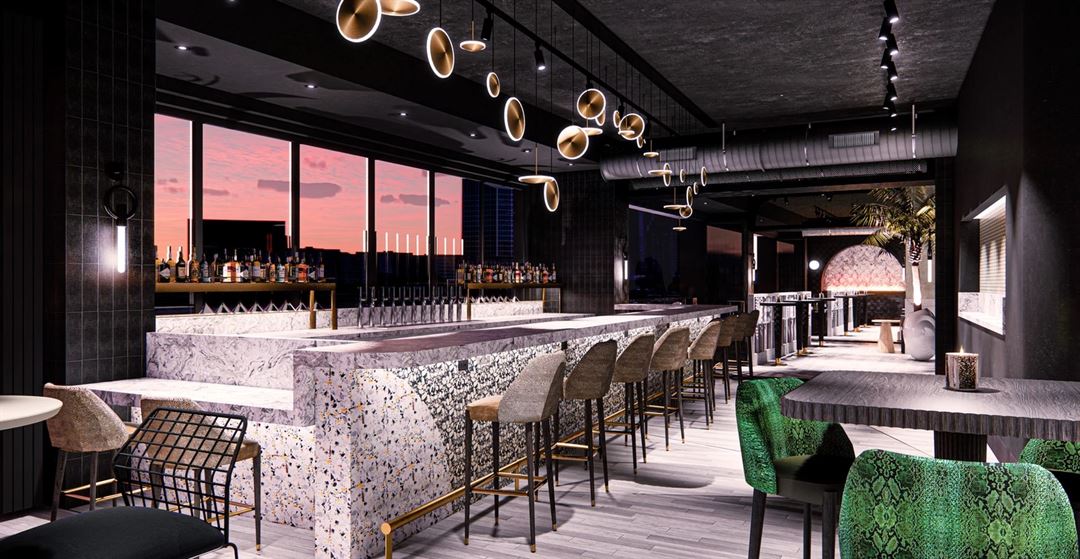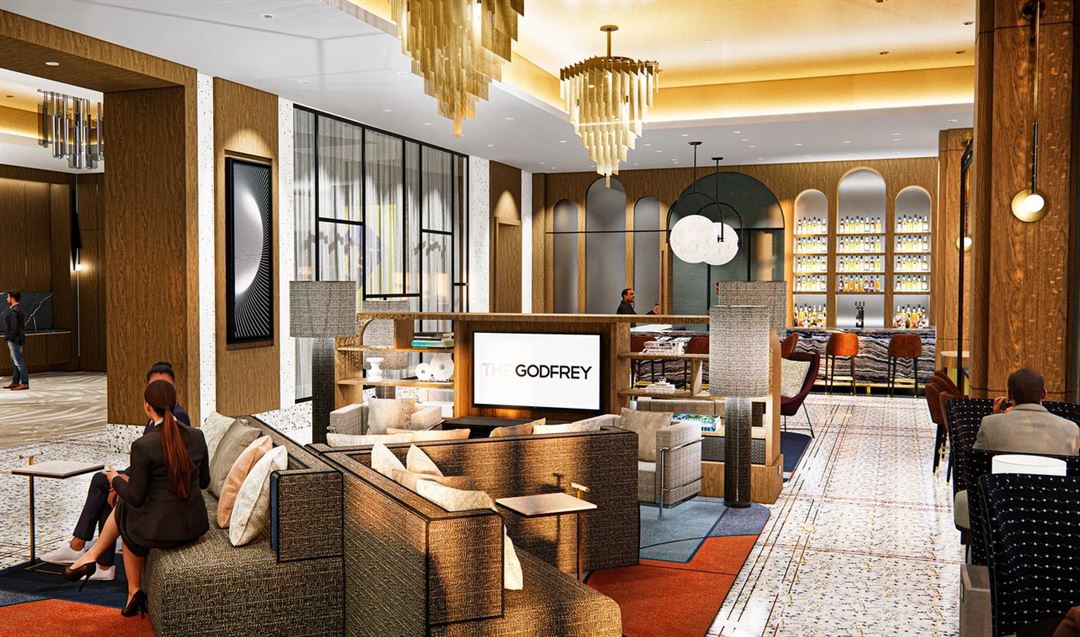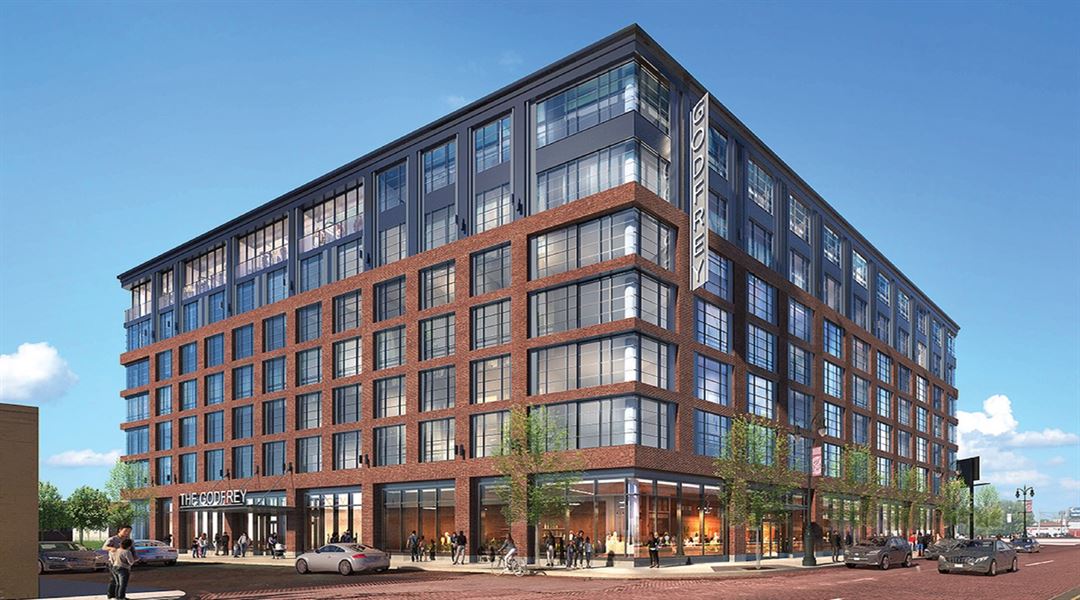


The Godfrey Detroit
1401 Michigan Ave, Detroit, MI
375 Capacity
Corporate advisory boards, wedding guests, rock stars and theater companies alike- all group guests at The Godfrey Detroit are made to feel like a VIP. As a group planner, you’re busy, we get it. That’s why whether your group has 10 guests or 350 guests, The Godfrey offers personalized services, a convenient Corktown location, and unbeatable amenities to simplify the planning process and allow you to focus on more important things
Event Spaces




Additional Info
Venue Types
Amenities
- Wireless Internet/Wi-Fi
Features
- Max Number of People for an Event: 375
- Number of Event/Function Spaces: 4
- Total Meeting Room Space (Square Feet): 6,292