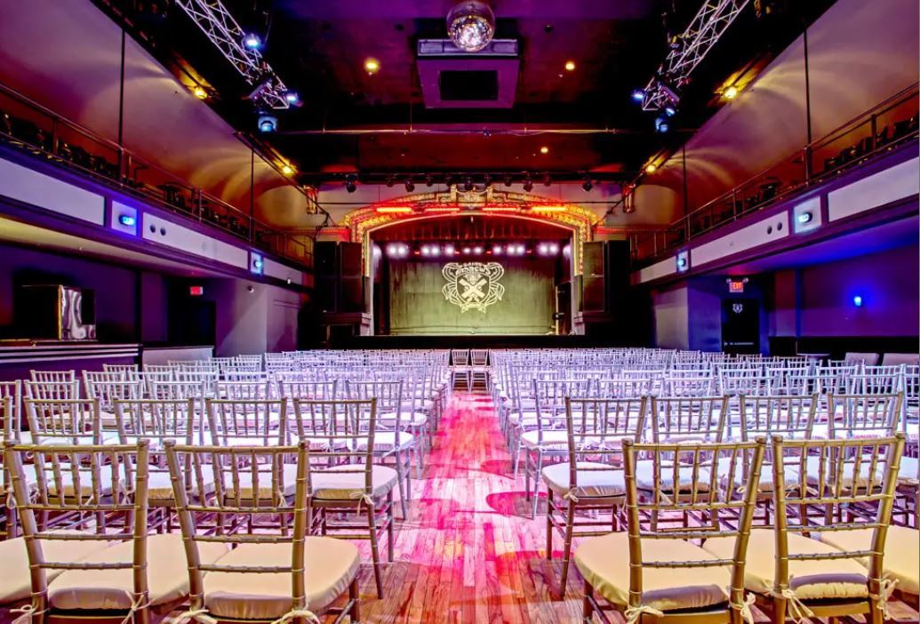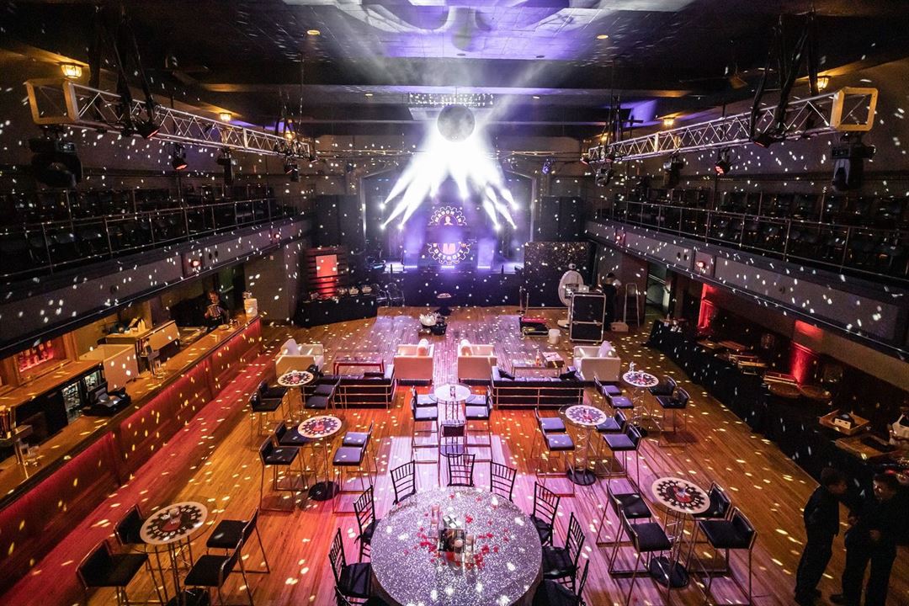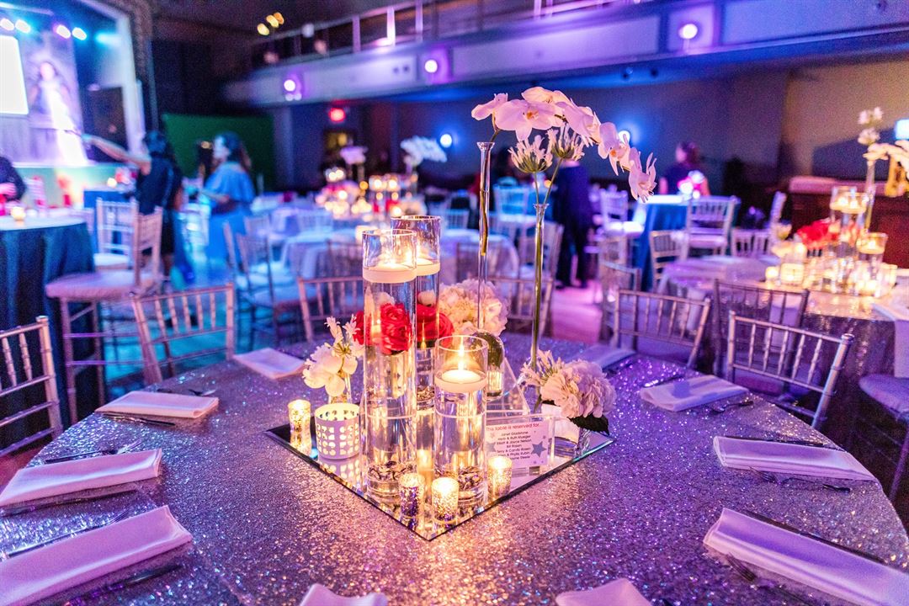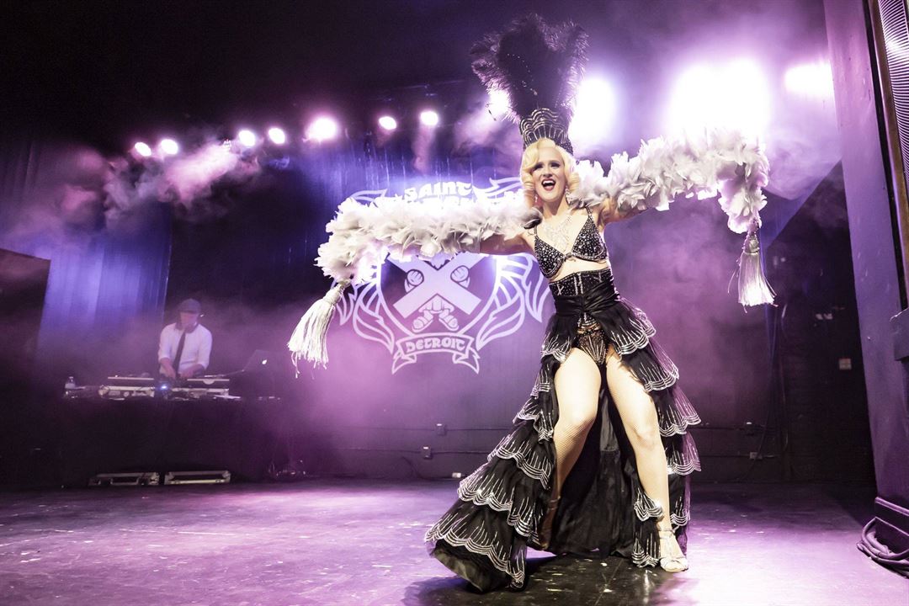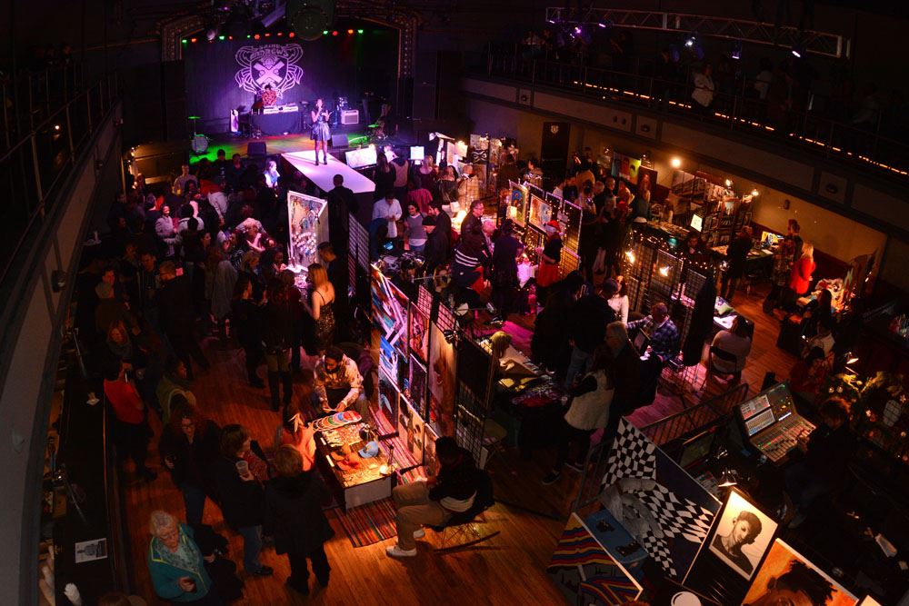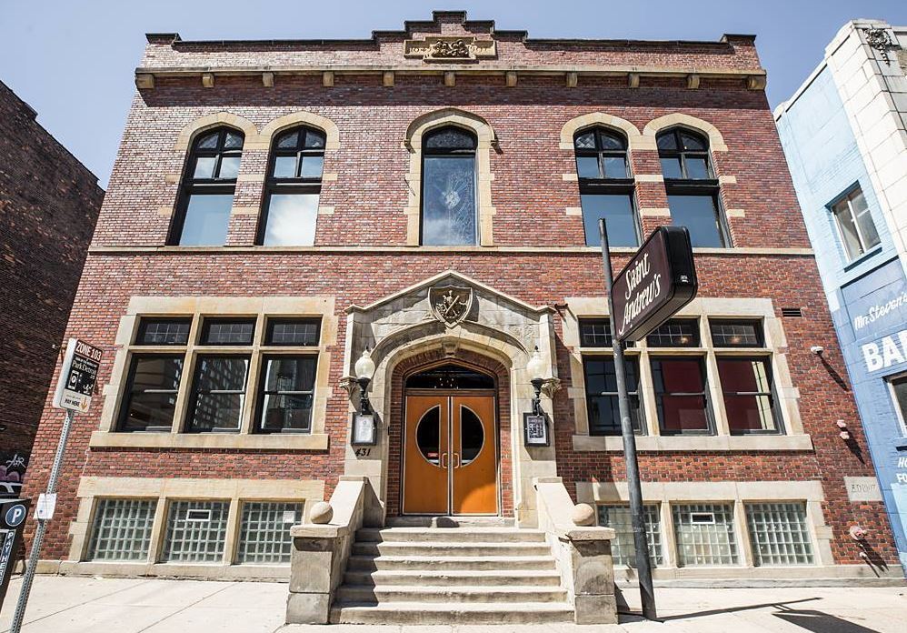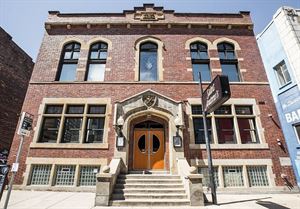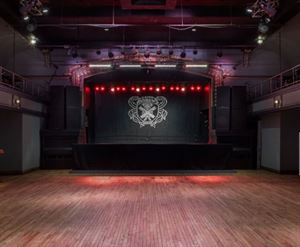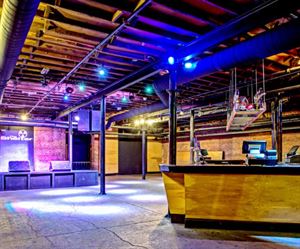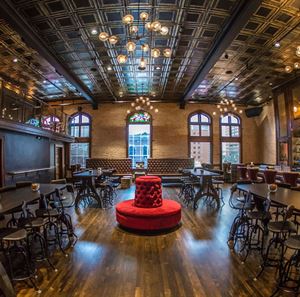St. Andrew's Hall
431 East Congress Street, Detroit, MI
Typically Responds within 12 hours
Capacity: 1,000 people
About St. Andrew's Hall
Music fans and avid concert-goers might feel nostalgic of their youth when entering St. Andrew’s Hall, which has hosted thousands of musical performances over the years. Originally home to the Scottish Society of Detroit, this iconic music venue is located in Bricktown, close to the Detroit River and Greektown. Located less than a mile from Cobo Center, St. Andrew’s Hall can accommodate 25 to 1,000 guests. Our talented staff handles every detail of your event, so you don’t have to!
Event Pricing
Event Rentals Starting At
Deposit is Required
| Pricing is for
parties
and
meetings
only
$3,500 - $10,000
/event
Pricing for parties and meetings only
Wedding Event Rentals Starting At
Deposit is Required
| Pricing is for
weddings
only
$7,500 - $15,000
/event
Pricing for weddings only
Event Spaces
Full Venue
St. Andrew's Hall
The Shelter
The Society Room
Neighborhood
Venue Types
Amenities
- ADA/ACA Accessible
- Full Bar/Lounge
- On-Site Catering Service
- Outside Catering Allowed
Features
- Max Number of People for an Event: 1000
- Number of Event/Function Spaces: 3
- Total Meeting Room Space (Square Feet): 8,871
