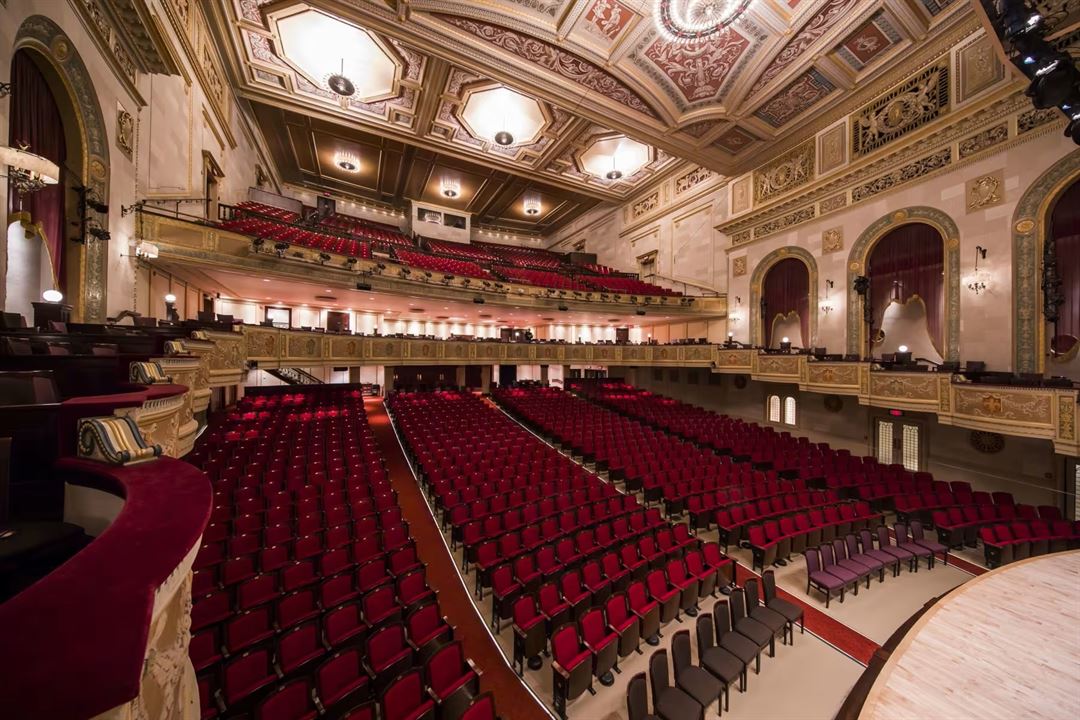
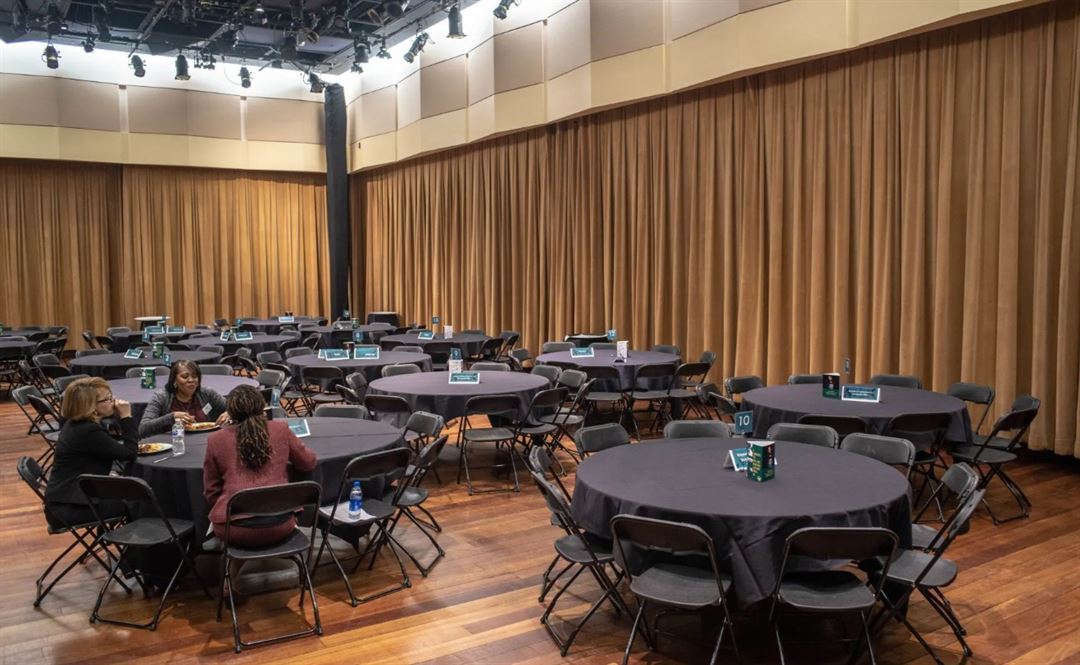
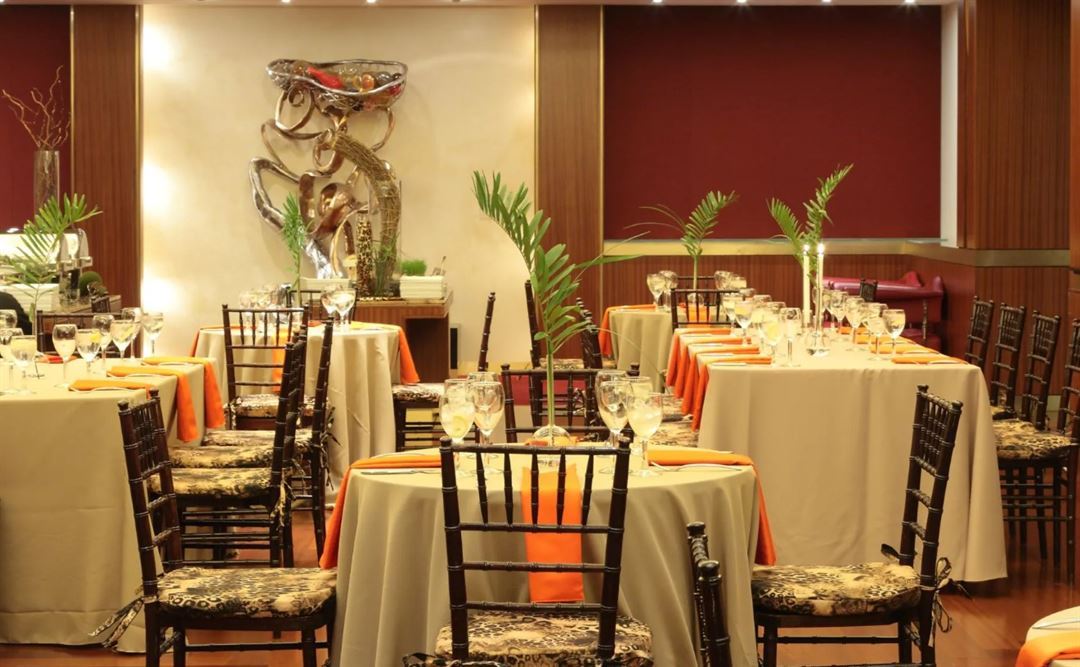
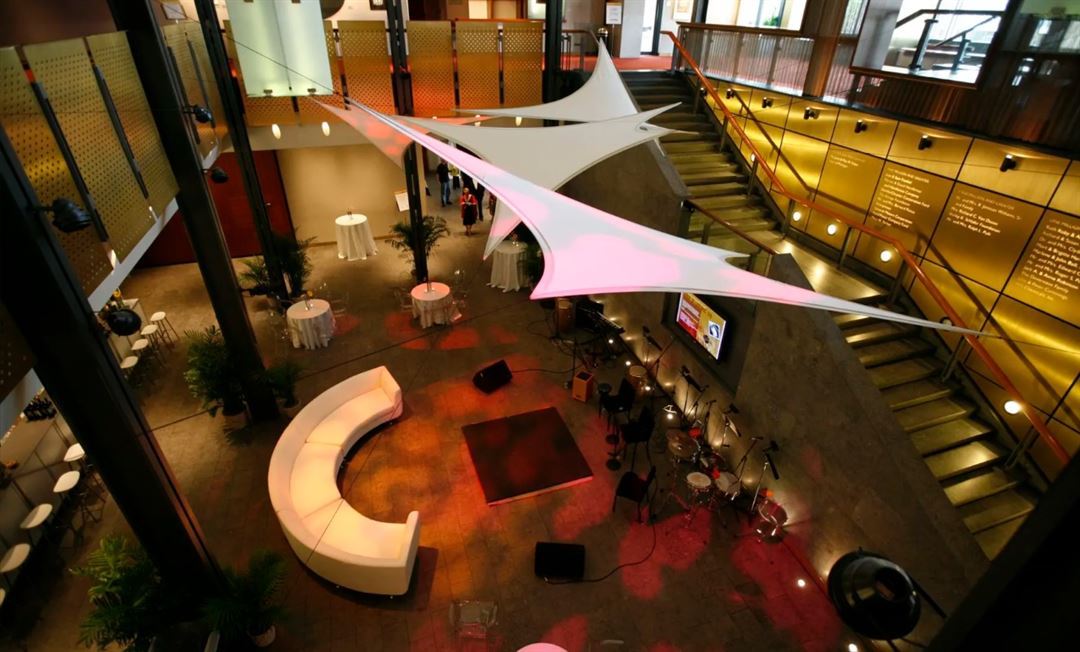
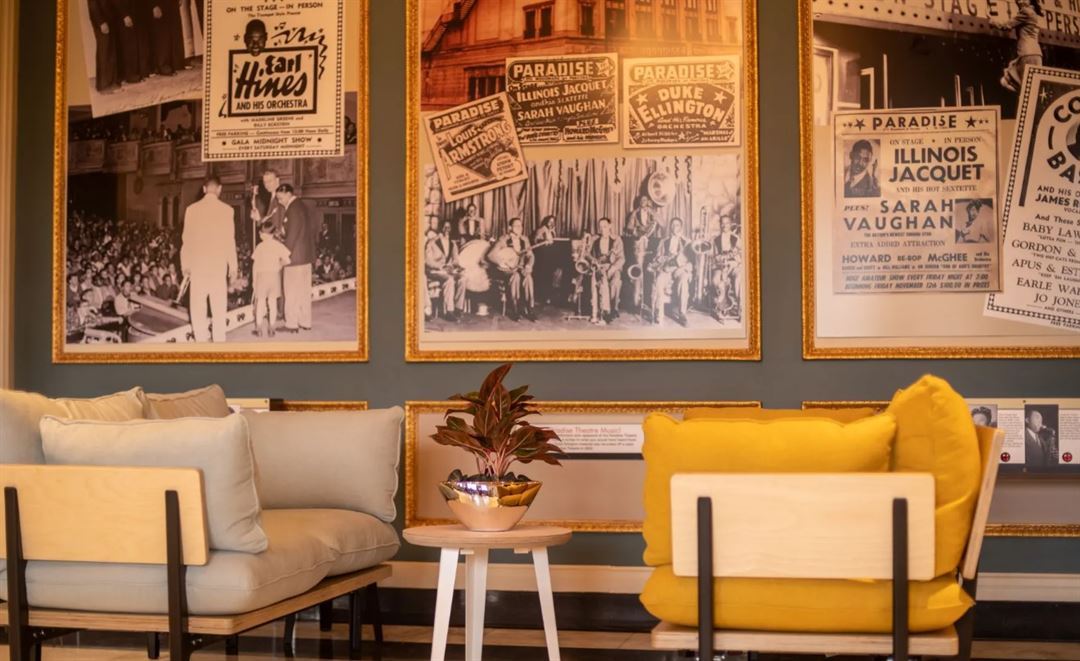













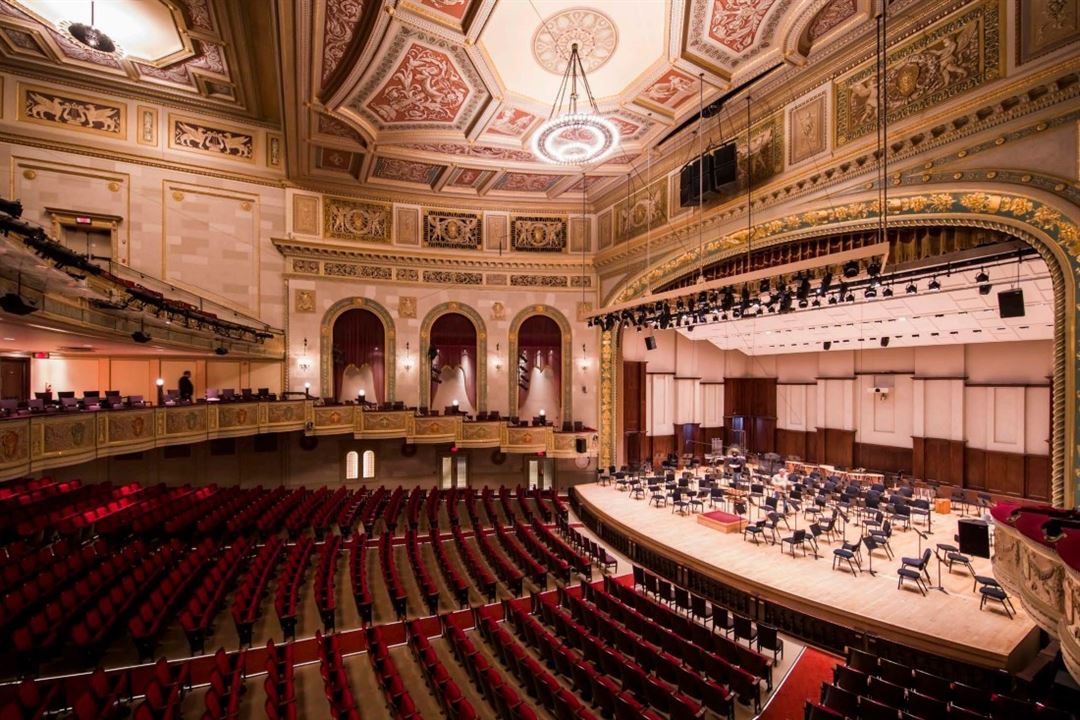
Max M. & Marjorie S. Fisher Music Center
3711 Woodward Avenue, Detroit, MI
2,000 Capacity
$750 to $10,000 / Meeting
The Detroit Symphony Orchestra entered a new era on October 11, 2003 with the opening of The Max M. and Marjorie S. Fisher Music Center. “The Max” is a 135,000-square-foot facility which combines the restored and modernized Orchestra Hall with five additional rental spaces; here, there is a space for everyone. Whether you need to host a conference call for 20 participants, a wedding for 200, or a concert for 2000, The Max can meet your needs. Our availability is always changing, so please contact us for available dates!
Event Pricing
Orchestra Hall
2,000 people max
$10,000 per event
The Cube
750 people max
$6,500 per event
Allessee Hall
300 people max
$3,000 per event
Donor Lounge
100 people max
$3,000 per event
Paradise Lounge
100 people max
$3,000 per event
Atrium
300 people max
$750 per event
Availability
Event Spaces
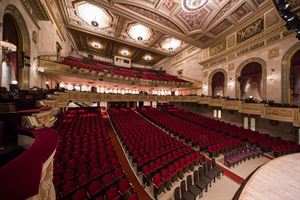
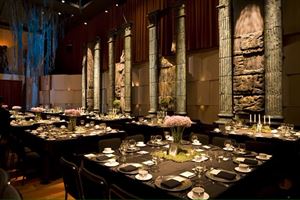
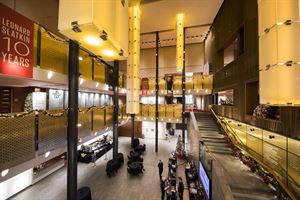
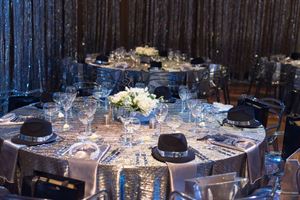
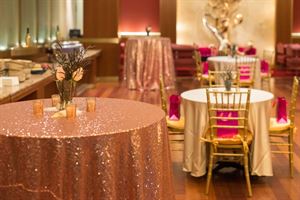
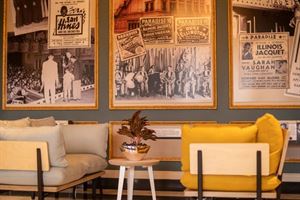
Recommendations
Symphony Hall in Detroit
— An Eventective User
from Detroit, Michigan
The Max M. Fischer Music Hall of the Detroit Symphony Orchestra, located downtown on Woodward Avenue is an ideal location for a wedding. My wife and I were married there last year. The orchestra hall is available for the ceremony, and several other rooms are available for the reception. The entire event went smoothly, the events coordinator was incredible, the venue is absolutely beautiful, and the food was fantastic. The space is very versatile and can be arranged to fit your personal style. We found the venue to be absolutely ideal. It was simultaneously classy and fun, while both classic and cutting edge. Whether someone wants traditional, modern, or avant garde, it would be easy to tailor the space to fit. Having attended many Detroit weddings, and visiting many other venues, I would not go to any other place.
Additional Info
Neighborhood
Venue Types
Amenities
- ADA/ACA Accessible
- Full Bar/Lounge
- On-Site Catering Service
- Outdoor Function Area
- Outside Catering Allowed
- Valet Parking
- Wireless Internet/Wi-Fi
Features
- Max Number of People for an Event: 2000
- Total Meeting Room Space (Square Feet): 18,767